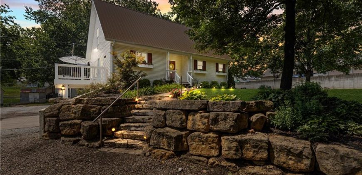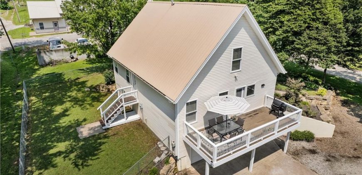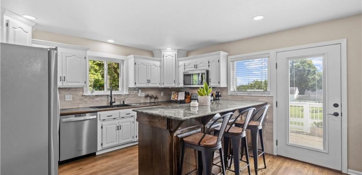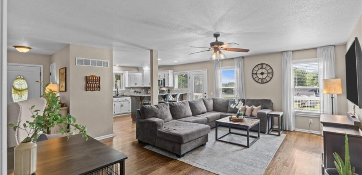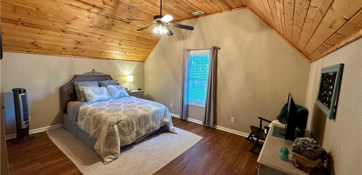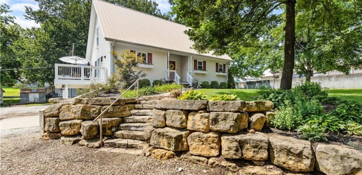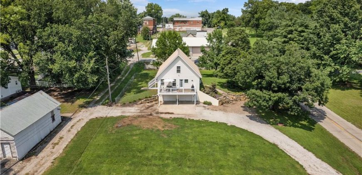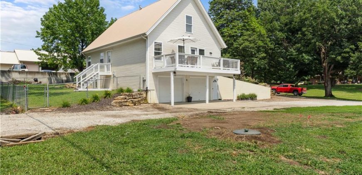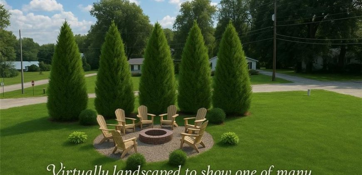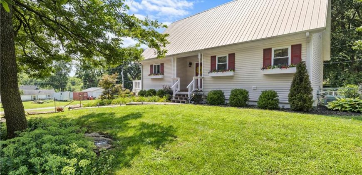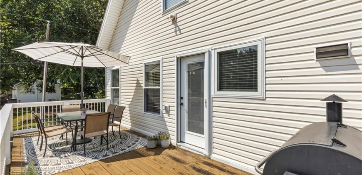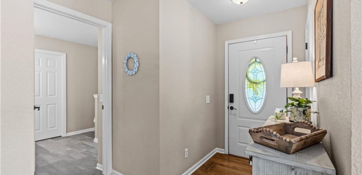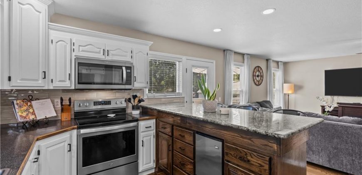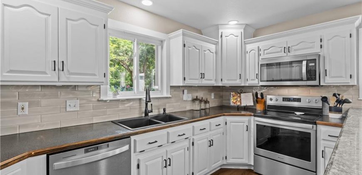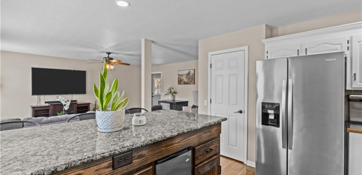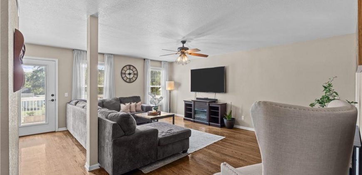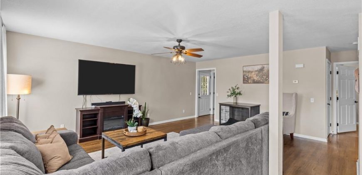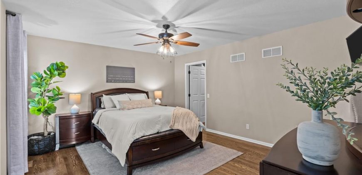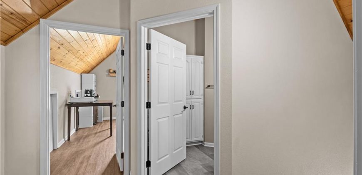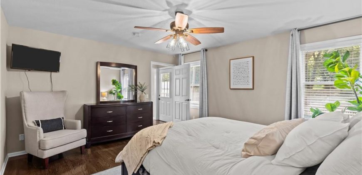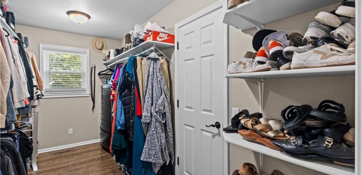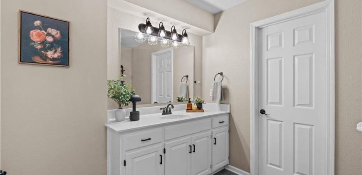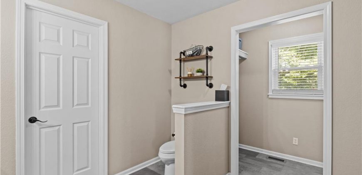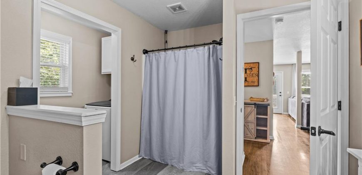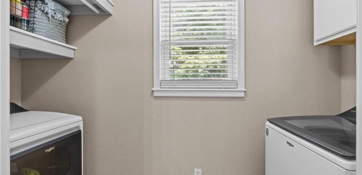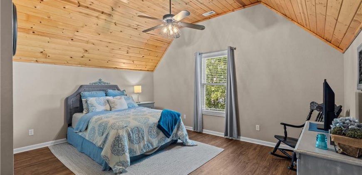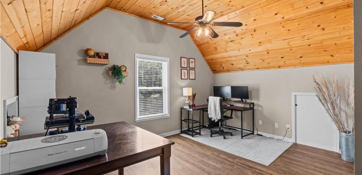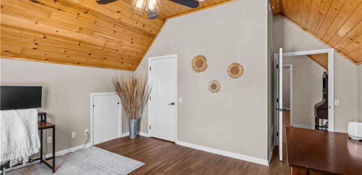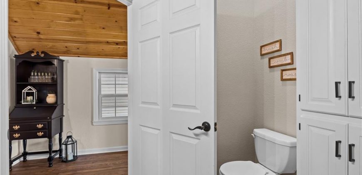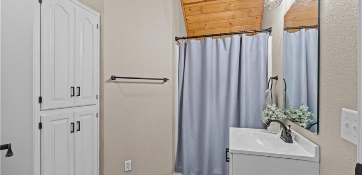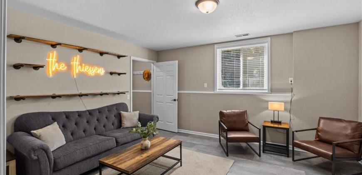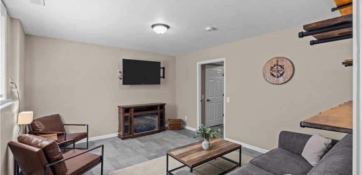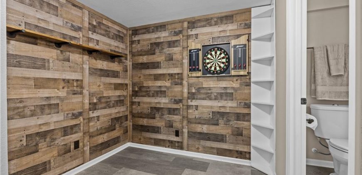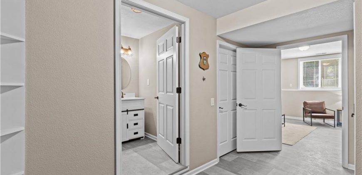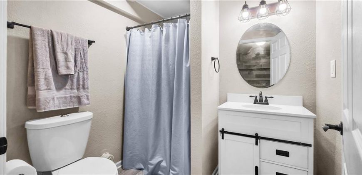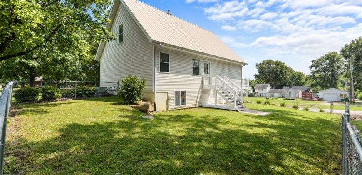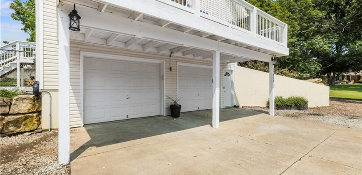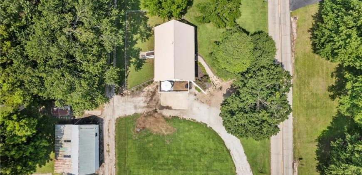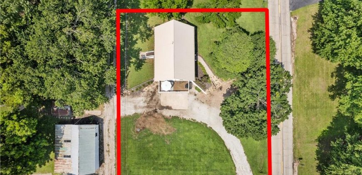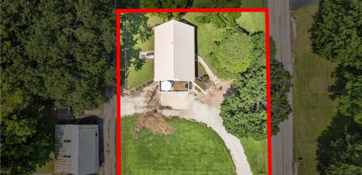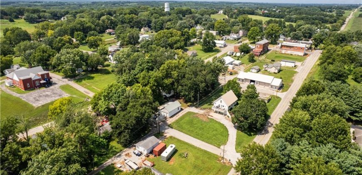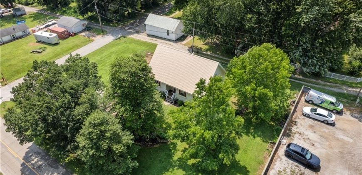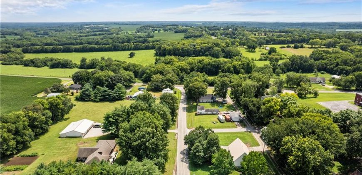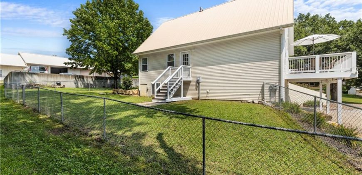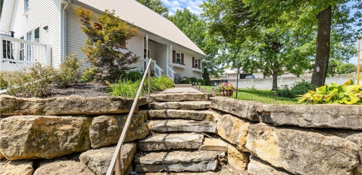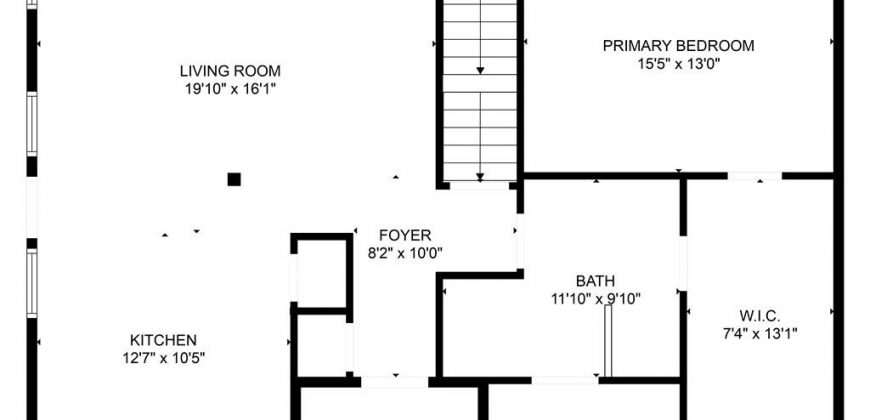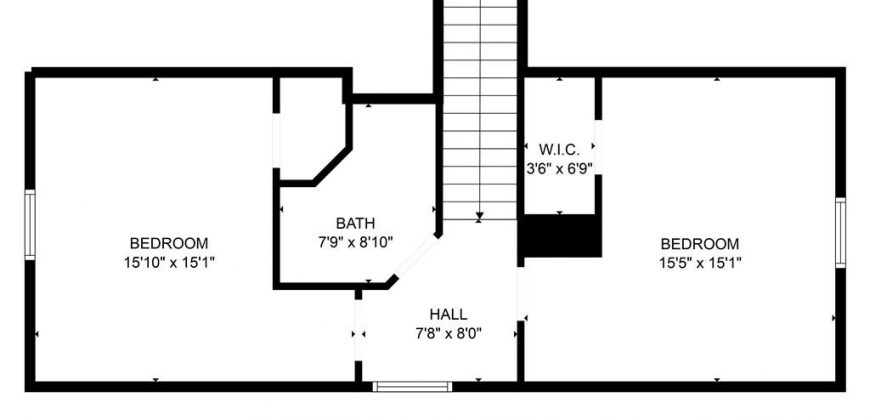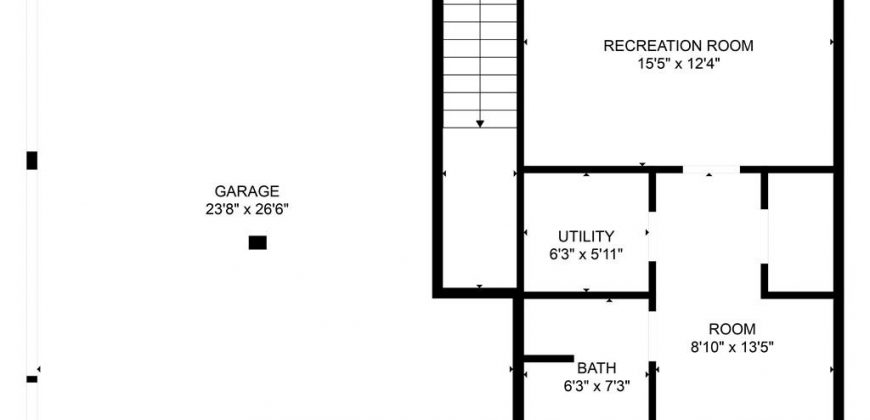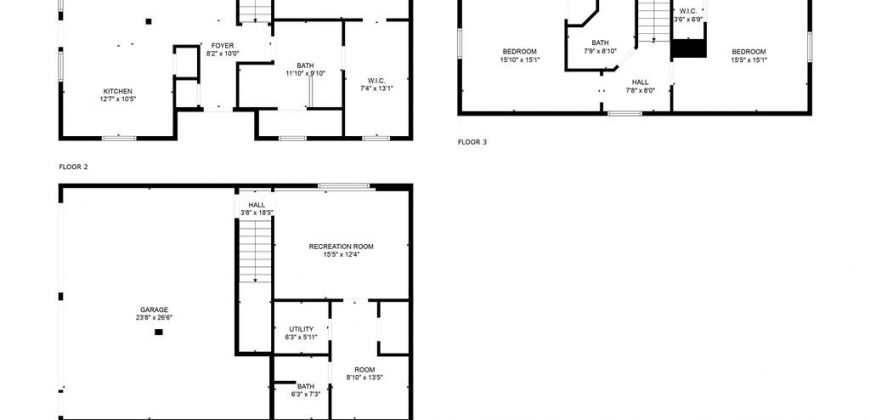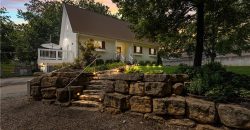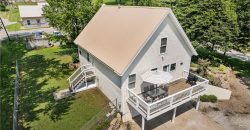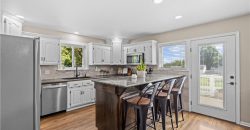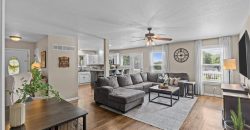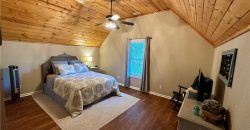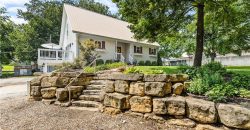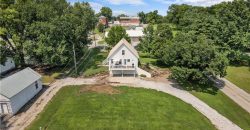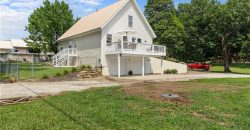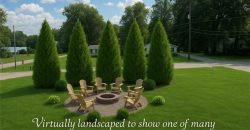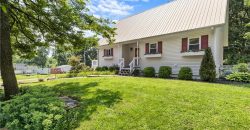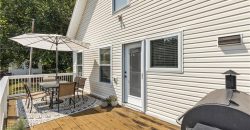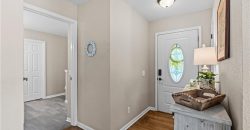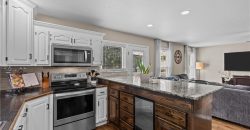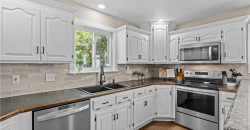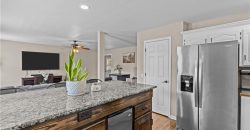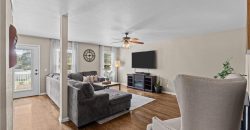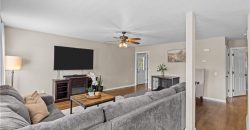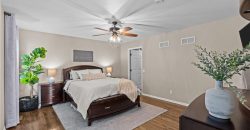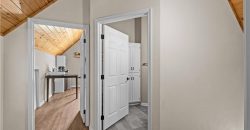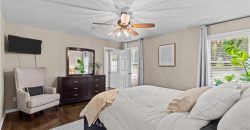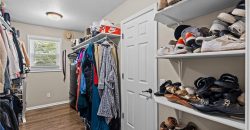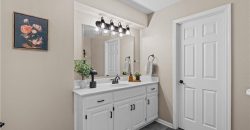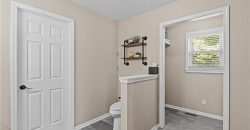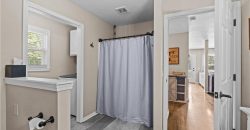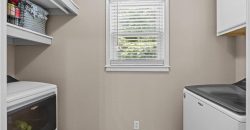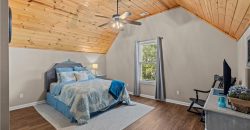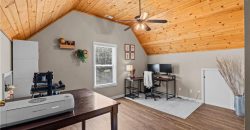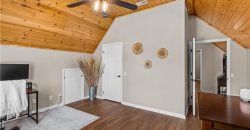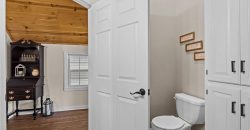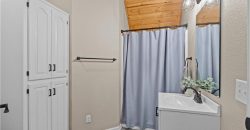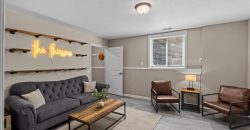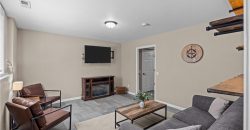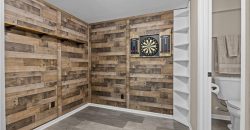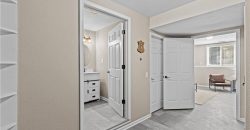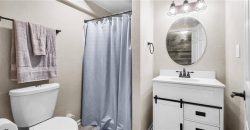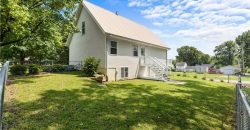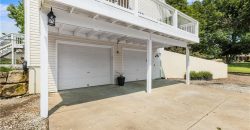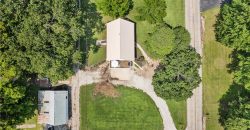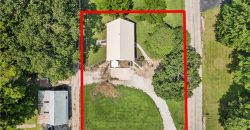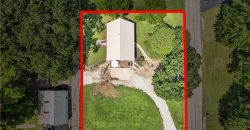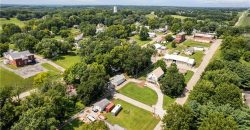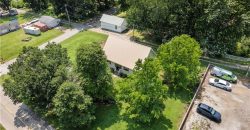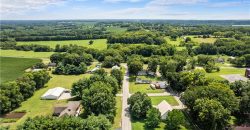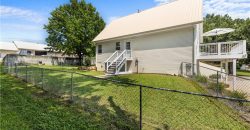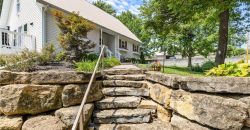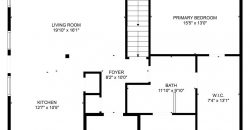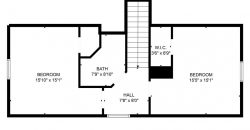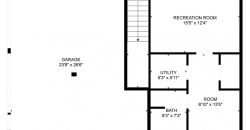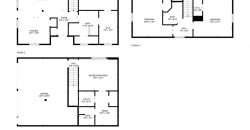Homes for Sale in Camden Point, MO 64018 | 19840 Academy Street
2567246
Property ID
2,029 SqFt
Size
4
Bedrooms
3
Bathrooms
Description
Welcome to your serene country retreat! This charming 4-bedroom, 3-bath home offers comfort, character, and versatility at every turn. The gorgeous kitchen features granite countertops, stainless steel appliances, a pantry, and a convenient breakfast bar—perfect for entertaining as it opens to a naturally lit living room with beautiful hardwood floors.
The spacious primary suite is conveniently located on the main level and serves as a true retreat, featuring a large bedroom, massive walk-in closet, and entrance to a full bath with a shower.
Step out onto the deck or front porch and enjoy peaceful views of a large, open grassy area—ideal for relaxing, hosting guests, or letting pets roam. Mature trees and rock landscaping enhance both beauty and function in the front yard.
Upstairs, stunning high-angled tongue-and-groove ceilings add warmth and character to the bedrooms. One room makes a perfect home office, while another is great for guests.
The spacious basement includes a fourth conforming bedroom, full bathroom, and cozy family room—ideal as a man cave, media room, or home gym. This lower level is accessible from both the interior and the two-car garage, which offers generous storage and sits on a wide circle drive. Basement could be a perfect separate quarters just adding a kitchenette.
Don’t miss this rare opportunity to own a country-style gem on a large lot in the charming town of Camden Point—with just a 10-20 minute drive to the many quaint shops and restaurants in Weston or Platte City as well as KCI Airport and only 30 minutes to Downtown Kansas City! Grass seed will be planted by the city near the circle drive where they installed the sewer lines.
Address
- Country: United States
- Province / State: MO
- City / Town: Camden Point
- Neighborhood: Other
- Postal code / ZIP: 64018
- Property ID 2567246
- Price $324,900
- Property Type Single Family Residence
- Property status Pending
- Bedrooms 4
- Bathrooms 3
- Year Built 2000
- Size 2029 SqFt
- Land area 0.34 SqFt
- Garages 2
- School District North Platte
- High School North Platte
- Middle School North Platte R-1
- Elementary School North Platte R-1
- Acres 0.34
- Age 21-30 Years
- Basement Concrete, Finished, Garage Entrance, Inside Entrance, Walk-Out Access
- Bathrooms 3 full, 0 half
- Builder Unknown
- HVAC Electric, Natural Gas
- County Platte
- Dining Breakfast Area,Eat-In Kitchen,Kit/Dining Combo,Liv/Dining Combo
- Equipment Dishwasher, Disposal, Dryer, Free-Standing Electric Oven, Stainless Steel Appliance(s), Washer
- Fireplace -
- Floor Plan Raised 1.5 Story
- Garage 2
- HOA $ /
- Floodplain Unknown
- Lot Description City Limits, Many Trees
- HMLS Number 2567246
- Laundry Room Laundry Room
- Other Rooms Fam Rm Gar Level,Main Floor BR,Main Floor Master,Office,Recreation Room
- Ownership Private
- Property Status Pending
- Water Public
- Will Sell Cash, Conventional, 1031 Exchange, FHA, USDA Loan, VA Loan

