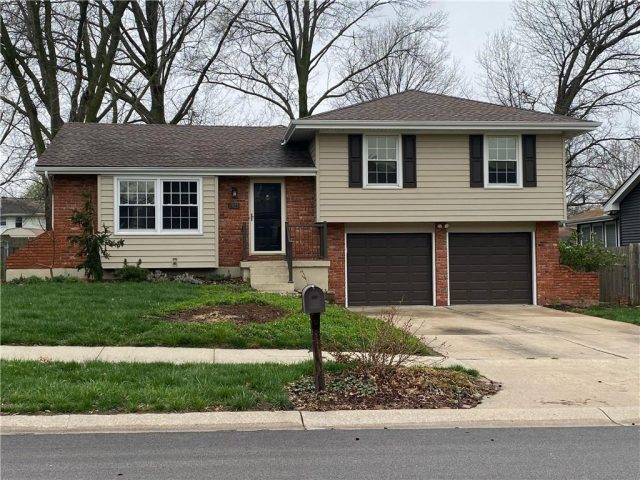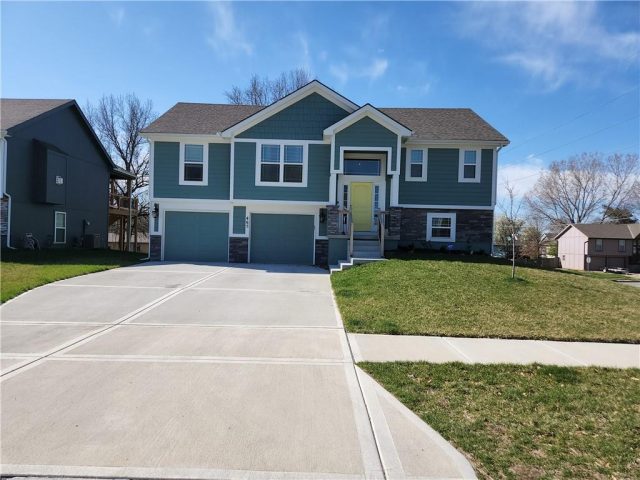9648 Apple Blossom Lane, Parkville, MO 64152 | MLS#2489310
2489310
Property ID
2,510 SqFt
Size
4
Bedrooms
3
Bathrooms
Description
Stunning reverse 1.5 story home in Cider Mill Ridge at The National! Nestled on a corner lot within the prestigious Park Hill School District, this captivating home offers a blend of elegance and comfort. Step into the great room, where high vaulted ceilings, a cozy fireplace, and a wall of windows flood the space with natural light. The gourmet kitchen boasts a spacious island with a breakfast bar, a large pantry, and access to a charming screened-in back porch through the dining room.
Enjoy the convenience of a main floor laundry room, complete with a drop zone and built-in desk. The expansive master bedroom features vaulted ceilings, a luxurious master bathroom with a double vanity, and an impressive walk-in closet. The finished daylight basement, featuring a walk-up wet bar, provides an ideal space for entertaining guests. The screened-in back porch and beautifully landscaped yard offer tranquil outdoor living spaces.
As a resident of The National, you’ll have access to top-notch amenities, including golf courses, pools, walking trails, and more. This remarkable home at 9648 Apple Blossom Ln offers the perfect blend of luxury, comfort, and community. Don’t miss your chance to be part of The National in Parkville!
Address
- Country: United States
- Province / State: MO
- City / Town: Parkville
- Neighborhood: Cider Mill Ridge
- Postal code / ZIP: 64152
- Property ID 2489310
- Price $559,000
- Property Type Single Family Residence
- Property status Active
- Bedrooms 4
- Bathrooms 3
- Year Built 2016
- Size 2510 SqFt
- Land area 0.36 SqFt
- Garages 3
- School District Park Hill
- High School Park Hill South
- Middle School Lakeview
- Elementary School Graden
- Acres 0.36
- Age 6-10 Years
- Bathrooms 3 full, 0 half
- Builder Unknown
- HVAC ,
- County Platte
- Dining Kit/Dining Combo
- Fireplace 1 -
- Floor Plan Reverse 1.5 Story
- Garage 3
- HOA $1080 / Annually
- Floodplain No
- HMLS Number 2489310
- Other Rooms Enclosed Porch,Entry,Fam Rm Main Level,Family Room,Main Floor BR,Main Floor Master,Mud Room,Office
- Property Status Active
Get Directions
Nearby Places
Contact
Michael
Your Real Estate AgentSimilar Properties
Stunning Reverse 1.5 story home boasting a RARE 4 CAR GARAGE! Freshly adorned with ALL NEW INTERIOR PAINT, this home shines! The open floor plan is accentuated by upgraded hardwood floors throughout, complemented by a stone fireplace with gas starter and a generously proportioned great room, perfect for entertaining. The gourmet kitchen is adorned with […]
Welcome to this well cared for home in Park Hill School District! With All New Flooring thru out the home , Fresh Paint , New light fixtures and new windows this home has a lot to offer! Bonus features with this home include a Newer roof (2020) New dishwasher, and a warranty on the Foundation […]
Unlock the potential of this 5 bedroom, 4 bath, Gladstone home*Cathedral ceiling in Great Room with large fireplace insert* Formal dining and cozy eat-in kitchen*Deck off of kitchen area for your morning brew*Three main level bedrooms, two upper bedrooms*Lower level offers kitchenette area with laundry hookups*Spacious non-conforming bedroom could be 6th bedroom offering a 3/4 […]
Gorgeous larger split entry home only 3 years old in the AAA Liberty, MO school district! WOW, everything has been upgraded which includes an extended patio, hardwood floors, carpet, added stairs from deck to backyard, paint, tile, granite counters, kitchen cabinets, light fixtures, hardware on cabinets and bathrooms. NEWER wood fence. You will love the […]







































































































