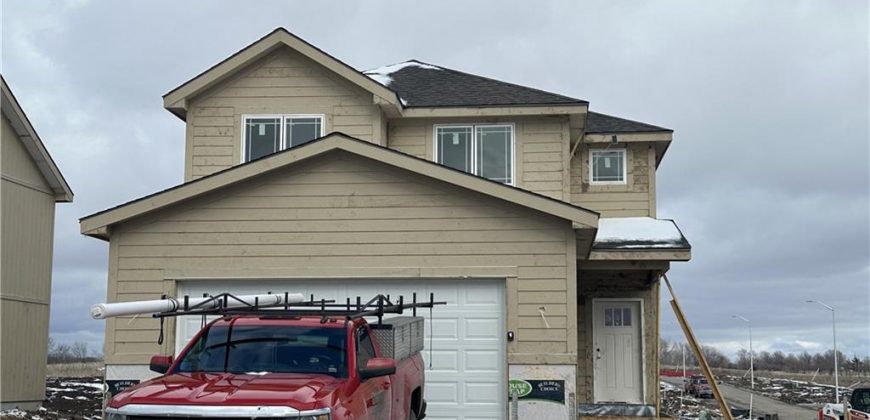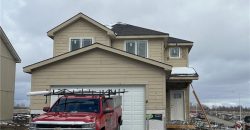9500 N Harden Street, Kansas City, MO 64154 | MLS#2489931
$369,950
Pending
2489931
Property ID
1,462 SqFt
Size
3
Bedrooms
2
Bathrooms
Description
The Carol 2 story plan with unfinished basement. Conveniently located near many dining and entertainment options, new Platte County schools and KCI Airport. Basement can be finished for additional fee. Listing agent is related to Seller. Information deemed reliable but is not guaranteed and should be verified. HOA is developer controlled and dues will be assessed as amenities are added. Photo from prior build.
Address
Address:
9500 N Harden Street, Kansas City, MO 64154
- Country: United States
- Province / State: MO
- City / Town: Kansas City
- Neighborhood: Erika's Place
- Postal code / ZIP: 64154
- Property ID 2489931
- Price $369,950
- Property Type Single Family Residence
- Property status Pending
- Bedrooms 3
- Bathrooms 2
- Size 1462 SqFt
- Land area 0.16 SqFt
- Garages 2
- School District Platte County R-III
- Acres 0.16
- Age 2 Years/Less
- Basement Concrete, Full, Unfinished
- Bathrooms 2 full, 1 half
- Builder Unknown
- HVAC Electric, Forced Air
- County Platte
- Dining Kit/Dining Combo
- Equipment Dishwasher, Disposal, Microwave, Gas Range
- Fireplace 1 - Electric, Living Room
- Floor Plan 2 Stories
- Garage 2
- HOA $0 / Annually
- HOA Includes All Amenities
- Floodplain No
- Lot Description City Lot
- HMLS Number 2489931
- Laundry Room Bedroom Level
- Ownership Other
- Property Status Pending
- Warranty Builder-1 yr
- Water Public
- Will Sell Cash, Conventional, FHA, VA Loan
Get Directions
Nearby Places
Contact
Michael
Your Real Estate Agent
November 20, 2024
1 view







