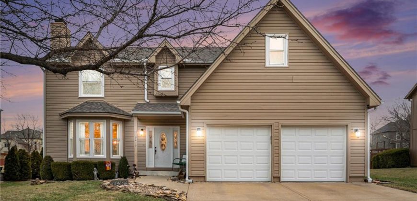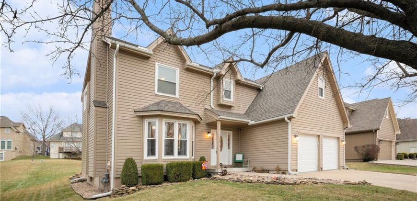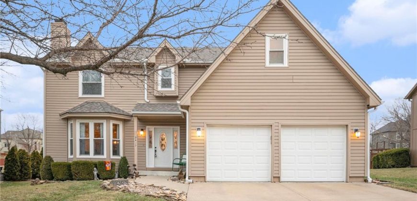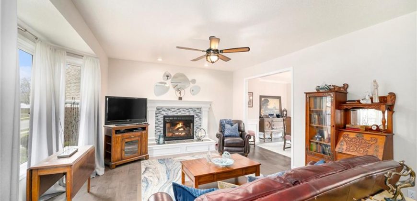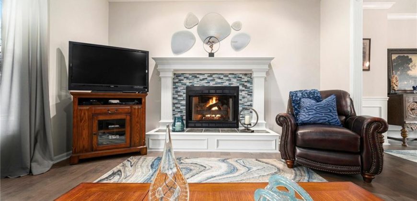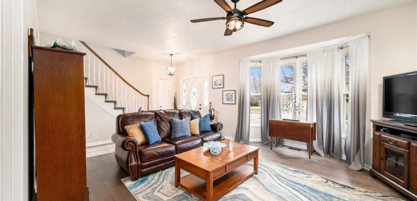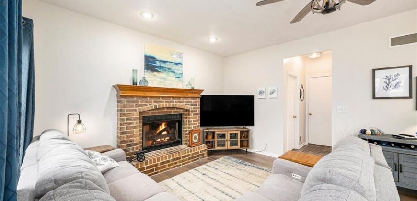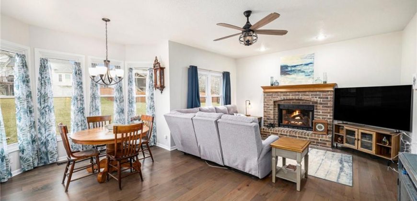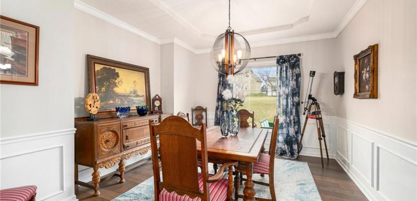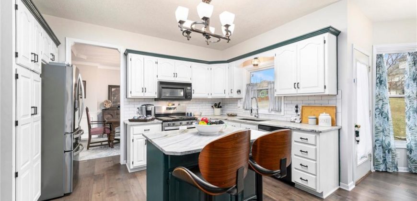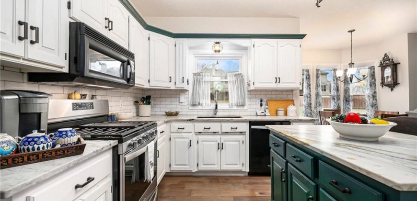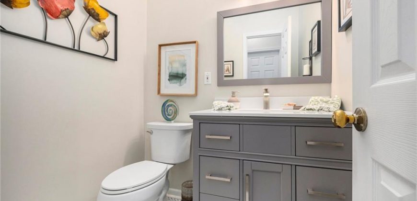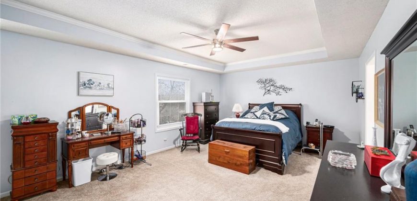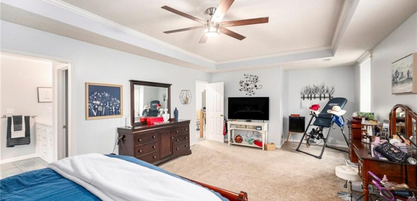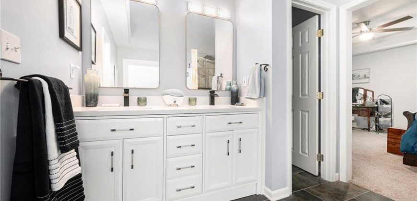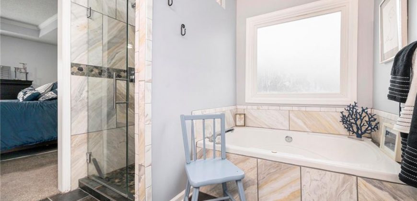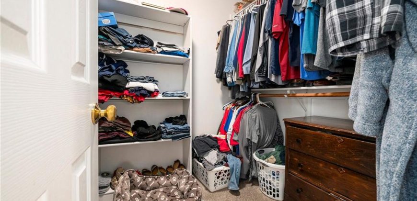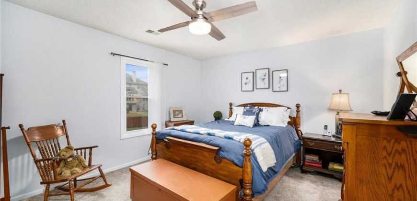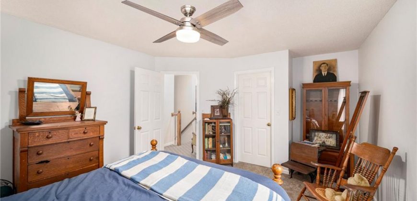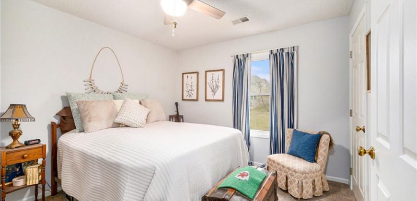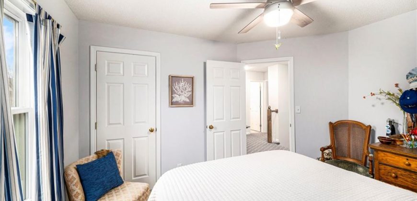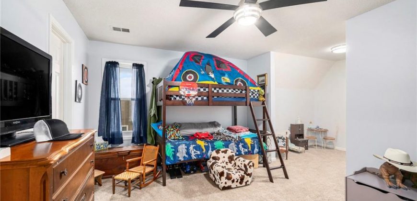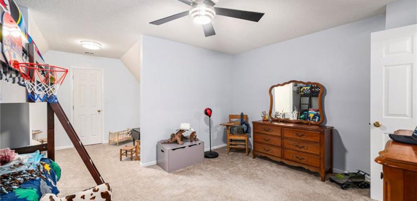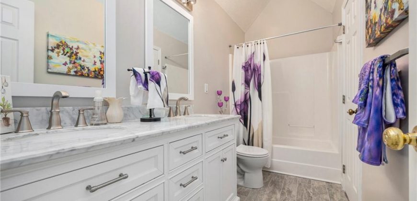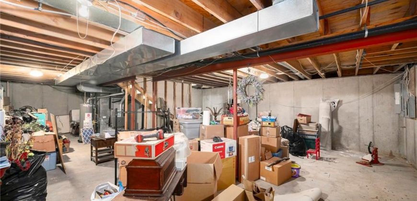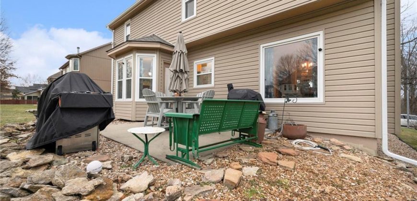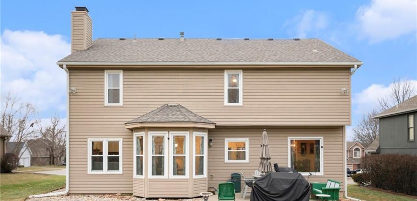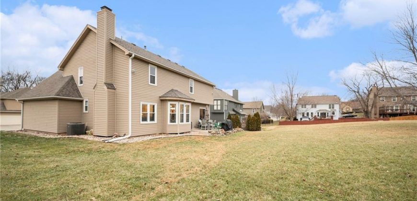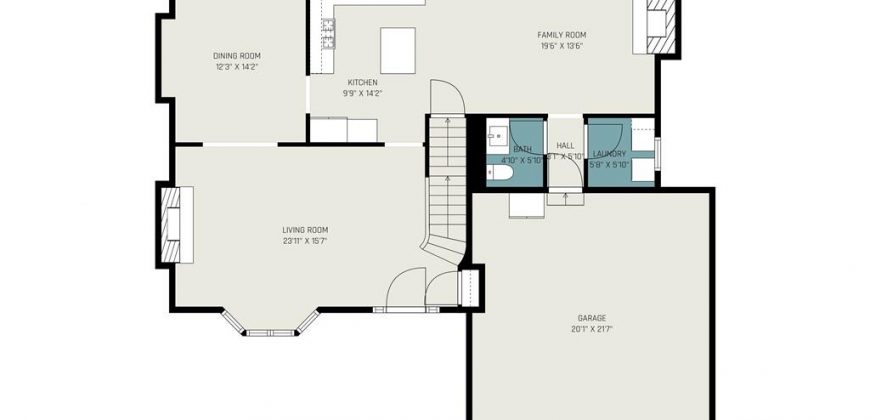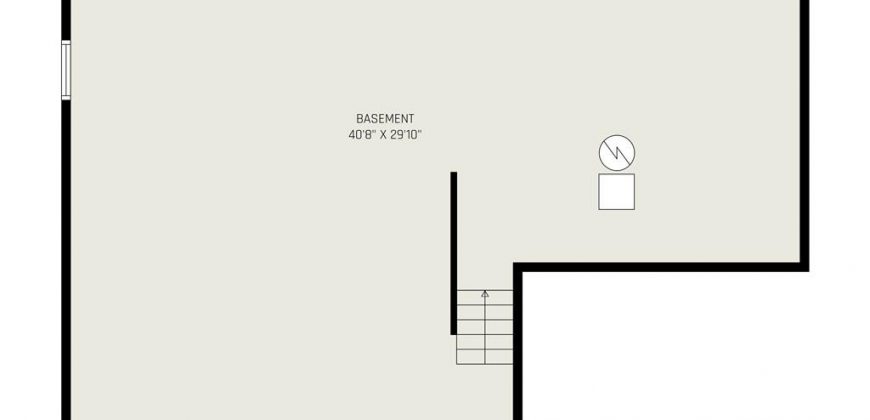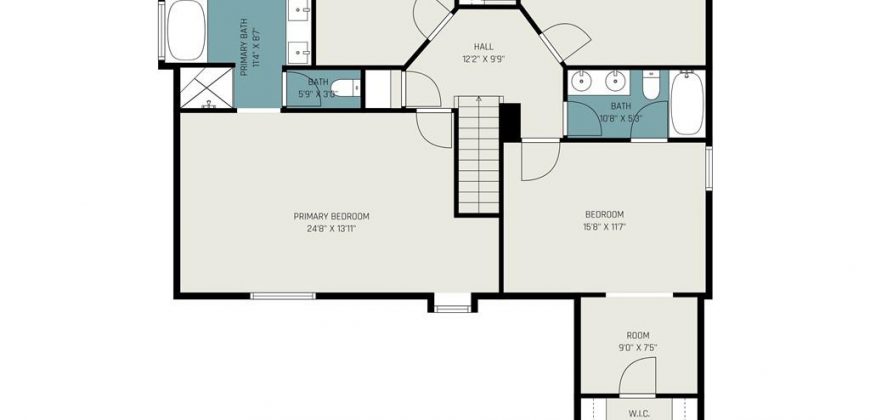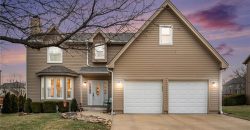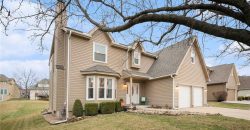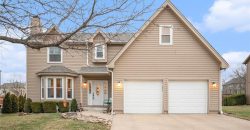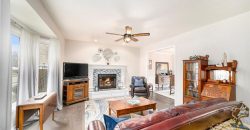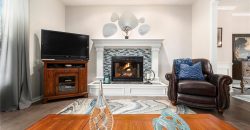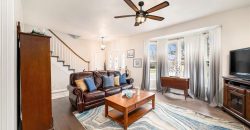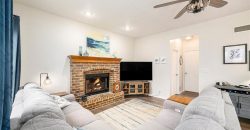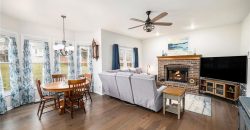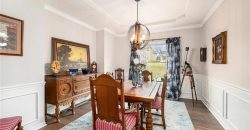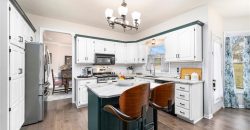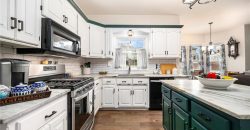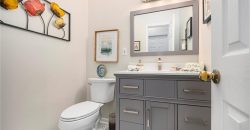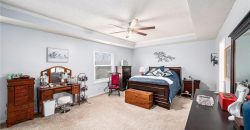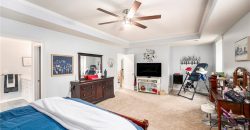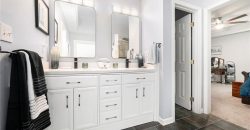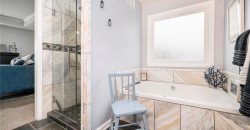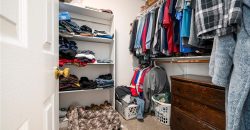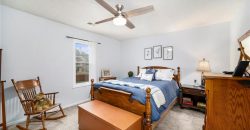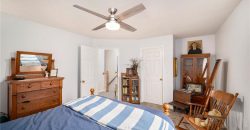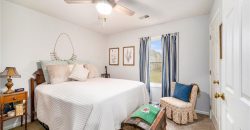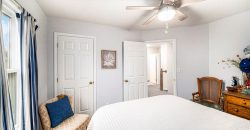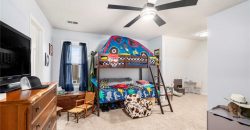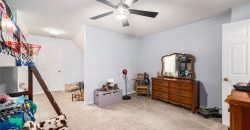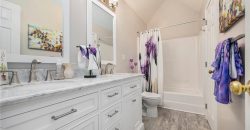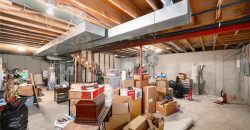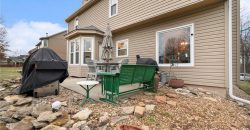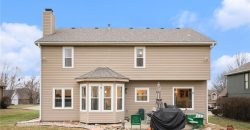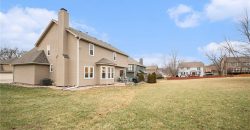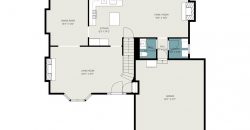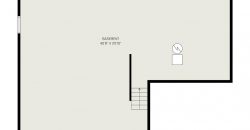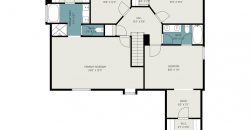9419 N Tracy Avenue, Kansas City, MO 64155 | MLS#2525209
2525209
Property ID
2,456 SqFt
Size
4
Bedrooms
2
Bathrooms
Description
Completely updated 2-Story Home! This stunning home features all-new engineered hardwood flooring on the main level, bringing a modern and stylish touch. The sellers have thoughtfully updated all the bathrooms, including new toilets, sinks, tile flooring, fresh paint, and more. The staircase boasts all-new carpet, including the landing. The kitchen has been beautifully refreshed with freshly painted cabinets, a new backsplash, gorgeous quartzite countertops, and a new sink. The home also includes two fireplaces, each updated with a sleek, modern hearth. Windows throughout the home have been updated as well, adding to the home’s energy efficiency. The enormous master bedroom offers ample space for relaxation, whether you’re sleeping, reclining to watch TV, or simply enjoying some quiet time. The spacious guest bedrooms are equally inviting, with one featuring a bonus room for added versatility. This home also boasts a newer roof and HVAC system, ensuring peace of mind for years to come. Don’t miss this incredible opportunity to own a beautifully remodeled home with all the modern touches!
Address
- Country: United States
- Province / State: MO
- City / Town: Kansas City
- Neighborhood: Willow Brooke
- Postal code / ZIP: 64155
- Property ID 2525209
- Price $399,900
- Property Type Single Family Residence
- Property status Active
- Bedrooms 4
- Bathrooms 2
- Year Built 1995
- Size 2456 SqFt
- Land area 0.24 SqFt
- Garages 2
- School District North Kansas City
- High School Staley High School
- Middle School New Mark
- Elementary School Northview
- Acres 0.24
- Age 21-30 Years
- Basement Daylight, Unfinished, Sump Pump
- Bathrooms 2 full, 1 half
- Builder Unknown
- HVAC Electric, Electric
- County Clay
- Dining Eat-In Kitchen,Formal,Hearth Room,Kit/Family Combo
- Fireplace 1 - Gas, Hearth Room, Living Room
- Floor Plan 2 Stories
- Garage 2
- HOA $450 / Annually
- Floodplain No
- Lot Description City Limits
- HMLS Number 2525209
- Laundry Room Main Level
- Other Rooms Fam Rm Main Level,Great Room
- Ownership Private
- Property Status Active
- Water Public
- Will Sell Cash, Conventional, FHA, VA Loan

