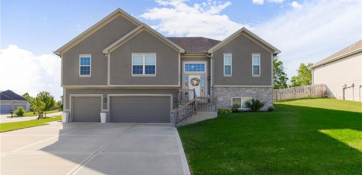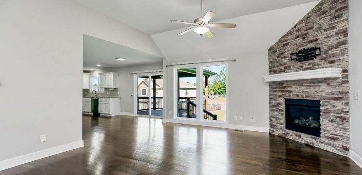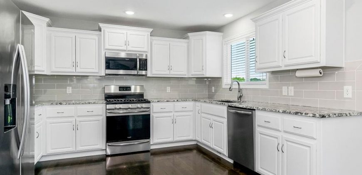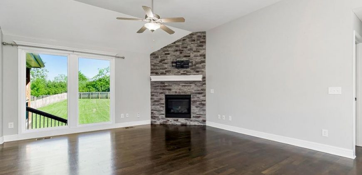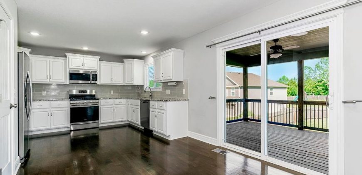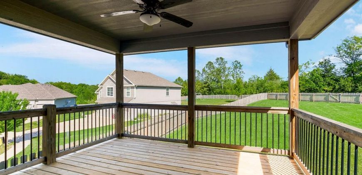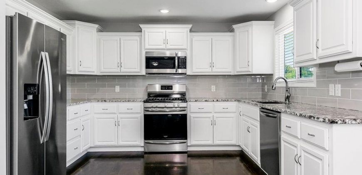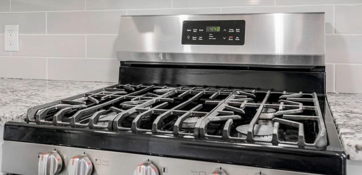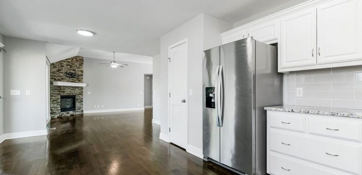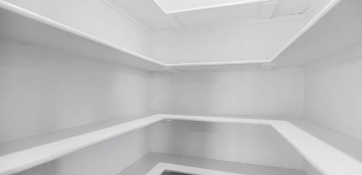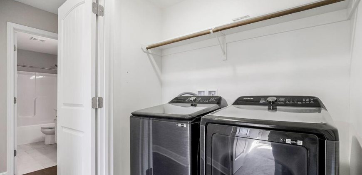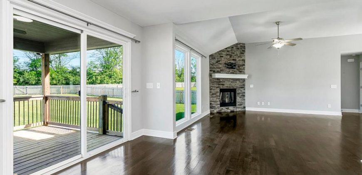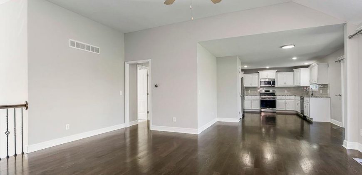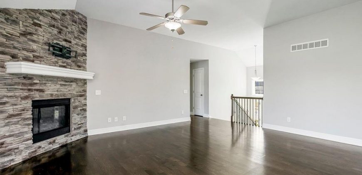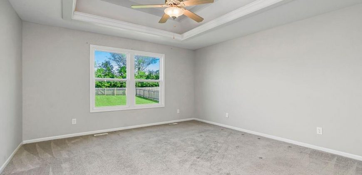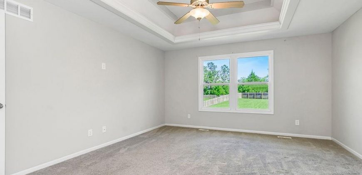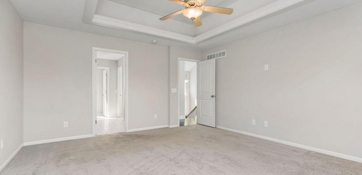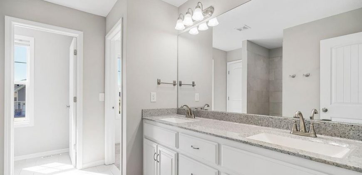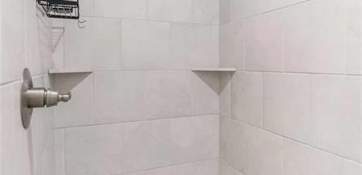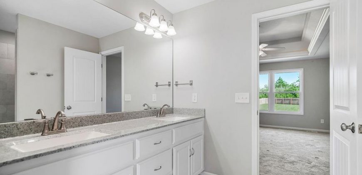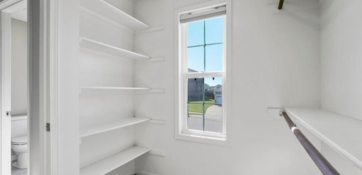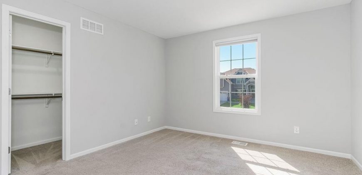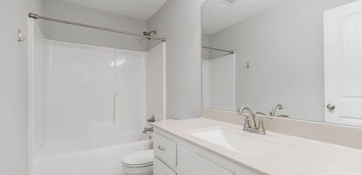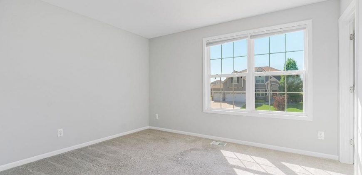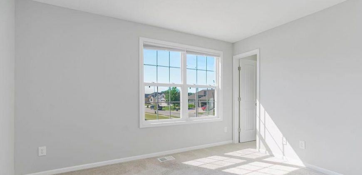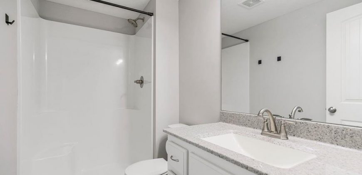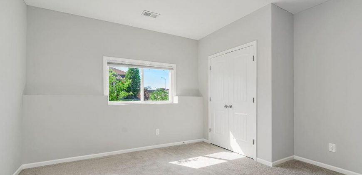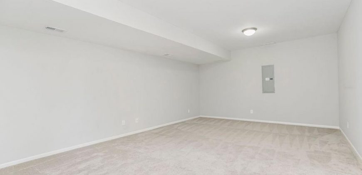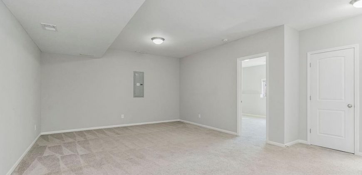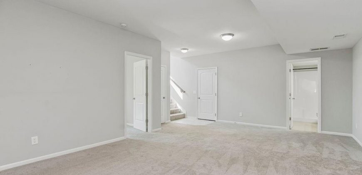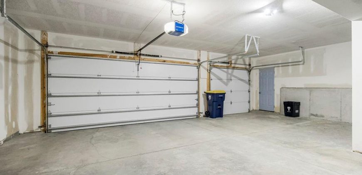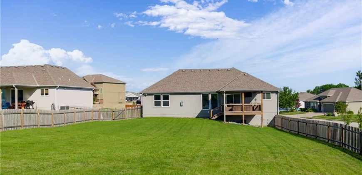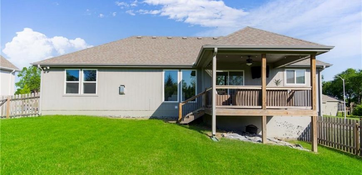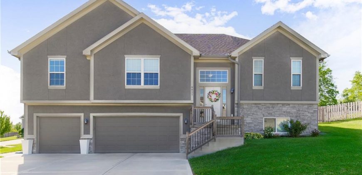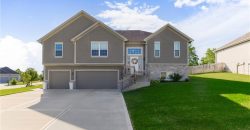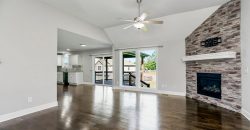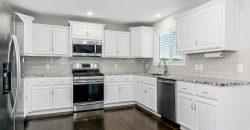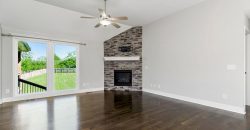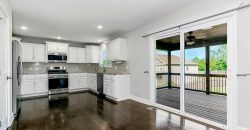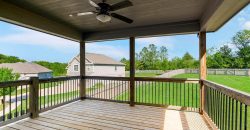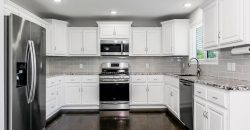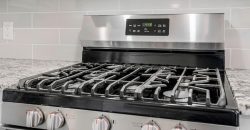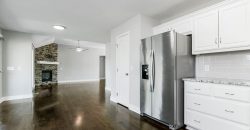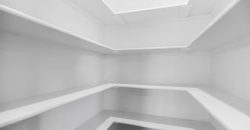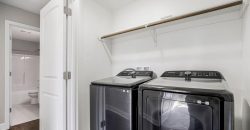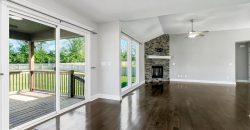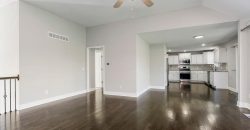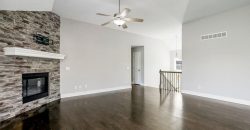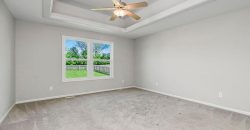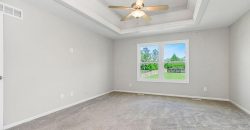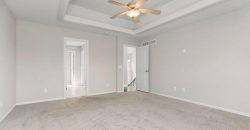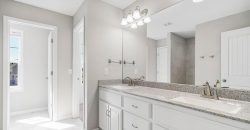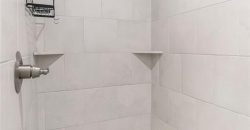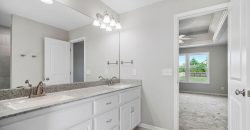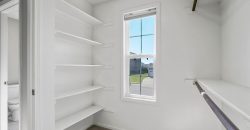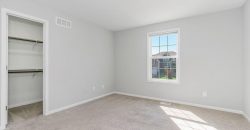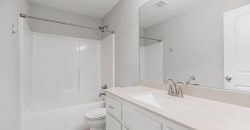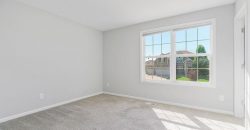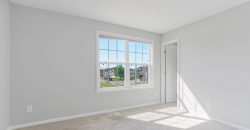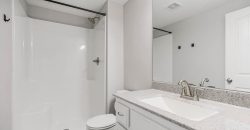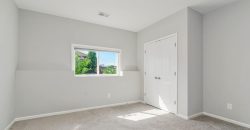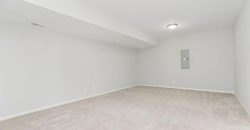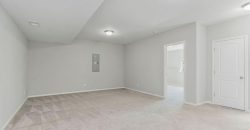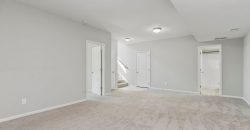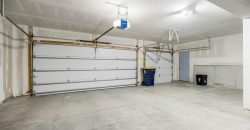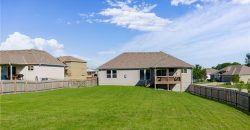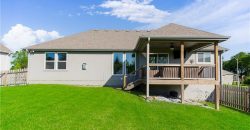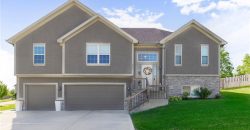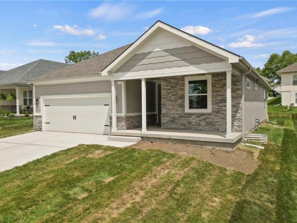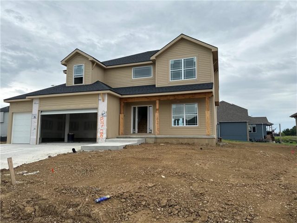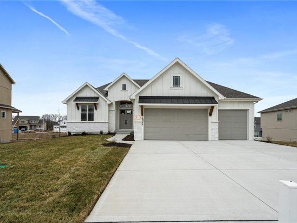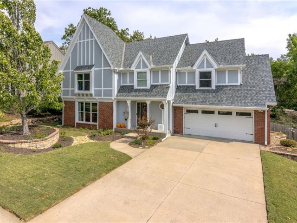9411 N Summit Street, Kansas City, MO 64155 | MLS#2494992
2494992
Property ID
2,300 SqFt
Size
4
Bedrooms
3
Bathrooms
Description
Like NEW Split entry home in Platte County School District. Nestled on a corner lot, this is the Aspen II. Walk into tons of natural light and a huge eat-in kitchen with stainless steel appliances and tons of cabinets with maximum storage and counter space. The kitchen has a sliding door that leads out to the large covered deck that overlooks the large fenced-in backyard. The living room features vaulted ceilings and a stone fireplace that is perfect to warm up with on winter nights. The master suite is separated from the secondary bedrooms by being at opposite ends of the home. All with large walk-in closets. The laundry is situated in the hallway. Downstairs is a large recreation room, bedroom, and full bath. In the garage, you’ll find an outlet to charge your electric car, ample storage space, and a utility area with a furnace & water heater. This home backs to greenspace, has a neighborhood pool, and has easy highway access! Welcome home!!
Address
- Country: United States
- Province / State: MO
- City / Town: Kansas City
- Neighborhood: Fountain Hills
- Postal code / ZIP: 64155
- Property ID 2494992
- Price $450,000
- Property Type Single Family Residence
- Property status Active
- Bedrooms 4
- Bathrooms 3
- Year Built 2019
- Size 2300 SqFt
- Land area 0.42 SqFt
- Garages 3
- School District Platte County R-III
- High School Platte City
- Middle School Barry Middle
- Elementary School Pathfinder
- Acres 0.42
- Age 3-5 Years
- Bathrooms 3 full, 0 half
- Builder Unknown
- HVAC ,
- County Clay
- Dining Kit/Dining Combo
- Fireplace 1 -
- Floor Plan Split Entry
- Garage 3
- HOA $500 / Annually
- Floodplain No
- HMLS Number 2494992
- Other Rooms Main Floor BR,Main Floor Master,Recreation Room
- Property Status Active
Get Directions
Nearby Places
Contact
Michael
Your Real Estate AgentSimilar Properties
Discover Maintenance provided living in this beautiful ranch home located in the sought after 55 years and older Cherry Hills Cottages. Gourmet kitchen: Boasting a large Island, elegant white glass appliances, chic brass accents, the kitchen is the heart of this home! Cabinets are painted in Sherwin Williams 2024 Color of the Year, “UPWARD” adding […]
CHECK OUT ONE OF OUR NEW PLANS/ OAKMONT ..THIS HOME BACKS TO Greenway LOCATED IN A CUL DE SAC . HARDWOODS IN ENTRY, & KITCHEN, GRANITE COUNTERTOPS IN KITCHEN & ALL BATHROOMS, ALL BATHROOMS HAVE TILE, STONE FIREPLACE, COVERED DECK, Built ins in Great Room, BUTLER’S PANTRY, WALK-IN PANTRY, AND MUCH MORE UPGRADES. FUTURE POOL […]
Presenting the remarkable “Timberland Reverse” home built by New Mark Homes! There’s still time for you to personalize some aspects to suit your taste! This home boasts a spacious, open layout with lofty ceilings and abundant natural light flooding in. Gleaming hardwood floors grace the main living area, complemented by a cozy gas fireplace surrounded […]
Nestled in the sought-after Platte Brooke North, this stunning 4-bedroom, 5-bathroom home exudes charm and comfort. Recently updated with a kitchen remodel, new roof, exterior paint, as well as modern light fixtures and new flooring. This home certainly offers a refreshed ambiance. Noteworthy additions include a 2017-installed radon mitigation system and a privacy fence, enhancing […]

