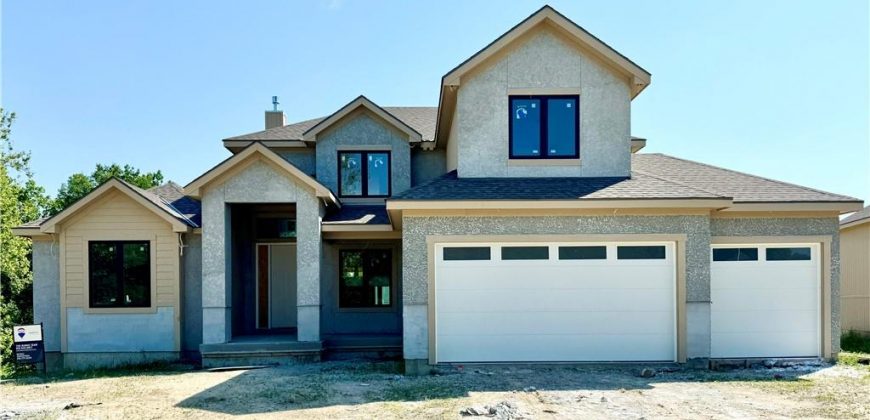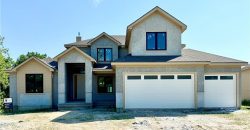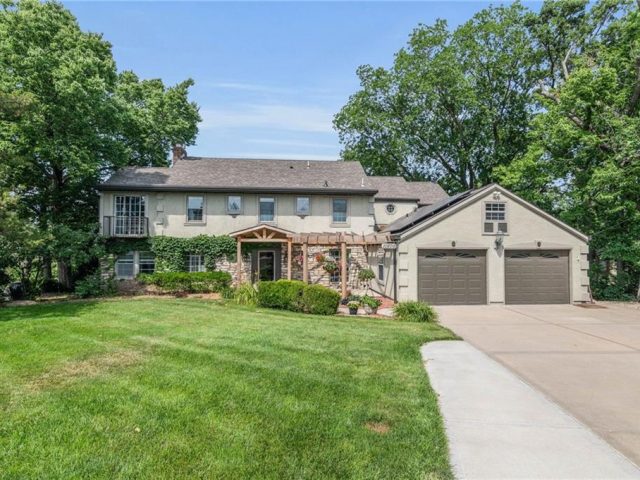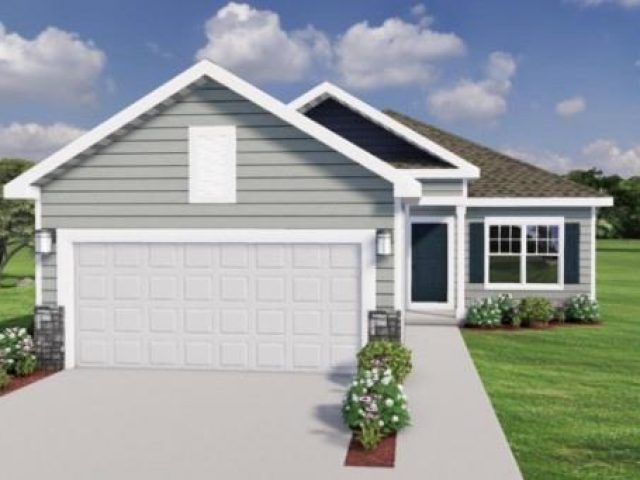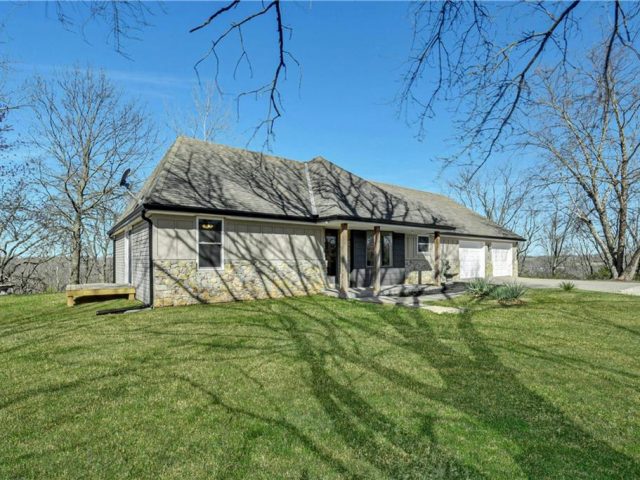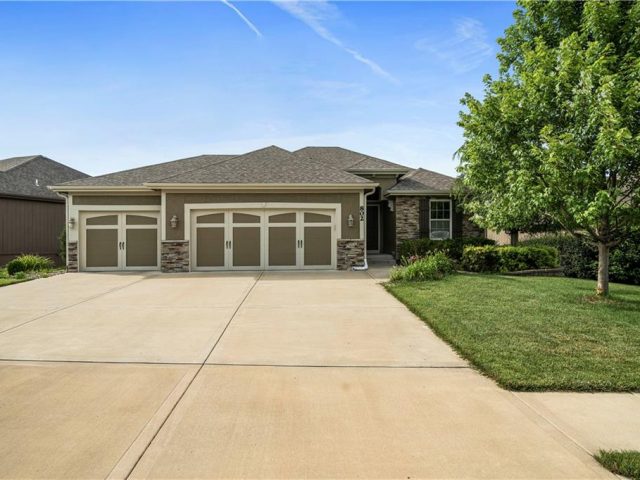9179 N Chestnut Avenue, Kansas City, MO 64156 | MLS#2493986
2493986
Property ID
3,114 SqFt
Size
4
Bedrooms
3
Bathrooms
Description
The “Del Mar” is a luxurious 1.5 story with a main floor owner’s suite, an open concept kitchen, and three additional bedrooms upstairs in addition to a versatile loft. Prepare to be wowed by glamorous design choices.
Address
- Country: United States
- Province / State: MO
- City / Town: Kansas City
- Neighborhood: Pembrooke Estates
- Postal code / ZIP: 64156
- Property ID 2493986
- Price $759,000
- Property Type Single Family Residence
- Property status Active
- Bedrooms 4
- Bathrooms 3
- Year Built 2024
- Size 3114 SqFt
- Land area 0.27 SqFt
- Garages 3
- School District North Kansas City
- High School Staley High School
- Middle School New Mark
- Elementary School Northview
- Acres 0.27
- Age 2 Years/Less
- Bathrooms 3 full, 1 half
- Builder Unknown
- HVAC ,
- County Clay
- Dining Breakfast Area,Eat-In Kitchen
- Fireplace 1 -
- Floor Plan 1.5 Stories
- Garage 3
- HOA $500 / Annually
- Floodplain No
- HMLS Number 2493986
- Other Rooms Main Floor BR
- Property Status Active
- Warranty Builder-1 yr
Get Directions
Nearby Places
Contact
Michael
Your Real Estate AgentSimilar Properties
This home is nothing short of spectacular. Situated on one of the best lots in all of Weatherby Lake, this home has deep water for fishing, boating, and swimming, a flat backyard for entertaining, and a truly exquisite home. This two story has 3 bedrooms, 3.1 baths, historic charm, and modern day, top of the […]
Introducing the Brenner by Ashlar Homes, LLC, a favorite ranch style floor plan with main level living, including an unfinished basement. This home will feature a spacious living, kitchen and dining area open concept with LVP flooring throughout, and carpet in the bedrooms. The kitchen will include quartz countertops, backsplash tile, stainless steel appliances, and […]
Everything has been done for you in this one! Secluded and spacious…this home sits on a heavily wooded 3 acre corner lot on hilltop right outside of the Kearney city limits in the Marcrest subdivision! Attention to detail shows in this home. Step inside and you will feel the warmth of the luxury wood flooring […]
Welcome to this stunning 4-bedroom, 3-bathroom reverse 1.5 story ranch located in the Clear Creek Valley subdivision and highly sought-after Kearney School District. This home features an open concept kitchen, dining, and living area. The kitchen showcases granite countertops, wood cabinets, a large kitchen island, and a pantry. The dining area opens to a back […]

