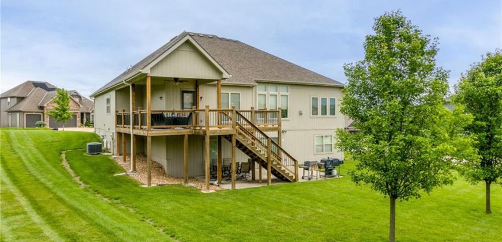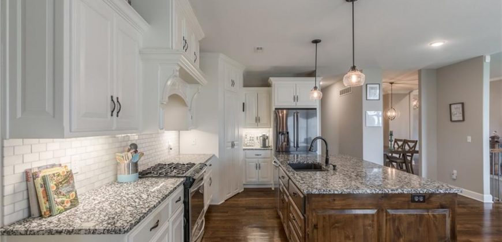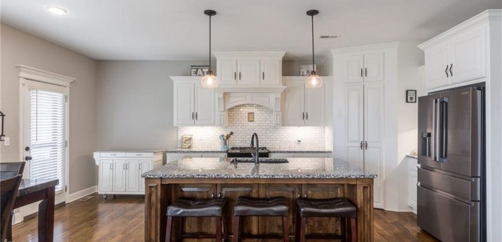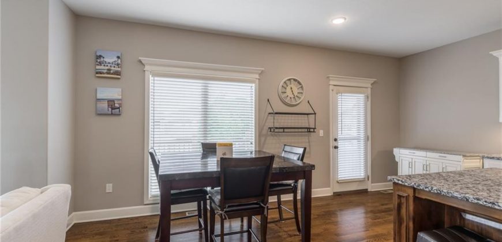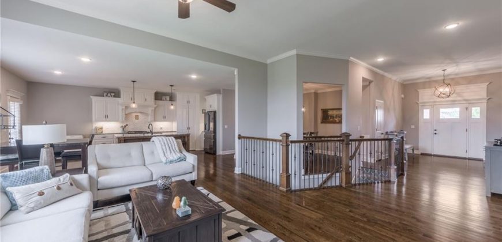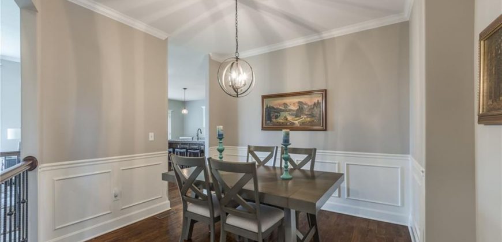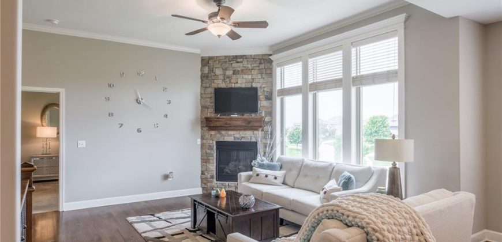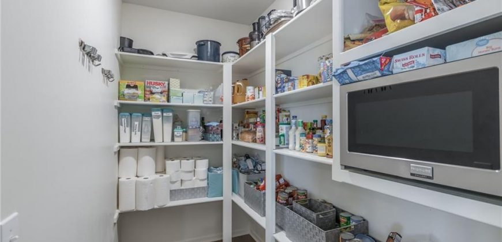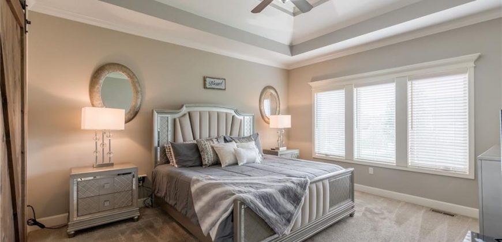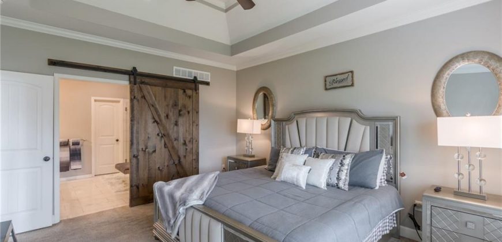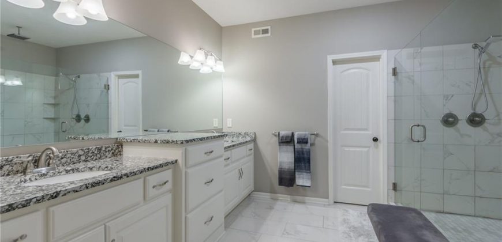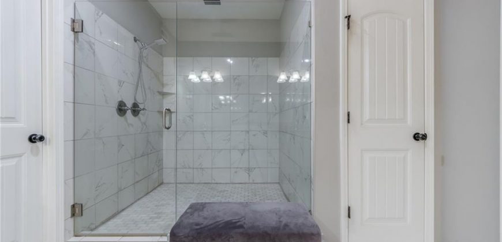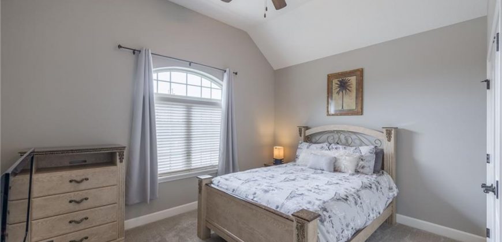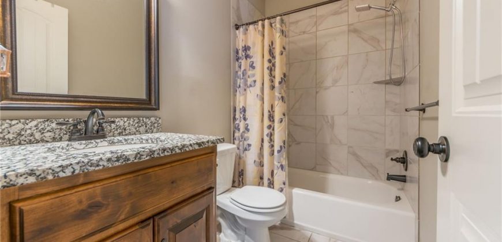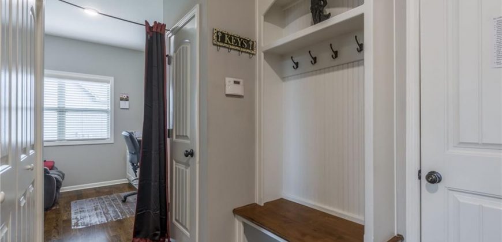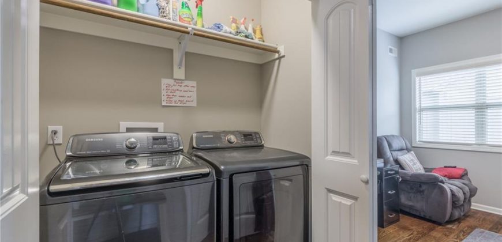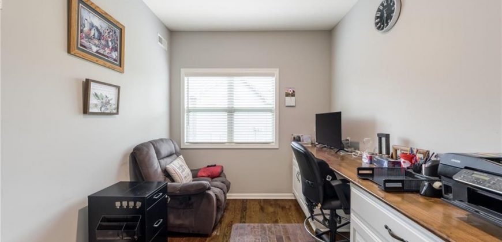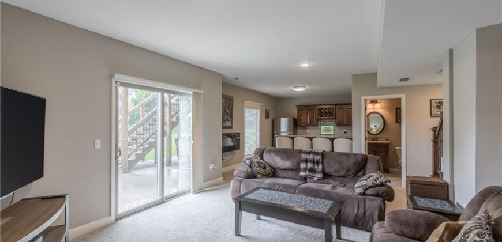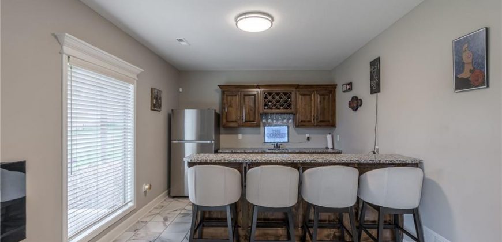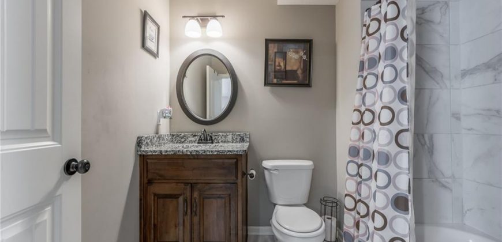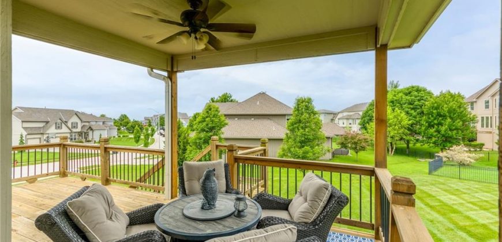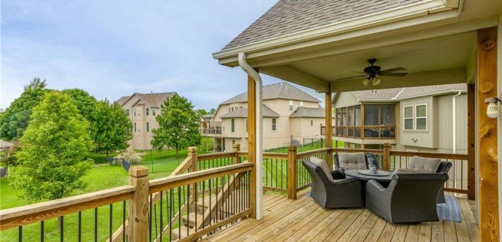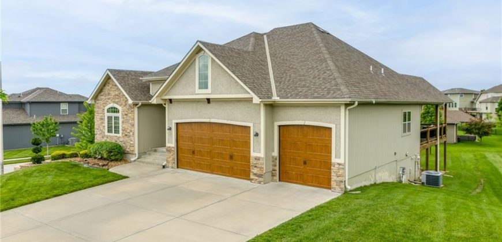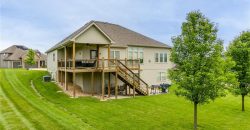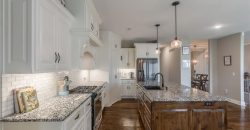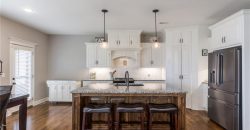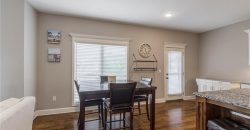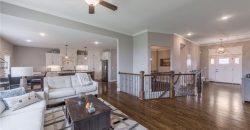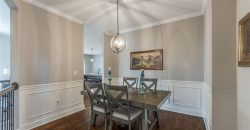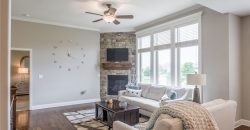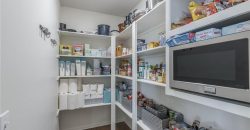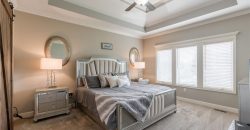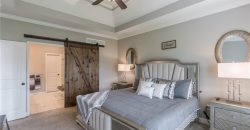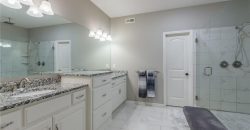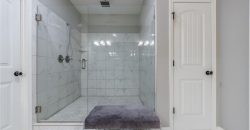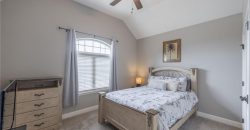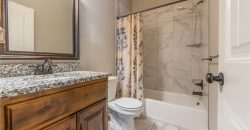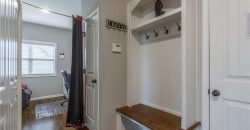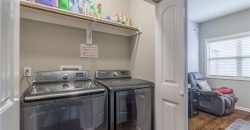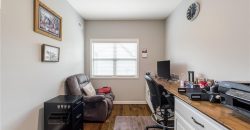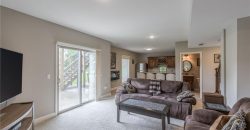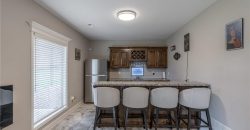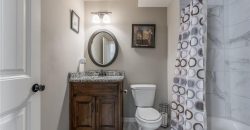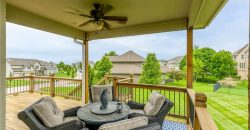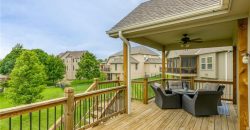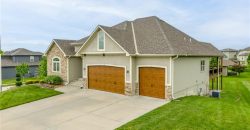9000 N Seymour Avenue, Kansas City, MO 64153 | MLS#2514197
2514197
Property ID
3,218 SqFt
Size
4
Bedrooms
4
Bathrooms
Description
Seller offering $15,000 toward a buyer incentive to buy down the interest rate, purchase price, use toward closing costs etc! MOTIVATED SELLER!! Experience the perfect blend of luxury and convenience in this stunning former model home, filled with impressive upgrades! Nestled on a spacious corner lot with a flat landscape, this residence provides ample room for all your lifestyle needs. Step out onto the newly upgraded covered deck and enjoy additional space for outdoor relaxation and entertaining. Inside, the home radiates elegance with clean lines and beautiful wood floors that flow seamlessly into the kitchen. New paint and all new carpet shine and smell like a brand-new home. The uniquely shaped formal dining area adds character and charm to your gatherings. Prepare to be captivated by the kitchen, featuring a striking gas stove with a stylish hood and a walk-in pantry that cleverly hides the microwave. Enjoy the ease of single-level living, with the primary bedroom, office, laundry and guest quarters all located on the main floor. The primary bedroom’s shower is a true showstopper, boasting generous space and luxurious design. Head downstairs to the finished basement, where you’ll find two additional bedrooms, ensuring everyone has their own private retreat. With four full bathrooms, sharing facilities is a thing of the past—every household member can enjoy their own comfort. Discover the pinnacle of modern living in this thoughtfully designed home, where every detail is crafted for both style and functionality. Don’t miss your chance to make this exceptional property your own!
Address
- Country: United States
- Province / State: MO
- City / Town: Kansas City
- Neighborhood: Riverstone
- Postal code / ZIP: 64153
- Property ID 2514197
- Price $550,000
- Property Type Single Family Residence
- Property status Active
- Bedrooms 4
- Bathrooms 4
- Year Built 2017
- Size 3218 SqFt
- Land area 0.27 SqFt
- Garages 3
- School District Park Hill
- High School Park Hill
- Middle School Congress
- Elementary School Renner
- Acres 0.27
- Age 6-10 Years
- Amenities Pool, Trail(s)
- Basement Finished, Full, Walk Out
- Bathrooms 4 full, 0 half
- Builder Unknown
- HVAC Heat Pump, Heatpump/Gas
- County Platte
- Dining Eat-In Kitchen,Formal
- Equipment Dishwasher, Disposal, Exhaust Hood, Humidifier, Microwave, Refrigerator, Gas Range, Stainless Steel Appliance(s)
- Fireplace 1 - Gas, Living Room
- Floor Plan Ranch,Reverse 1.5 Story
- Garage 3
- HOA $530 / Annually
- HOA Includes All Amenities
- Floodplain No
- Lot Description City Lot, Level, Sprinkler-In Ground
- HMLS Number 2514197
- Laundry Room Laundry Room
- Other Rooms Den/Study,Entry,Family Room,Main Floor BR,Main Floor Master,Mud Room,Office,Recreation Room
- Ownership Private
- Property Status Active
- Water Public
- Will Sell Cash, Conventional, FHA, VA Loan

