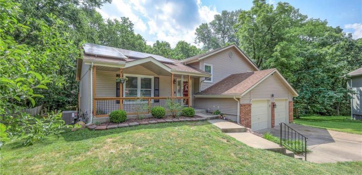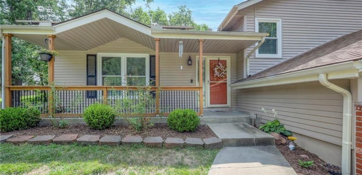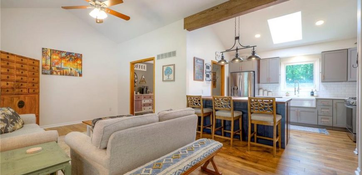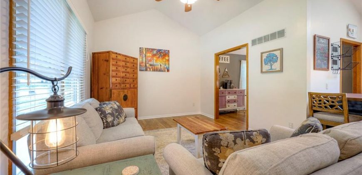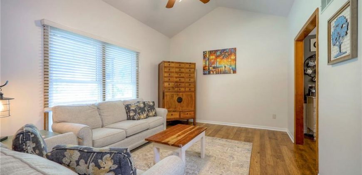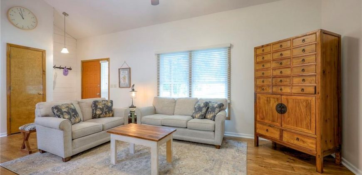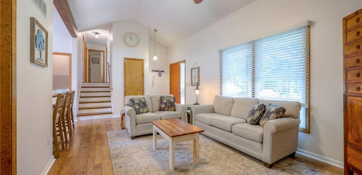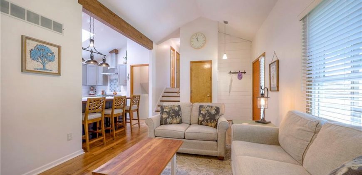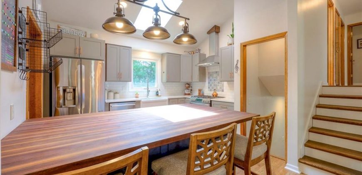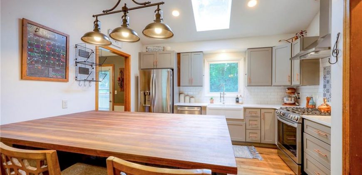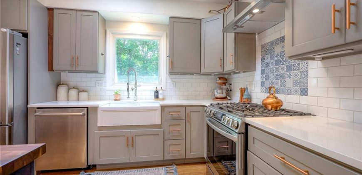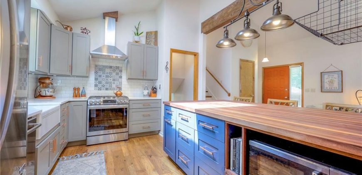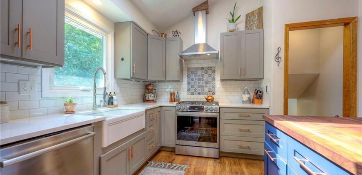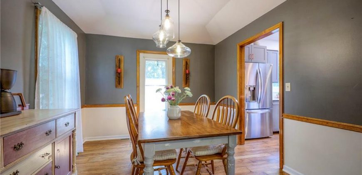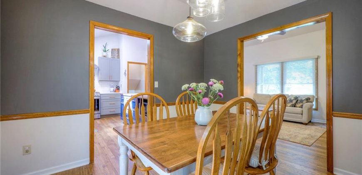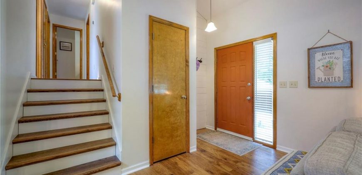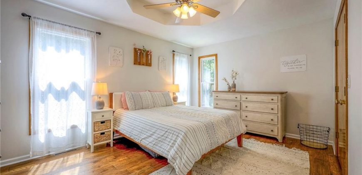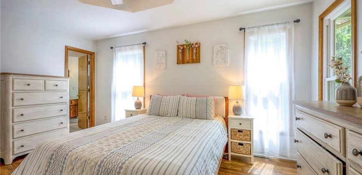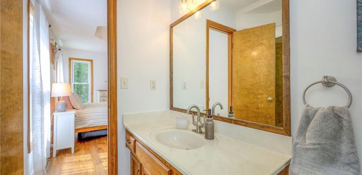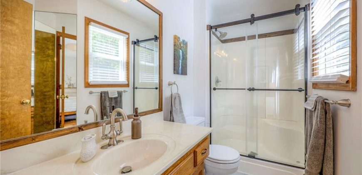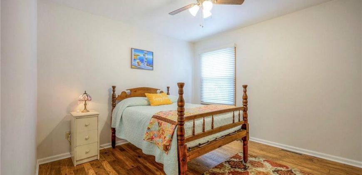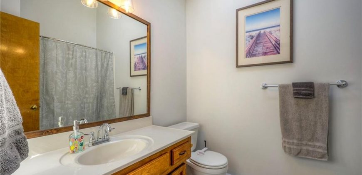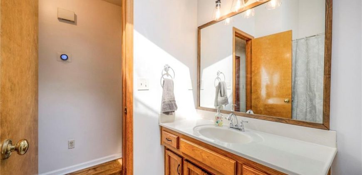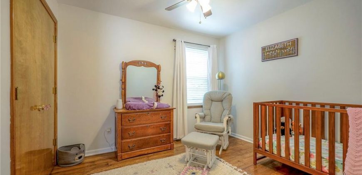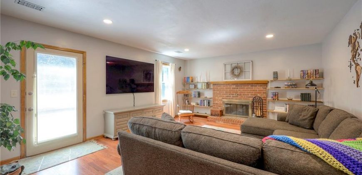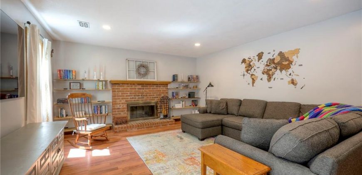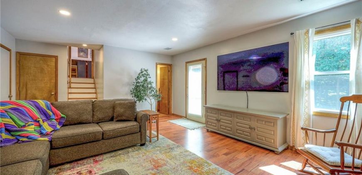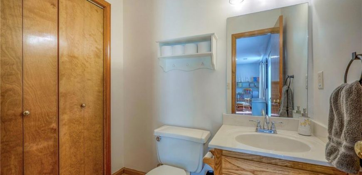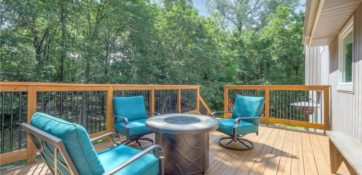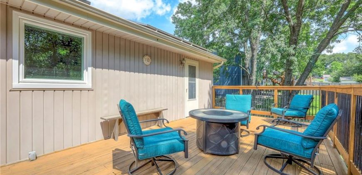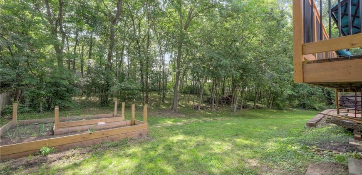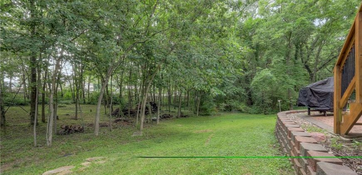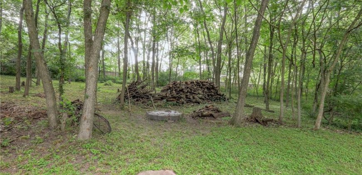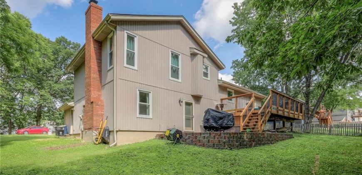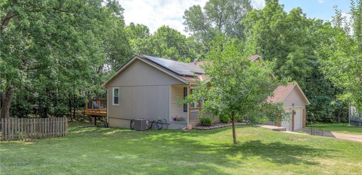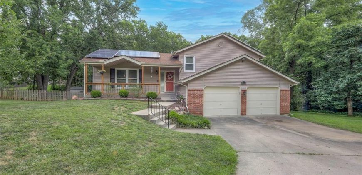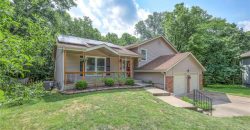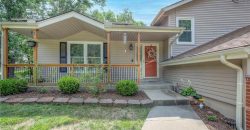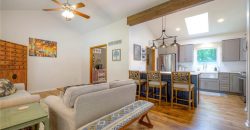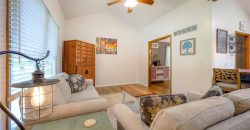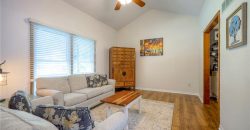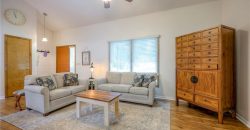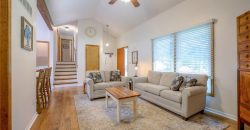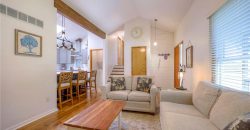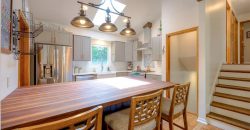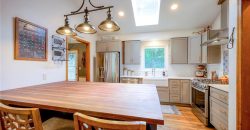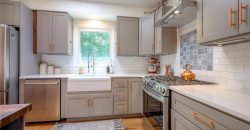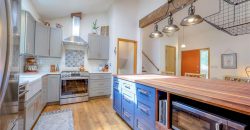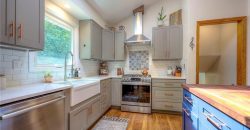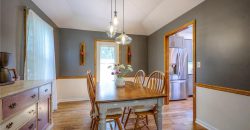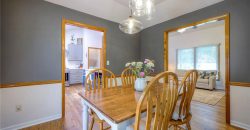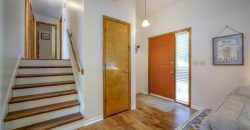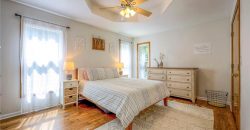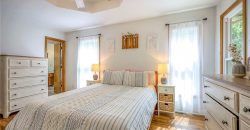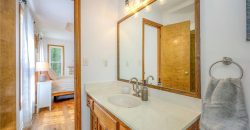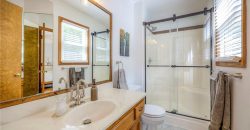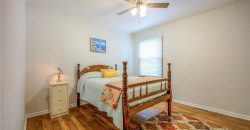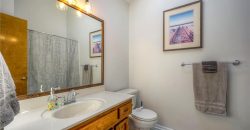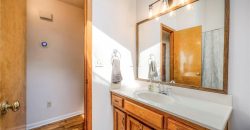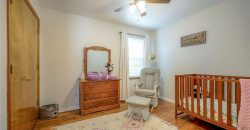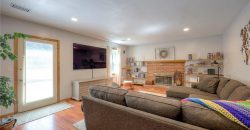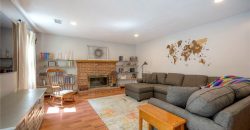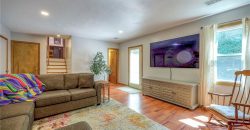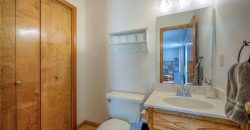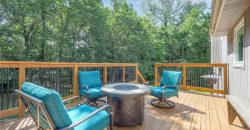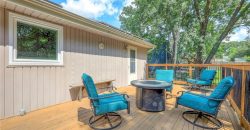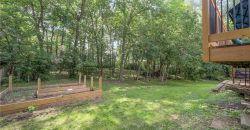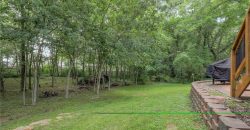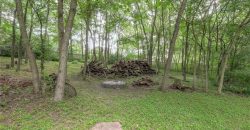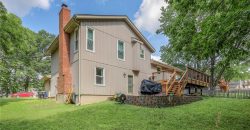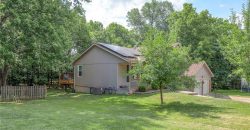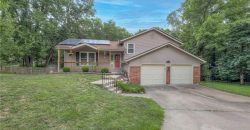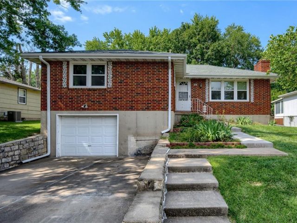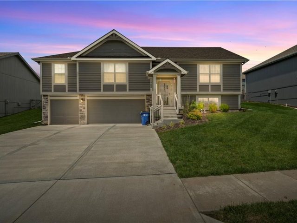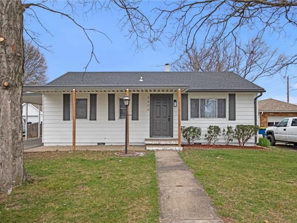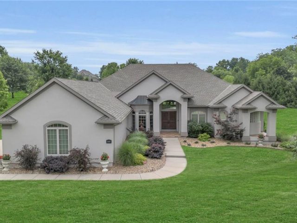8501 N Wayland Avenue, Kansas City, MO 64153 | MLS#2490264
2490264
Property ID
2,140 SqFt
Size
3
Bedrooms
2
Bathrooms
Description
Step into this captivating split-level home featuring sun-drenched rooms, vaulted ceilings, and gleaming hardwood floors that adorn the main floor, including a spacious great room and dining area. The heart of the home is the completely updated kitchen, boasting a huge walnut island, quartz counters, and all new stainless appliances. The nicely sized bedrooms and updated baths provide comfort and style, while the additional living space in the lower level seamlessly connects to the lush yard, offering a serene retreat surrounded by mature trees. So much out door area to entertain in, enjoying gardening or simply relaxing on the updated deck. Tour today and see for yourself all of the amazing updates inside and out. Great access to highways and shopping.
Address
- Country: United States
- Province / State: MO
- City / Town: Kansas City
- Neighborhood: Wildwood
- Postal code / ZIP: 64153
- Property ID 2490264
- Price $354,000
- Property Type Single Family Residence
- Property status Pending
- Bedrooms 3
- Bathrooms 2
- Year Built 1990
- Size 2140 SqFt
- Land area 0.44 SqFt
- Garages 2
- School District Park Hill
- High School Park Hill
- Middle School Congress
- Elementary School Hawthorn
- Acres 0.44
- Age 31-40 Years
- Bathrooms 2 full, 1 half
- Builder Unknown
- HVAC ,
- County Platte
- Dining Formal
- Fireplace 1 -
- Floor Plan Side/Side Split
- Garage 2
- HOA $ /
- Floodplain No
- HMLS Number 2490264
- Property Status Pending
Get Directions
Nearby Places
Contact
Michael
Your Real Estate AgentSimilar Properties
Very well maintained Raised Ranch! This all brick home allows for easy maintenance. Living room with fireplace* Master bedroom features a half bath* Wood floors * Updated kitchen with custom cabinets* Finished lower level with fireplace and full bath* Storage and utility room* 2 car tandem garage with double driveway* Great location for shopping and […]
Discover contemporary living at its finest in this stunning home located at 1706 Chestnut Street in Kearney, Missouri. Boasting 4 bedrooms, 3 bathrooms, and over 2,100 square feet of stylishly appointed living space, this residence offers a perfect blend of comfort and sophistication. Step inside to find an inviting open layout, flooded with natural […]
NEW ROOF!! Opening the front door you’ll fall in love with newly stained hardwood floors and fresh paint. Natural light floods through large windows, accentuating the warm ambiance and highlighting the exquisite craftsmanship throughout. The kitchen showcases white painted cabinets, tons of countertop space, new tile backsplash and new stainless steel appliances. The bathroom highlights […]
Beautiful home with generous sized bedrooms and still plenty of space left to finish. Amazing master bath with a comfy soaker tub and large walk-in shower. Walkout basement provides a huge rec room and large bedroom. Plenty of space for entertaining or a large family. 3 car garage and large driveway is the mechanic in […]

