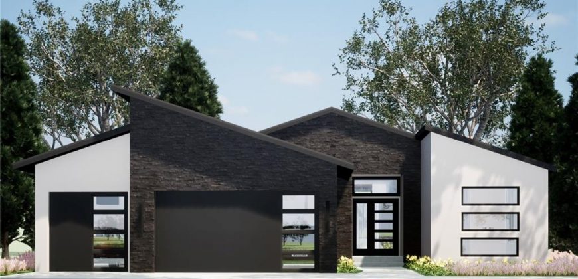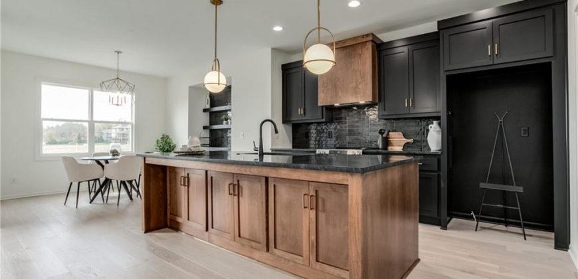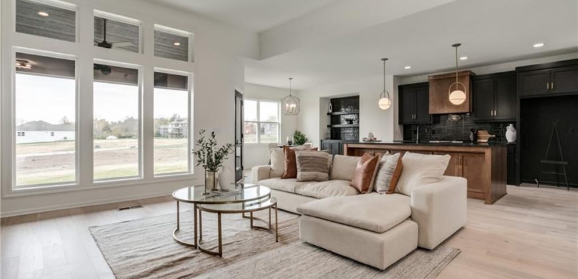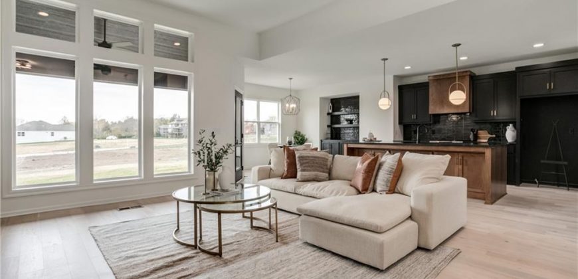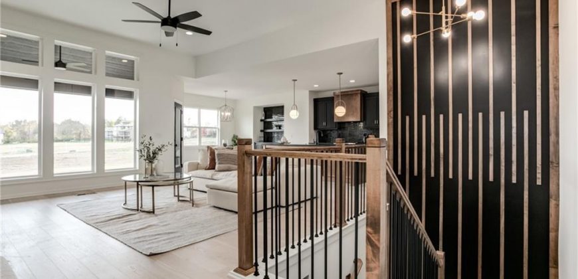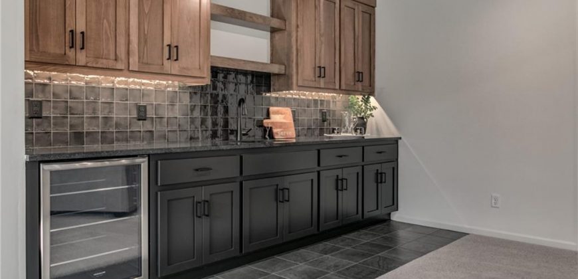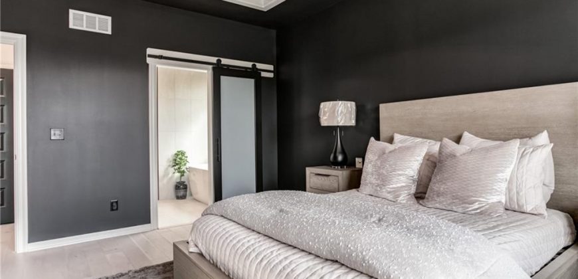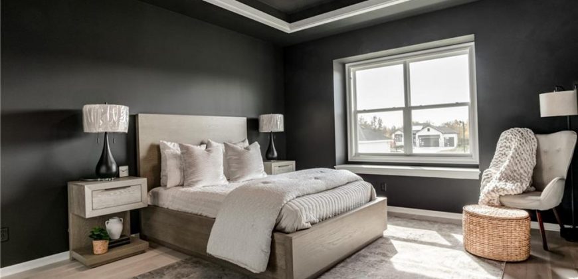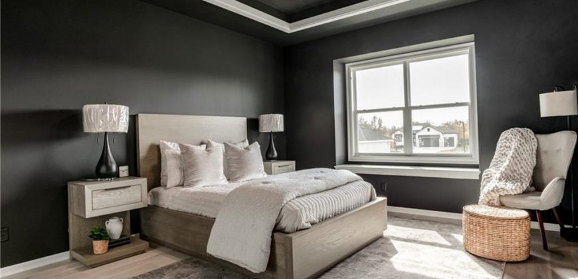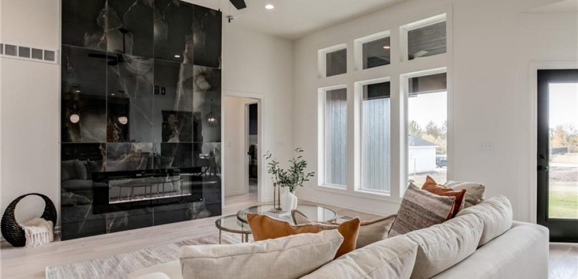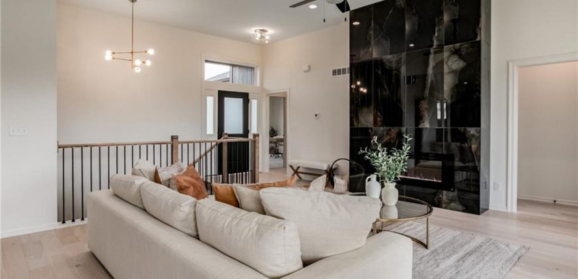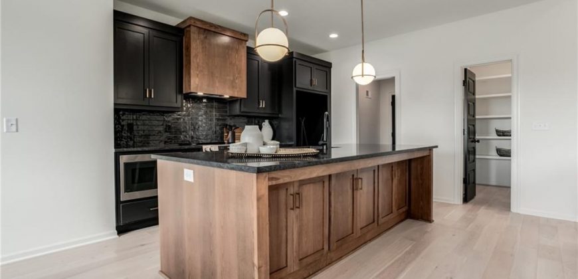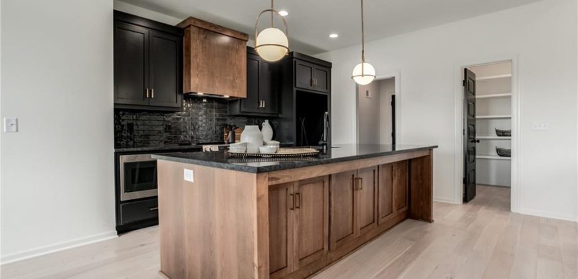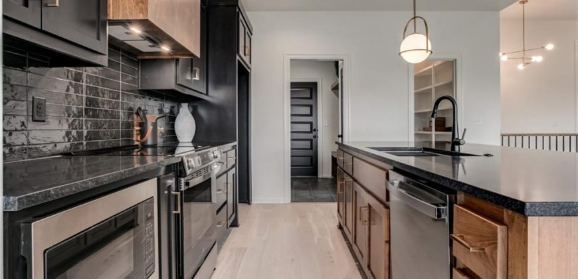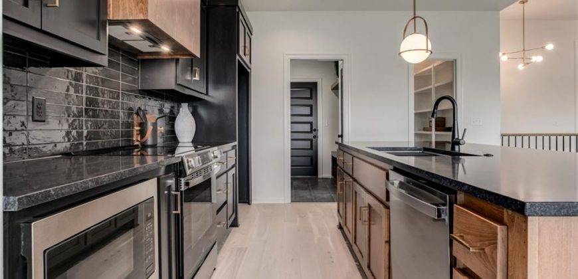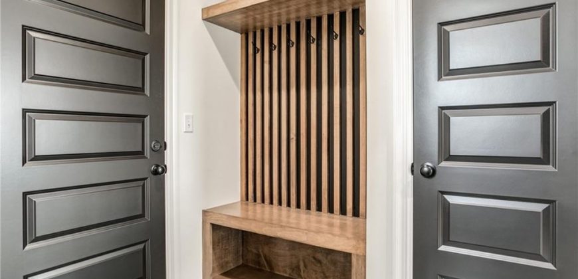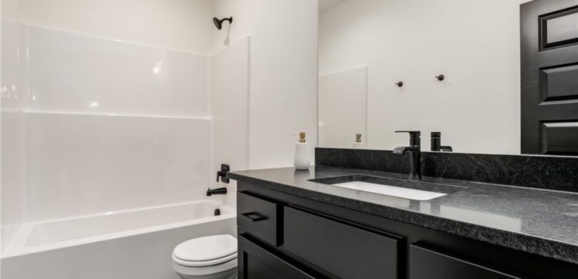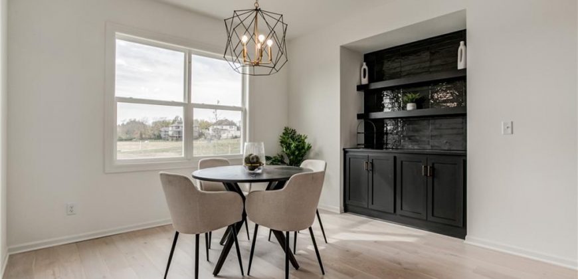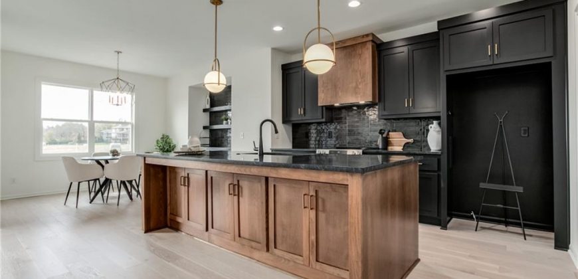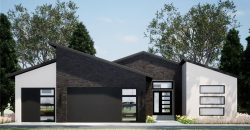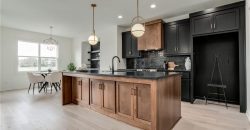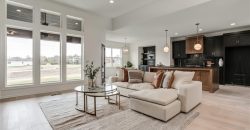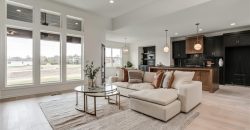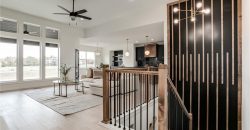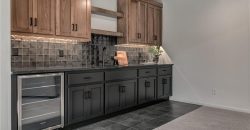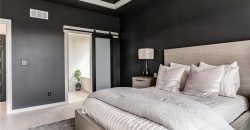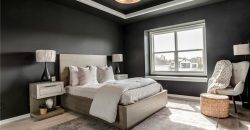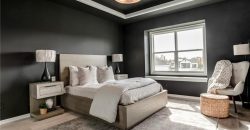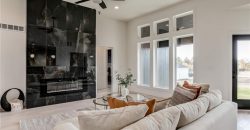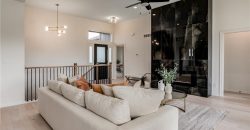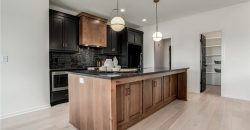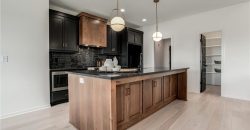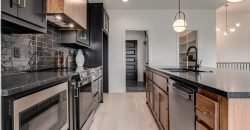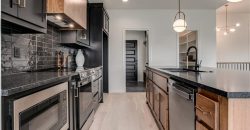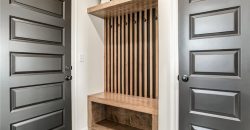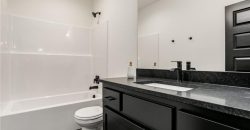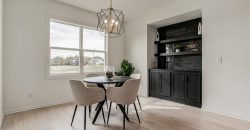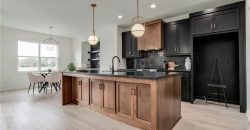8309 NW 90th Street, Kansas City, MO 64153 | MLS#2523938
2523938
Property ID
3,319 SqFt
Size
4
Bedrooms
3
Bathrooms
Description
Crafted for effortless yet sophisticated living, you’ll want to visit Elevate Design + Build’s newest creation, The Woodland II. After a long day, you’ll quickly feel refreshed as your “commute” from your convenient home office to one of your many personal retreats is just a step away. Begin by savoring your favorite drink on the covered deck while catching up with family and deciding on dinner. Following a quick meal prepared in your stunning, modern kitchen with a walk-in pantry, relax in your expansive lower level featuring a full bar, cozy fireplace, and a dedicated media area. Then, it’s off to bed, perhaps with a soothing soak in your luxurious tub in the spa-like primary bathroom. Does it seem like a dream? It’s not; this is what we create for our clients. The Woodland II plan boasts a contemporary design characterized by an open layout filled with natural light. It includes a built-in buffet in the dining nook, a covered rear deck, and a generous finished basement complete with an impressive wet bar. This residence is situated within the Park Hill School District.
Address
- Country: United States
- Province / State: MO
- City / Town: Kansas City
- Neighborhood: Riverstone
- Postal code / ZIP: 64153
- Property ID 2523938
- Price $629,000
- Property Type Single Family Residence
- Property status Active
- Bedrooms 4
- Bathrooms 3
- Year Built 2023
- Size 3319 SqFt
- Land area 0.34 SqFt
- Garages 3
- School District Park Hill
- High School Park Hill
- Middle School Congress
- Elementary School Renner
- Acres 0.34
- Age 2 Years/Less
- Amenities Trail(s)
- Basement Basement BR, Finished, Walk Out
- Bathrooms 3 full, 0 half
- Builder Unknown
- HVAC Electric, Natural Gas
- County Platte
- Dining Eat-In Kitchen
- Equipment Cooktop, Dishwasher, Disposal, Microwave, Gas Range, Stainless Steel Appliance(s)
- Fireplace 1 - Electric, Great Room, Recreation Room
- Floor Plan Reverse 1.5 Story
- Garage 3
- HOA $580 / Annually
- Floodplain No
- Lot Description City Limits, Cul-De-Sac
- HMLS Number 2523938
- Laundry Room Laundry Room
- Other Rooms Main Floor BR,Main Floor Master,Office
- Ownership Private
- Property Status Active
- Warranty Builder-1 yr
- Water Public
- Will Sell Cash, Conventional, FHA, VA Loan

