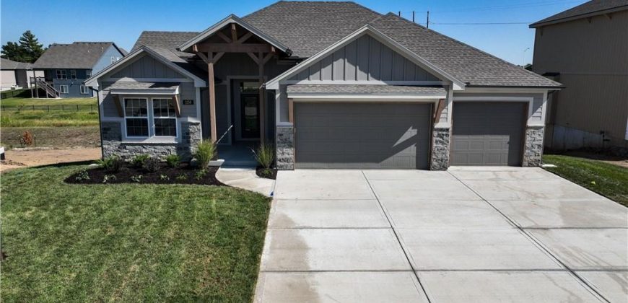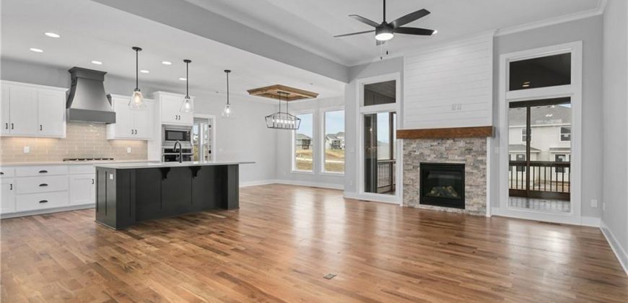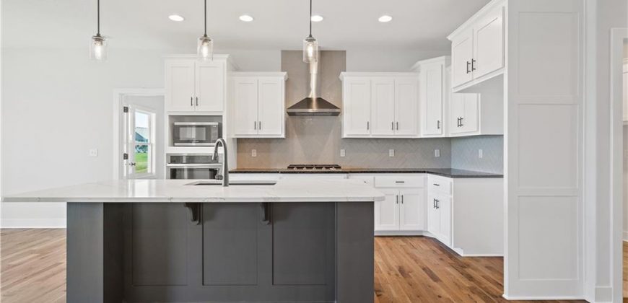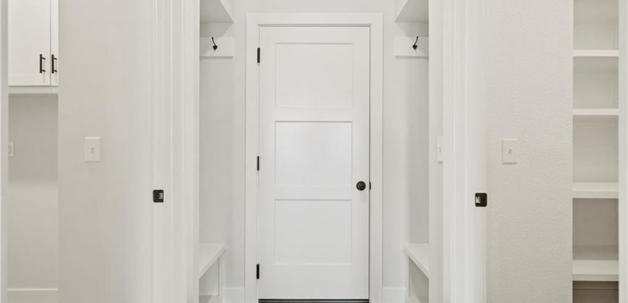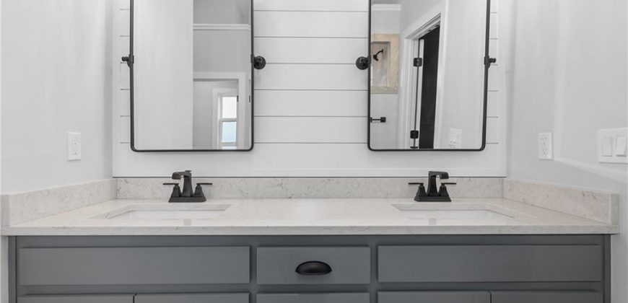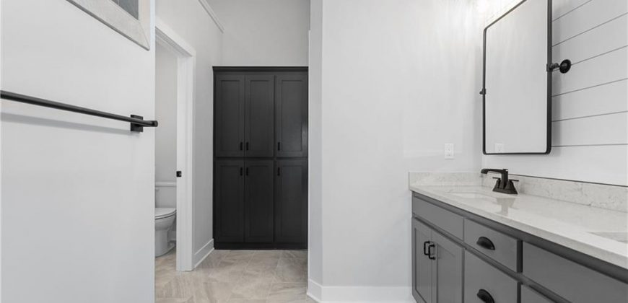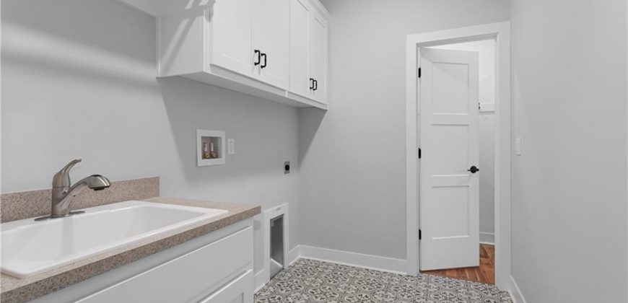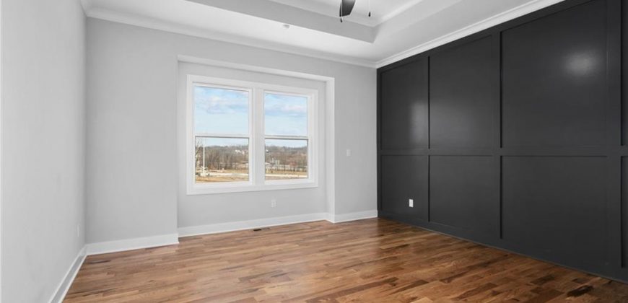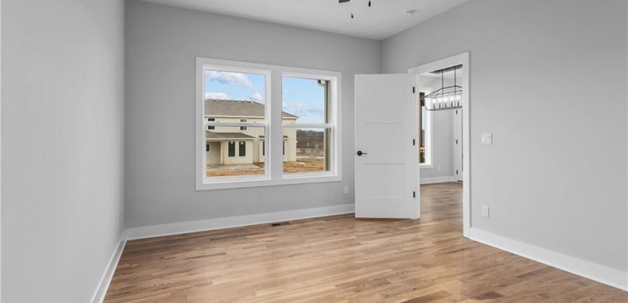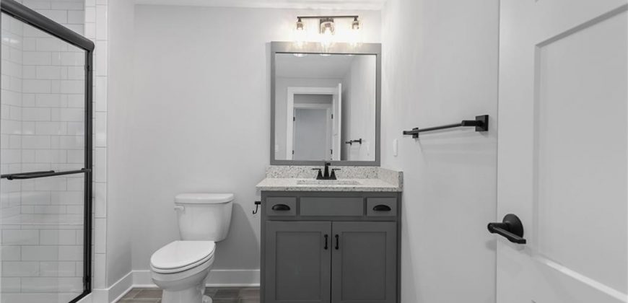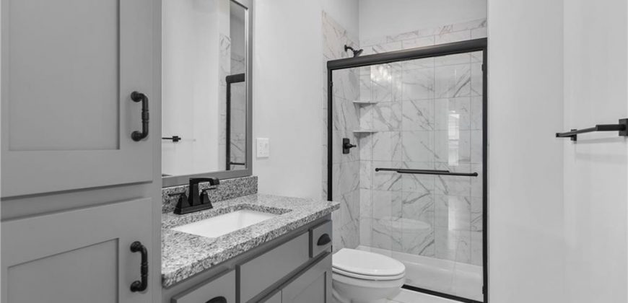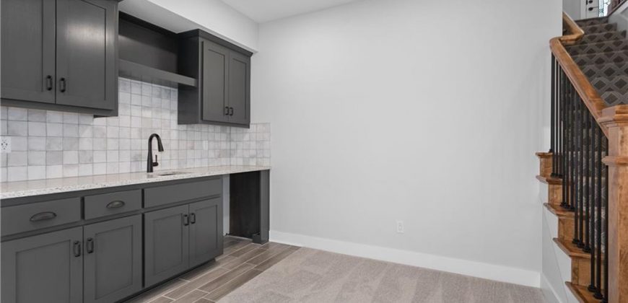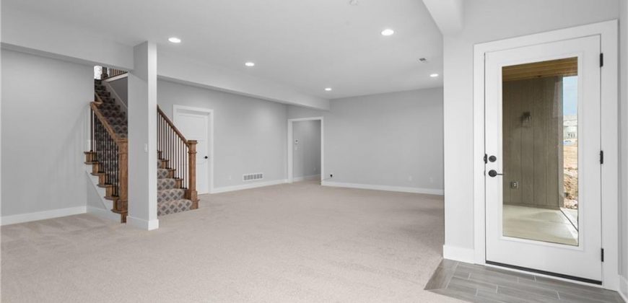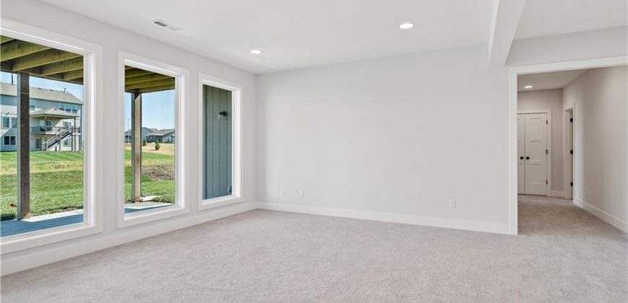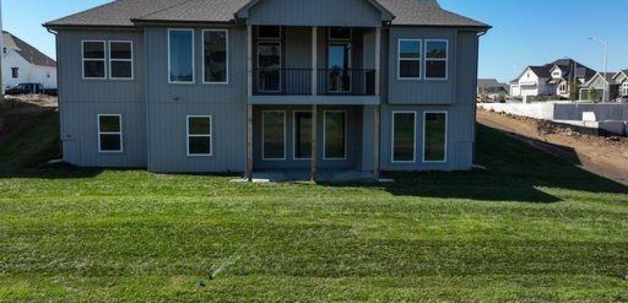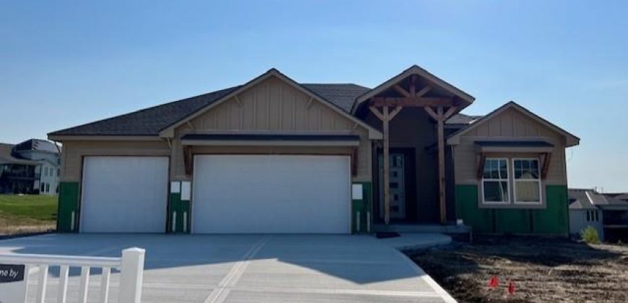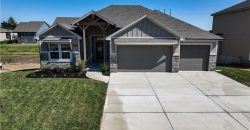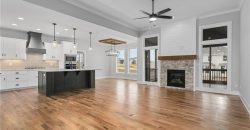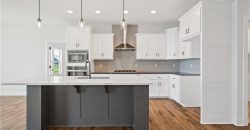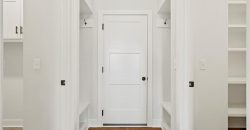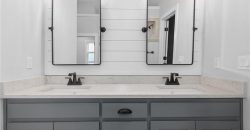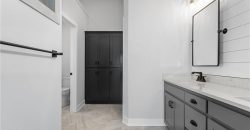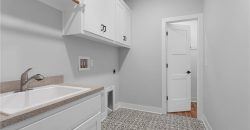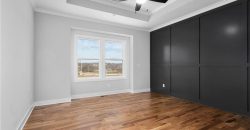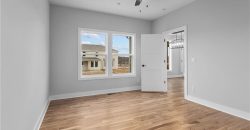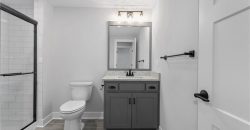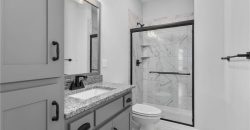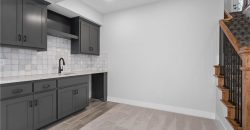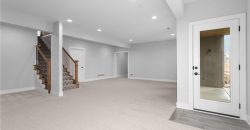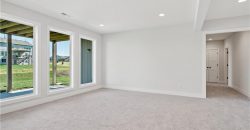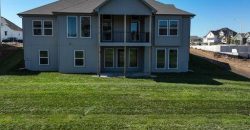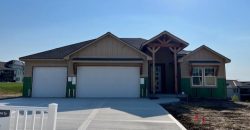Homes for Sale in Kansas City, MO 64153 | 8211 NW 89th Terrace
2514744
Property ID
3,200 SqFt
Size
5
Bedrooms
4
Bathrooms
Description
Absolutely amazing plan by Ernst Brothers! The Ashton IV is a Ranch/Reverse on a walkout lot with 5 bedrooms 4 baths. Main floor living at its best with master & guest suite on opposite sides of the home. Both with tiled baths & granite. Guest suite closet has access to laundry room which then connects to mudroom. Kitchen has custom cabinets, under cabinet lighting, granite countertops, access to mudroom with 2 boot benches, access to laundry room & the walk in pantry. Kitchen is open to the living area w/cozy fireplace with tall windows overlooking the covered deck. A 3rd bedroom with vaulted ceiling, & full bath makes up the main floor. Lower level includes rec room with wet bar, a full bath plus two additional bedrooms both w/huge closets. Lower level walks out to patio and backyard. Need storage? This home has plenty! *Taxes & square footage are estimated* Most photos are of similar home & not actual property.
Address
- Country: United States
- Province / State: MO
- City / Town: Kansas City
- Neighborhood: Riverstone
- Postal code / ZIP: 64153
- Property ID 2514744
- Price $687,000
- Property Type Single Family Residence
- Property status Active
- Bedrooms 5
- Bathrooms 4
- Year Built 2025
- Size 3200 SqFt
- Land area 0.24 SqFt
- Garages 3
- School District Park Hill
- High School Park Hill
- Middle School Congress
- Elementary School Renner
- Acres 0.24
- Age 2 Years/Less
- Amenities Pool, Trail(s)
- Basement Basement BR, Finished, Full, Radon Mitigation System, Walk Out
- Bathrooms 4 full, 0 half
- Builder Unknown
- HVAC Electric, Heat Pump, Heatpump/Gas, Wall Furnace
- County Platte
- Dining Kit/Dining Combo
- Equipment Cooktop, Dishwasher, Disposal, Exhaust Hood, Humidifier, Microwave, Stainless Steel Appliance(s)
- Fireplace 1 - Gas, Great Room
- Floor Plan Ranch,Reverse 1.5 Story
- Garage 3
- HOA $555 / Annually
- HOA Includes All Amenities, Management
- Floodplain No
- Lot Description City Lot, Cul-De-Sac, Sprinkler-In Ground
- HMLS Number 2514744
- Laundry Room Laundry Room
- Other Rooms Exercise Room,Family Room,Main Floor BR,Main Floor Master,Recreation Room,Subbasement
- Ownership Private
- Property Status Active
- Warranty Builder-1 yr
- Water Public
- Will Sell Cash, Conventional, FHA, VA Loan

