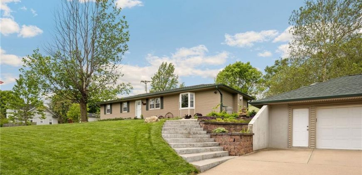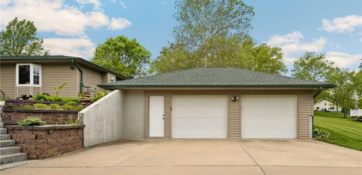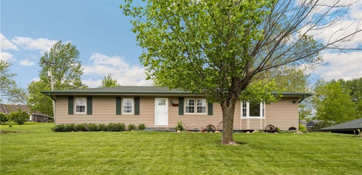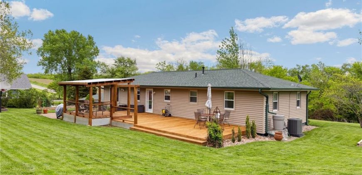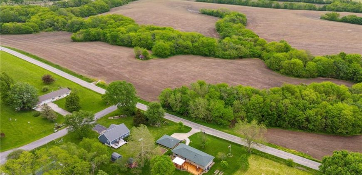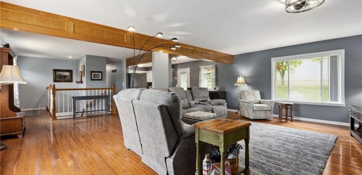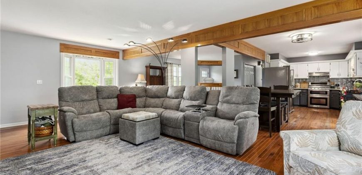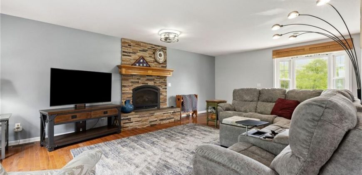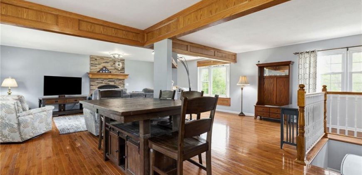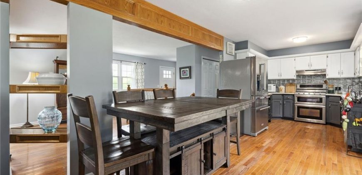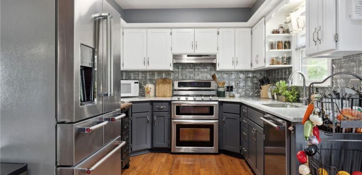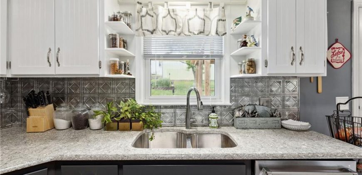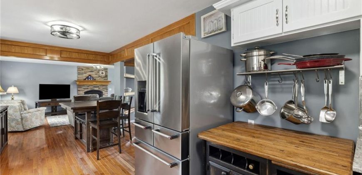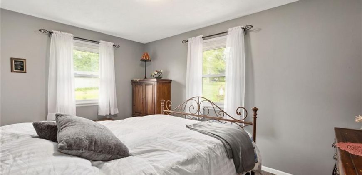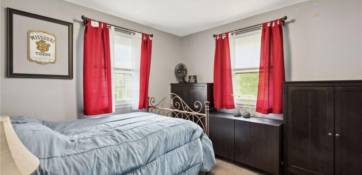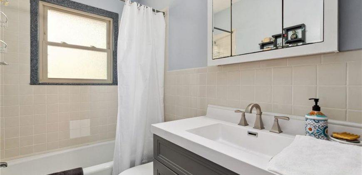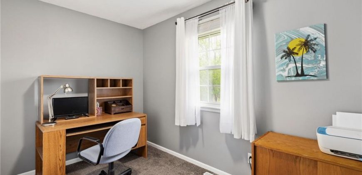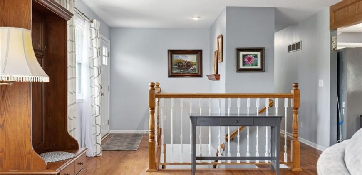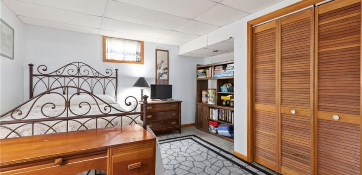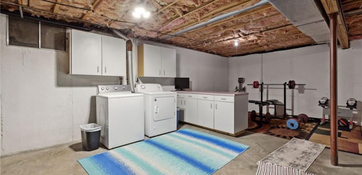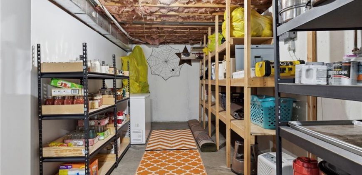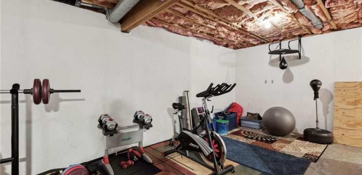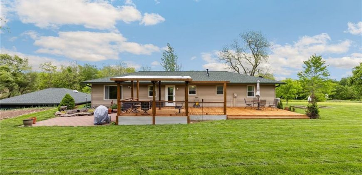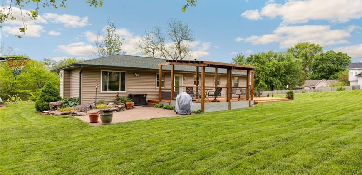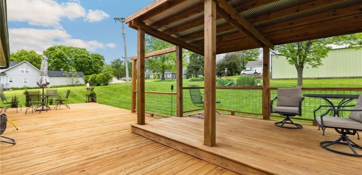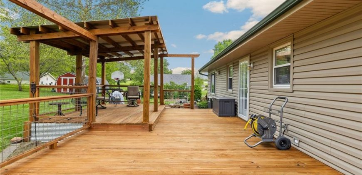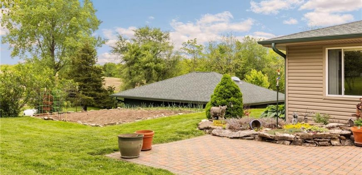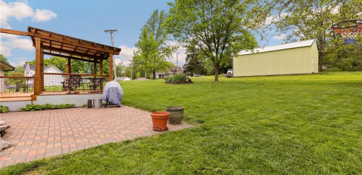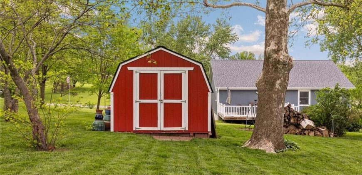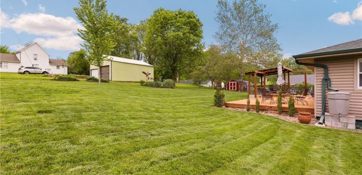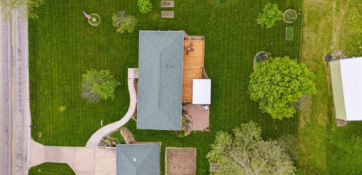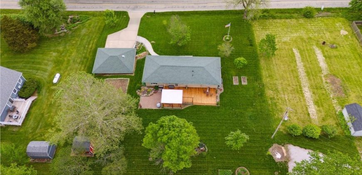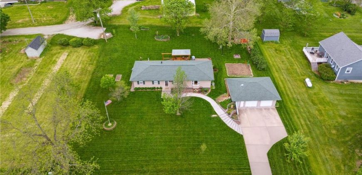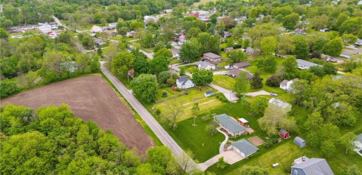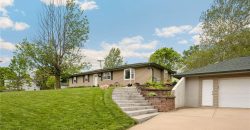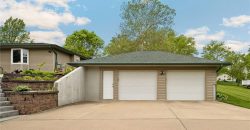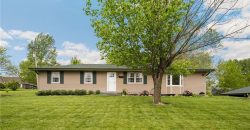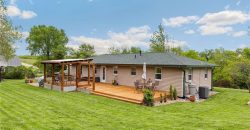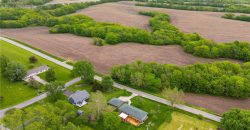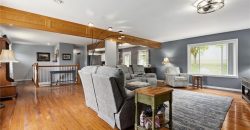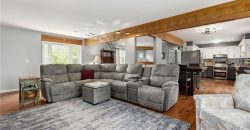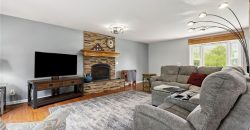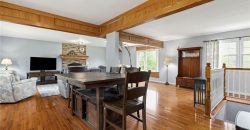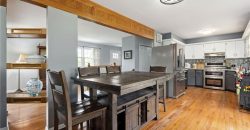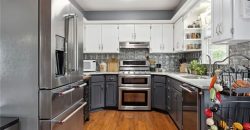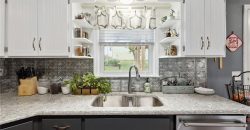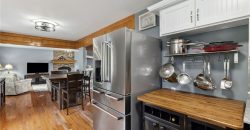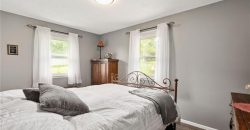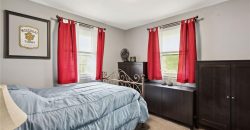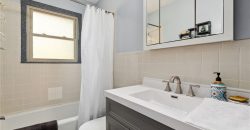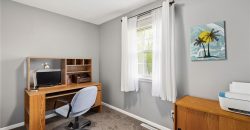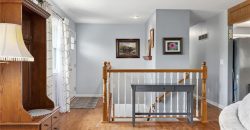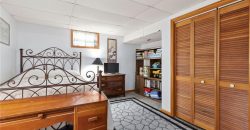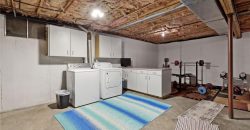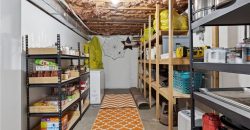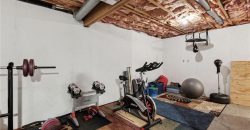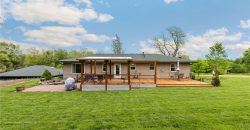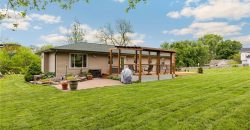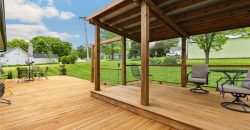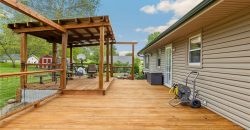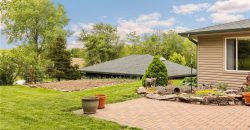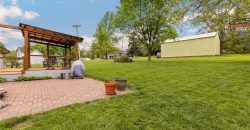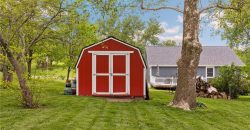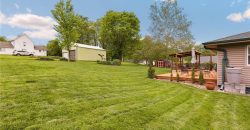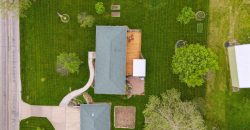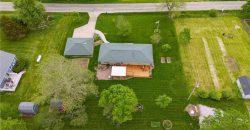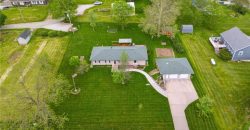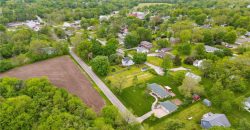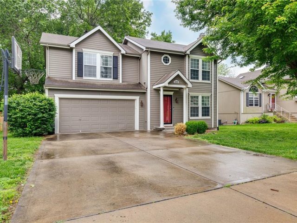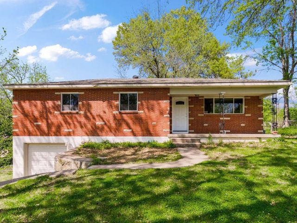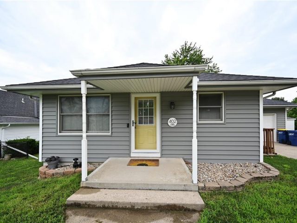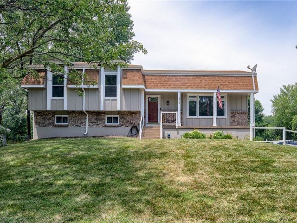813 N B Highway, Edgerton, MO 64444 | MLS#2483275
2483275
Property ID
1,690 SqFt
Size
3
Bedrooms
1
Bathroom
Description
Welcome to 813 Highway B, located on just over 1/2 acre on the outskirts of town. Loved by its original owners, you will notice attention to detail throughout. From its showing stopping curb appeal to the workshop in your detached garage, every inch is move in ready and feels like home. The main floor is open from the kitchen, dining room and into the large living room. Updated with real hardwood floors, flush mounted LED lights and modern farm house fixtures. This also provides flexibility for possible home office, bonus area Kitchen is fully updated with quartz countertops, freshly painted cabinets and matching top-of-the-line appliances. The partially finished basement has a 4th non-conforming bedroom, built-in storage, and endless opportunities for you to expend. Imagine another living space and additional bathroom. Outside there are 2 options for access and/or parking. The large double driveway into your detached garage or around back off Clark which gives you main floor access inside. A large stone patio and covered deck give you multiple seating, grilling & entertaining options. Its absolutely gorgeous back here! With a garden, raised beds, fire-pit and large shed for the lawn equipment you will never want to go inside. Inside your detached garage there are built in shelves and cabinets for organization and storage. This is an ideal space away from the main house for construction, car hobbies. Unwinding after a long day, let the chickens free roam and fall in love with the peace and quiet. You will not be disappointed!
Address
- Country: United States
- Province / State: MO
- City / Town: Edgerton
- Neighborhood: Other
- Postal code / ZIP: 64444
- Property ID 2483275
- Price $300,000
- Property Type Single Family Residence
- Property status Show For Backups
- Bedrooms 3
- Bathrooms 1
- Year Built 1982
- Size 1690 SqFt
- Land area 0.55 SqFt
- Garages 2
- School District North Platte
- High School North Platte
- Middle School Edgerton
- Elementary School Camden Point
- Acres 0.55
- Age 41-50 Years
- Bathrooms 1 full, 0 half
- Builder Unknown
- HVAC ,
- County Platte
- Dining Eat-In Kitchen,Formal
- Fireplace 1 -
- Floor Plan Raised Ranch
- Garage 2
- HOA $ /
- Floodplain No
- HMLS Number 2483275
- Other Rooms Workshop
- Property Status Show For Backups
Get Directions
Nearby Places
Contact
Michael
Your Real Estate AgentSimilar Properties
Spacious, hard to find 4 Bedroom, 2 Story Home. Hardwood floors throughout the home, custom counter tops in kitchen. This home also features a great pantry, vaulted ceilings in the primary with a walk-in closet and a private bathroom. Finished Basement with half bath and a Bonus Room that could be used for a 5t […]
Remarkably well-maintained raised ranch style home is now for sale! Featuring gleaming hardwood floors, freshly painted interior with stunning light fixtures and creative, yet sleep tile in the kitchen and bathroom! Built-in 1 car garage enters into an unfinished basement area, just waiting for your finishing touches. Storage shed out back could house all the […]
This home is larger than it looks from the outside. Great location, large backyard, formal dining with space for eat in kitchen as well, laundry room on the main level with a utility sink, finished walk-out basement and much more.
Beautiful home tastefully updated with today’s colors & materioals. Updates include new roof, driveway, HVAC, pool liner, pump, interior paint, master bath, and much more. Gorgeous kitchen with tile floors, white cabinets, and s/s appliances. Great deck off primary bedroom overlooking pool & backyard. Terrific walkout family room with FP leading out to covered patio, […]

