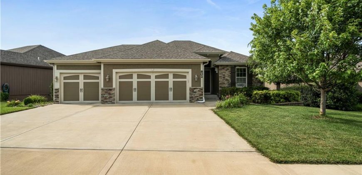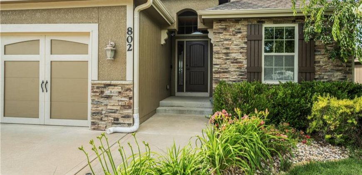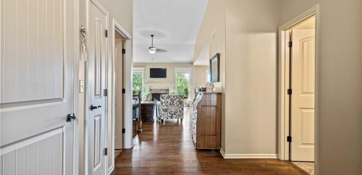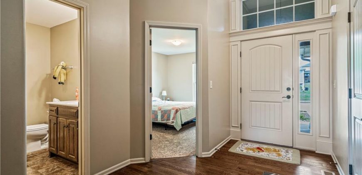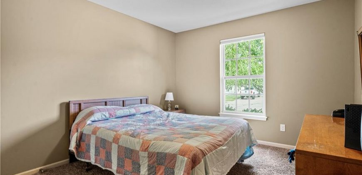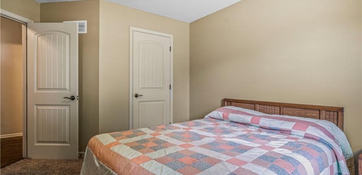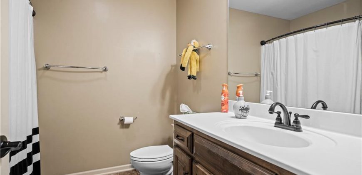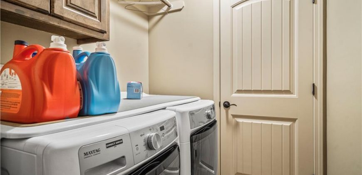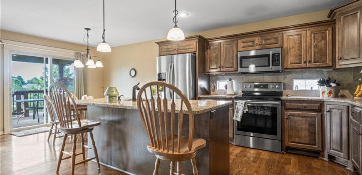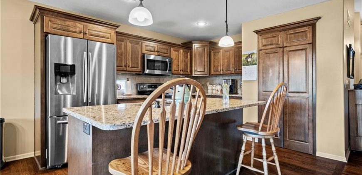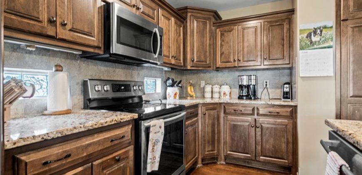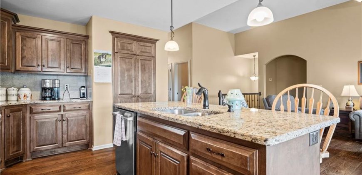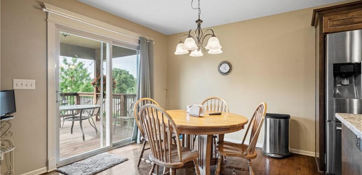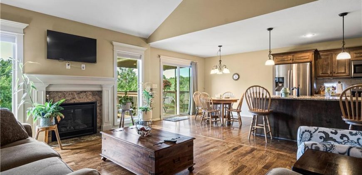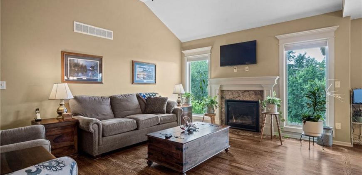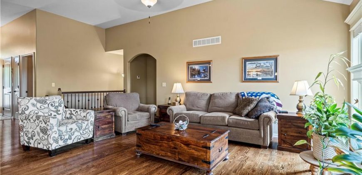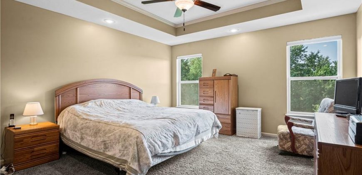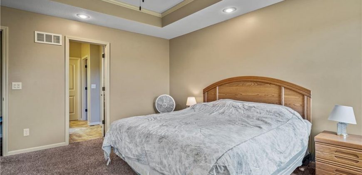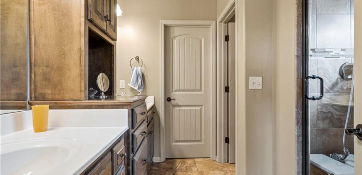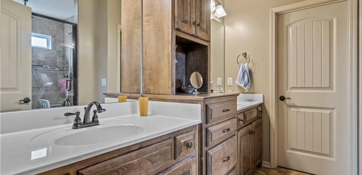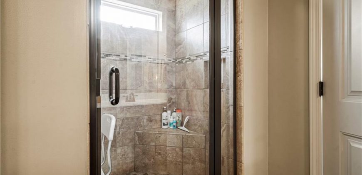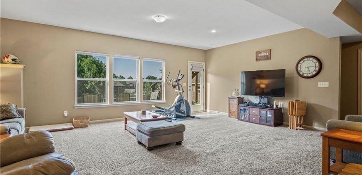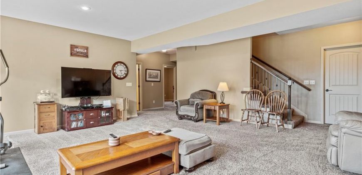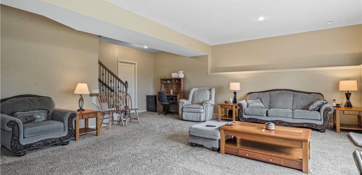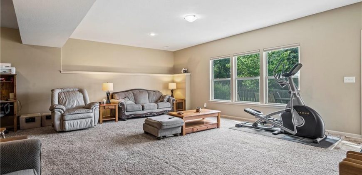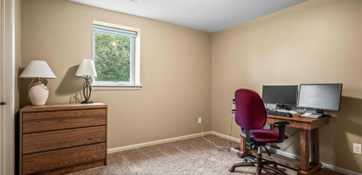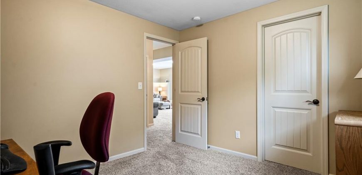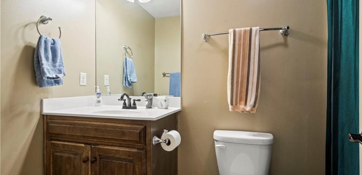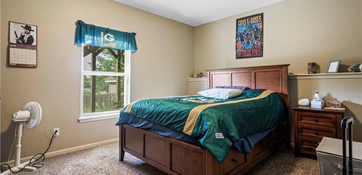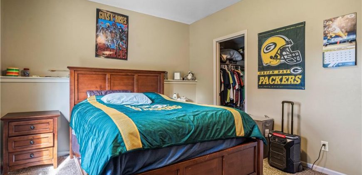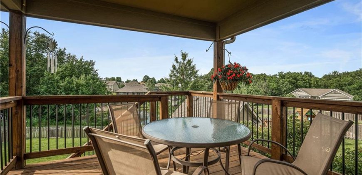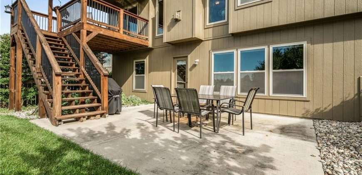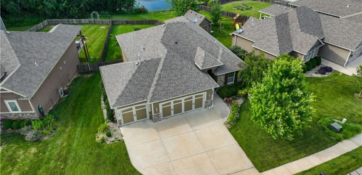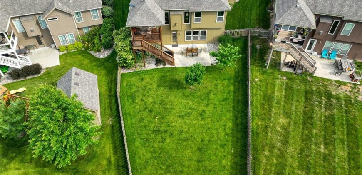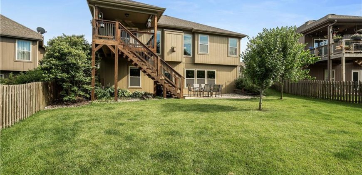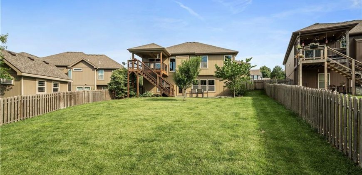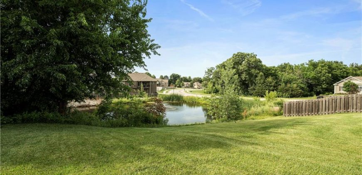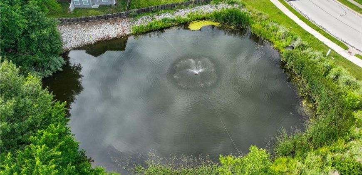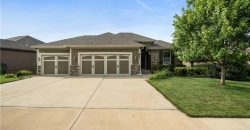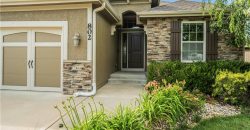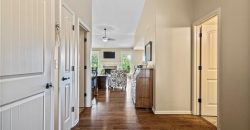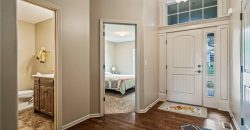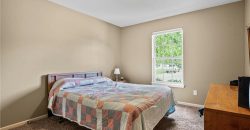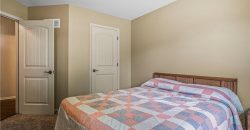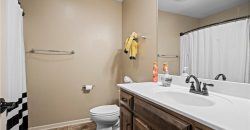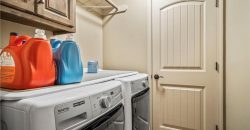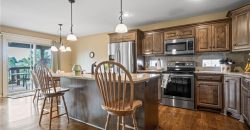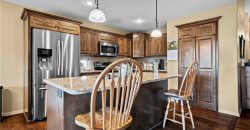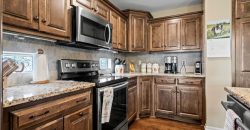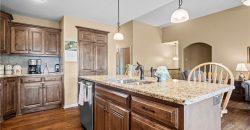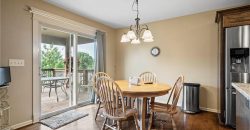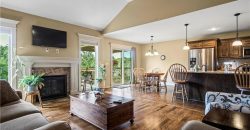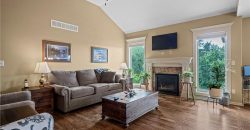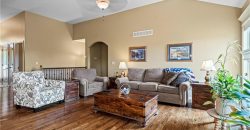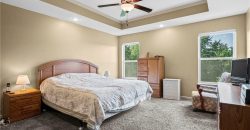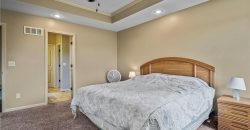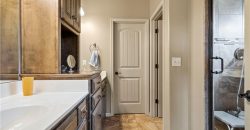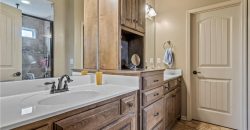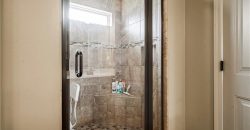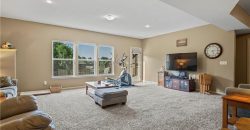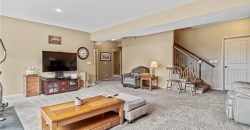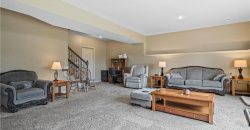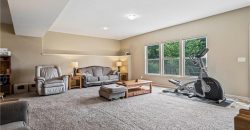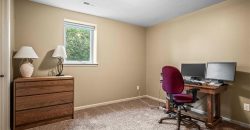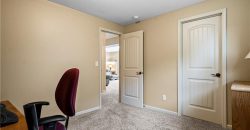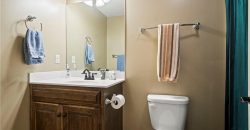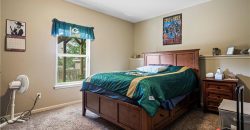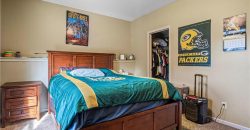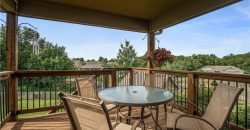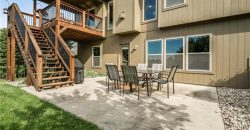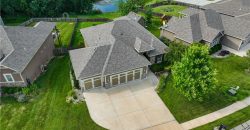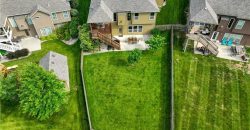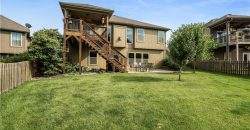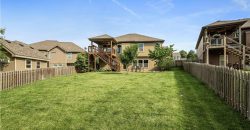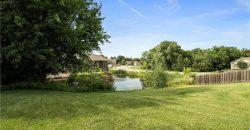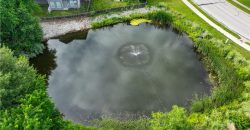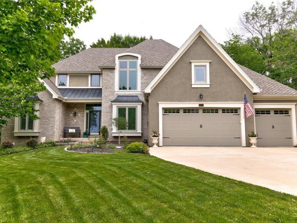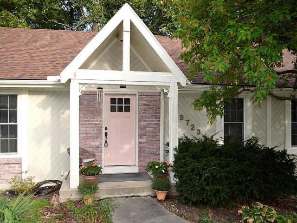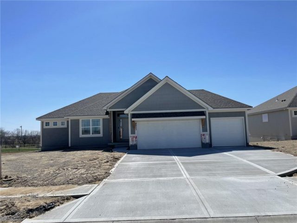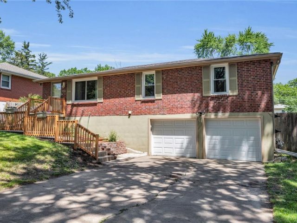802 E 13th Terrace, Kearney, MO 64060 | MLS#2492981
2492981
Property ID
2,533 SqFt
Size
4
Bedrooms
3
Bathrooms
Description
Welcome to this stunning 4-bedroom, 3-bathroom reverse 1.5 story ranch located in the Clear Creek Valley subdivision and highly sought-after Kearney School District. This home features an open concept kitchen, dining, and living area. The kitchen showcases granite countertops, wood cabinets, a large kitchen island, and a pantry. The dining area opens to a back deck with beautiful pond views, seamlessly connecting to the living room with vaulted ceilings and a cozy fireplace. The primary bedroom offers an en suite bathroom with double vanities, an overhead shower, and a large walk-in closet. An additional bathroom, bedroom with a walk-in closet, and laundry room with access to the 3 car garage complete the main floor. The spacious lower level includes a large living area with backyard access, two bedrooms with walk-in closets, a bathroom, a utility room, and ample storage. The home is equipped with generator hookups, features an HVAC system with a UV light sanitizer, and offers the option for either an electric or gas dryer.
Address
- Country: United States
- Province / State: MO
- City / Town: Kearney
- Neighborhood: Clear Creek Valley
- Postal code / ZIP: 64060
- Property ID 2492981
- Price $445,000
- Property Type Single Family Residence
- Property status Pending
- Bedrooms 4
- Bathrooms 3
- Year Built 2015
- Size 2533 SqFt
- Land area 0.25 SqFt
- Garages 3
- School District Kearney
- High School Kearney
- Middle School Kearney
- Elementary School Southview
- Acres 0.25
- Age 6-10 Years
- Bathrooms 3 full, 0 half
- Builder Unknown
- HVAC ,
- County Clay
- Dining Eat-In Kitchen,Kit/Dining Combo
- Fireplace 1 -
- Floor Plan Ranch,Reverse 1.5 Story
- Garage 3
- HOA $ /
- Floodplain No
- HMLS Number 2492981
- Other Rooms Entry,Fam Rm Gar Level,Fam Rm Main Level,Family Room,Formal Living Room,Main Floor BR,Main Floor Master,Sitting Room
- Property Status Pending
Get Directions
Nearby Places
Contact
Michael
Your Real Estate AgentSimilar Properties
Exceptionally built and impeccably maintained 1.5 Story home on nearly a 1/2 acre treed lot in the highly sought after Riss Lake subdivision! Take in the calming view of nature’s beauty w/floor to ceiling windows throughout the main level or relax in the serene surroundings of your backyard oasis with tranquil garden ponds, waterfall, lush […]
A must see, stop the car! Basement remodeled, bathrooms remodeled, flooring updated, light fixtures updated, NEW AC and FURNACE, Pella Windows, new Front door, exterior painted 2017 on trend updates throughout. A coffee bar and bay window in the kitchen will make mornings bright and cheerful. Tasteful accent walls add charm throughout. Lower level bedroom […]
Skip the yard work this spring and summer! Enjoy the lawn care and snow removal benefits of this community! This OAKWOOD plan is on a walk out lot with covered Deck and small patio out of the lower level. Great Room with Corner Fireplace, Kitchen with extended island, custom stained cabinets, walk in pantry. Breakfast […]
DON’T MISS OUT on this adorable, updated 3 bed/1.5 bath raised ranch in a wonderful area! This home has so much to offer and is waiting for the perfect buyer to love it as much as the previous owner did. Home has a new roof, beautiful kitchen, offers a ton of great livable space! Conveniently […]

