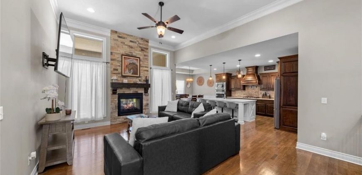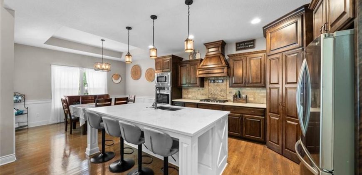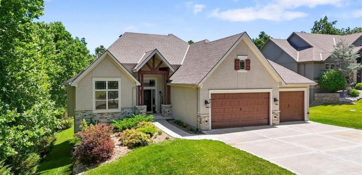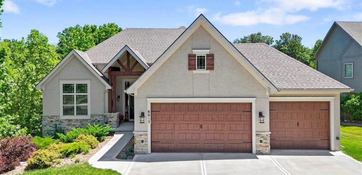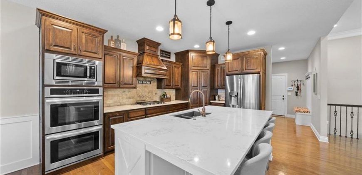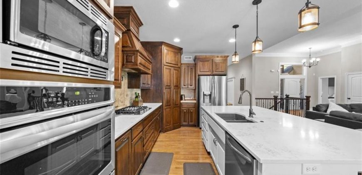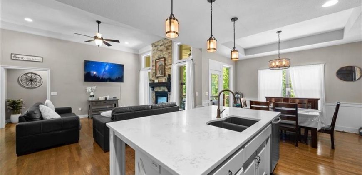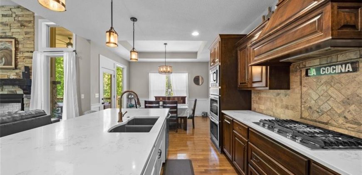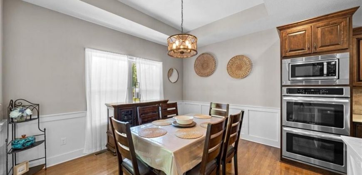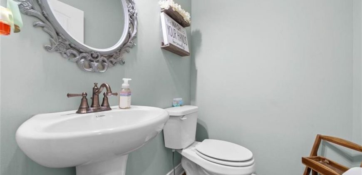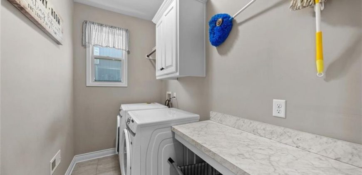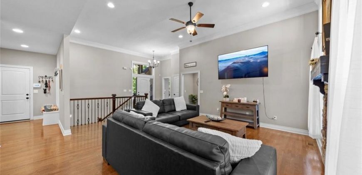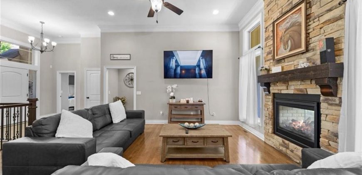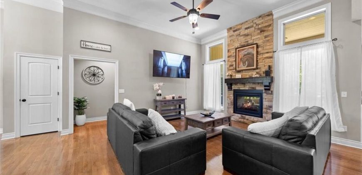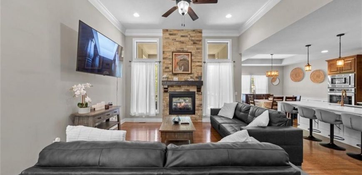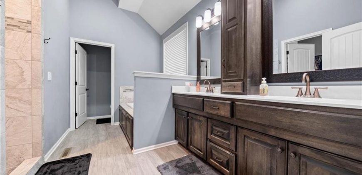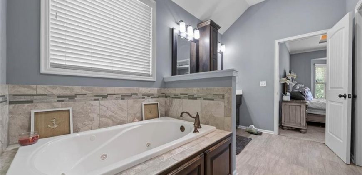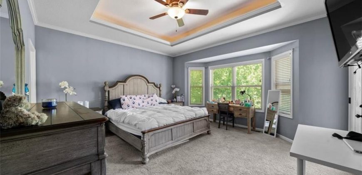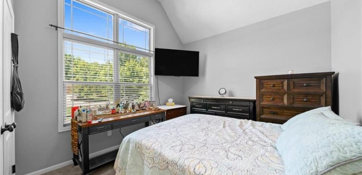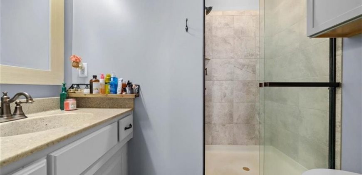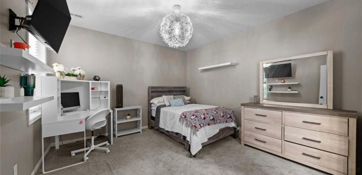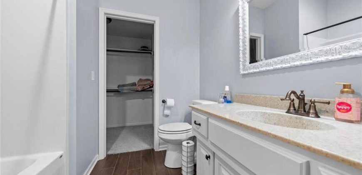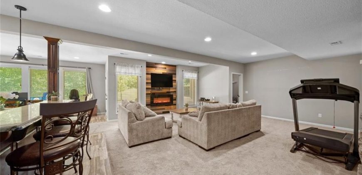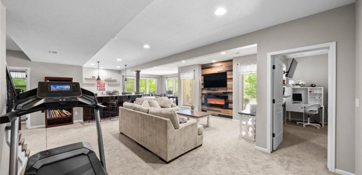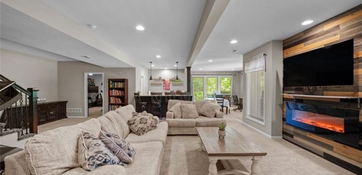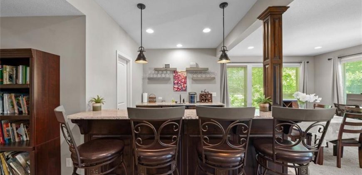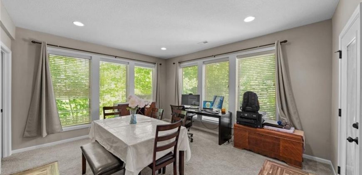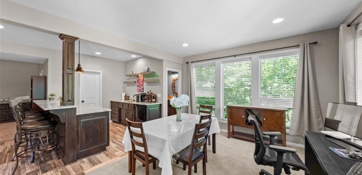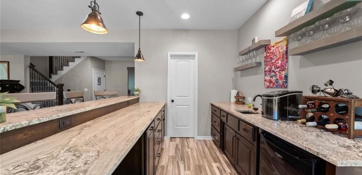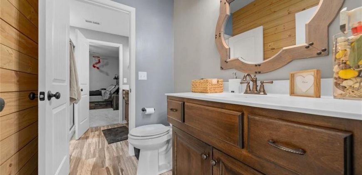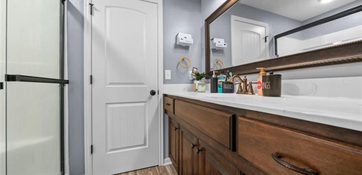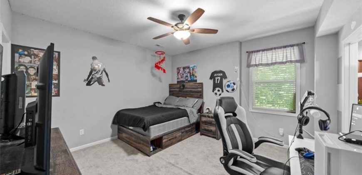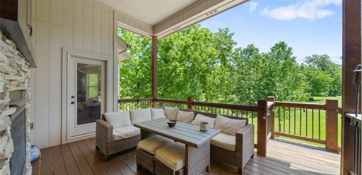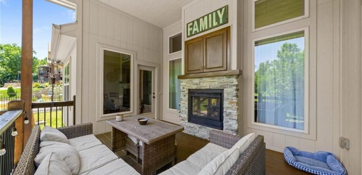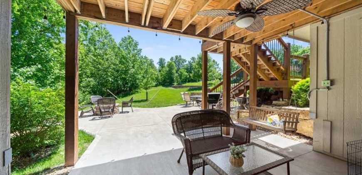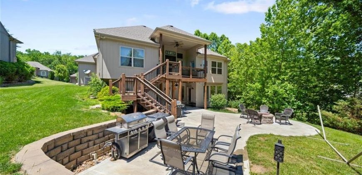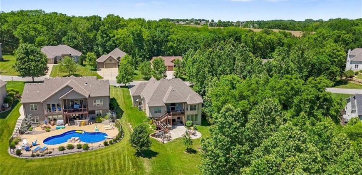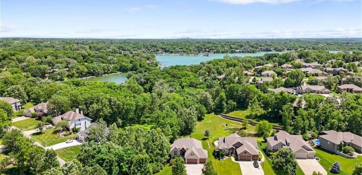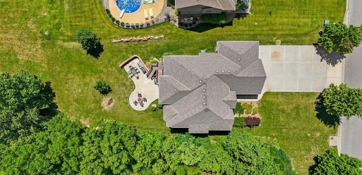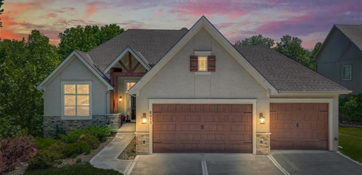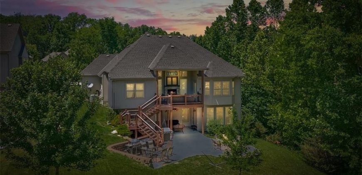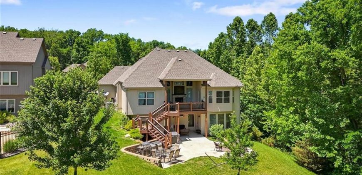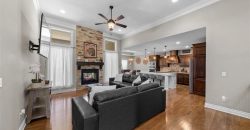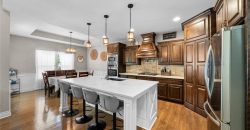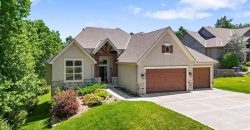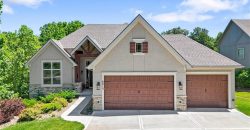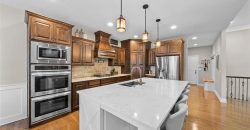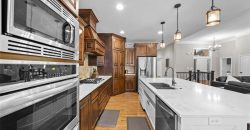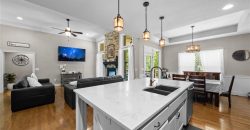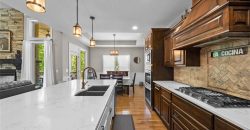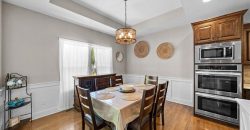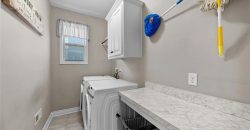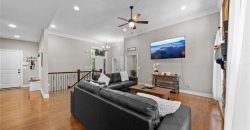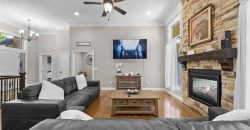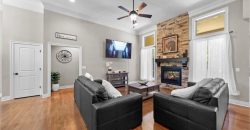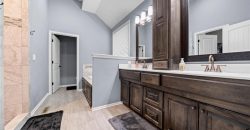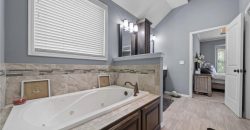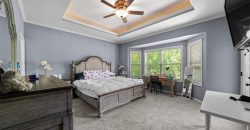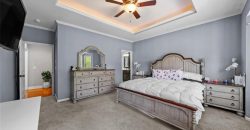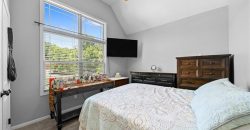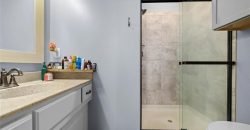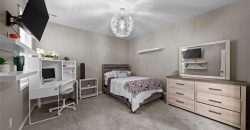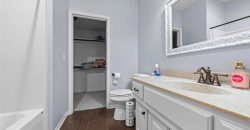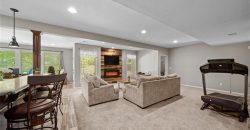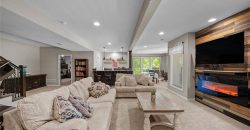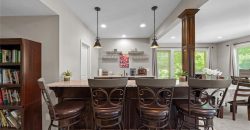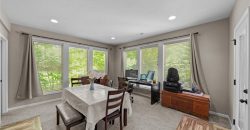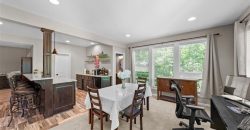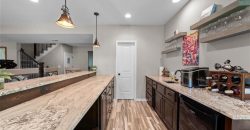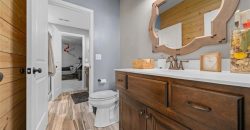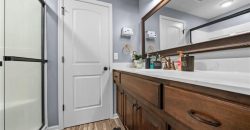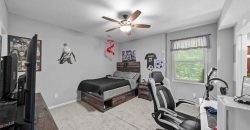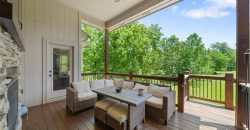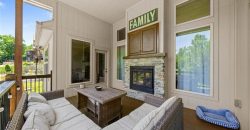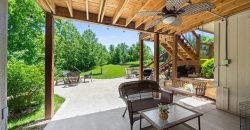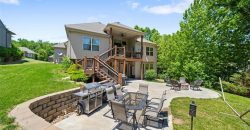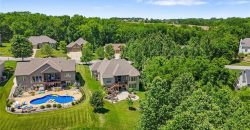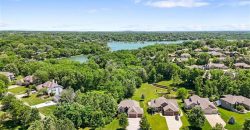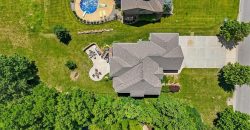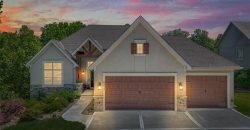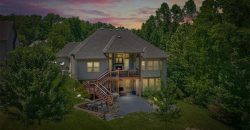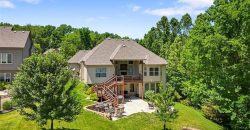8015 NW Roberts Road, Weatherby Lake, MO 64152 | MLS#2492749
2492749
Property ID
3,222 SqFt
Size
4
Bedrooms
4
Bathrooms
Description
Step into your new luxury home in Weatherby Lake, MO! This stunning 4-bedroom, 4.5-bathroom reverse 1.5-story residence, built in 2018, offers over 3,200 square feet of sophisticated living space, plus an additional 1,200 square feet of beautifully finished basement, designed for both relaxation and entertaining.
The open floor plan welcomes you with rich hardwood floors and an abundance of natural light, highlighting the seamless flow between the gourmet kitchen, dining, and great room. The kitchen is a chef’s dream, featuring custom cabinetry, a high-end range hood, a spacious island, pantry, and premium stainless steel appliances. The great room’s centerpiece is a sleek gas fireplace, perfect for cozy nights in.
Outside, enjoy a covered deck directly off the dining area, providing an ideal setting for outdoor dining and quiet mornings. The primary suite on the main floor is a serene retreat, complete with a spa-inspired bathroom, including a double vanity, walk-in shower, and indulgent whirlpool tub. For added convenience, the laundry room is also located on the main level.
The walkout basement is an entertainer’s haven, featuring a full wet bar and ample space for gatherings, plus access to a patio and beautifully landscaped backyard. Additional features include a 3-car garage and membership in an active HOA that offers a community center, playground, and tennis courts.
Located in the highly regarded Park Hill School District, this home blends modern luxury with everyday convenience, all within the exclusive community of Weatherby Lake. Don’t miss the opportunity to make this beautiful home yours
Address
- Country: United States
- Province / State: MO
- City / Town: Weatherby Lake
- Neighborhood: West Ridge at Weatherby Lake
- Postal code / ZIP: 64152
- Property ID 2492749
- Price $732,000
- Property Type Single Family Residence
- Property status Show For Backups
- Bedrooms 4
- Bathrooms 4
- Year Built 2018
- Size 3222 SqFt
- Land area 0.34 SqFt
- Garages 3
- School District Park Hill
- High School Park Hill
- Middle School Congress
- Elementary School Hawthorn
- Acres 0.34
- Age 6-10 Years
- Amenities Community Center, Storage, Play Area, Tennis Court(s)
- Basement Basement BR, Finished, Full, Walk Out
- Bathrooms 4 full, 1 half
- Builder Unknown
- HVAC Electric, Natural Gas
- County Platte
- Dining Kit/Dining Combo
- Equipment Dishwasher, Disposal, Microwave, Built-In Oven, Built-In Electric Oven, Free-Standing Electric Oven, Gas Range
- Fireplace 1 - Gas, Great Room
- Floor Plan Reverse 1.5 Story
- Garage 3
- HOA $500 / Annually
- HOA Includes Curbside Recycle
- Floodplain No
- Lot Description City Limits, Treed
- HMLS Number 2492749
- Laundry Room Laundry Room
- Other Rooms Great Room,Main Floor BR,Main Floor Master,Recreation Room
- Ownership Private
- Property Status Show For Backups
- Water Public
- Will Sell Cash, Conventional, FHA

