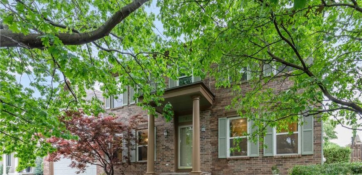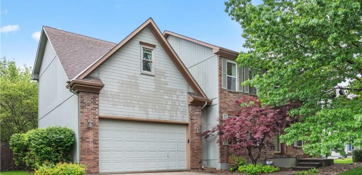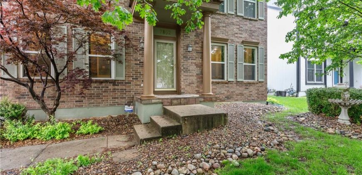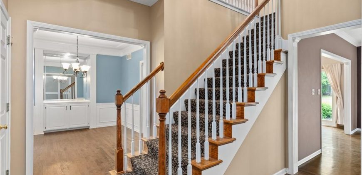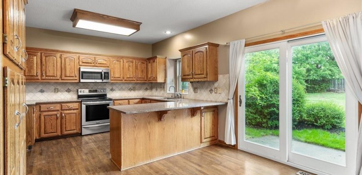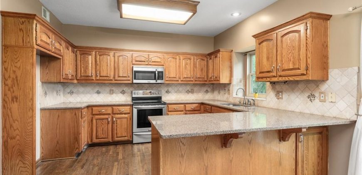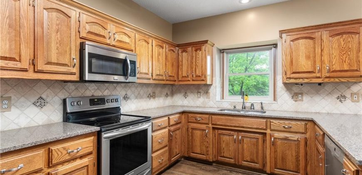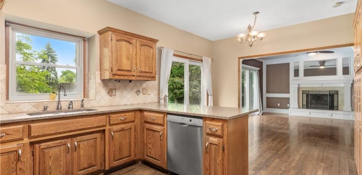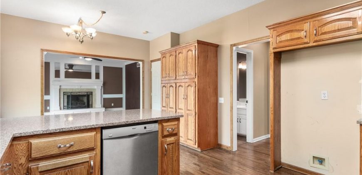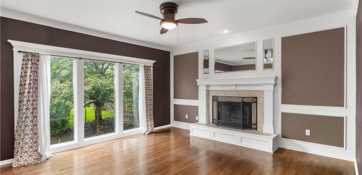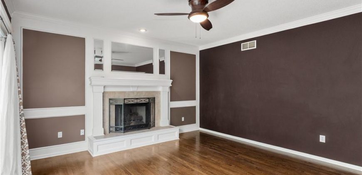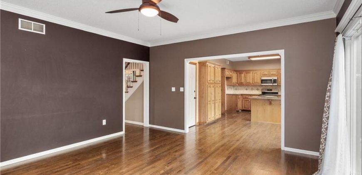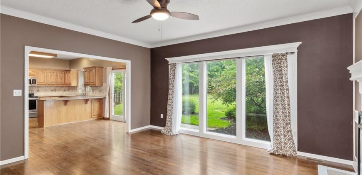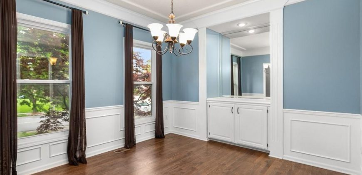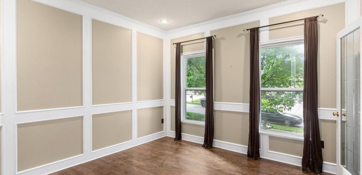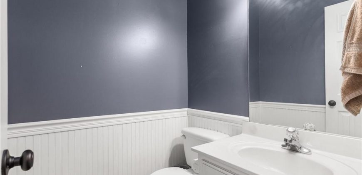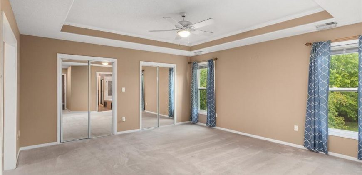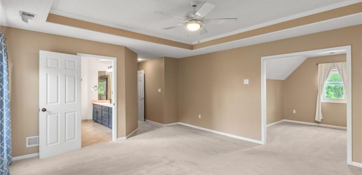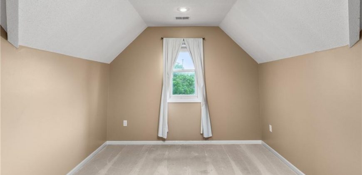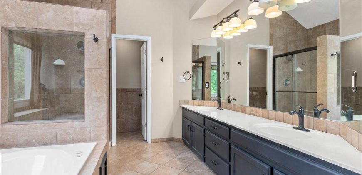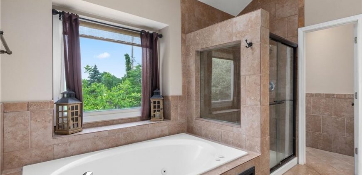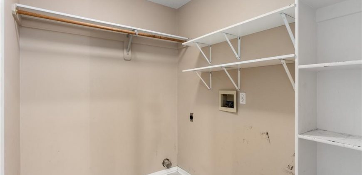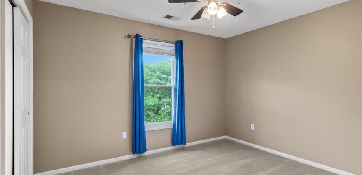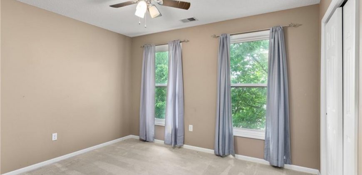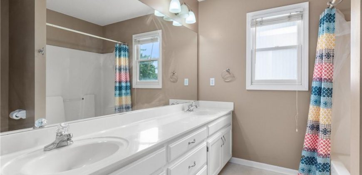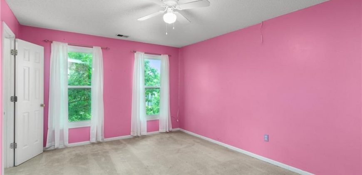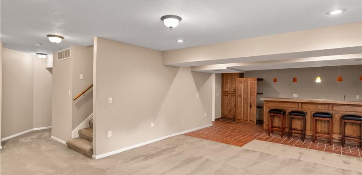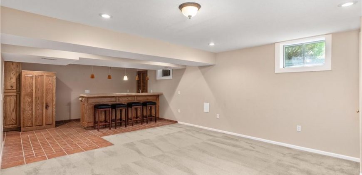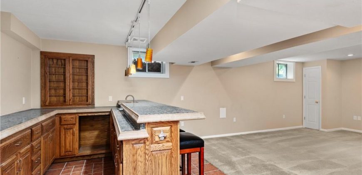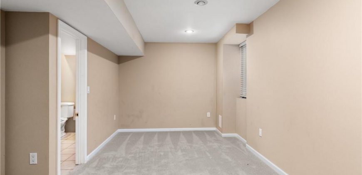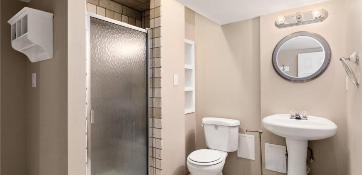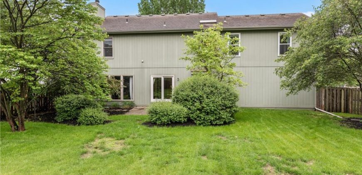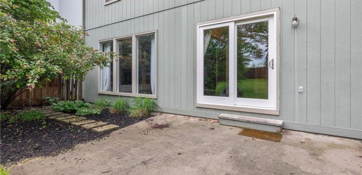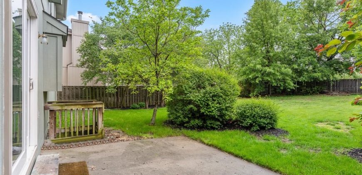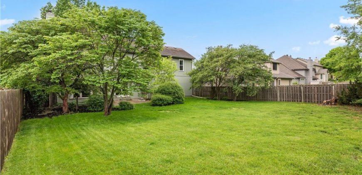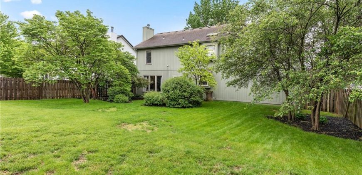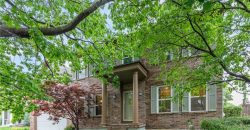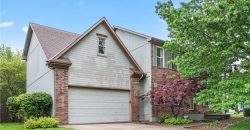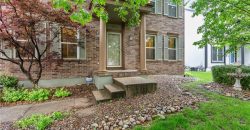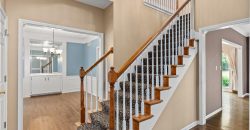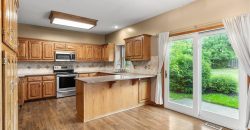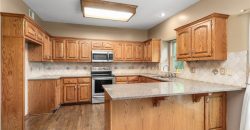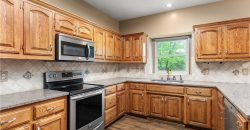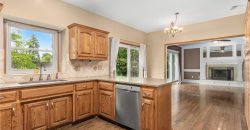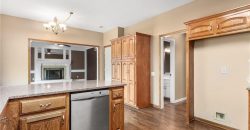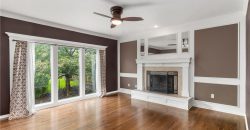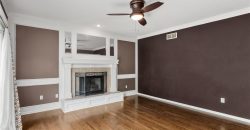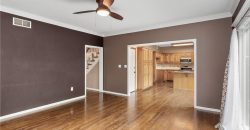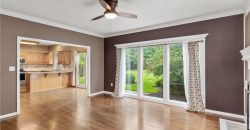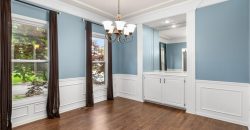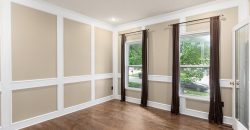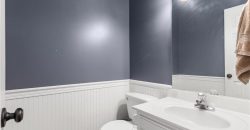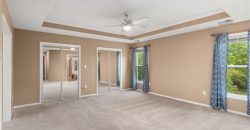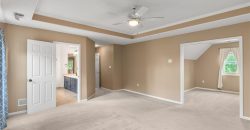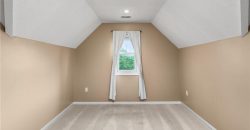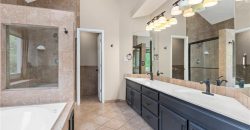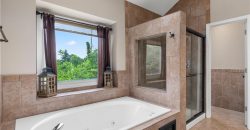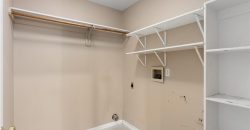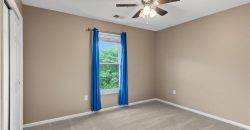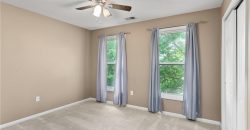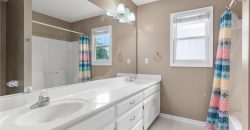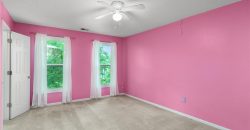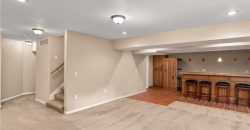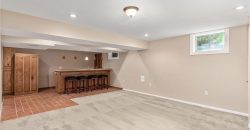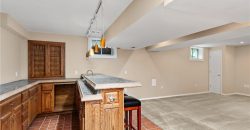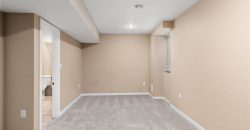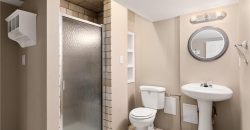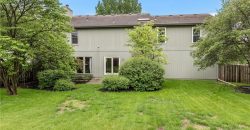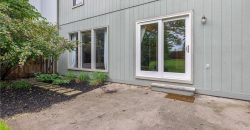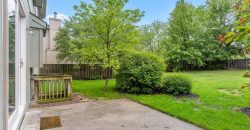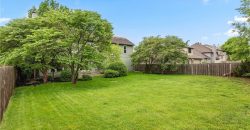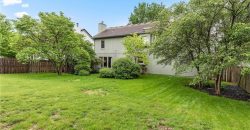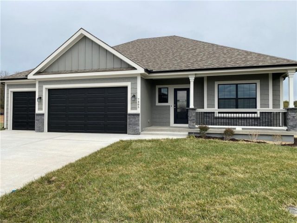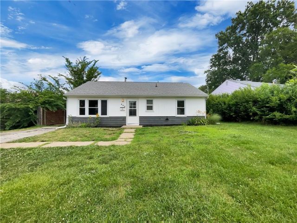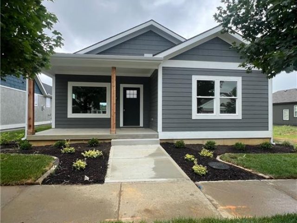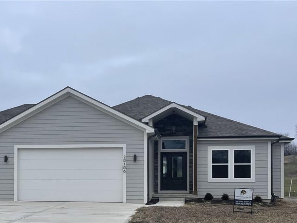7802 NE 75th Terrace, Kansas City, MO 64158 | MLS#2487756
2487756
Property ID
3,269 SqFt
Size
5
Bedrooms
3
Bathrooms
Description
Check out the new price! Seller is motivated and is now providing $5,000 to go towards any updates the buyers choose! Check out this decked out 5 bed/3.1 bath stunner in the Liberty School District. Nestled in the Trails of North Brook neighborhood and close to all the northland shops, this home has all the amenities – it just needs a little TLC. Originally a display home for the neighborhood, it has lots of little extras for you to enjoy. On the main floor, there is formal dining, an office, a living room with fireplace, a half bath and an open concept kitchen. You will love the massive primary suite, complete with a large reading nook, big closets, and a spacious bathroom with jacuzzi tub and shower. Additionally, there are three other good size bedrooms and a hall bath. The basement is finished and includes a spacious rec room, bar area, conforming 5th bedroom with an en suite full bathroom. You will LOVE how cheap the utilities are on this house because of the water furnace installed in 2016. All HVAC and water heaters are 8 years old! Enjoy common neighborhood playgrounds and community pools with HOA dues of only $350/year!
Address
- Country: United States
- Province / State: MO
- City / Town: Kansas City
- Neighborhood: Trails Of North Brook
- Postal code / ZIP: 64158
- Property ID 2487756
- Price $424,000
- Property Type Single Family Residence
- Property status Active
- Bedrooms 5
- Bathrooms 3
- Year Built 1996
- Size 3269 SqFt
- Land area 0.27 SqFt
- Garages 2
- School District Liberty
- High School Liberty
- Middle School Discovery
- Elementary School Liberty Oaks
- Acres 0.27
- Age 21-30 Years
- Bathrooms 3 full, 1 half
- Builder Unknown
- HVAC ,
- County Clay
- Dining Formal,Kit/Dining Combo
- Fireplace 1 -
- Floor Plan 2 Stories
- Garage 2
- HOA $350 / Annually
- Floodplain No
- HMLS Number 2487756
- Other Rooms Office
- Property Status Active
Get Directions
Nearby Places
Contact
Michael
Your Real Estate AgentSimilar Properties
The Ashton II,” an exquisite reverse 1.5 story residence with an extra large granite island, corner stone fireplace, private mud room, walkthrough master closet, jacuzzi tub in master, master shower with granite seat, dual quartz vanity in main, lot close to an acres, composite covered deck, extra large concrete pad in back, walkout basement, 2 […]
Seller may provide credits for allowable buyer costs. Welcome into the tranquility of this home featuring a serene neutral color palette and an inviting ambiance. The interiors have been freshly painted to enhance their overall beauty. The sleek, modern kitchen includes stainless steel appliances, blending functionality with style seamlessly. Whether you’re hosting gatherings or enjoying […]
Another beautiful Reverse plan by Aspire Homes! Walk in to this welcoming home and you will find an open concept that is perfect for daily living and entertaining! Hardwood Floors throughout the entire main level add an amazing touch. With two bedrooms on the main level, a large Living Room, beautiful kitchen and walk-in pantry, […]
Enjoy this NEW reverse story and a half by MMH Contracting in downtown Platte City! You will love all of the amenities that MMH provides in the heart of the city. Four bedrooms and three bathrooms. Basement with daylight windows. Covered deck on corner lot and treed back yard. No HOA dues! Currently under construction […]

