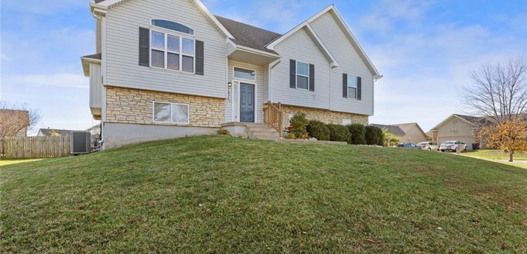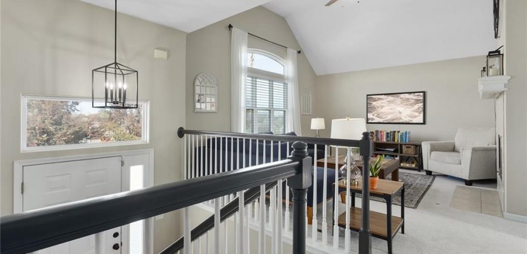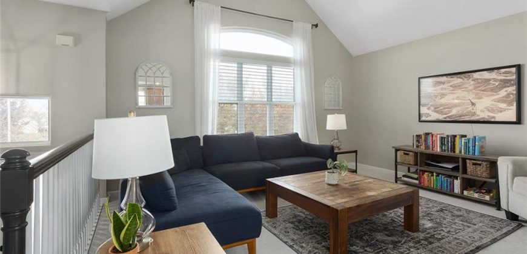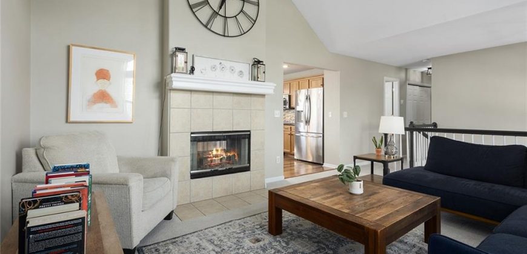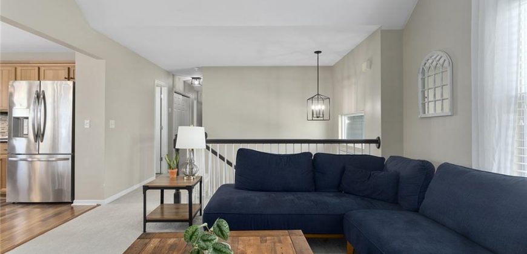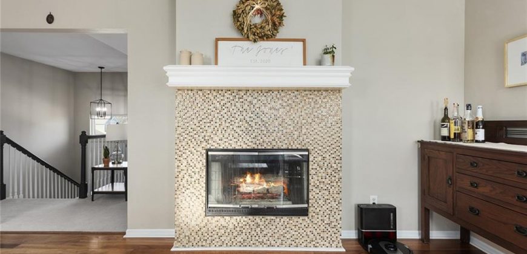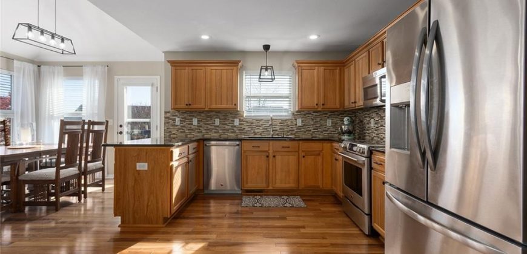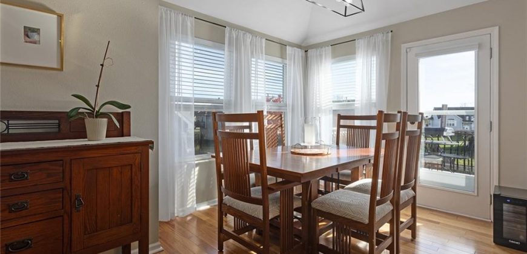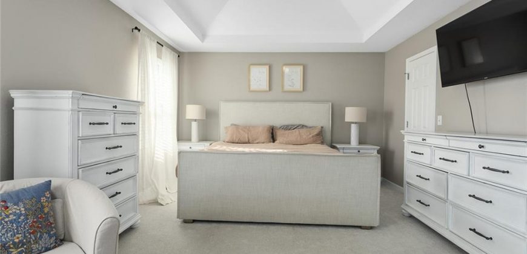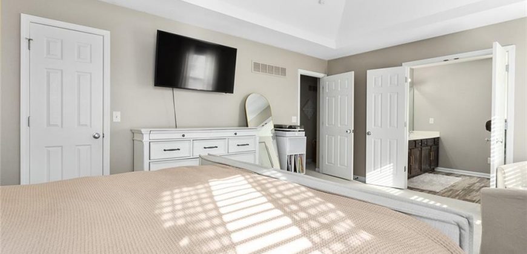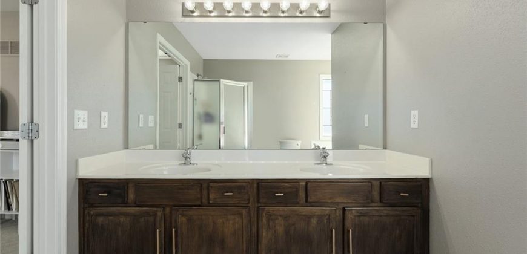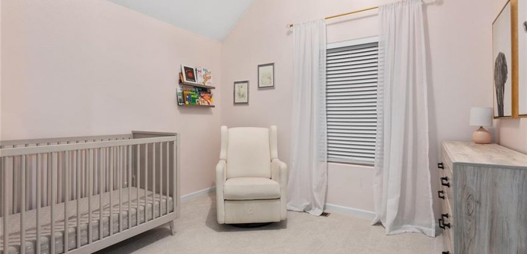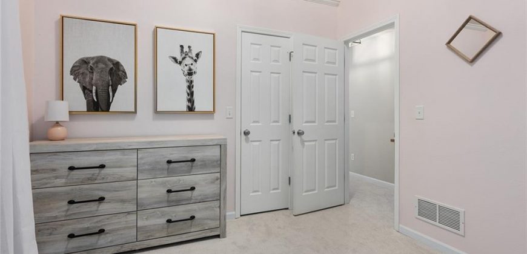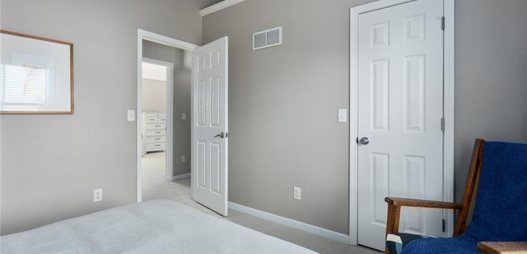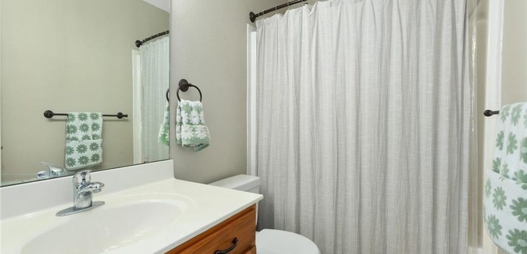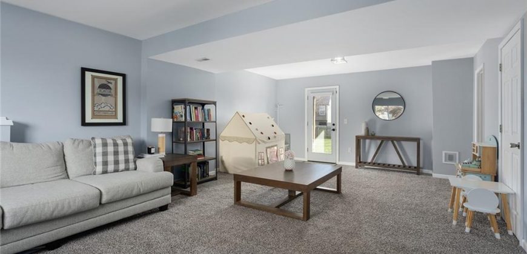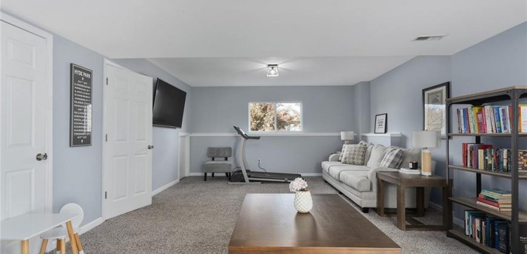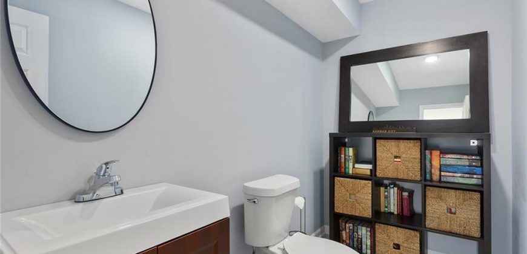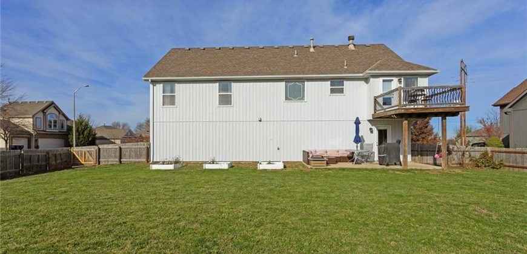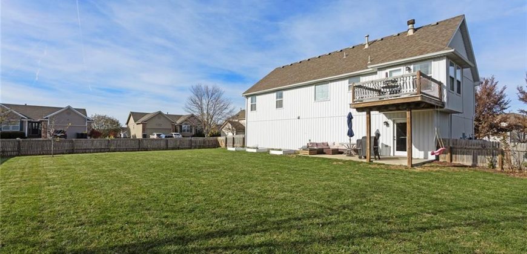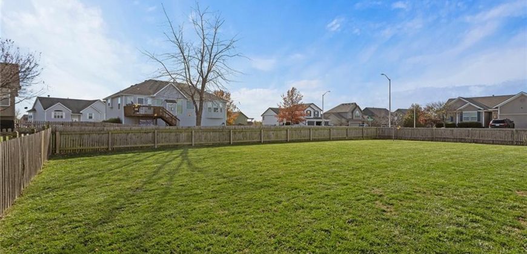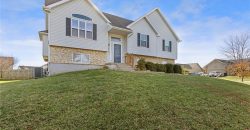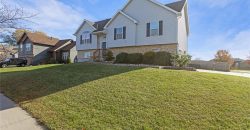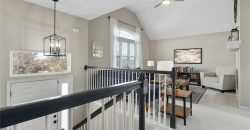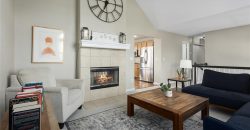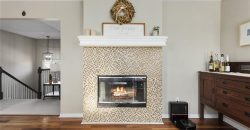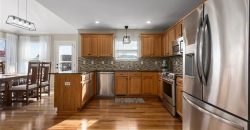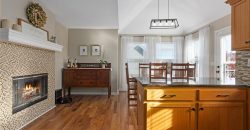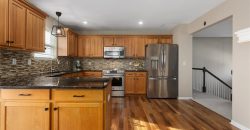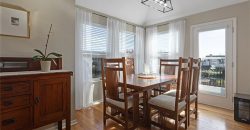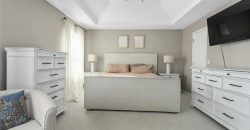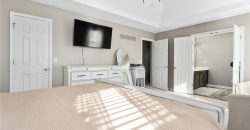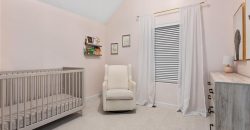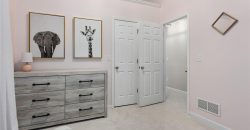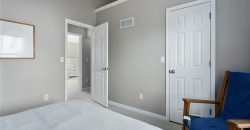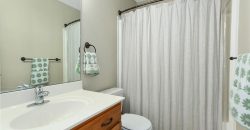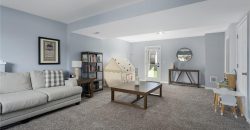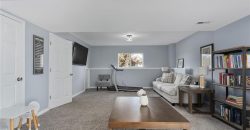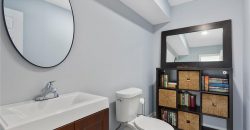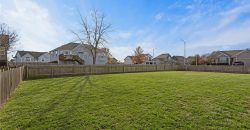7801 NE 109th Terrace, Kansas City, MO 64157 | MLS#2520928
2520928
Property ID
1,876 SqFt
Size
3
Bedrooms
2
Bathrooms
Description
Welcome to your new beautiful split-level home in Brooke Ridge! Perfectly situated on a corner lot, featuring 3 bedrooms and 2.5 bathrooms. A gorgeous double sided fireplace from the living room to the kitchen creates a comforting ambience for the family or for entertaining guests. There are plenty of upgrades, including new carpet on the stairs and main level, new paint and new light fixtures. This home features a spacious eat-in kitchen with tiled back splash, ample cabinet space and granite countertops. The large primary suite features vaulted ceilings and walk-in closet. The master bathroom features a double vanity with newly stained cabinets and both a walk-in shower and jetted tub. The finished lower level offers additional space to gather with friends and family and includes a walk out where you can access your huge, leveled, fully fenced backyard. Low HOA with pool and play area, conveniently located near the highway, within Kansas City limits and top rated Liberty School Districts. Come and take a look at what this stunning, well-maintained home has to offer!
Address
- Country: United States
- Province / State: MO
- City / Town: Kansas City
- Neighborhood: Brooke Ridge
- Postal code / ZIP: 64157
- Property ID 2520928
- Price $355,000
- Property Type Single Family Residence
- Property status Active
- Bedrooms 3
- Bathrooms 2
- Year Built 2006
- Size 1876 SqFt
- Land area 0.22 SqFt
- Garages 2
- School District Liberty
- High School Liberty North
- Middle School South Valley
- Elementary School Kellybrook
- Acres 0.22
- Age 16-20 Years
- Amenities Play Area, Pool
- Basement Finished, Full, Walk Out
- Bathrooms 2 full, 1 half
- Builder Unknown
- HVAC Electric, Natural Gas
- County Clay
- Dining Eat-In Kitchen,Kit/Dining Combo
- Equipment Dishwasher, Disposal, Exhaust Hood, Microwave, Built-In Electric Oven
- Fireplace 1 - Gas Starter, Wood Burning
- Floor Plan Split Entry
- Garage 2
- HOA $266 / Annually
- Floodplain No
- Lot Description Corner Lot, Level
- HMLS Number 2520928
- Laundry Room Main Level
- Other Rooms Fam Rm Gar Level,Family Room,Great Room,Main Floor BR,Main Floor Master
- Ownership Private
- Property Status Active
- Water Public
- Will Sell Cash, Conventional, FHA, VA Loan

