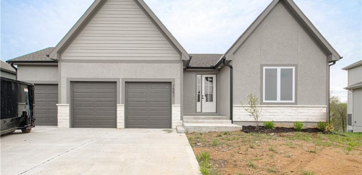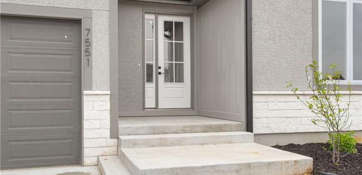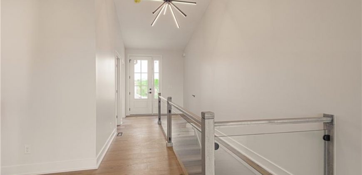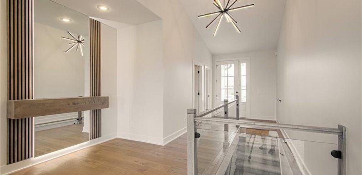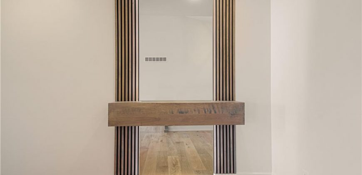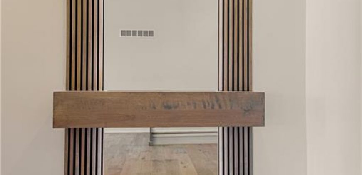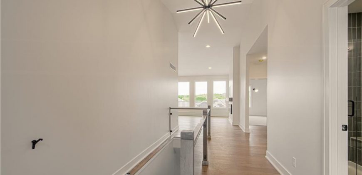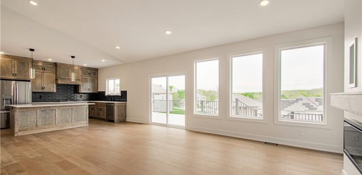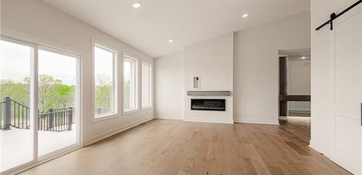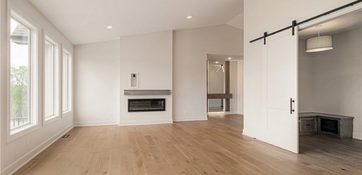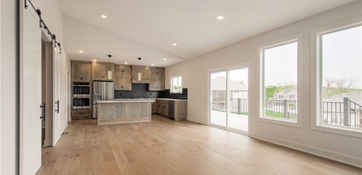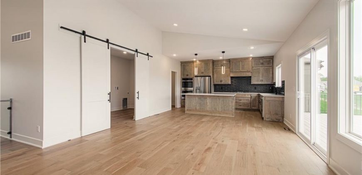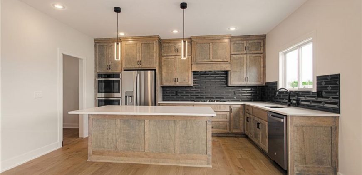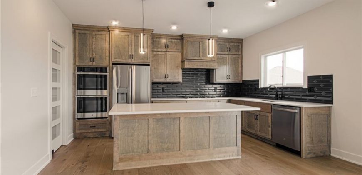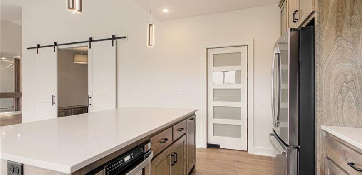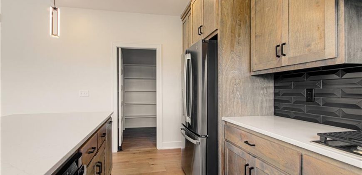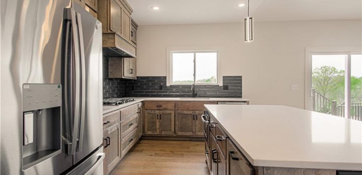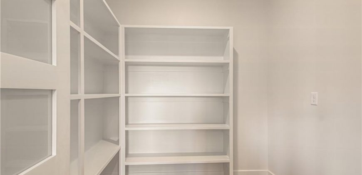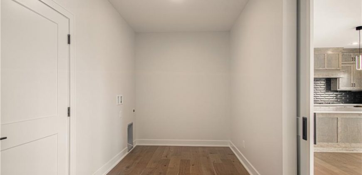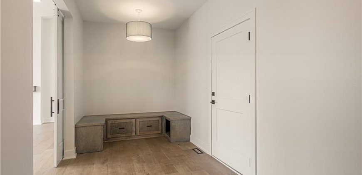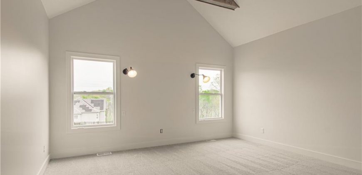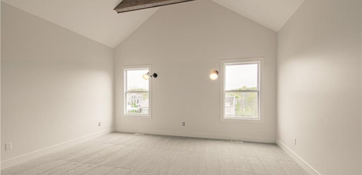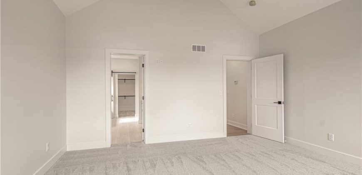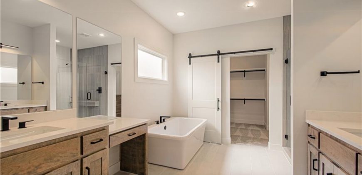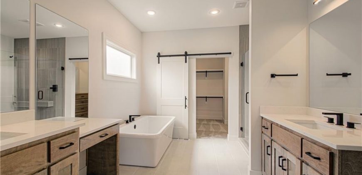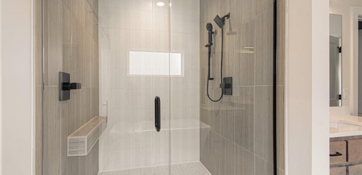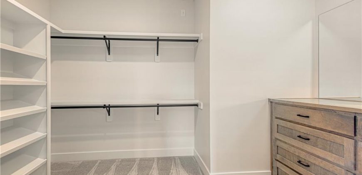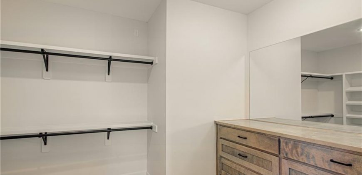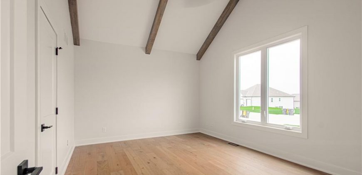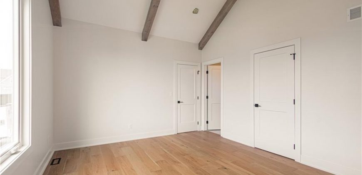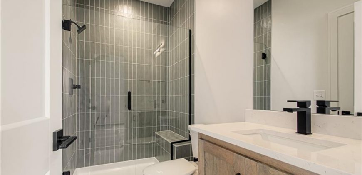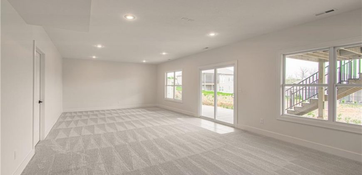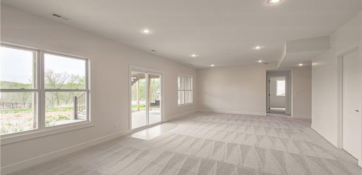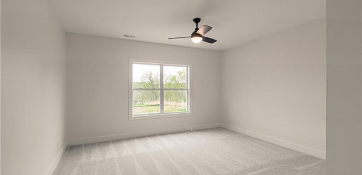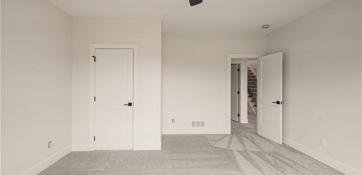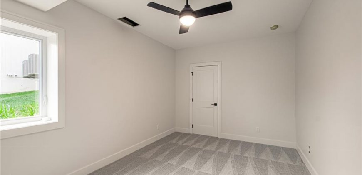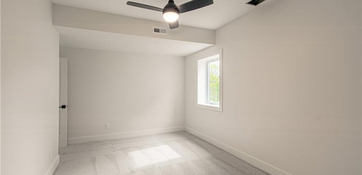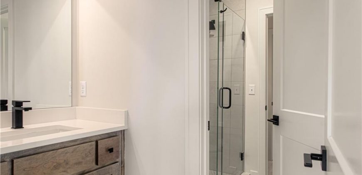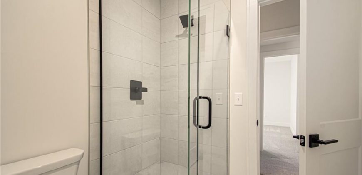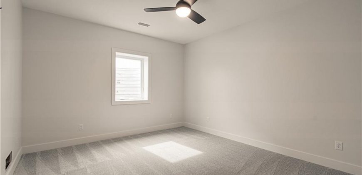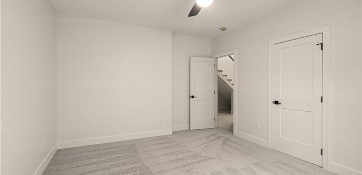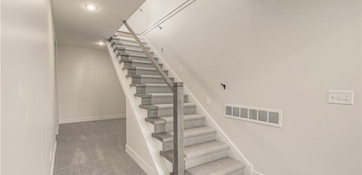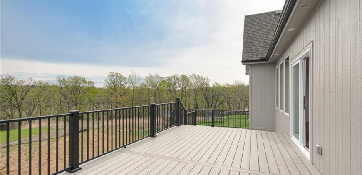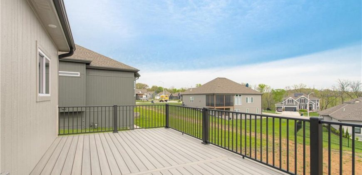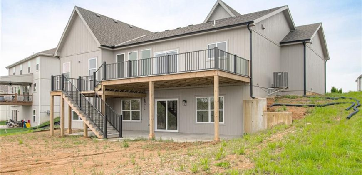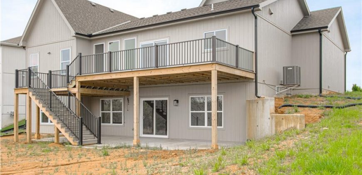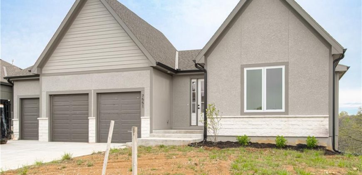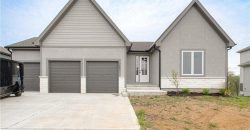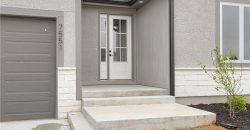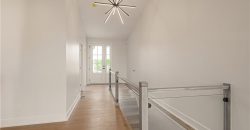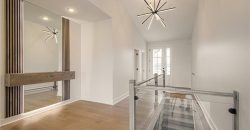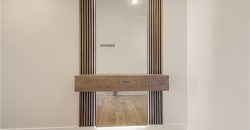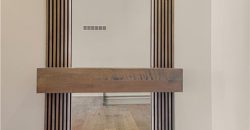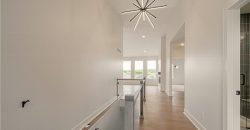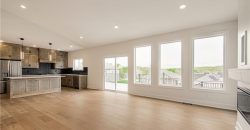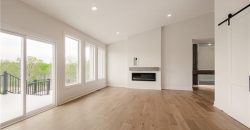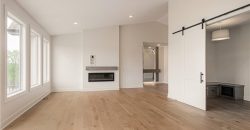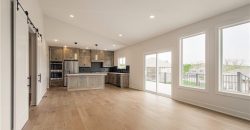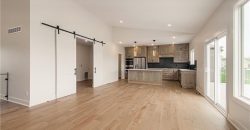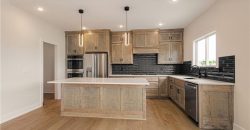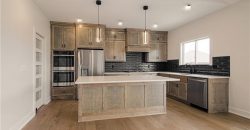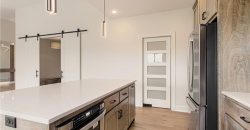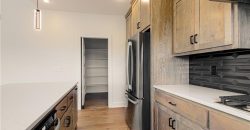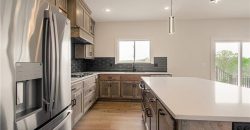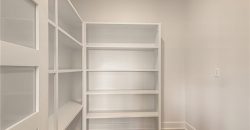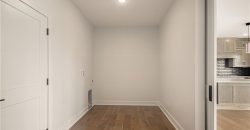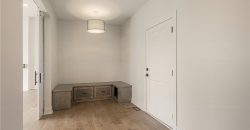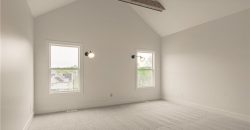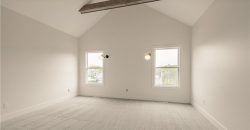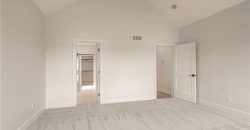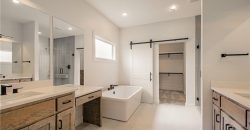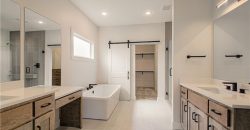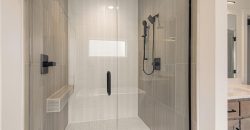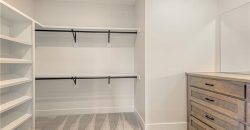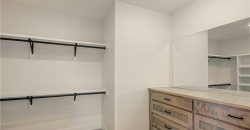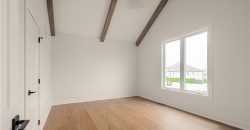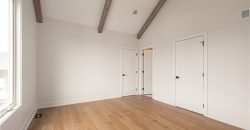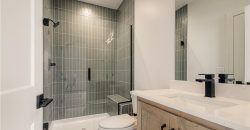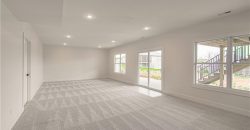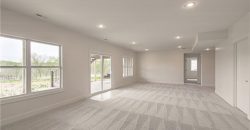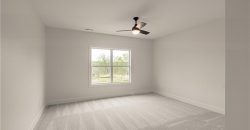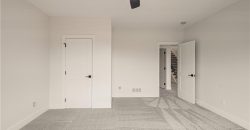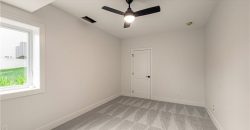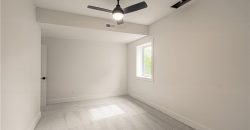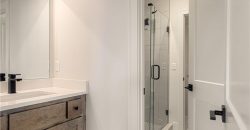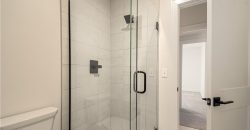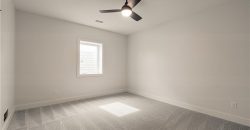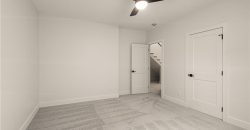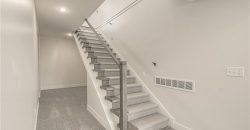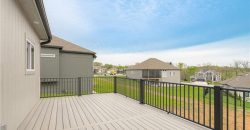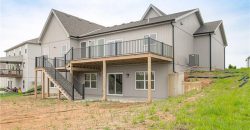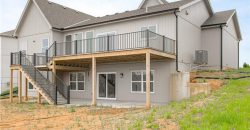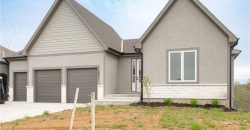Homes for Sale in Kansas City, MO 64151 | 7551 NW Gower Avenue
2465011
Property ID
3,560 SqFt
Size
5
Bedrooms
3
Bathrooms
Description
This brand-new, beautifully crafted Reverse 1.5 Story home offers a total of 5 bedrooms and 3 Full baths! This Stunning Home boasts Vaulted ceilings in entryway, living room, and dining room,Vaulted 13′ ceilings in master bedroom and office/bedroom #2 A Custom front entry way nook feature (full glass ceiling to floor with mantle) Featuring A Fireplace Wall in the living room made of Venetian plaster, an Extra large master shower Built-in drawer cabinet in master closet Custom lighting at master bedroom headboard location with separate switching for night time Extra large mud room Extra large two-tiered deck with composite decking and large patio beneath entire deck Stair lighting included Set-up for projector in basement (pre-wire only – no hardware included)Pre-wired for speakers in kitchen and on deck Pre-wired for security cameras on front of house CAT-6 to all tv locations including projector in basement as well as two drops in office for computers The house boasts exceptional finishes and meticulous craftsmanship, showcasing elegant wood floors, and custom cabinetry throughout. The private master suite is a true retreat, exuding luxury and comfort. The gourmet kitchen is a chef’s dream, complete with an island, butlers pantry, and top-of-the-line appliances, making it perfect for culinary enthusiasts. The lower level extends the living space and offers 3 additional bedrooms. Whether you’re hosting gatherings or enjoying quiet moments, This Stunning Home caters to your every need! Located in The Silverbrooke Subdivision and the ParkHill School District. This home is complete and move-in-ready!
Address
- Country: United States
- Province / State: MO
- City / Town: Kansas City
- Neighborhood: Silverbrooke
- Postal code / ZIP: 64151
- Property ID 2465011
- Price $729,950
- Property Type Single Family Residence
- Property status Active
- Bedrooms 5
- Bathrooms 3
- Year Built 2023
- Size 3560 SqFt
- Land area 0.25 SqFt
- Garages 3
- School District Park Hill
- High School Park Hill
- Middle School Plaza
- Elementary School Hopewell
- Acres 0.25
- Age 2 Years/Less
- Amenities Pool
- Basement Finished, Full, Walk-Out Access
- Bathrooms 3 full, 0 half
- Builder Unknown
- HVAC Electric, Forced Air
- County Platte
- Dining Kit/Dining Combo
- Equipment Dishwasher, Microwave, Gas Range
- Fireplace 1 - Family Room
- Floor Plan Reverse 1.5 Story
- Garage 3
- HOA $845 / Annually
- Floodplain No
- Lot Description Adjoin Greenspace
- HMLS Number 2465011
- Laundry Room Main Level
- Open House EXPIRED
- Other Rooms Main Floor Master,Mud Room
- Ownership Private
- Property Status Active
- Warranty Builder-1 yr
- Water Public
- Will Sell Cash, Conventional, FHA, VA Loan

