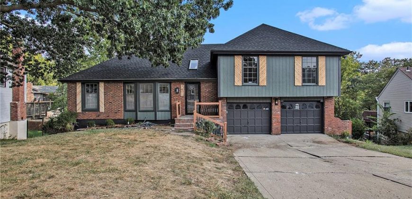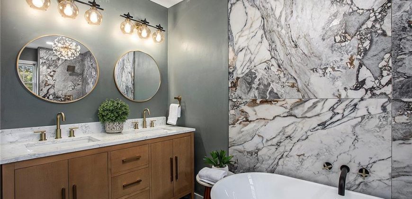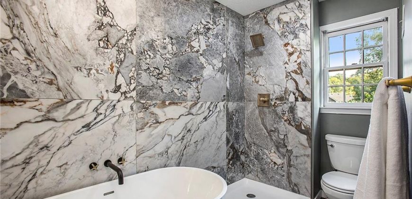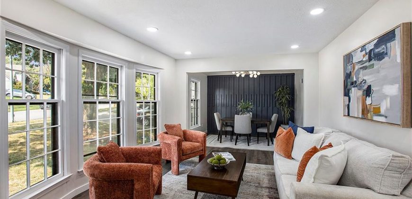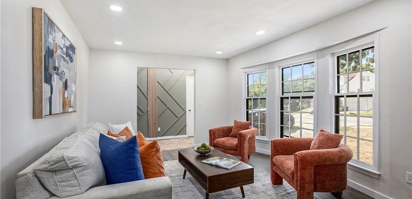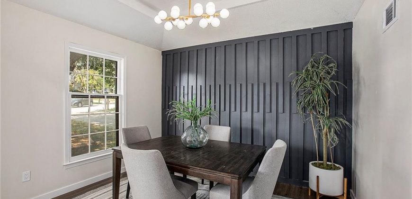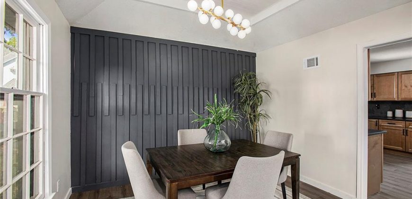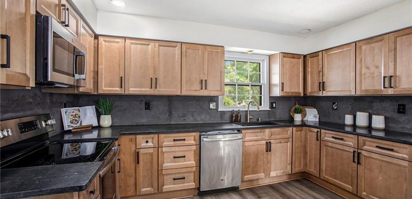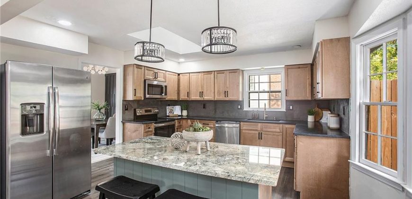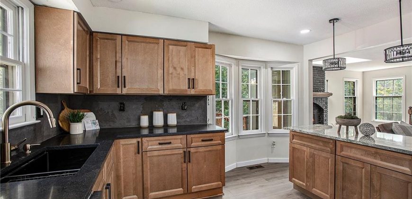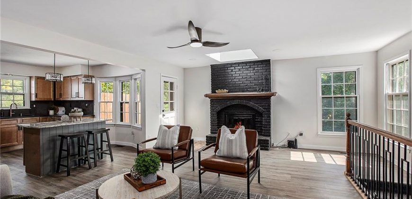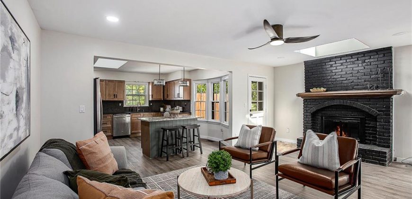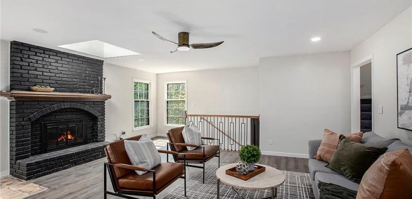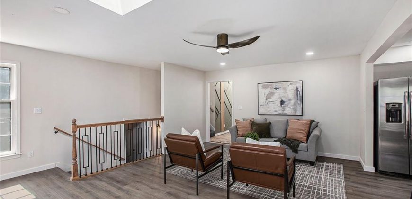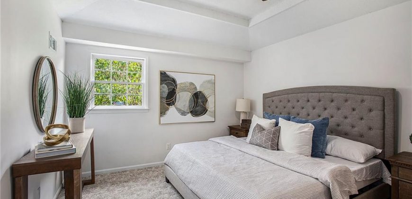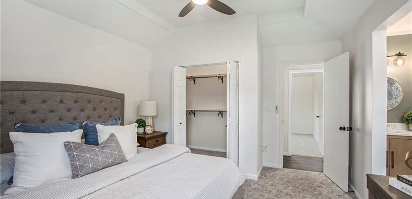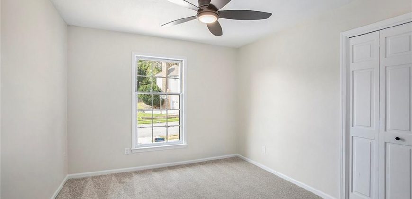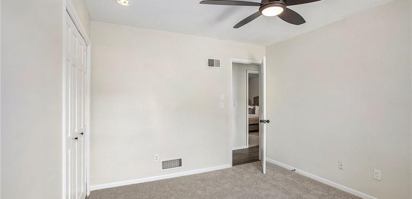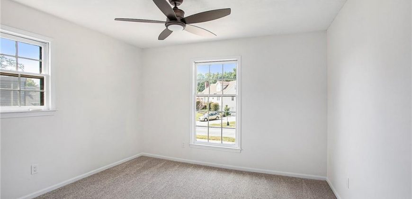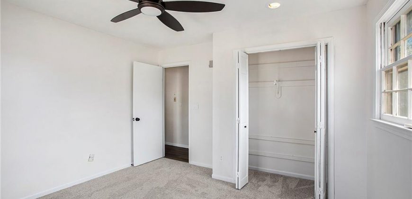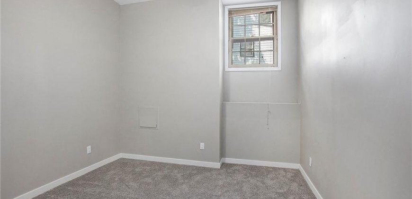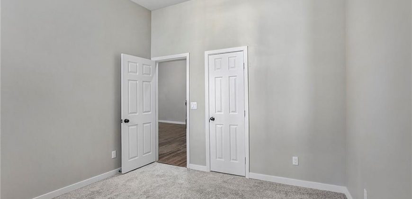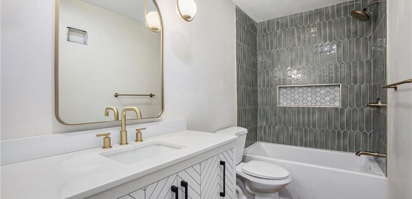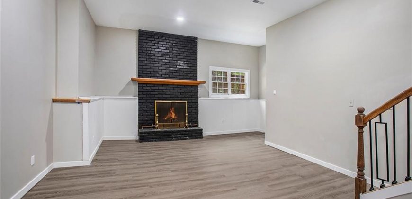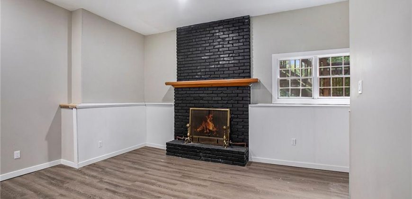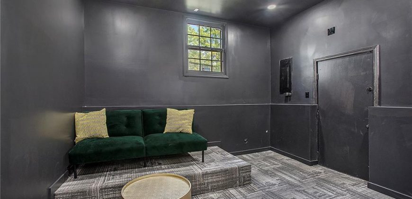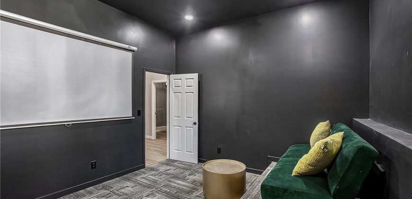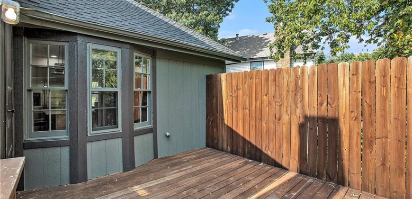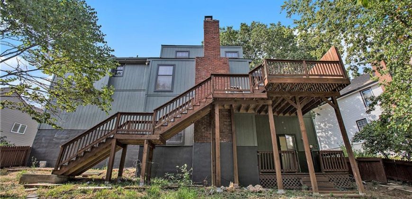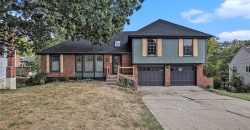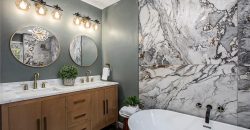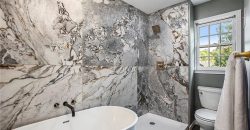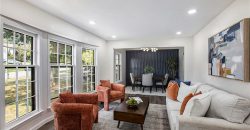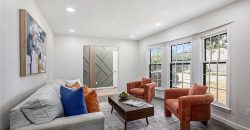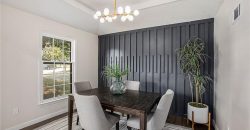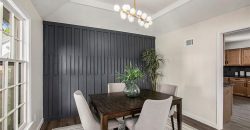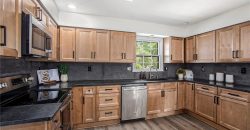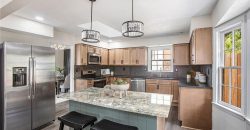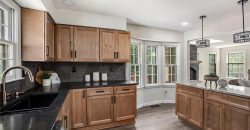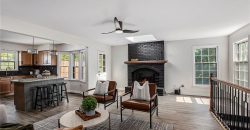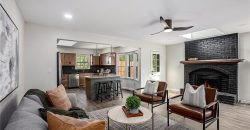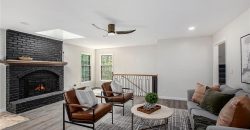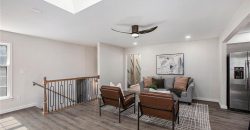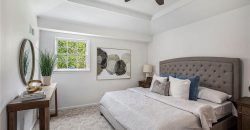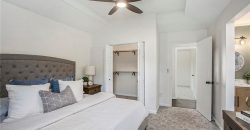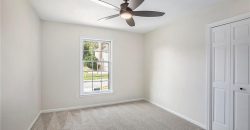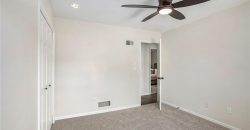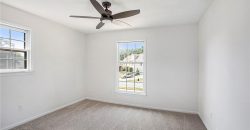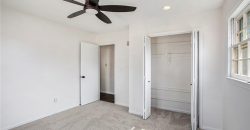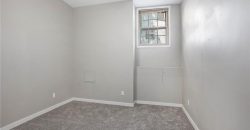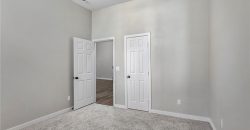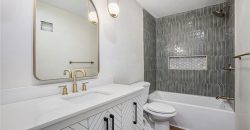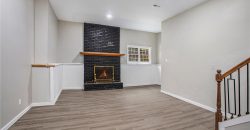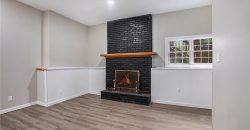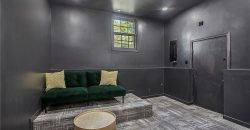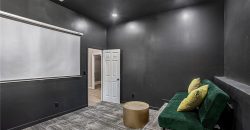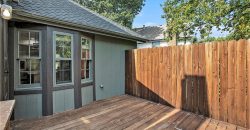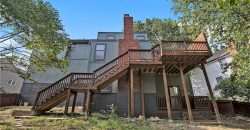7401 N Amoret Avenue, Kansas City, MO 64151 | MLS#2521703
2521703
Property ID
3,638 SqFt
Size
5
Bedrooms
3
Bathrooms
Description
This home has all the big ticket items covered including a new roof, siding and HVAC all under warranty and that alone is over $50K in upgrades. The bathrooms have been beautifully remodeled and this lovely home even features a theater room to enjoy some quality time watching movies.
Inside, the home features all-new flooring throughout, blending plush carpet in the bedrooms with modern, durable LVP in the living spaces. The kitchen is a showstopper, boasting sleek new cabinets, a spacious granite island, and an open flow to the living room and deck, perfect for hosting and entertaining.
The primary suite is a private retreat, complete with a freestanding tub and luxurious marble-like tile, giving you the spa-like experience you deserve. With 5 bedrooms, 3 full bathrooms, and even a theater room for cozy movie nights, this home has something for everyone.
All the major expenses of homeownership have been handled for you—don’t miss this rare opportunity to invest in worry-free living.
Address
- Country: United States
- Province / State: MO
- City / Town: Kansas City
- Neighborhood: Platte Brooke
- Postal code / ZIP: 64151
- Property ID 2521703
- Price $425,000
- Property Type Single Family Residence
- Property status Active
- Bedrooms 5
- Bathrooms 3
- Year Built 1978
- Size 3638 SqFt
- Land area 0.4 SqFt
- Garages 2
- School District Park Hill
- High School Park Hill
- Middle School Plaza Middle School
- Elementary School Hopewell
- Acres 0.4
- Age 41-50 Years
- Amenities Clubhouse, Pool
- Basement Finished, Full, Walk Out
- Bathrooms 3 full, 0 half
- Builder Unknown
- HVAC Attic Fan, Electric, Natural Gas
- County Platte
- Dining Breakfast Area,Formal,Liv/Dining Combo
- Equipment Dishwasher, Dryer, Microwave, Refrigerator, Stainless Steel Appliance(s), Washer
- Fireplace 1 - Basement, Family Room, Gas, Wood Burning
- Floor Plan Raised Ranch,Side/Side Split
- Garage 2
- HOA $ /
- Floodplain No
- Lot Description City Limits
- HMLS Number 2521703
- Laundry Room In Garage
- Other Rooms Entry,Fam Rm Main Level,Formal Living Room,Mud Room
- Ownership Private
- Property Status Active
- Water Public

