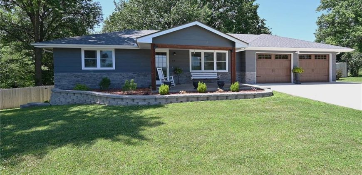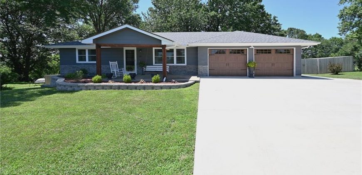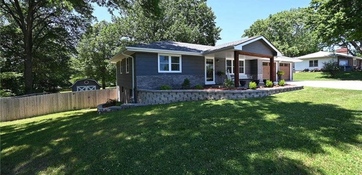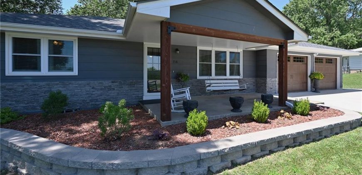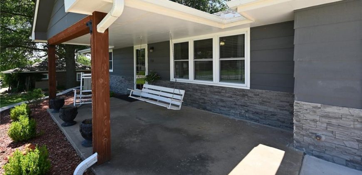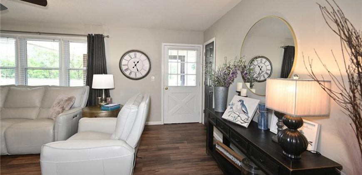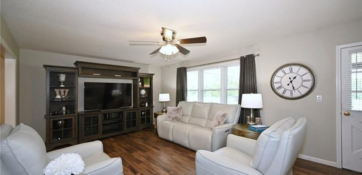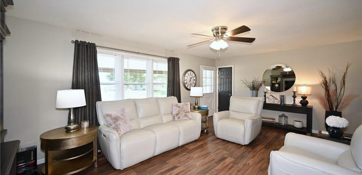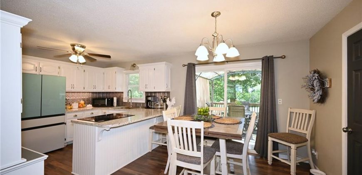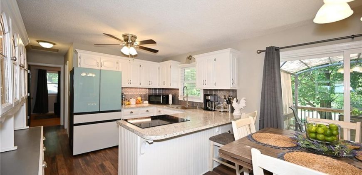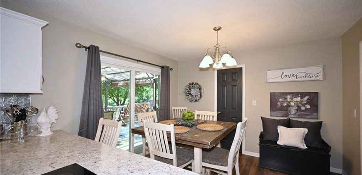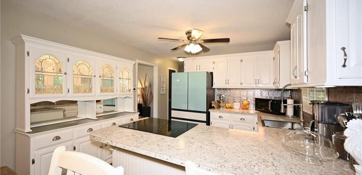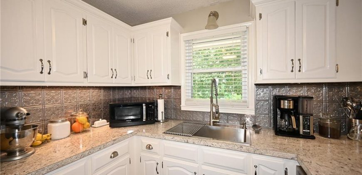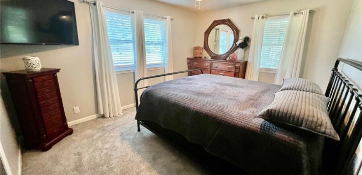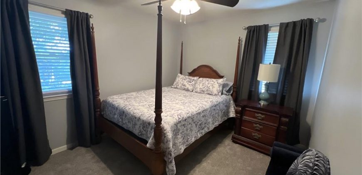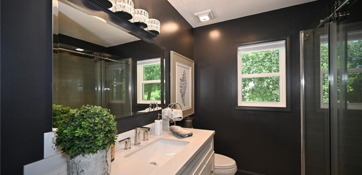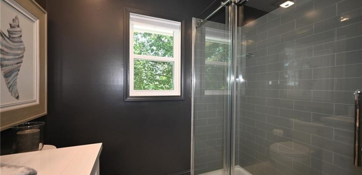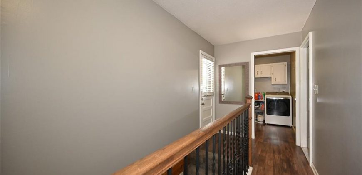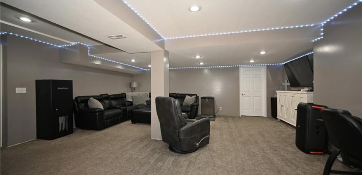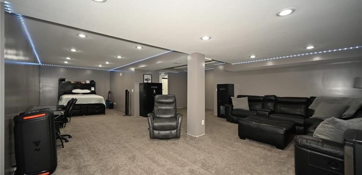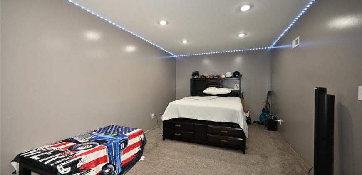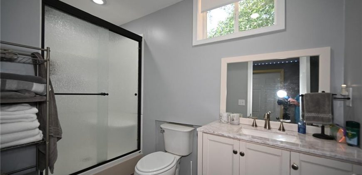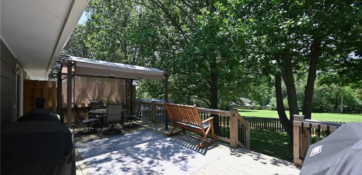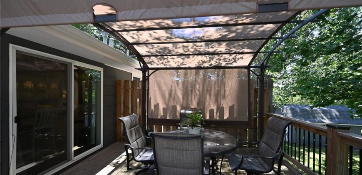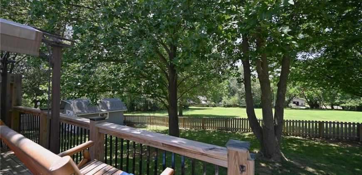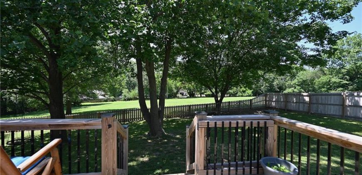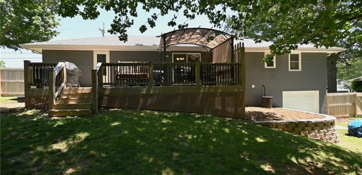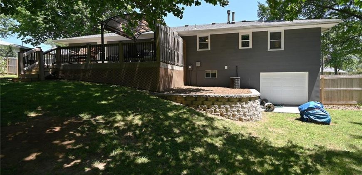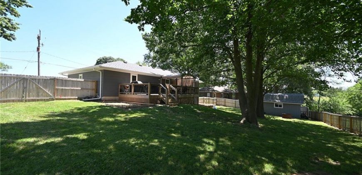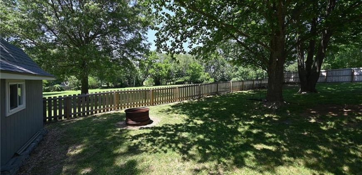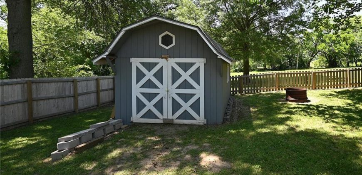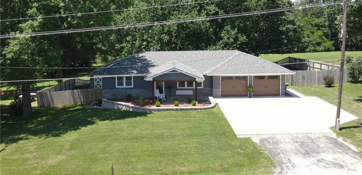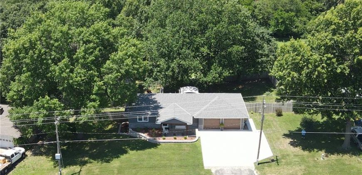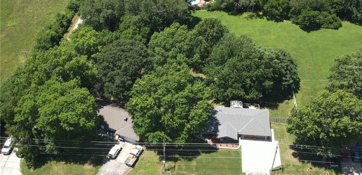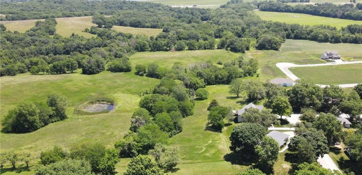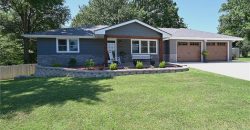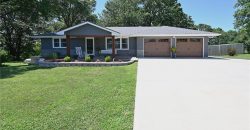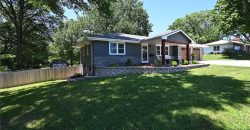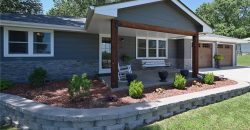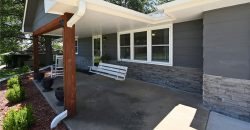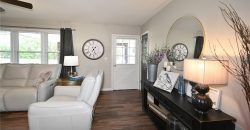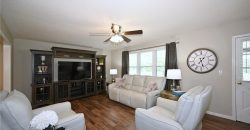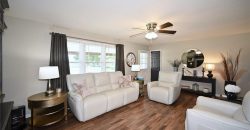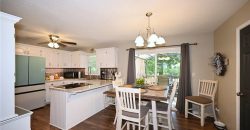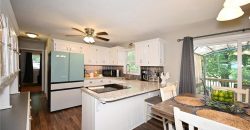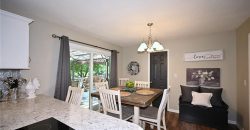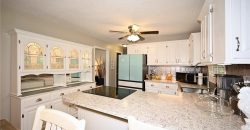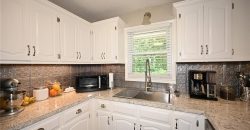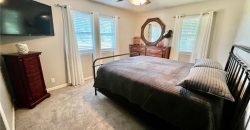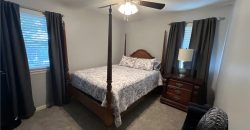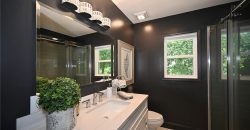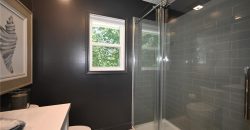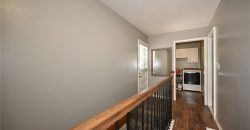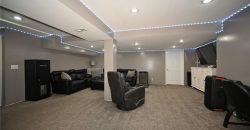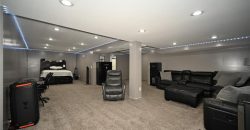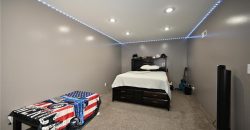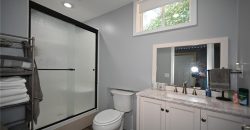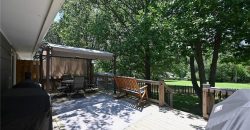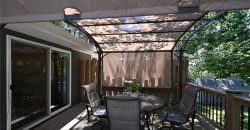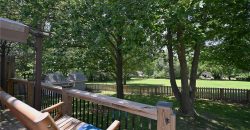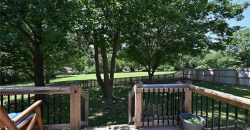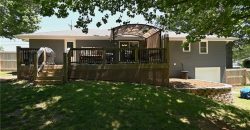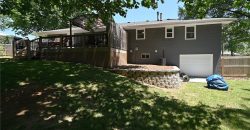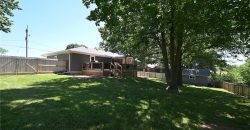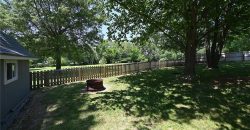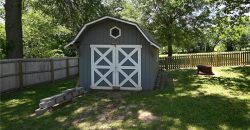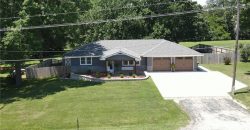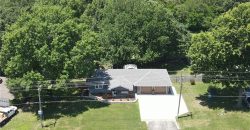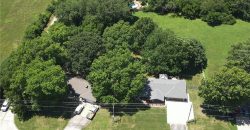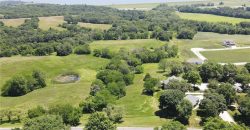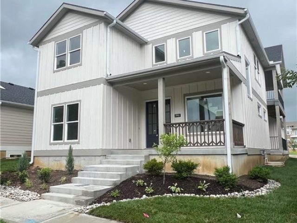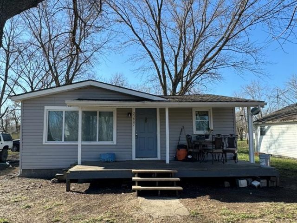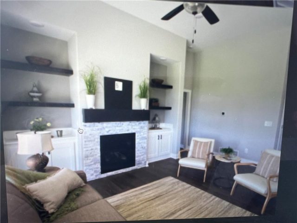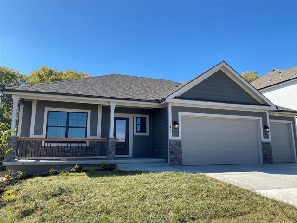718 Spelman Drive, Smithville, MO 64089 | MLS#2495464
2495464
Property ID
1,707 SqFt
Size
2
Bedrooms
2
Bathrooms
Description
What a view! Sit on your front porch and take in the view of Smithville Lake Dam. This updated true ranch features 2 bedrooms, 2.5 baths, eat-in kitchen, main level laundry, 2 car garage on the main level and a 1 car garage in the basement. The finished basement expands your living space with a large living area, rec room, or a non-conforming bedroom. Additionally, the basement features a full second bathroom. Enjoy outdoor living on your private deck with matures trees and updated landscaping. All of this just minutes from all Smithville has to offer. Don’t miss the opportunity to make this beautiful home yours!
Address
- Country: United States
- Province / State: MO
- City / Town: Smithville
- Neighborhood: Clearview Heights
- Postal code / ZIP: 64089
- Property ID 2495464
- Price $325,000
- Property Type Single Family Residence
- Property status Active
- Bedrooms 2
- Bathrooms 2
- Year Built 1973
- Size 1707 SqFt
- Land area 0.34 SqFt
- Label OPEN HOUSE: EXPIRED
- Garages 3
- School District Smithville
- Acres 0.34
- Age 51-75 Years
- Bathrooms 2 full, 1 half
- Builder Unknown
- HVAC ,
- County Clay
- Fireplace -
- Floor Plan Ranch
- Garage 3
- HOA $ /
- Floodplain No
- HMLS Number 2495464
- Open House EXPIRED
- Property Status Active
Get Directions
Nearby Places
Contact
Michael
Your Real Estate AgentSimilar Properties
$10,000 Price Drop! Big! A Brand New Plan by Aspire Builders! This Plan Boasts Just Over 3300 SF on the First Two Floors! 10′ Tall Ceiling on the Main Really “Elevate” This Home! Enjoy a Large Living Room Connected to the Eat-In Kitchen With Walk-In Pantry. Unique Side Porch Right Off Kitchen! Master Suite […]
Potential investment property or an affordable starter home. Please reach out if you would like to view the home.
The RODDENBURG By Pro Builders is a 3 bedroom 2 bath Open Concept True Ranch plan that offer A large living space that flows into the amazing Kitchen with Custom cabinets (Builder Specializes In and has his own Cabinet shop!) and Stunning Island perfect for entertaining and family gatherings. With all one level living the […]
The Ashton II is a 5 bedroom 3.1 bathroom home with a main floor laundry room. Butlers pantry. Main level master with wood floors. Bar in the basement with room for a full size fridge. Covered Composite deck with ceiling fan, wooded large backyard, hexagonal tile in master bath, master bath separate shower and tub, […]

