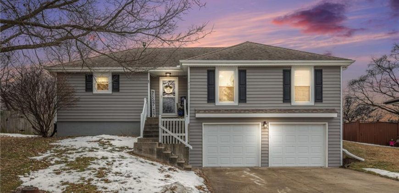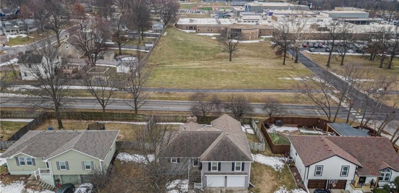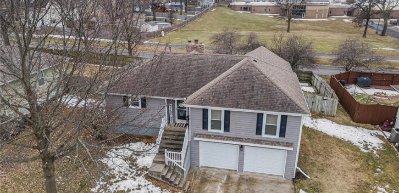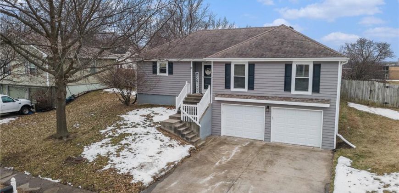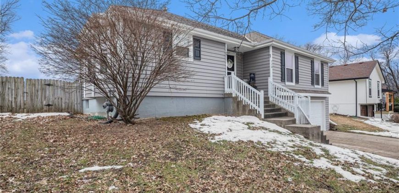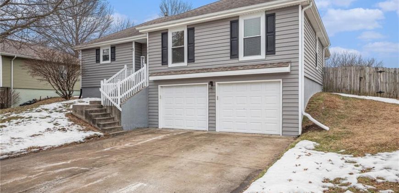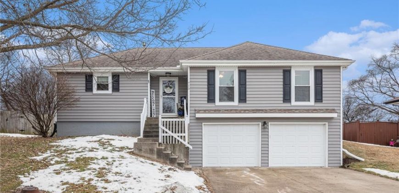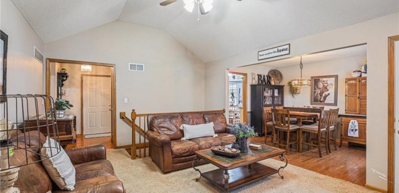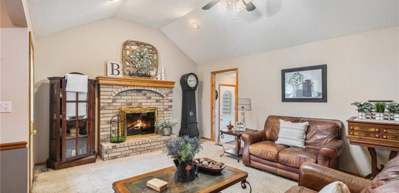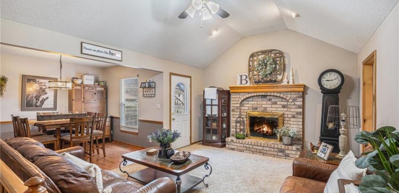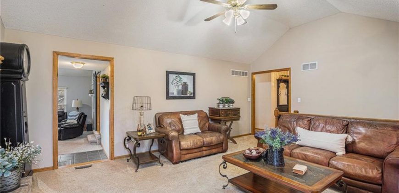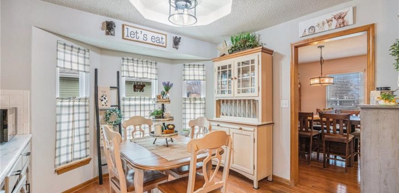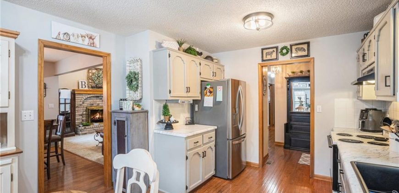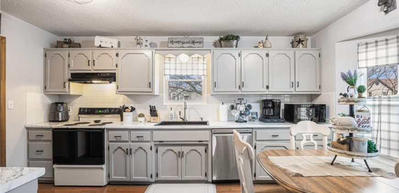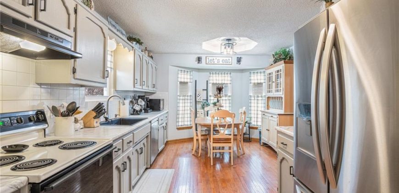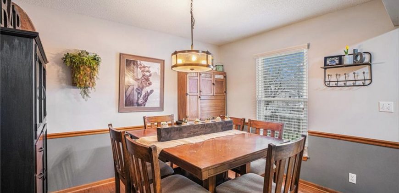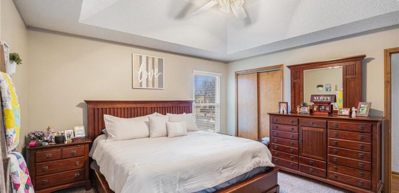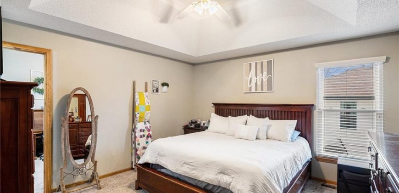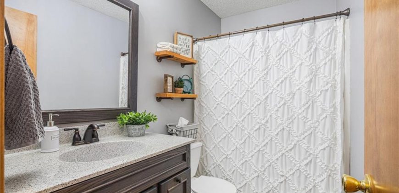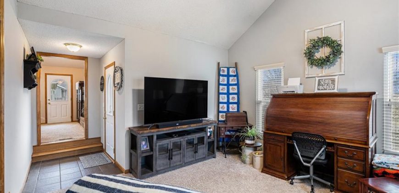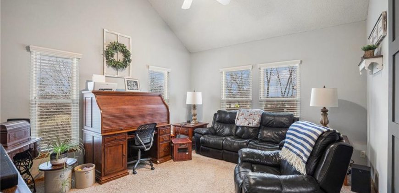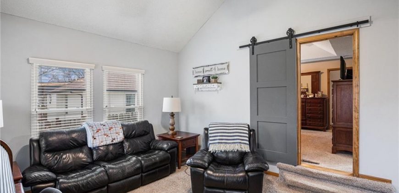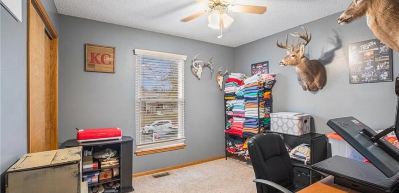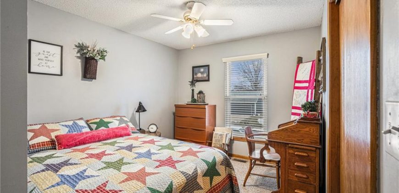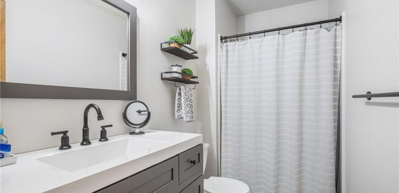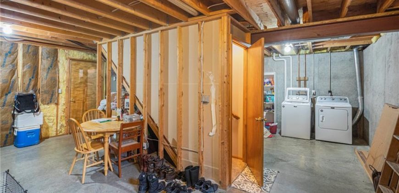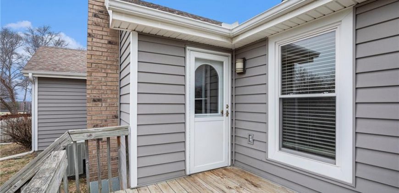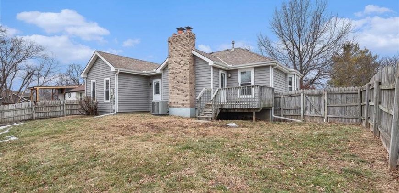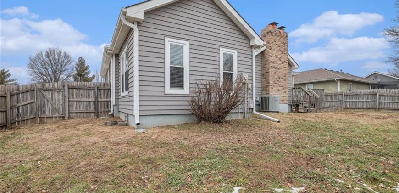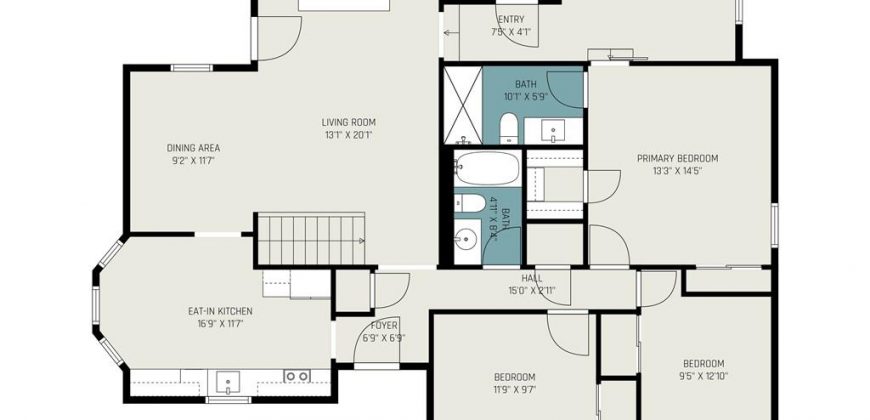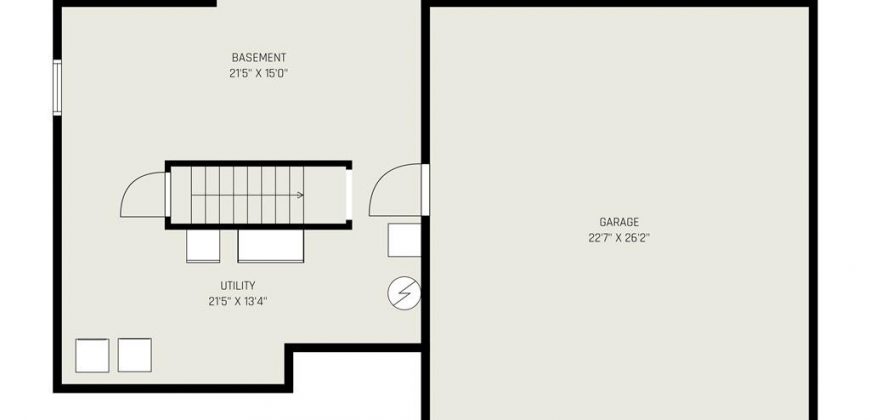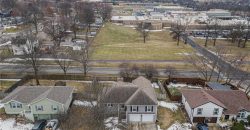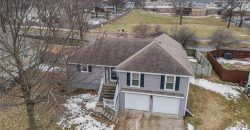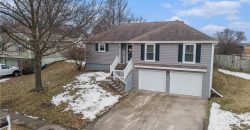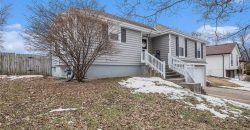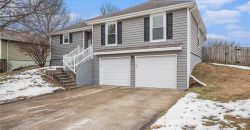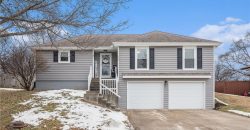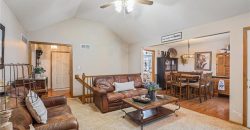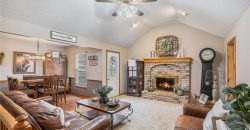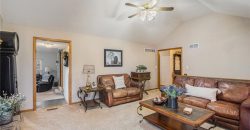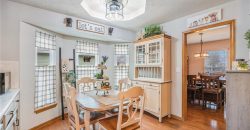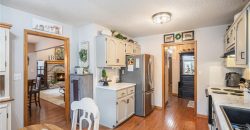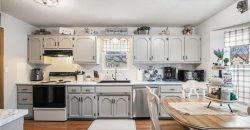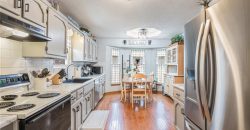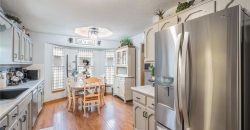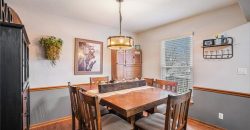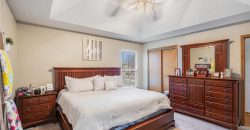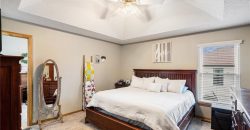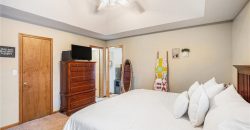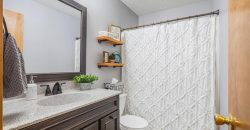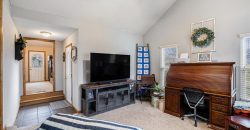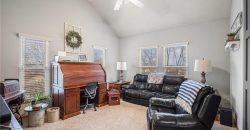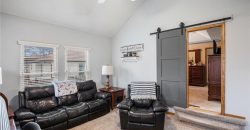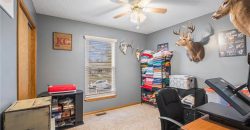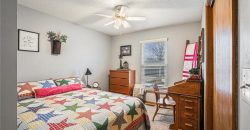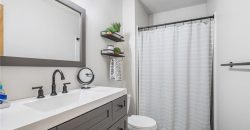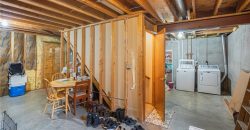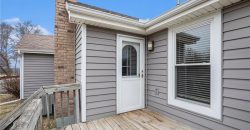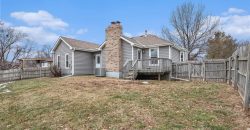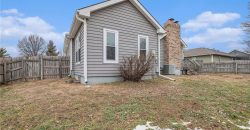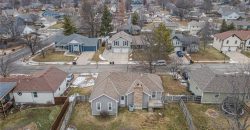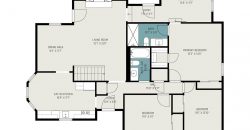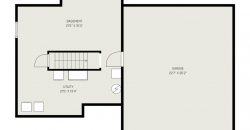715 Feldspar Street, Kearney, MO 64060 | MLS#2527936
2527936
Property ID
1,448 SqFt
Size
3
Bedrooms
2
Bathrooms
Description
This inviting Raised Ranch offers the perfect blend of comfort and potential, with 1,400 square feet of finished living space and an additional 900 square feet of unfinished area to make your own. Located directly across from the Kearney School District Campus, this home is ideal for families seeking convenience and charm.The spacious living room features soaring vaulted ceilings and a cozy gas fireplace, creating a welcoming atmosphere that flows seamlessly into the formal dining room. The traditional galley kitchen offers plenty of cabinet and counter space, complete with original hardwood floors that add character throughout. On the main level, the primary suite is a true retreat, featuring vaulted ceilings, a ceiling fan, and an ensuite bath with a vanity, tub/shower combo, and tile flooring. Two additional bedrooms and a second full bath provide ample space for family or guests. The main floor also includes a versatile sitting room, perfect for a den, craft room, or playroom. The unfinished lower level provides extra storage and a laundry room, with plenty of potential for future expansion. Outside, the large, privacy-fenced backyard offers a great space for kids or pets to play, making it an ideal spot for outdoor enjoyment. Don’t miss out on this wonderful opportunity to make this home yours!
Address
- Country: United States
- Province / State: MO
- City / Town: Kearney
- Neighborhood: Stonecrest
- Postal code / ZIP: 64060
- Property ID 2527936
- Price $295,000
- Property Type Single Family Residence
- Property status Active
- Bedrooms 3
- Bathrooms 2
- Year Built 1998
- Size 1448 SqFt
- Land area 0.19 SqFt
- Garages 2
- School District Kearney
- High School Kearney
- Middle School Kearney
- Elementary School Southview
- Acres 0.19
- Age 21-30 Years
- Basement Concrete
- Bathrooms 2 full, 0 half
- Builder Unknown
- HVAC Electric, Natural Gas
- County Clay
- Dining Country Kitchen,Formal
- Equipment Dishwasher, Disposal, Exhaust Hood, Built-In Electric Oven
- Fireplace 1 - Gas, Gas Starter, Great Room, Wood Burning
- Floor Plan Raised Ranch
- Garage 2
- HOA $0 / None
- Floodplain No
- Lot Description City Lot, Level
- HMLS Number 2527936
- Laundry Room In Basement
- Open House EXPIRED
- Other Rooms Fam Rm Main Level,Great Room,Main Floor BR
- Ownership Private
- Property Status Active
- Water Public
- Will Sell Cash, Conventional, FHA, VA Loan

