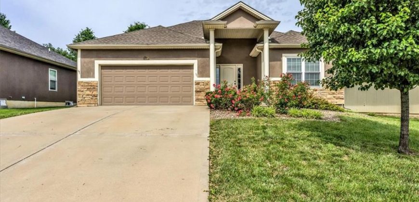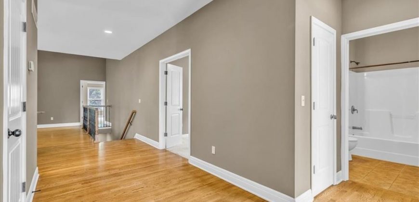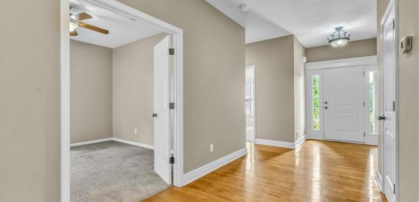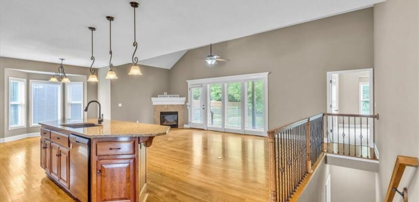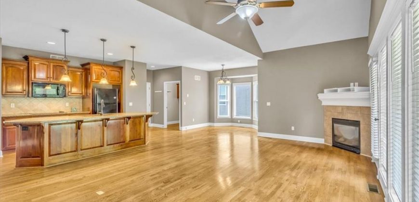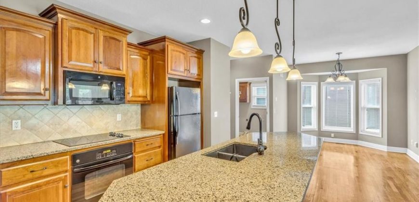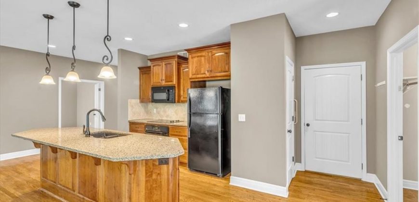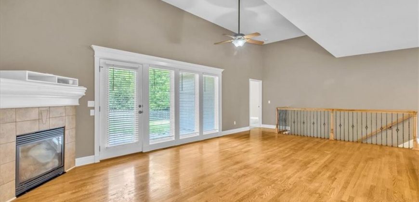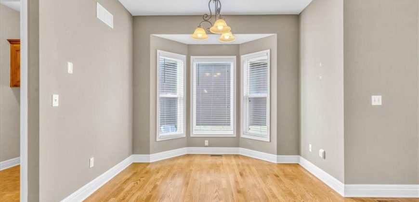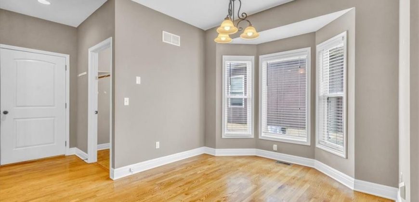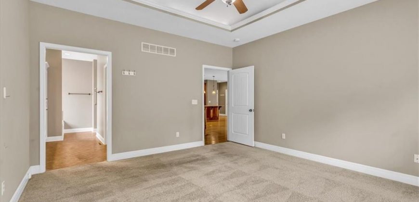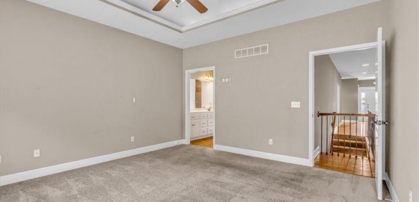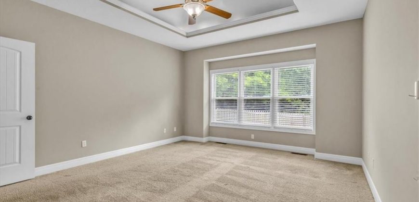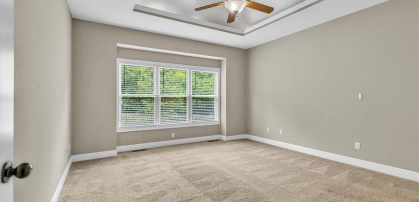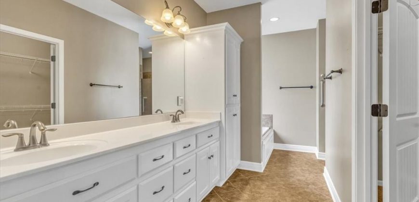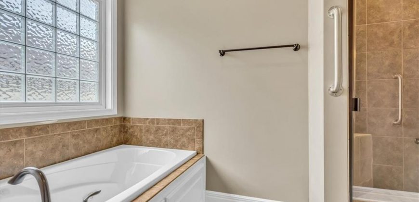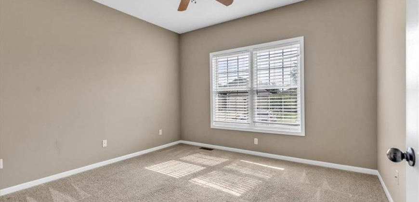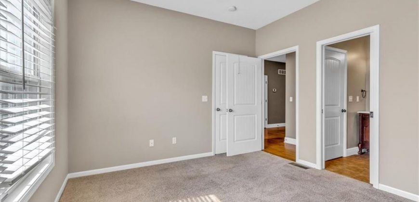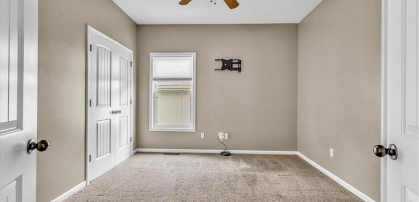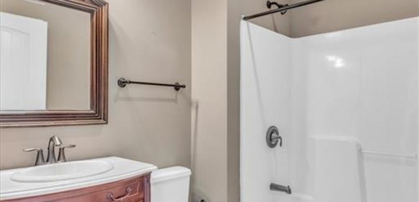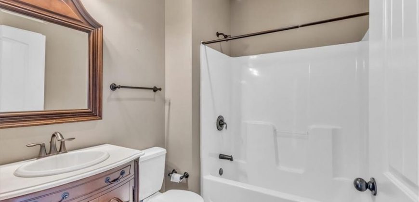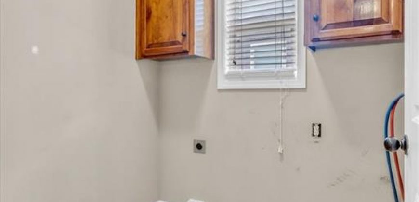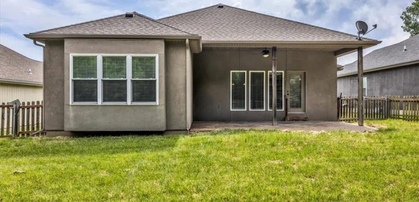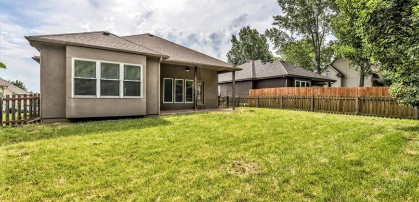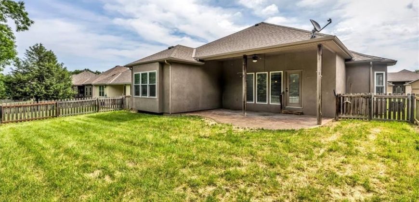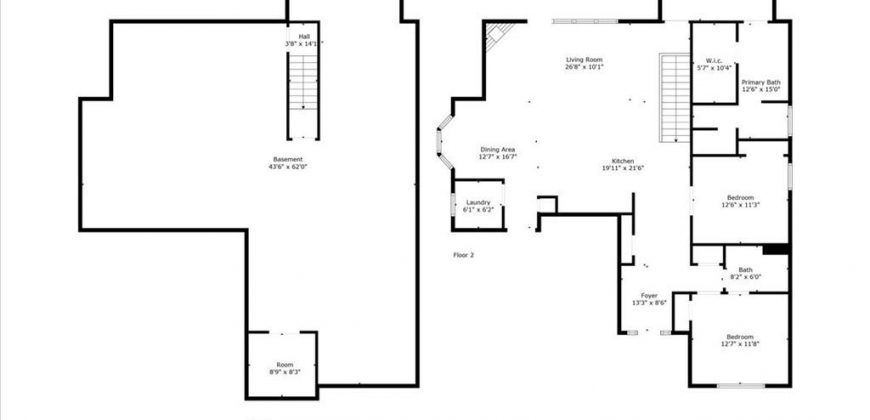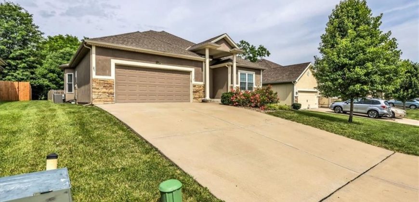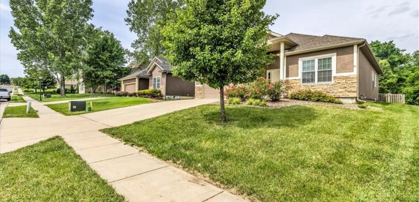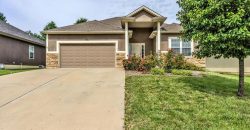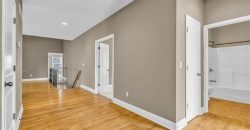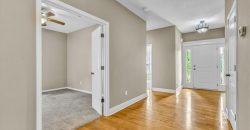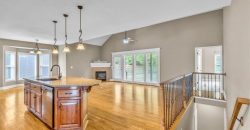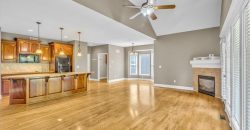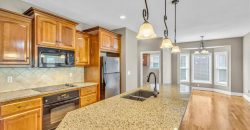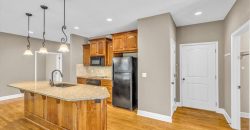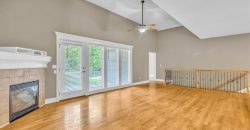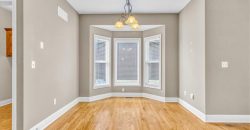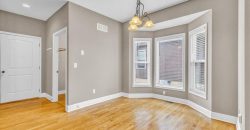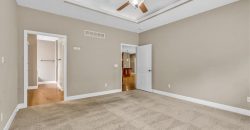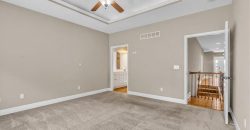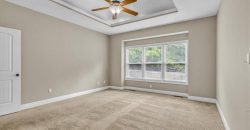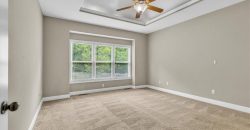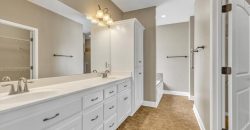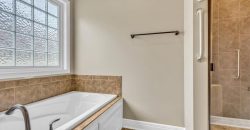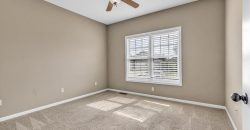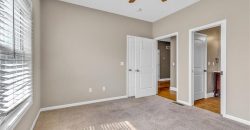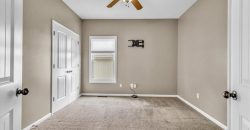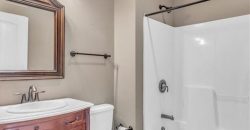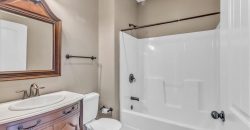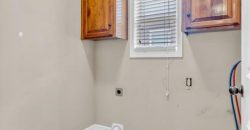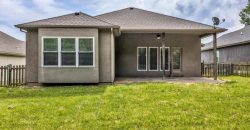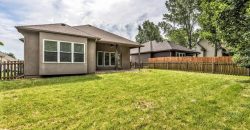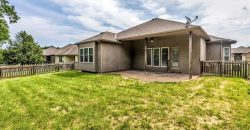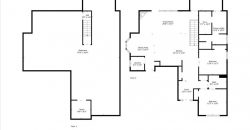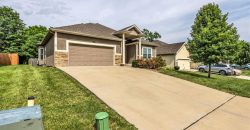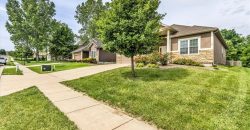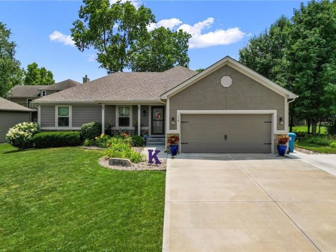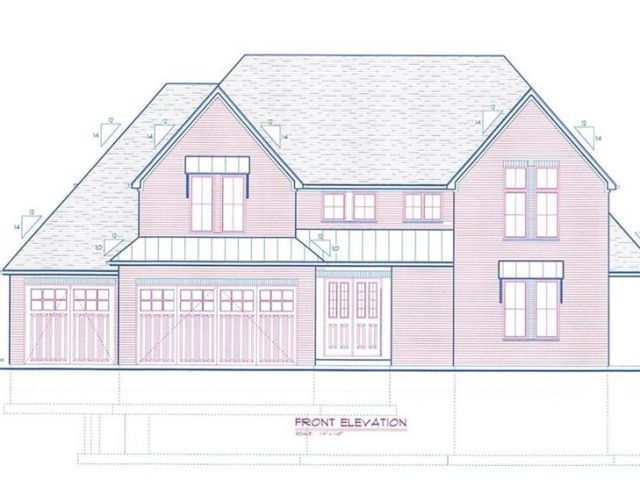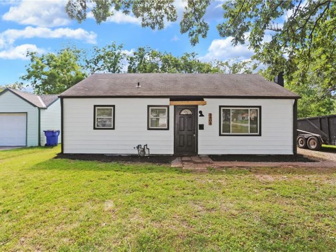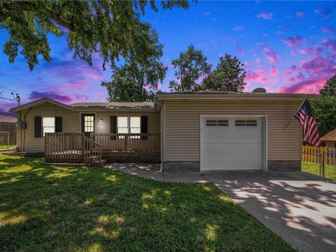7128 N Quincy Avenue, Kansas City, MO 64119 | MLS#2490940
2490940
Property ID
1,742 SqFt
Size
3
Bedrooms
2
Bathrooms
Description
Welcome home to single-level living in beautiful Charleston Harbor! Upon entry, you’ll appreciate the open concept kitchen, dining room and living room with vaulted ceiling and beautiful hardwood floors. The kitchen includes granite countertops, a spacious island and separate pantry. The large living room features a corner fireplace. The primary bedroom offers a spacious en suite bathroom with double sinks, jetted tub, shower and spacious closet. Two additional bedrooms and an additional full bath (include en suite access to 1 bedroom) allow plenty of space for family, an in-home office and/or hosting guests. Outside, enjoy time on your large, stamped concrete, covered patio and fenced backyard. The unfinished basement includes a shelter area and is perfect for future finished space (including an egress window for another bedroom and stubs for another full bathroom), ample storage or a could be a hobbyists dream. Don’t delay, this beautiful home won’t last!
Address
- Country: United States
- Province / State: MO
- City / Town: Kansas City
- Neighborhood: Charleston Harbor
- Postal code / ZIP: 64119
- Property ID 2490940
- Price $400,000
- Property Type Single Family Residence
- Property status Pending
- Bedrooms 3
- Bathrooms 2
- Year Built 2009
- Size 1742 SqFt
- Land area 0.27 SqFt
- Garages 2
- School District North Kansas City
- High School Winnetonka
- Middle School Maple Park
- Elementary School Ravenwood
- Acres 0.27
- Age 11-15 Years
- Bathrooms 2 full, 0 half
- Builder Unknown
- HVAC ,
- County Clay
- Dining Eat-In Kitchen,Kit/Dining Combo
- Fireplace 1 -
- Floor Plan Ranch
- Garage 2
- HOA $700 / Annually
- Floodplain No
- HMLS Number 2490940
- Property Status Pending
Get Directions
Nearby Places
Contact
Michael
Your Real Estate AgentSimilar Properties
ABSOLUTE GEM!!! Welcome home to this 4 bedroom, 3 bath, 2 car garage ranch floorplan sitting in the heart of Kearney. Open layout with the laundry conveniently located on the main level and a beautifully finished basement for that extra space. With the home sitting at the end of the street, you have open viewing […]
Custom Build – sold before processed. Kitchen includes professional appliances, 9′ island w/ farmhouse sink & thick edge quartz countertop. Large second bedroom on main level w/en-suite. Master bath w/ slipper tub, shower w/dual heads & shiplap accent wall; connects to walk-in closet w/ laundry hookup. Second level has 3 large bedrooms each w/ private […]
You won’t want to miss this affordable, fully renovated, true ranch situated on a large corner lot! 3 bed, 1 bath with a large kitchen, dining room, living room and family room. The exterior has low-maintenance siding, fresh exterior paint, brand new gutters and a brand new roof (see private remarks). New AC. Beautiful kitchen […]
Charming Remodeled Ranch Home on Expansive Lot. Welcome to your dream home! This beautifully remodeled small ranch home, situated on a generous lot, offers the perfect blend of modern amenities and classic charm. You can move in with peace of mind and enjoy contemporary living at its finest. Step inside to discover a living space […]

