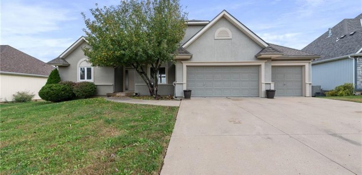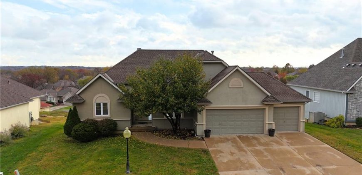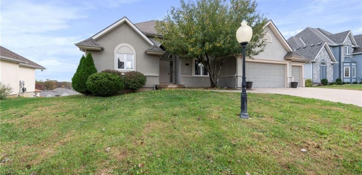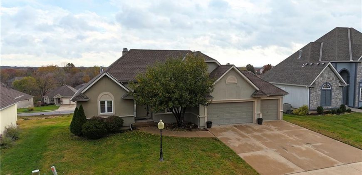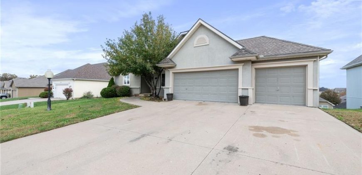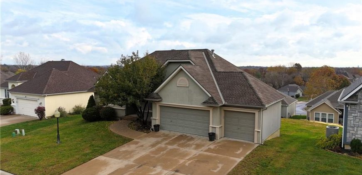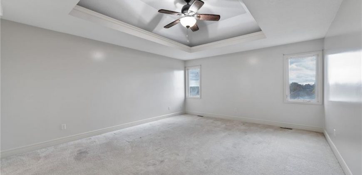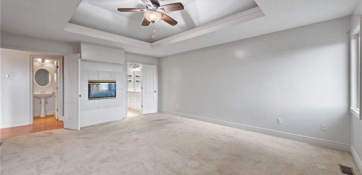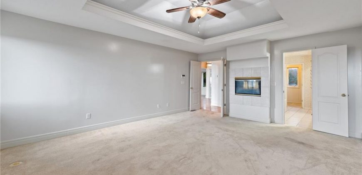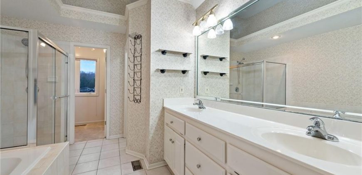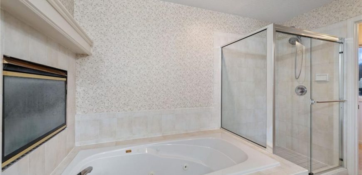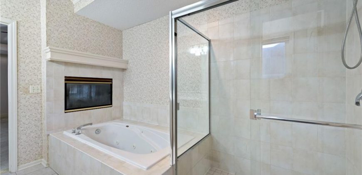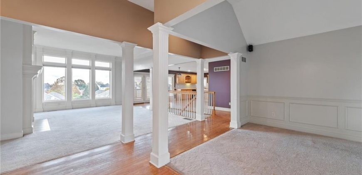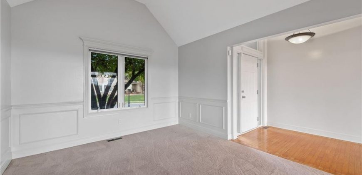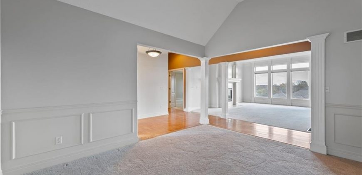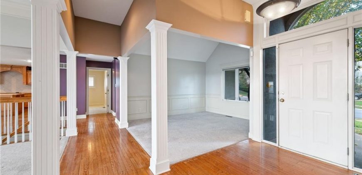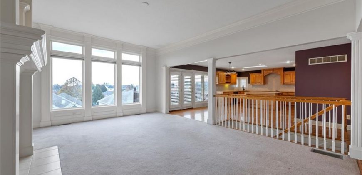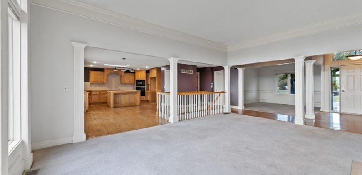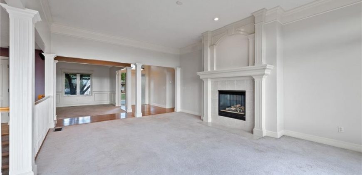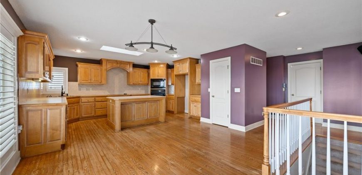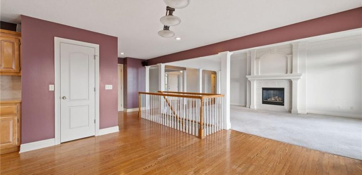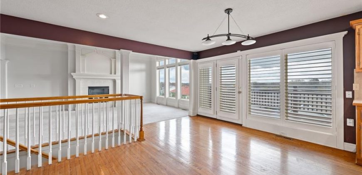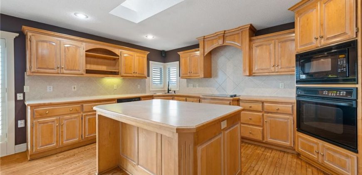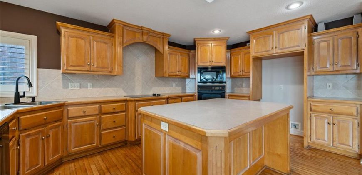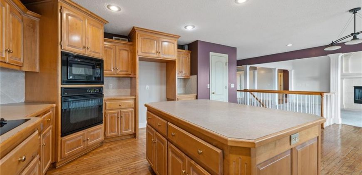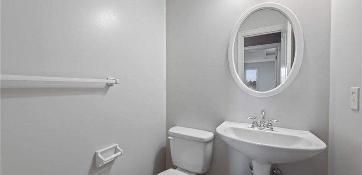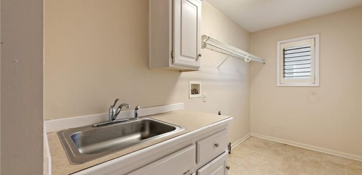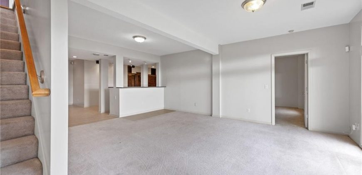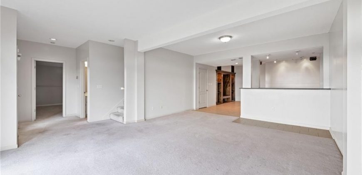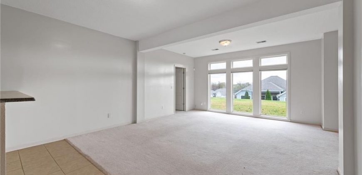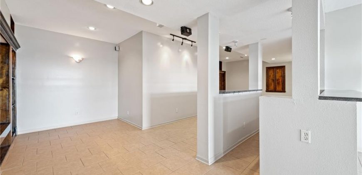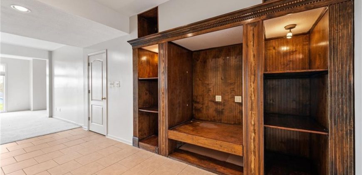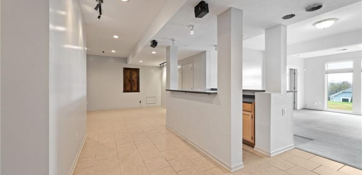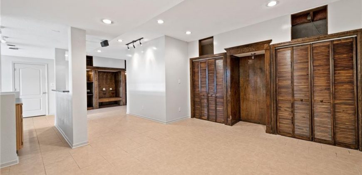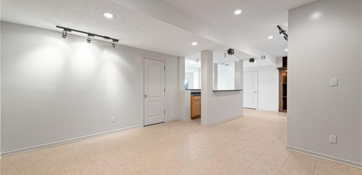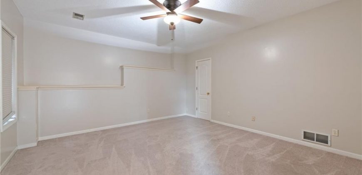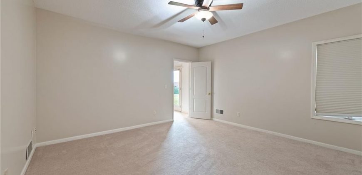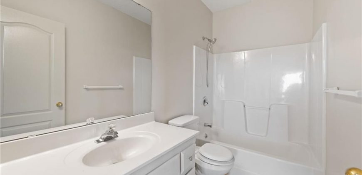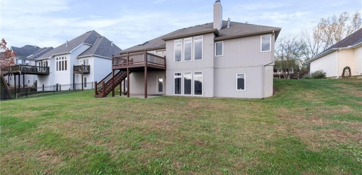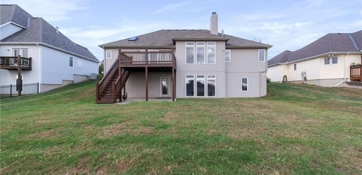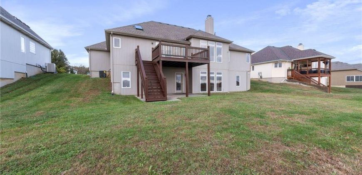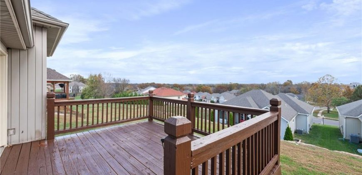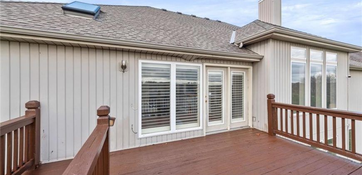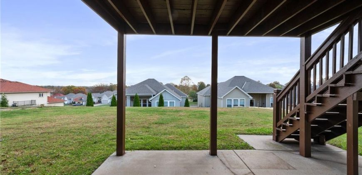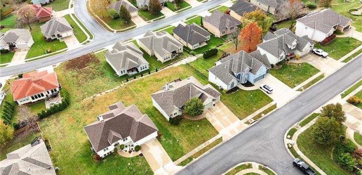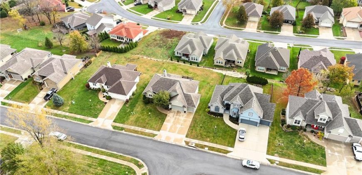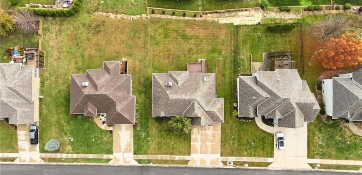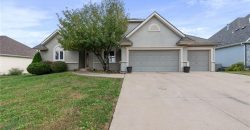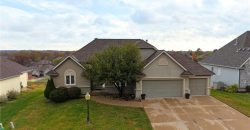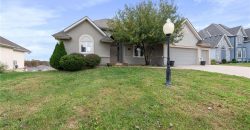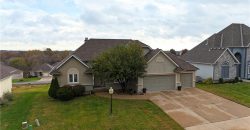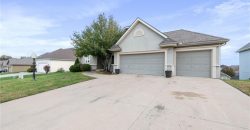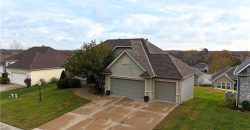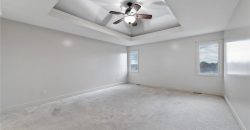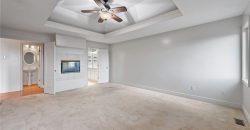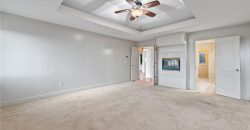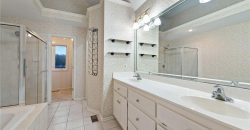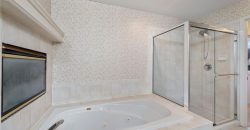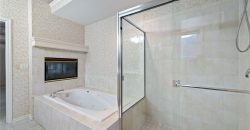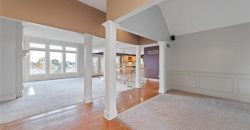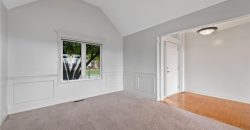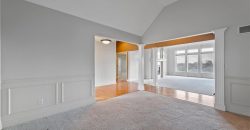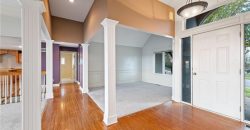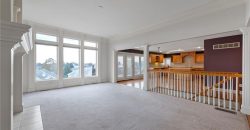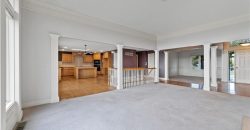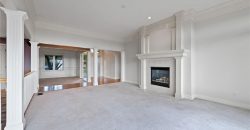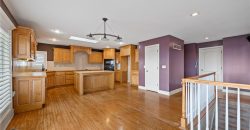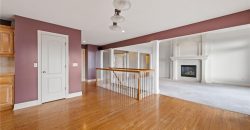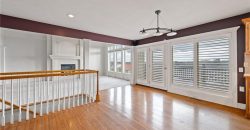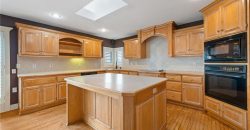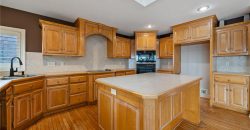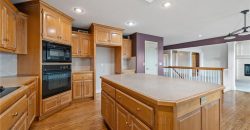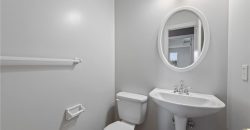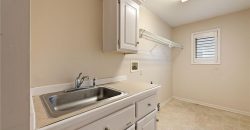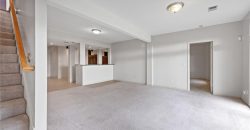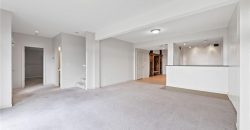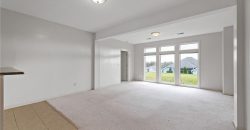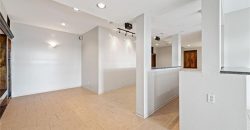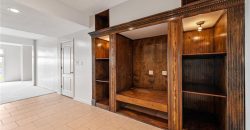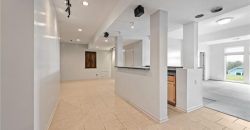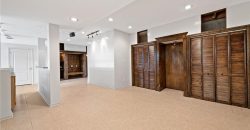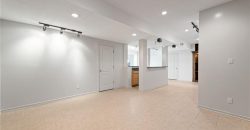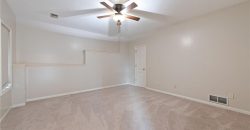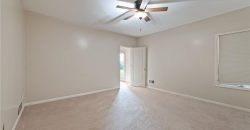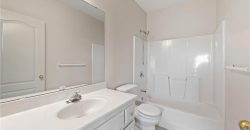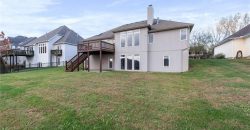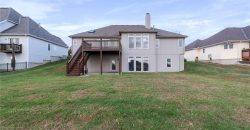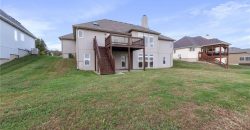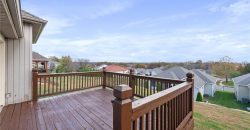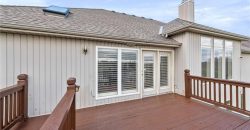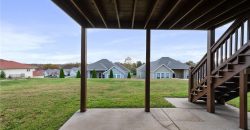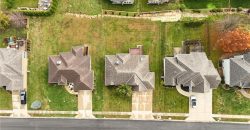7111 Quincy Avenue, Kansas City, MO 64119 | MLS#2518562
2518562
Property ID
3,460 SqFt
Size
3
Bedrooms
2
Bathrooms
Description
You’re greeted through the front door by the expansive windows and hardwood floors of the living room, accented by the comforting fireplace. The formal dining area sits just to the right with a vaulted ceiling to add even more space to the open concept main floor. The wood flooring extends to the kitchen, complete with breakfast area, kitchen island and walk-in pantry. Just off the 3-car garage is the laundry room, with a sink for a convenient cleaning station. The primary suite sits on the opposite side of the home, across from the half bathroom. The beveled ceiling is capped with a large ceiling fan, but a see-through fireplace steals the show, making winter nights much warmer both in the primary bedroom, and on the opposite side as you soak in the jetted tub. The primary bath also features a separate shower, dual vanity, and walk-in closet. Downstairs, you’ll find two additional beds, each with a walk-in closet of their own. The main features of this level are the family and recreation rooms, separated by a bar, and primed with two built-in entertainment centers, perfect for entertaining. The basement walks out to a covered patio, beneath the deck, and an easily maintained back yard. Located in the Northland, Charleston Harbor is equally close to shopping and dining in Zona Rosa, Liberty, and downtown Kansas City. It’s also less than 20 minutes from Kansas City International Airport for all you travelers out there, and just as short a drive from Worlds of Fun and Oceans of Fun for those who like to thrill-seek a little closer to home.
Address
- Country: United States
- Province / State: MO
- City / Town: Kansas City
- Neighborhood: Charleston Harbor
- Postal code / ZIP: 64119
- Property ID 2518562
- Price $440,000
- Property Type Single Family Residence
- Property status Active
- Bedrooms 3
- Bathrooms 2
- Year Built 2002
- Size 3460 SqFt
- Land area 0.24 SqFt
- Garages 3
- School District North Kansas City
- High School Winnetonka
- Middle School Maple Park
- Elementary School Ravenwood
- Acres 0.24
- Age 21-30 Years
- Basement Finished, Full, Walk Out
- Bathrooms 2 full, 1 half
- Builder Unknown
- HVAC Electric, Natural Gas
- County Clay
- Dining Eat-In Kitchen,Formal
- Equipment Dishwasher, Disposal, Microwave, Built-In Electric Oven
- Fireplace 1 - Gas, Living Room, Master Bedroom
- Floor Plan Ranch,Reverse 1.5 Story
- Garage 3
- HOA $500 / Annually
- Floodplain No
- Lot Description Level
- HMLS Number 2518562
- Laundry Room Laundry Room
- Open House EXPIRED
- Other Rooms Family Room,Main Floor Master,Recreation Room
- Ownership Private
- Property Status Active
- Water Public
- Will Sell Cash, Conventional, FHA, VA Loan

