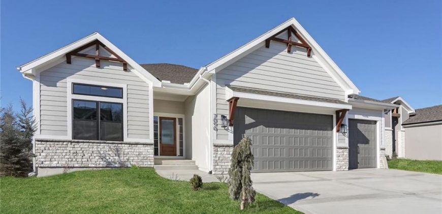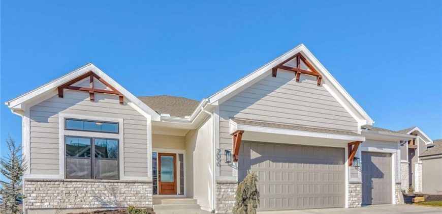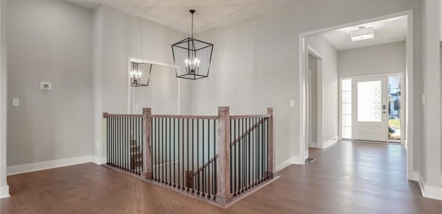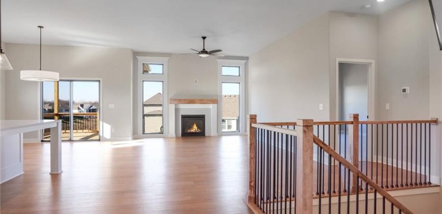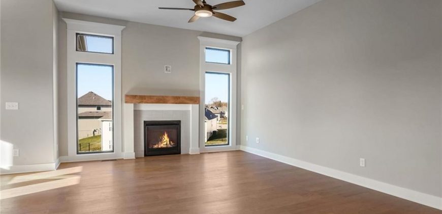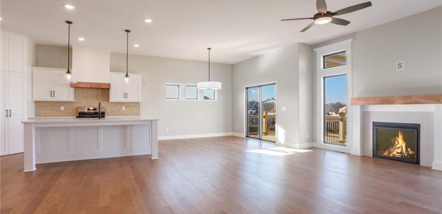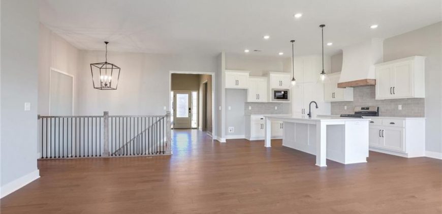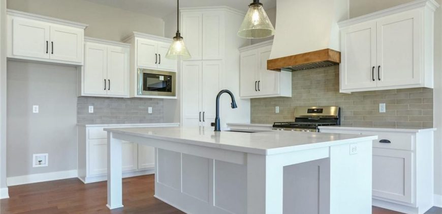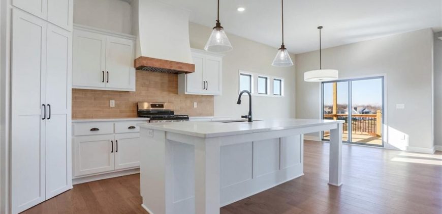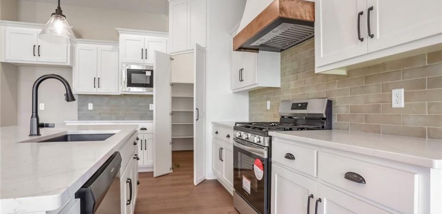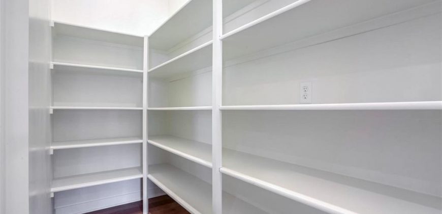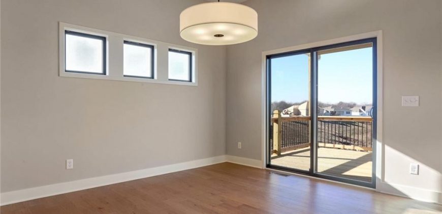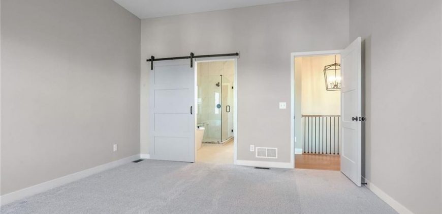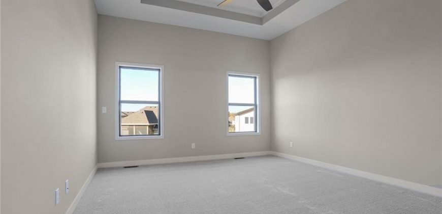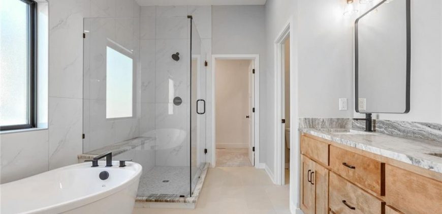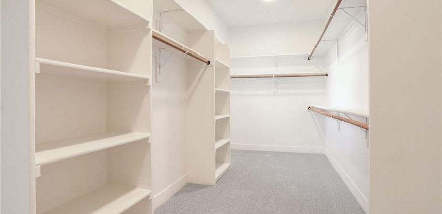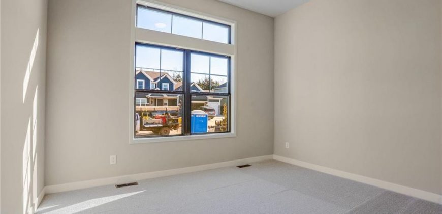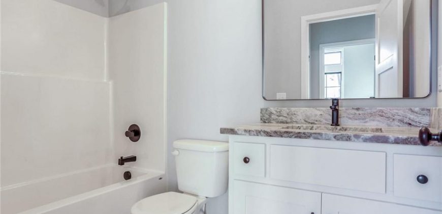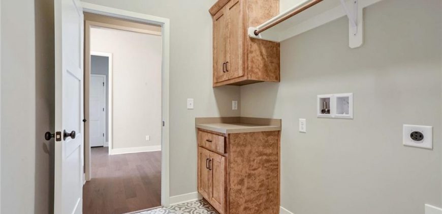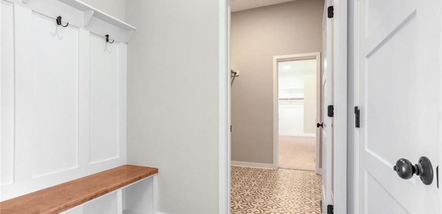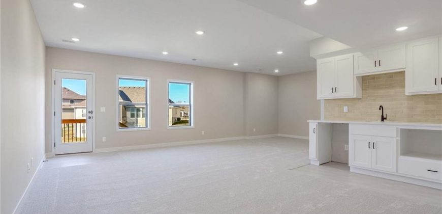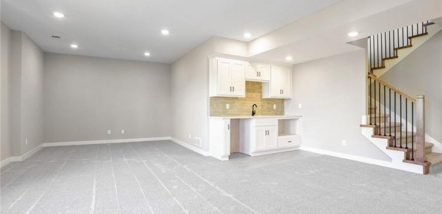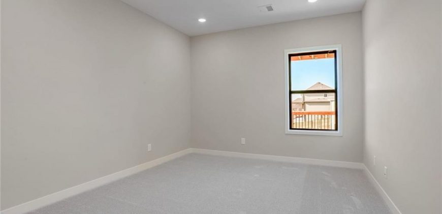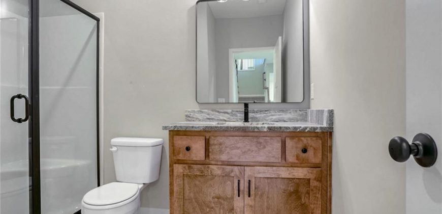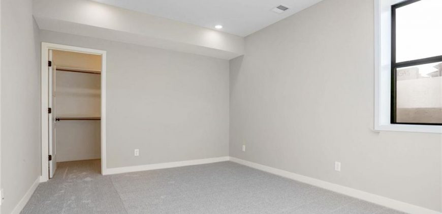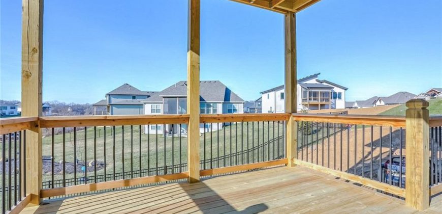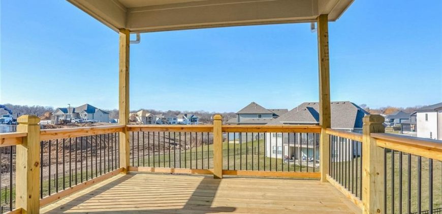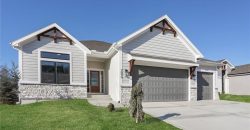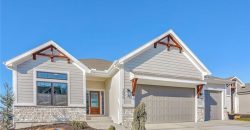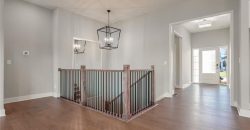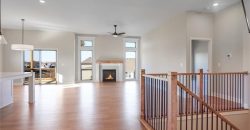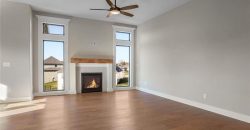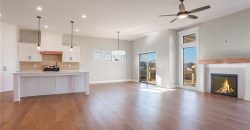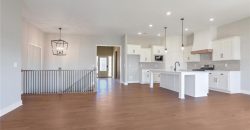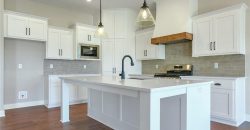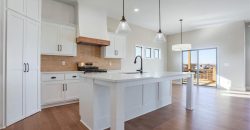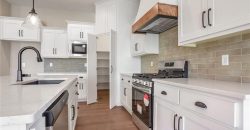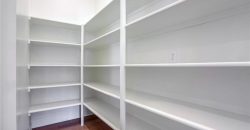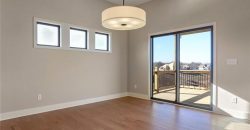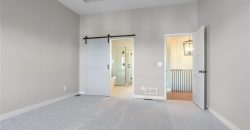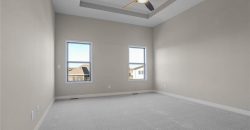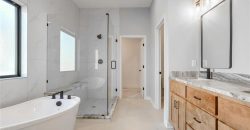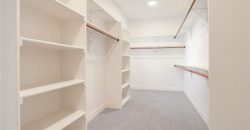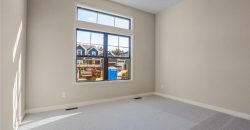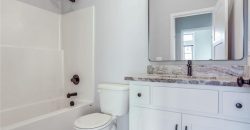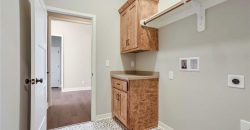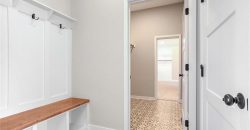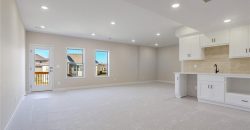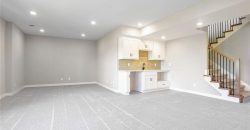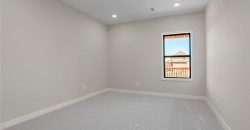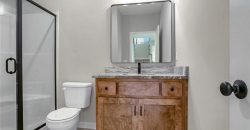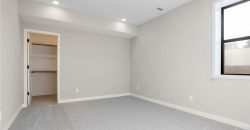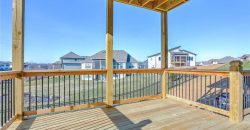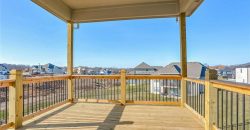7090 NW Forest Lakes Drive, Parkville, MO 64152 | MLS#2509983
2509983
Property ID
2,875 SqFt
Size
4
Bedrooms
3
Bathrooms
Description
Move In Ready! ! ! Lot 289 The McKinley by Hearthside Homes is graced w hardwood floors in the foyer, kitchen, breakfast nook, great room, & garage entry, creating a warm & inviting atmosphere. The open floor plan enhances the sense of space, making it ideal for both daily living & entertaining. The gourmet kitchen features granite countertops, spacious island w 3 pendant lights & elegant furniture-style legs. A stylish range hood completes this chef’s dream. Adjacent to the kitchen, the great room is centered around the fireplace w a double mantle, providing the perfect spot to gather w family & friends. Other luxurious touches include custom window trim in the family room & 2nd wall paint color. The three-car garage with 8′ doors offers plenty of space for vehicles & storage. The Owner’s suite is a true retreat, w crown molding, a spa-like bathroom featuring a freestanding bathtub, frameless shower glass, granite shower seat, & tiled walls & floors. The Owner’s closet conveniently connects to the laundry room, streamlining your daily routine. Other high end finishes throughout include: Delta Woodhurst bath faucets & granite countertops in all bathrooms The I-Joist floor system ensures the home’s stability & longevity, while the designer carpet and wood end caps on the stairs add a refined touch. This home is a perfect blend of luxury, functionality, & thoughtful design, offering everything you need to live comfortably & stylishly all in a great neighborhood with Community Pool, Exercise Room, Walking Trails – BA/Buyer to verify all info to include but not limited to: square footage, taxes, HOA, Schools . . .
Address
- Country: United States
- Province / State: MO
- City / Town: Parkville
- Neighborhood: Chapel Ridge
- Postal code / ZIP: 64152
- Property ID 2509983
- Price $624,999
- Property Type Single Family Residence
- Property status Active
- Bedrooms 4
- Bathrooms 3
- Size 2875 SqFt
- Land area 0.19 SqFt
- Garages 3
- School District Park Hill
- High School Park Hill South
- Elementary School Union Chapel
- Acres 0.19
- Age 2 Years/Less
- Amenities Pool, Trail(s)
- Basement Basement BR, Finished, Walk Out
- Bathrooms 3 full, 0 half
- Builder Unknown
- HVAC Heat Pump, Natural Gas
- County Platte
- Dining Breakfast Area
- Fireplace 1 - Great Room
- Floor Plan Reverse 1.5 Story
- Garage 3
- HOA $520 / Annually
- Floodplain No
- HMLS Number 2509983
- Laundry Room Laundry Room
- Other Rooms Great Room,Main Floor BR,Main Floor Master
- Ownership Private
- Property Status Active
- Warranty Builder-1 yr
- Water Public
- Will Sell Cash, Conventional, FHA, VA Loan

