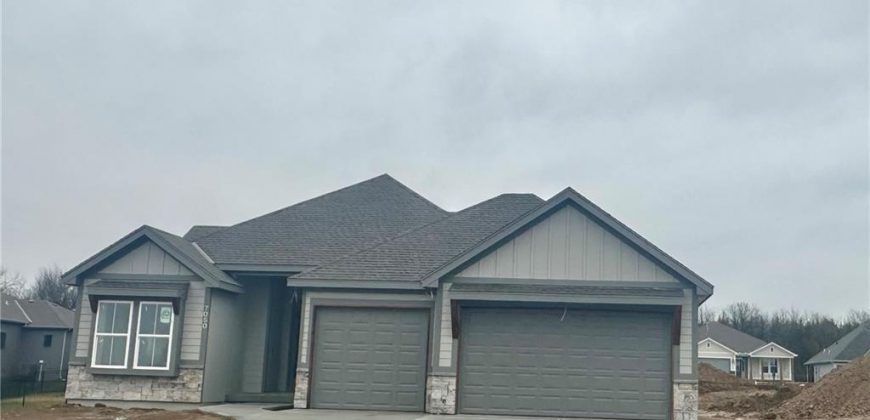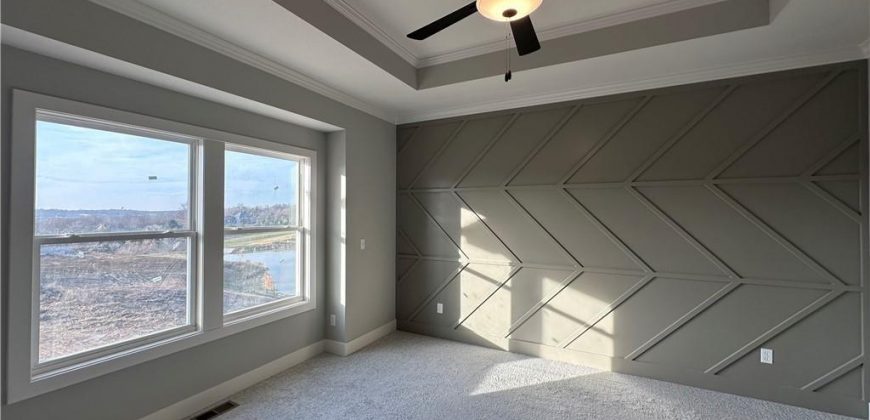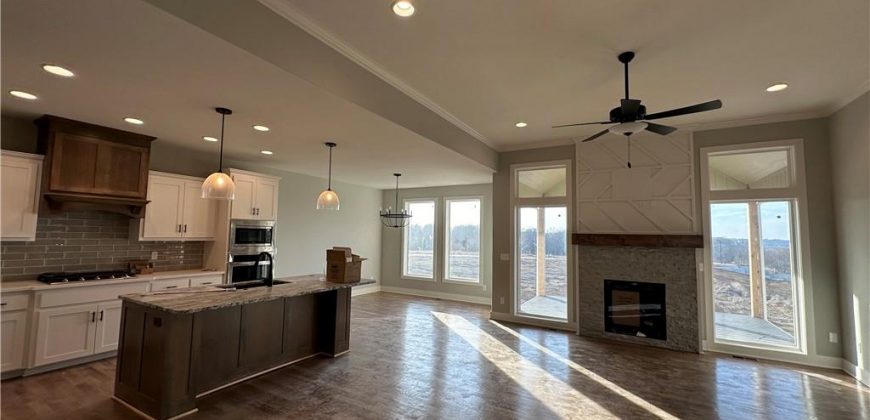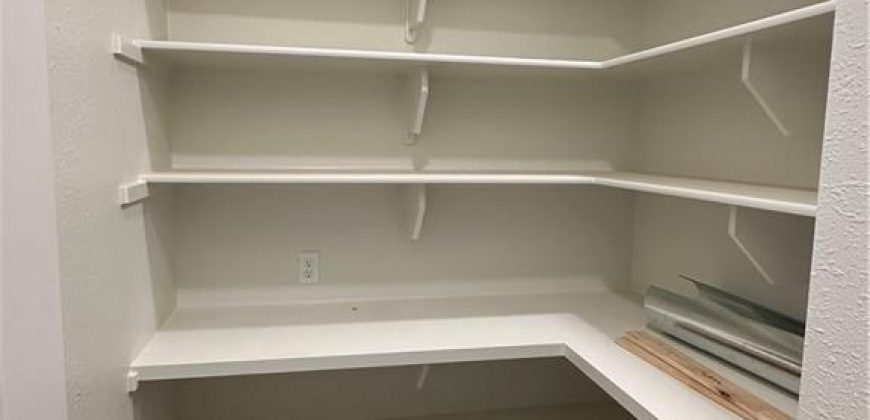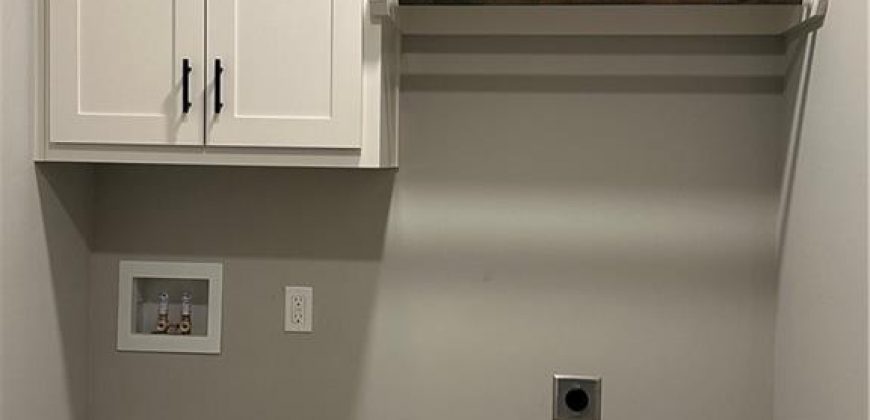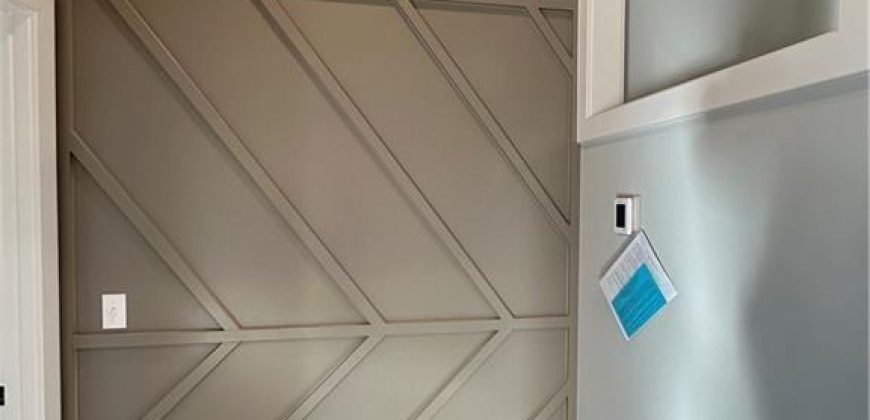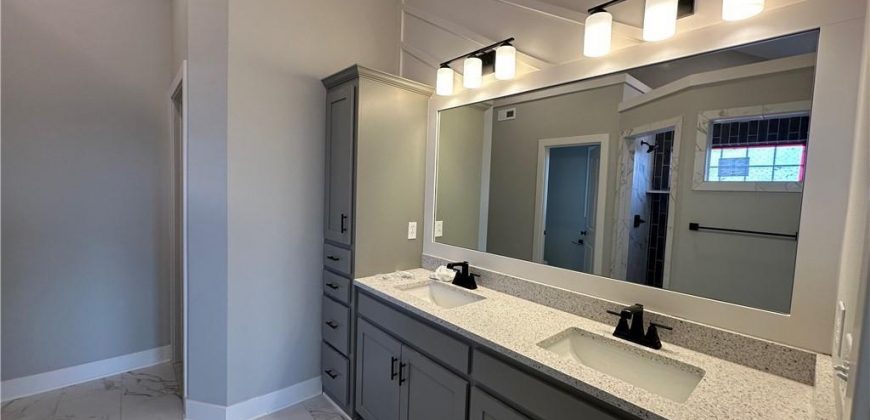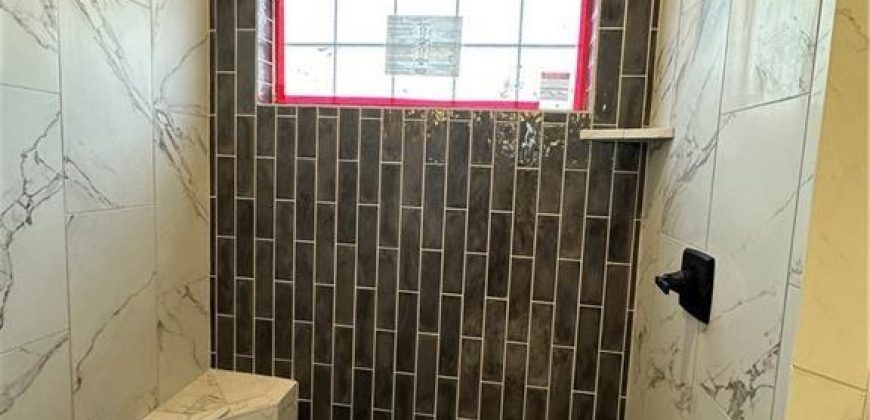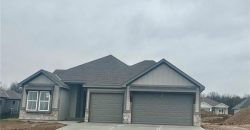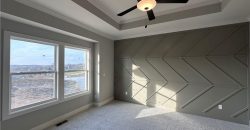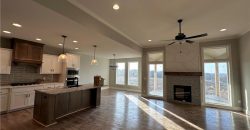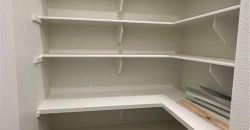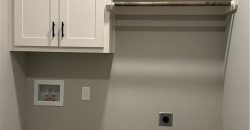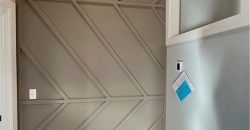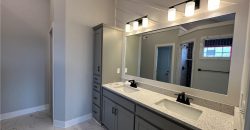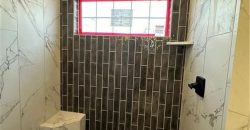7050 NW Yulich Court, Parkville, MO 64152 | MLS#2524830
2524830
Property ID
2,500 SqFt
Size
4
Bedrooms
3
Bathrooms
Description
Lot 326 – The Revised Ashton IV by Ernst Brothers – a masterpiece of modern design & functionality! Experience luxury & comfort in this 4-bedroom haven offering ample space for your family & guests. The main floor of this Reverse 1 1/2 home welcomes you with an open entry that seamlessly leads to the living room, open kitchen, & inviting Hearth Room. Culinary enthusiasts will rejoice in the open kitchen layout that’s perfect for daily living & entertaining. The adjoining breakfast area/hearth room bathes in natural light, creating a serene atmosphere for meals. The main floor accommodates the Primary Suite along with Bedroom 2. Plus 1 additional bath, living room, laundry, & a kitchen complete with a walk-in pantry, convenience is at its peak. Embrace outdoor living with a covered deck, ideal for hosting barbecues & enjoying the great outdoors. The lower level offers a haven of entertainment with a Family Room featuring a Bar Area, perfect for gatherings & relaxation. The lower level doesn’t fall short in space either, with a full Bath and Bedrooms 3 & 4 both providing ample room for family members or guests. Abundant storage space ensures your belongings have their designated place. The walk-out lower level seamlessly extends your living space to the outdoors, offering a lower level patio for fresh air and relaxation. Home is currently under construction. ECD: First part of April 2025 Taxes & Sq Ftg estimated BA / Buyer to verify all info
Address
- Country: United States
- Province / State: MO
- City / Town: Parkville
- Neighborhood: Chapel Ridge
- Postal code / ZIP: 64152
- Property ID 2524830
- Price $639,000
- Property Type Single Family Residence
- Property status Active
- Bedrooms 4
- Bathrooms 3
- Size 2500 SqFt
- Land area 0.2 SqFt
- Garages 3
- School District Park Hill
- High School Park Hill South
- Middle School Lakeview
- Elementary School Union Chapel
- Acres 0.2
- Age 2 Years/Less
- Amenities Clubhouse, Pool, Trail(s)
- Basement Basement BR, Finished, Full, Walk Out
- Bathrooms 3 full, 0 half
- Builder Unknown
- HVAC Heat Pump, Heatpump/Gas
- County Platte
- Dining Eat-In Kitchen,Hearth Room
- Fireplace 1 - Gas, Living Room
- Floor Plan Reverse 1.5 Story
- Garage 3
- HOA $520 / Annually
- Floodplain No
- HMLS Number 2524830
- Laundry Room Laundry Room
- Other Rooms Family Room,Main Floor BR,Main Floor Master,Recreation Room
- Ownership Private
- Property Status Active
- Warranty Builder-1 yr
- Water Public
- Will Sell Cash, Conventional, FHA, VA Loan

