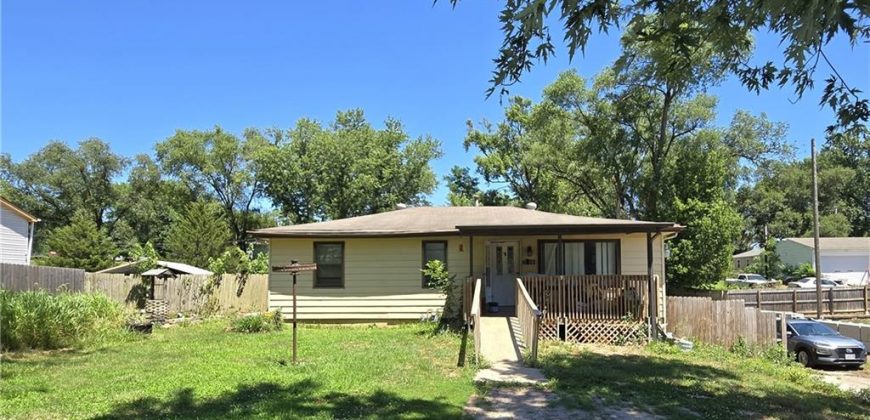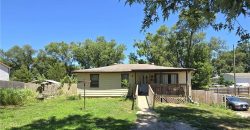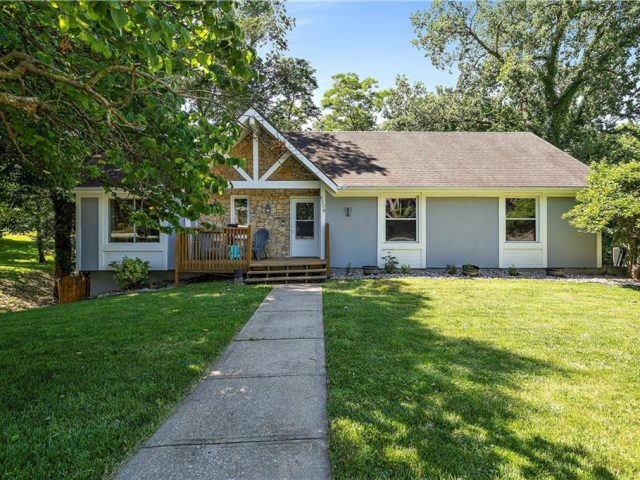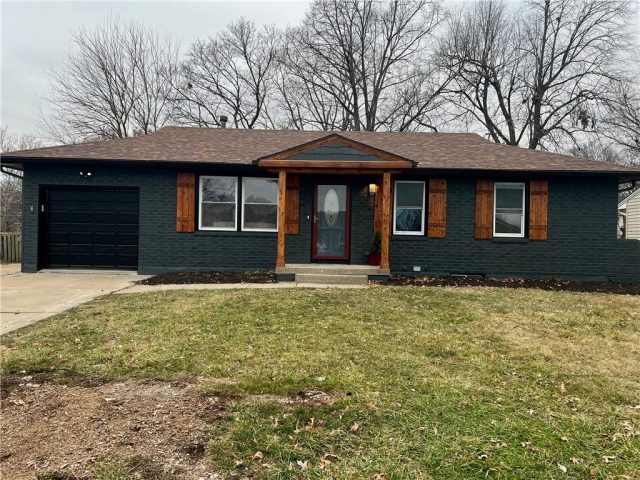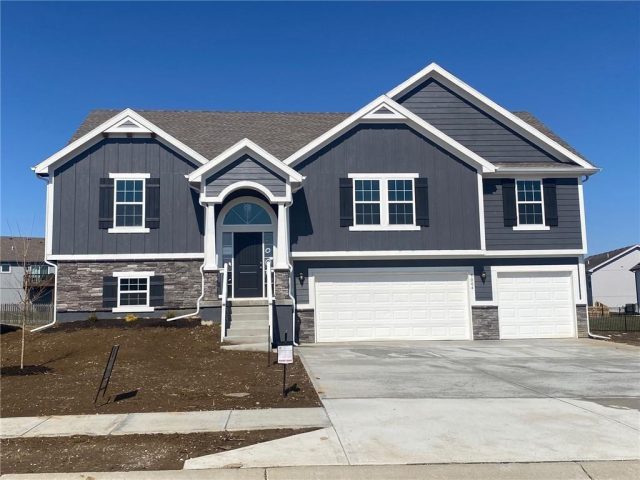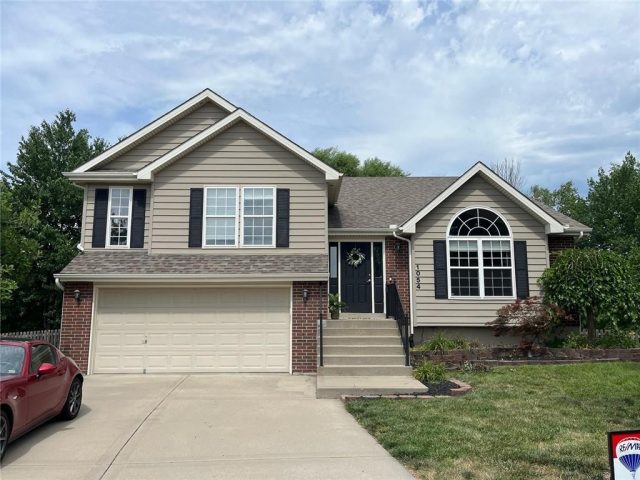6821 N Belmont Avenue, Kansas City, MO 64119 | MLS#2498331
2498331
Property ID
2,240 SqFt
Size
3
Bedrooms
2
Bathrooms
Description
This 3 bedroom, 2 full bath home features main floor laundry, and a huge back yard. Pleasant Valley Park is with-in walking distance of this home. Home is sold as-is.
Address
- Country: United States
- Province / State: MO
- City / Town: Kansas City
- Neighborhood: Pleasant Valley
- Postal code / ZIP: 64119
- Property ID 2498331
- Price $135,000
- Property Type Single Family Residence
- Property status Pending
- Bedrooms 3
- Bathrooms 2
- Year Built 1955
- Size 2240 SqFt
- Land area 0.46 SqFt
- Garages 2
- School District North Kansas City
- High School Winnetonka
- Middle School Maple Park
- Elementary School Gracemor
- Acres 0.46
- Age 51-75 Years
- Bathrooms 2 full, 0 half
- Builder Unknown
- HVAC ,
- County Clay
- Dining Eat-In Kitchen,Kit/Dining Combo
- Fireplace -
- Floor Plan Ranch
- Garage 2
- HOA $0 / None
- Floodplain Unknown
- HMLS Number 2498331
- Property Status Pending
Get Directions
Nearby Places
Contact
Michael
Your Real Estate AgentSimilar Properties
Welcome to this beautifully maintained 3-bedroom, 3-bathroom home in the highly sought-after Park Hill school district! Perfectly situated in a great location, just minutes from the charming and historic downtown Parkville. This home offers the convenience of all main level living, with engineered hardwood floors throughout most of the home, adding a touch of elegance. […]
Welcome to this darling updated and remodeled Ranch Home in Holiday Hills! This home offers A unique Open Concept Plan with A Brand New Kitchen , All new appliances, Beautiful New Custom Cabinets, Stunning Quartz Countertops and New Backsplash! Built-ins and All New Flooring Thru Out the Main, New Light Fixtures , all fresh Paint […]
The “PAYTON” by Robertson Construction is back in Pine Grove Meadows! A popular 4 bedroom, 3 Full Bath with Beautiful detail throughout offering Real Hardwood Floors in the Kitchen and Breakfast area, along with Solid Surface Countertops, Pantry, Custom Built Cabinets and Stainless Appliances. The Living Room has Floor to Ceiling Windows that accent the […]
This home offers lots of space for a family! Huge great room with Fireplace PLUS the lower level family room that walks out to an enormous patio and gigantic fenced yard! Hardwood floors in the great room & eat-in kitchen. Some new flooring in the Jack & Jill bath and the Master bath. Master is […]

