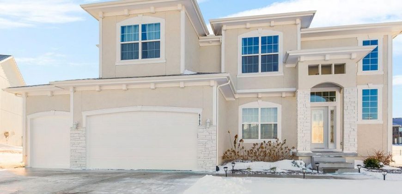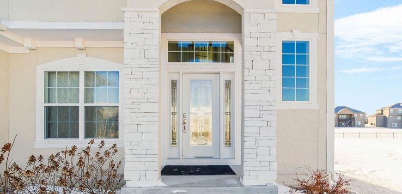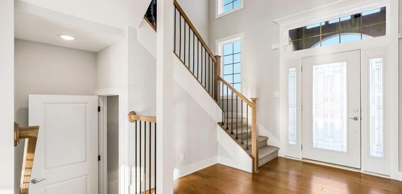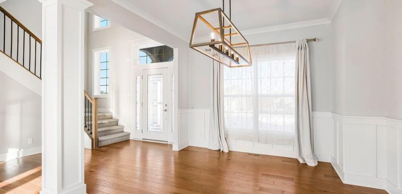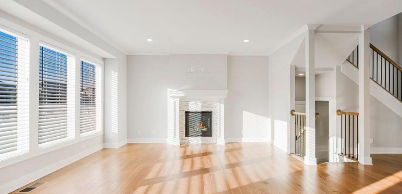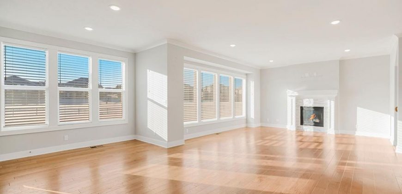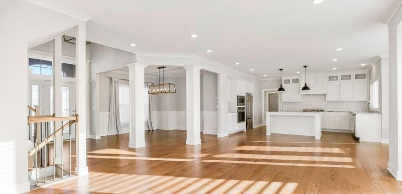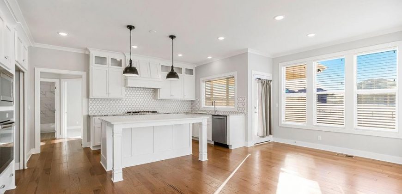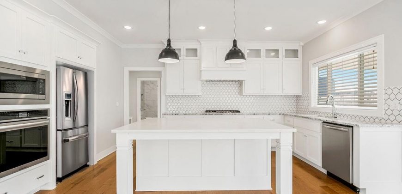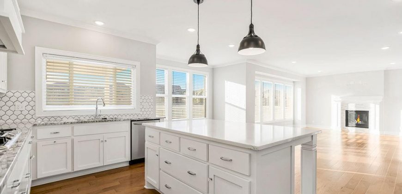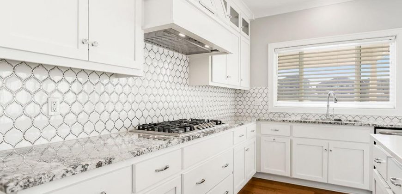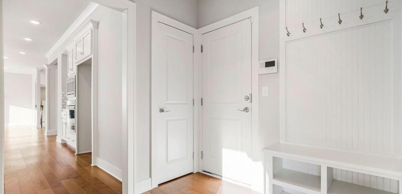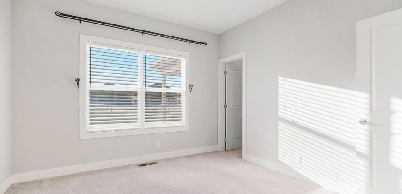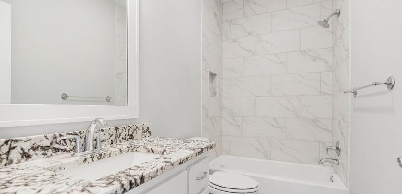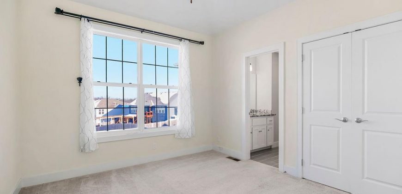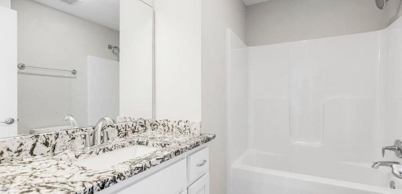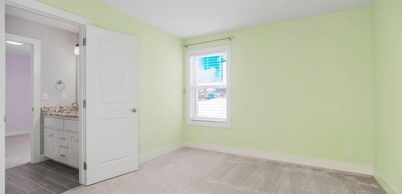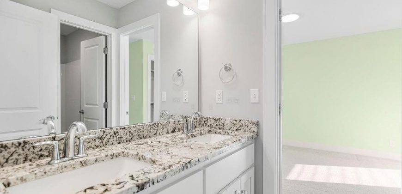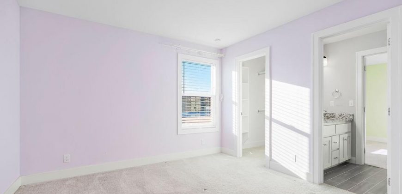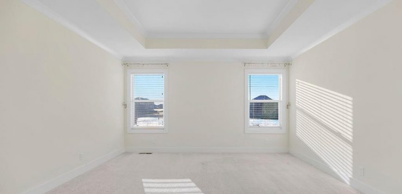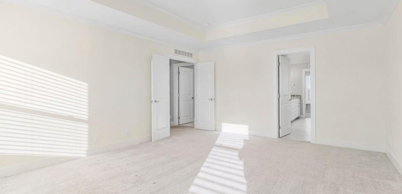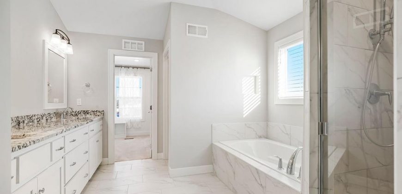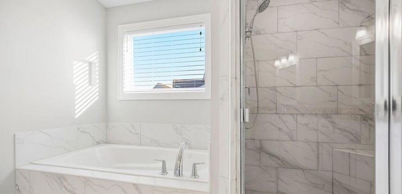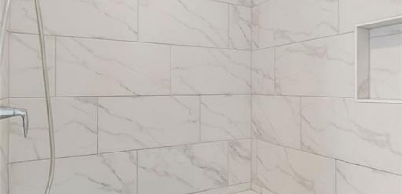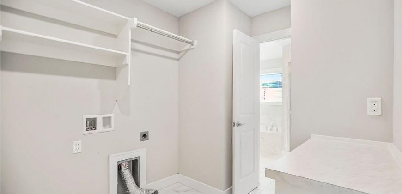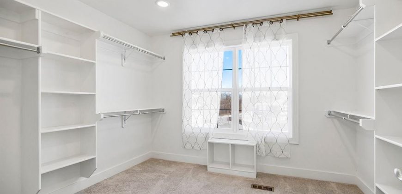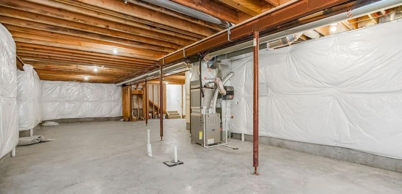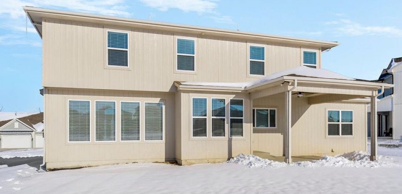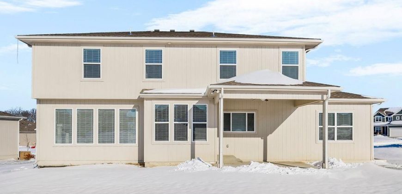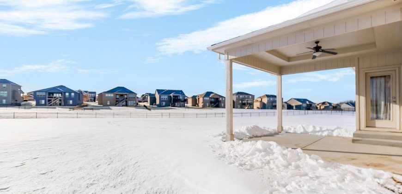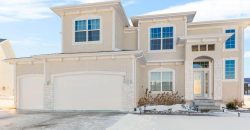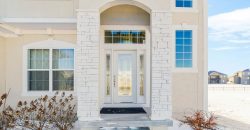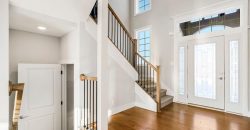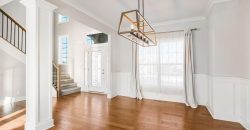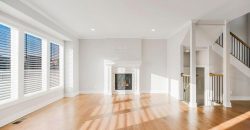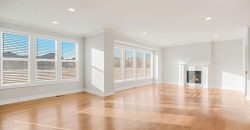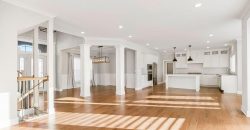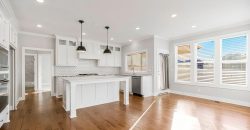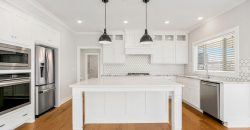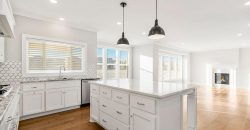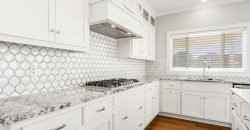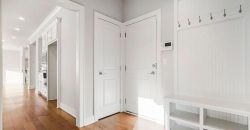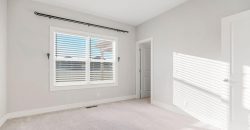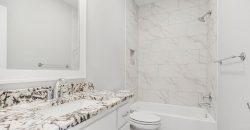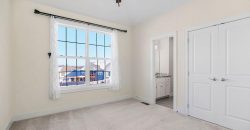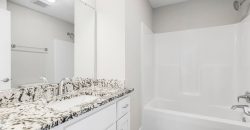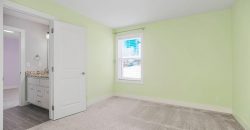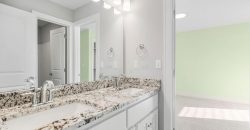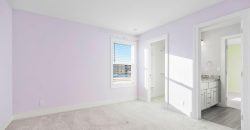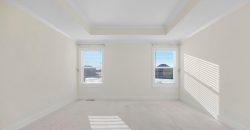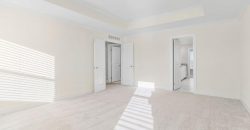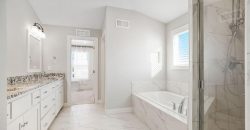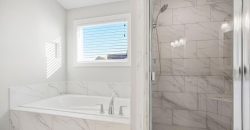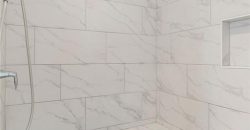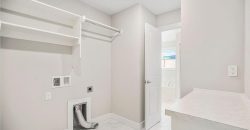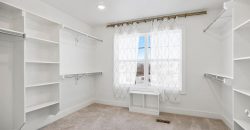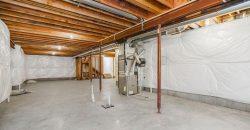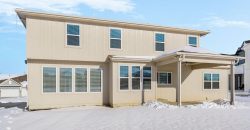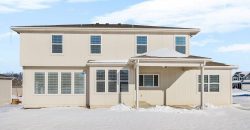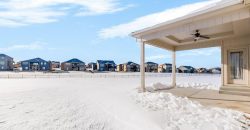6705 NW 105th Street, Kansas City, MO 64154 | MLS#2525310
2525310
Property ID
2,824 SqFt
Size
5
Bedrooms
4
Bathrooms
Description
Experience luxury living in this stunning Charleston plan by Summit Homes, built in 2021. This 5-bedroom, 4-bathroom two-story home boasts an open floor plan with designer upgrades. The living room features large windows that flood the space with natural light and a cozy fireplace perfect for relaxing evenings. The expansive eat-in kitchen is a chef’s dream, showcasing a massive island, stainless steel appliances, a built-in oven, a gas cooktop, granite countertops, and a walk-in pantry for ample storage. Adjacent is a formal dining room with a beautiful chandelier and elegant wainscoting, ideal for hosting special gatherings. A convenient drop zone with hooks and built-in storage keeps the home organized and clutter-free. 1 bedroom and 1 full bathroom are located on the main floor. Upstairs, the primary suite is a true retreat with tray ceilings, a walk-in shower, a soaker tub, and a spacious walk-in closet connected to laundry hookups. 3 more bedrooms complete the second floor, one with an ensuite bathroom, and two sharing a Jack-and-jill. Additional highlights include designer plumbing and lighting fixtures, rich hardwood floors, window coverings, and a covered patio overlooking a giant backyard that backs to serene green space. With an unfinished basement offering endless possibilities for personalization, this home blends modern style with unmatched functionality. Don’t miss your chance to own this like-new masterpiece!
Address
- Country: United States
- Province / State: MO
- City / Town: Kansas City
- Neighborhood: Hawksbury
- Postal code / ZIP: 64154
- Property ID 2525310
- Price $650,000
- Property Type Single Family Residence
- Property status Active
- Bedrooms 5
- Bathrooms 4
- Year Built 2021
- Size 2824 SqFt
- Land area 0.41 SqFt
- Garages 3
- School District Platte County R-III
- High School Platte City
- Middle School Barry Middle
- Elementary School Pathfinder
- Acres 0.41
- Age 3-5 Years
- Amenities Pool, Trail(s)
- Basement Concrete, Unfinished, Sump Pump
- Bathrooms 4 full, 0 half
- Builder Unknown
- HVAC Gas, Natural Gas
- County Platte
- Dining Eat-In Kitchen,Formal,Kit/Dining Combo,Liv/Dining Combo
- Equipment Cooktop, Dishwasher, Microwave, Refrigerator, Gas Range
- Fireplace 1 - Gas, Great Room, Living Room
- Floor Plan 2 Stories
- Garage 3
- HOA $700 / Annually
- Floodplain No
- HMLS Number 2525310
- Laundry Room Bedroom Level
- Ownership Private
- Property Status Active
- Water Public
- Will Sell Cash, Conventional, FHA, VA Loan

