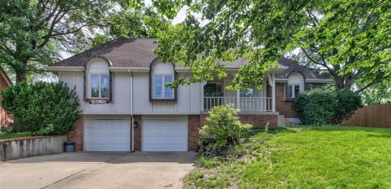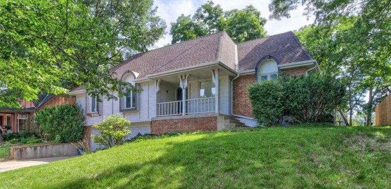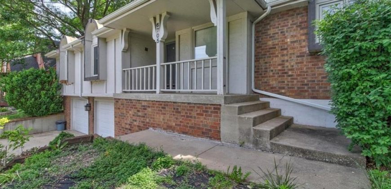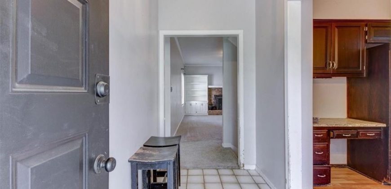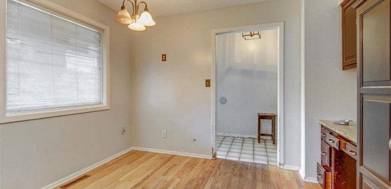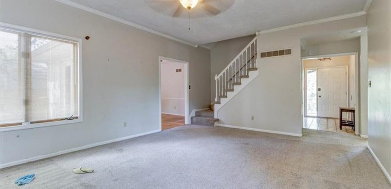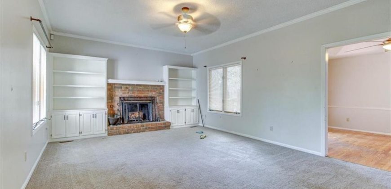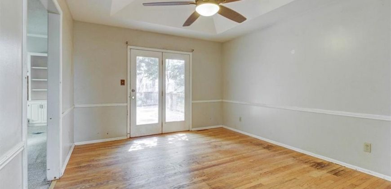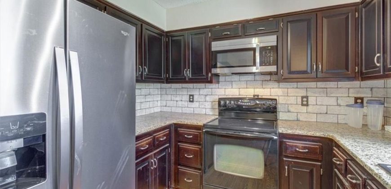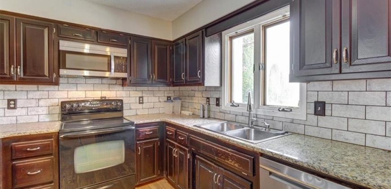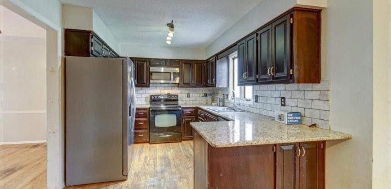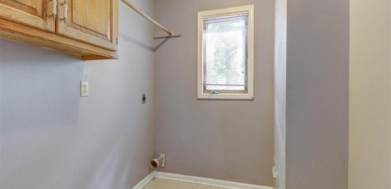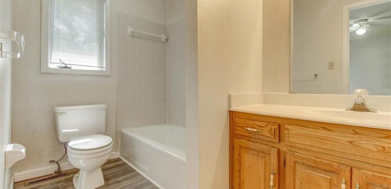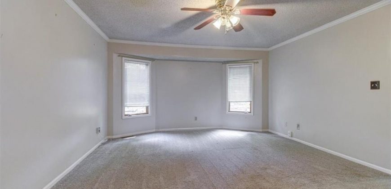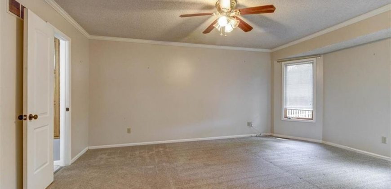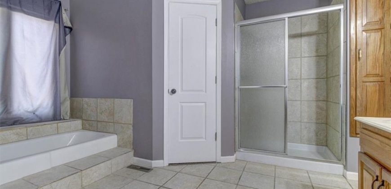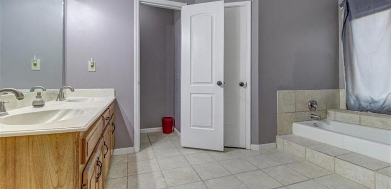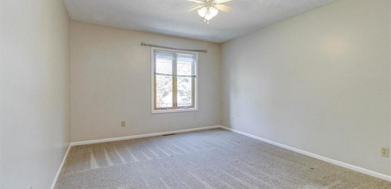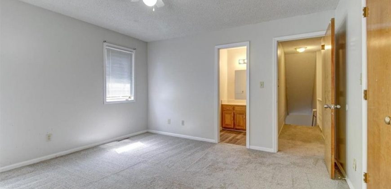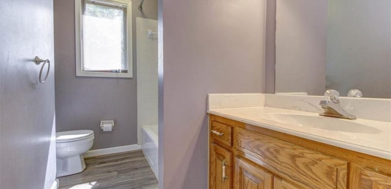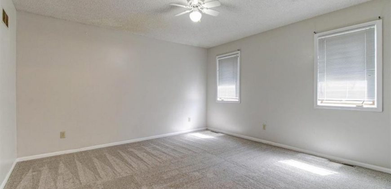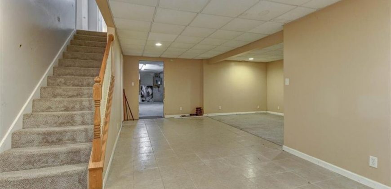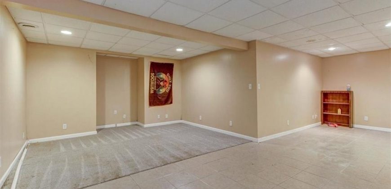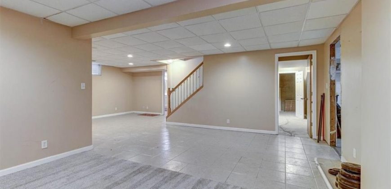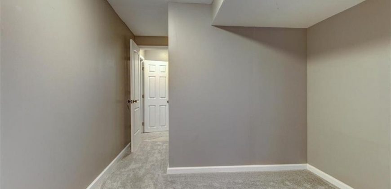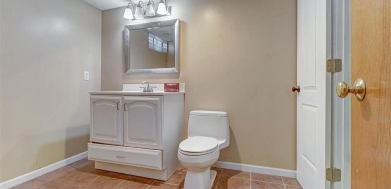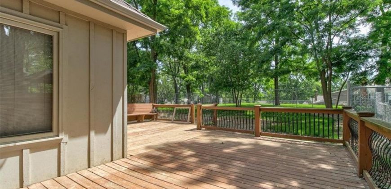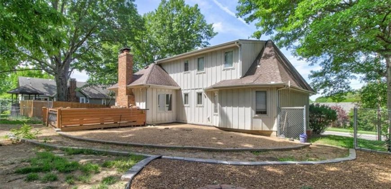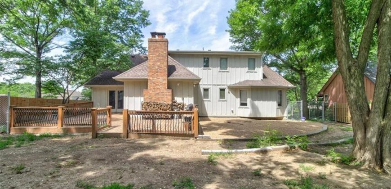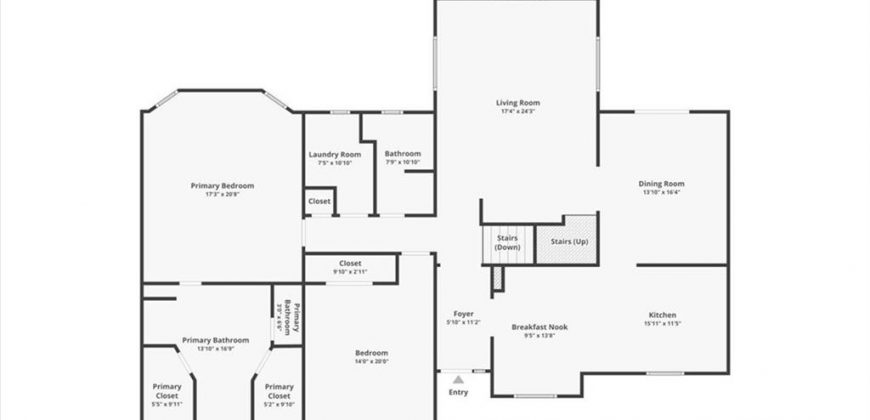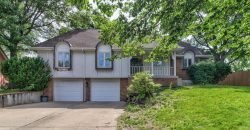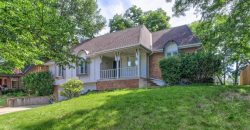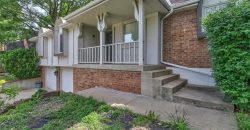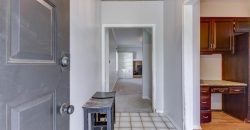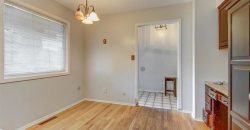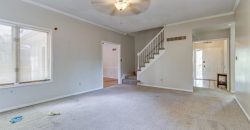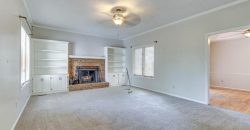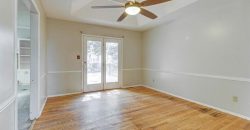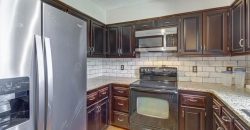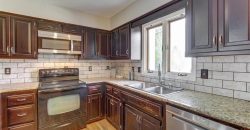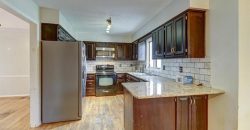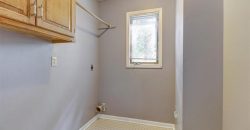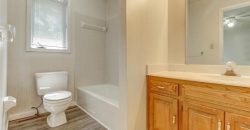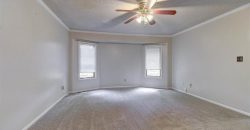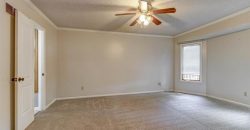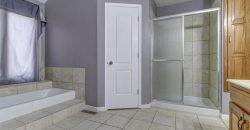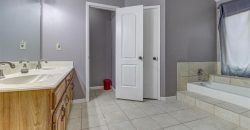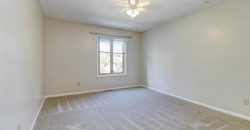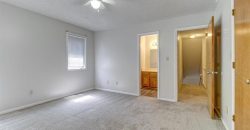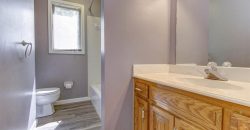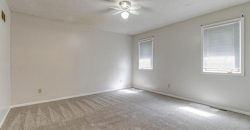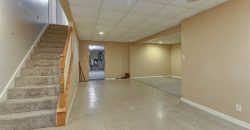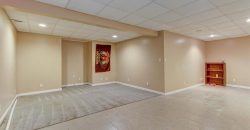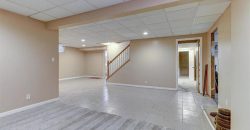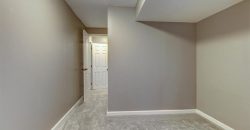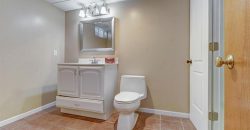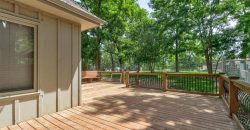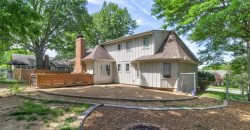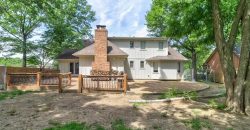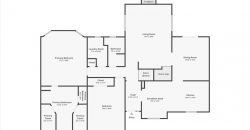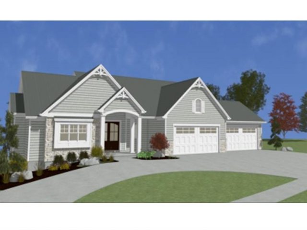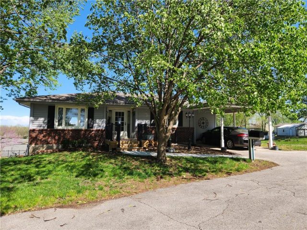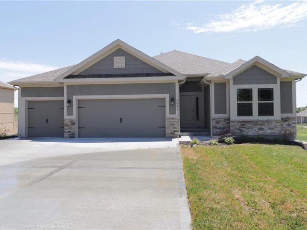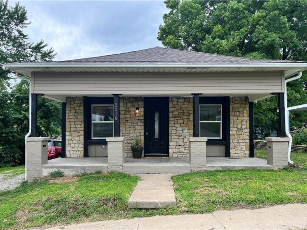6705 N Overland Drive, Kansas City, MO 64151 | MLS#2486254
2486254
Property ID
3,188 SqFt
Size
3
Bedrooms
3
Bathrooms
Description
15,000 PRICE DROP! Welcome to your ideal retreat nestled in the prestigious Canterbury Estates neighborhood! This charming abode offers three bedrooms and a convenient two-car garage, promising both comfort and practicality. Boasting a spacious interior, including a main-level laundry room, this home ensures effortless living. Step outside to discover a sprawling backyard adorned with a large patio deck and a cozy firepit, perfect for outdoor gatherings or peaceful relaxation. With its ample potential and coveted location, this property presents a rare opportunity to craft the lifestyle of your dreams. Don’t miss out on the chance to call this delightful residence your own!
Address
- Country: United States
- Province / State: MO
- City / Town: Kansas City
- Neighborhood: Canterbury Estates
- Postal code / ZIP: 64151
- Property ID 2486254
- Price $310,000
- Property Type Single Family Residence
- Property status Active
- Bedrooms 3
- Bathrooms 3
- Year Built 1986
- Size 3188 SqFt
- Land area 0.22 SqFt
- Garages 2
- School District Park Hill
- High School Park Hill
- Middle School Plaza/Congress
- Elementary School Chinn
- Acres 0.22
- Age 31-40 Years
- Bathrooms 3 full, 1 half
- Builder Unknown
- HVAC ,
- County Platte
- Dining Eat-In Kitchen,Formal
- Fireplace 1 -
- Floor Plan 1.5 Stories
- Garage 2
- HOA $ /
- Floodplain No
- HMLS Number 2486254
- Other Rooms Entry,Fam Rm Main Level,Main Floor BR,Main Floor Master,Media Room
- Property Status Active
Get Directions
Nearby Places
Contact
Michael
Your Real Estate AgentSimilar Properties
Welcome to your dream home in the prestigious Staley Farms neighborhood, where luxury meets comfort in every detail. The Brunswick by Owen Homes is a reverse 1.5 story masterpiece offering 5 bedrooms, 4.5 baths with unparalleled elegance and convenience with main level living. Upon arrival, the grandeur of this residence is immediately apparent, with a […]
BACK ON MARKET AT NO FAULT TO SELLERS! Super cute, one of a kind reverse ranch in the heart of Kearney! Home sits on a cul-de-sac and is within walking distance of all the downtown charm. This home features 2 full bedrooms on the main floor and 1 located on the lower level. Second bedroom […]
Brand new community tucked back on a quiet street with trees – what more could you ask for? The Cameron is a popular true Ranch plan by Hoffmann Custom Homes. Gleaming hardwoods greet you at the entry way & throughout the open living room, kitchen and dining areas. Kitchen is open & airy, with a […]
Don’t miss seeing this home! Almost everything is new: new luxury vinyl plank flooring, new CUSTOM-built kitchen cabinets and island, new countertops, all new sinks, faucets, tub, shower, toilets, doors, doorknobs, new HVAC (heating and cooling), new hot water heater, all-new electric wiring and breaker box, all-new plumbing, all-new insulation, new siding, and new roof. […]

