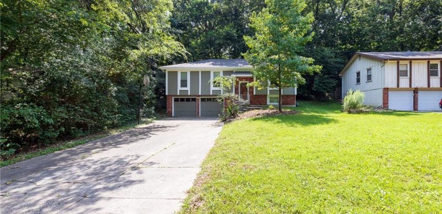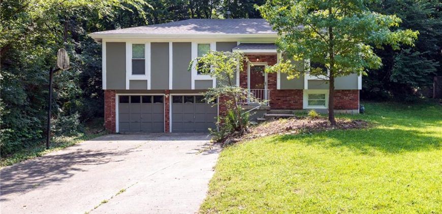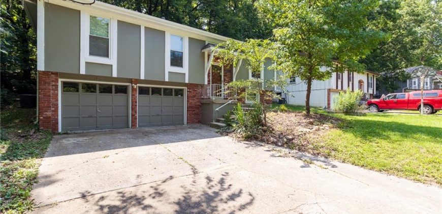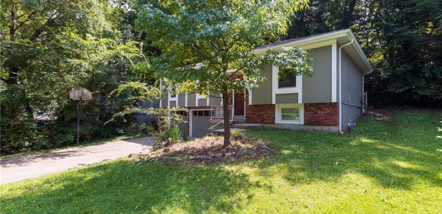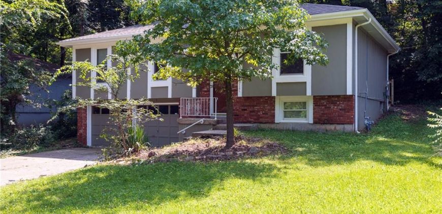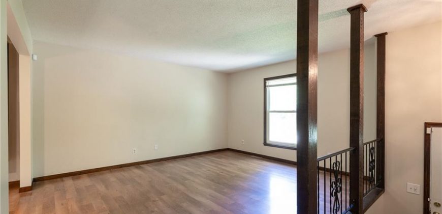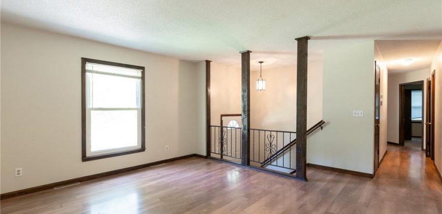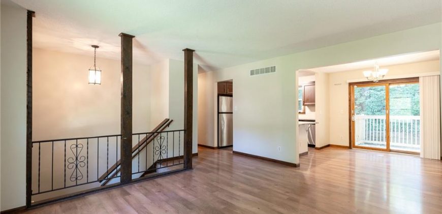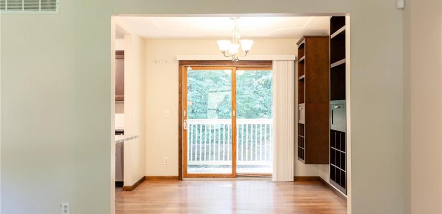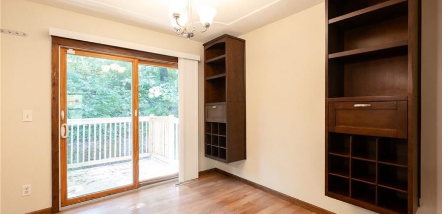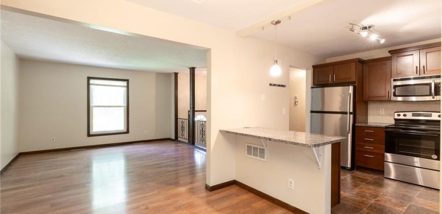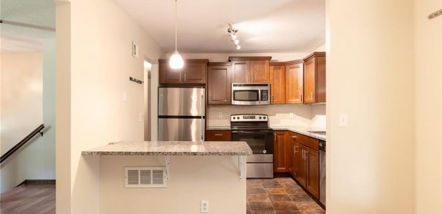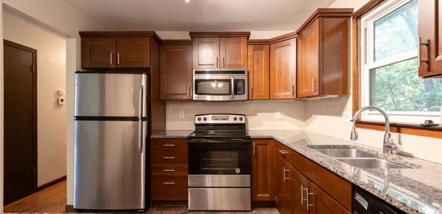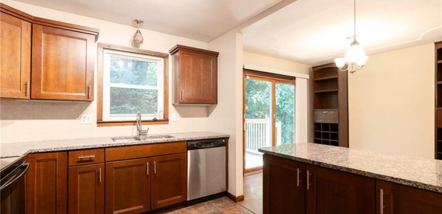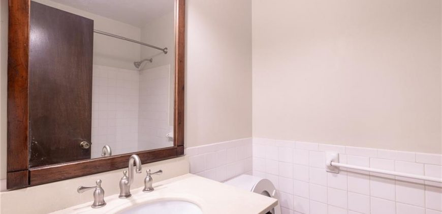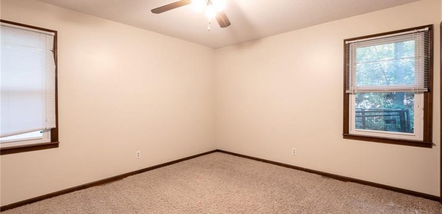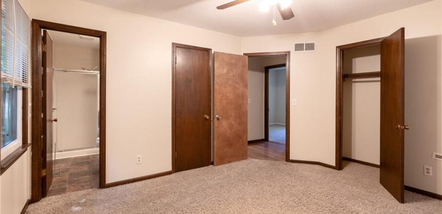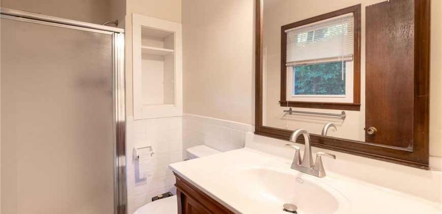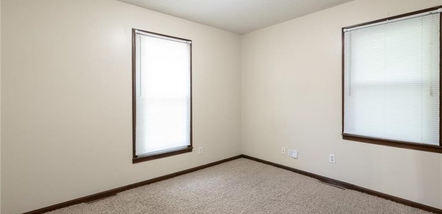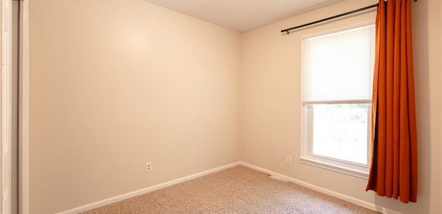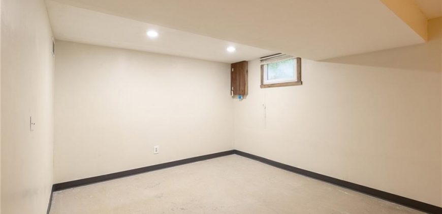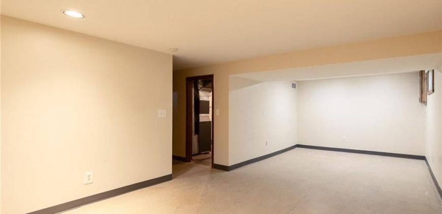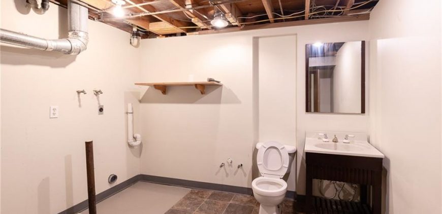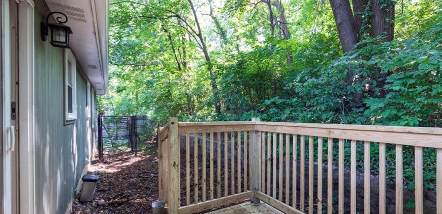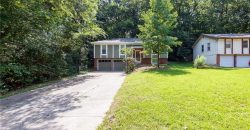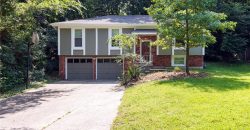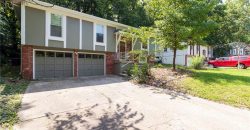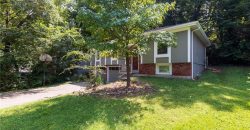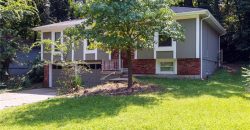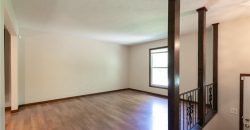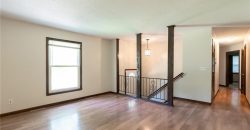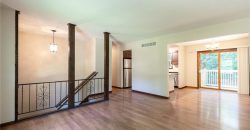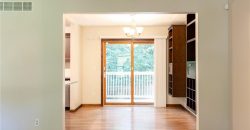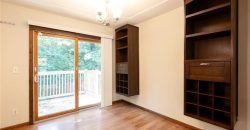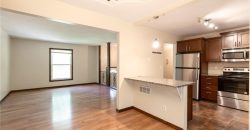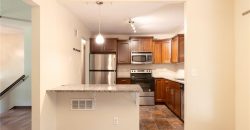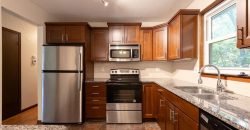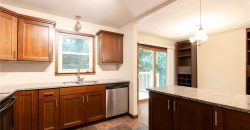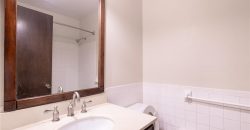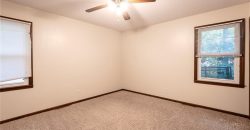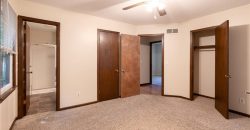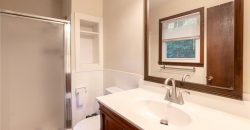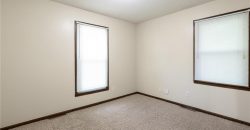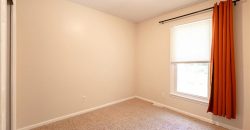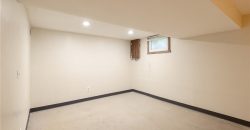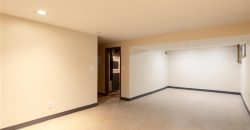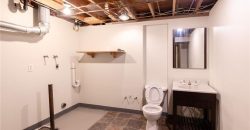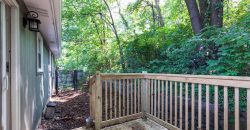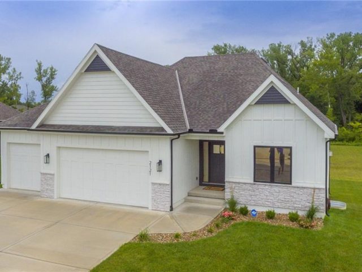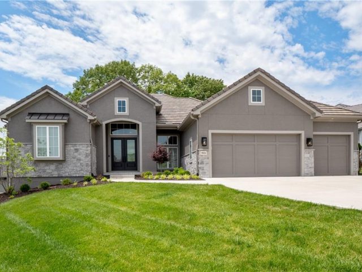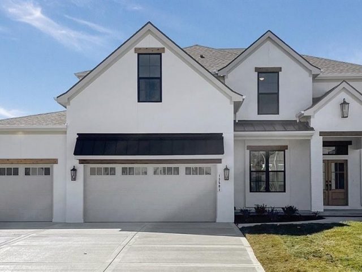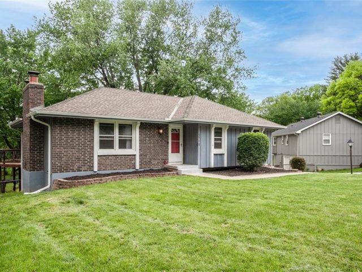6602 Graden Road, Kansas City, MO 64152 | MLS#2496701
2496701
Property ID
2,184 SqFt
Size
3
Bedrooms
2
Bathrooms
Description
OFFER HAS BEEN ACCEPTED AND WE’RE AWAITING SIGNATURES! This split-entry home in Parkville offers three bedrooms and two and a half bathrooms, along with a finished daylight basement. Recent updates include gutter cleaning, power washing, and replacing the rear deck with a larger 8×8 structure featuring a pass-through. Sellers also addressed maintenance needs: replacing and sealing wood rot on fascia, sealing gaps in window and door trims, and soffits, and painting all trims, soffits, fascias, along with the front metal and wood railings. The siding and garage door trims have been repaired and painted. Additional work includes removing brush, trimming and removing trees, repairing storm door arms, and front door locks. Located in the esteemed Parkville Schools district, this home combines practical upgrades with essential maintenance to enhance living quality.
Address
- Country: United States
- Province / State: MO
- City / Town: Kansas City
- Neighborhood: Hampton Woods
- Postal code / ZIP: 64152
- Property ID 2496701
- Price $265,000
- Property Type Single Family Residence
- Property status Pending
- Bedrooms 3
- Bathrooms 2
- Year Built 1977
- Size 2184 SqFt
- Land area 0.24 SqFt
- Garages 2
- School District Park Hill
- High School Park Hill South
- Middle School Lakeview
- Acres 0.24
- Age 41-50 Years
- Bathrooms 2 full, 1 half
- Builder Unknown
- HVAC ,
- County Platte
- Dining Country Kitchen,Kit/Dining Combo
- Fireplace -
- Floor Plan Split Entry
- Garage 2
- HOA $0 / None
- Floodplain No
- HMLS Number 2496701
- Property Status Pending
Get Directions
Nearby Places
Contact
Michael
Your Real Estate AgentSimilar Properties
Discover your dream home nestled on a sprawling .73-acre lot, complete with an expansive 3 car garage ideal for all your storage needs. From the moment you step inside, you’ll be captivated by the impeccable craftsmanship and thoughtful design of this residence. Upon entry, tall ceilings adorned with ship lap detailing set the tone for […]
Step into this stunning, like-new reverse 1.5 story nestled on a serene treed lot within the Northland’s premier luxury enclave! As you enter, be greeted by the expansive main floor boasting an open plan, soaring ceilings, and an abundance of natural light flooding through the wall of windows. Every detail exudes sophistication, from the bespoke […]
The “Perry II” is a gorgeous 5 Bedroom 4 and half bathrooms with beautiful hardwoods on the entire main floor and hallway upstairs, upgraded durable Quartz countertops, 10′ ceilings on main floor, Lots of white oak in the kitchen, built-in pantry, table island, GE Cafe appliances, Built-ins in master closet. Located on a level walkout […]
Welcome to this charming 3 bed, 2 1/2 bath raised ranch nestled in Parkville, MO. This home combines cute appeal with modern amenities, offering a perfect blend of comfort and style.Step inside to a spacious layout, generous kitchen and living room. The kitchen boasts luxurious granite countertops, sleek stainless steel appliances, and cozy window seat […]

