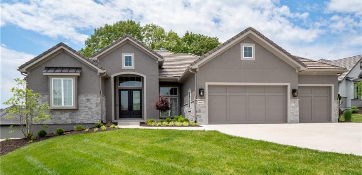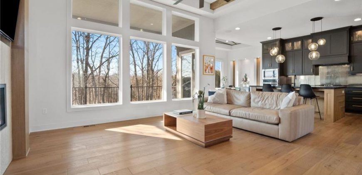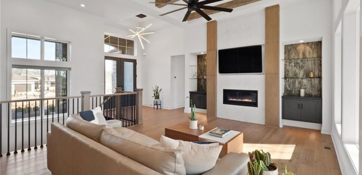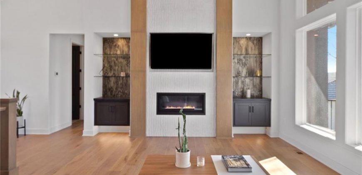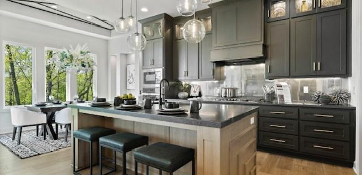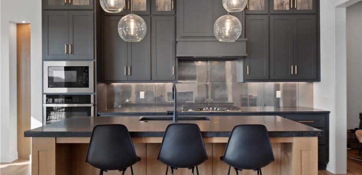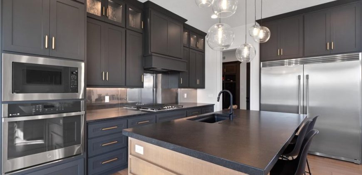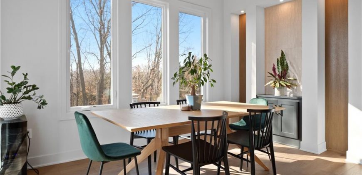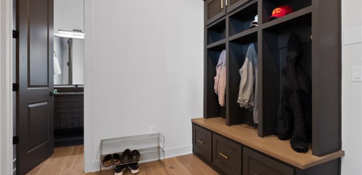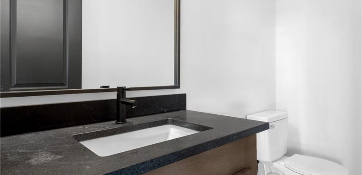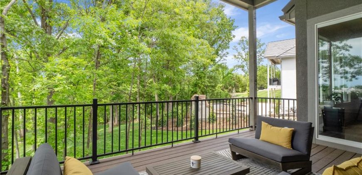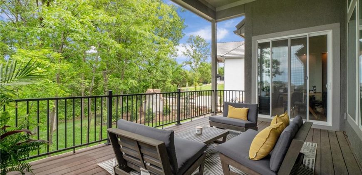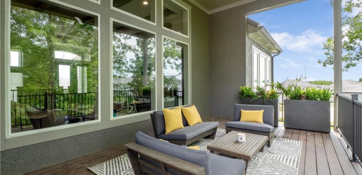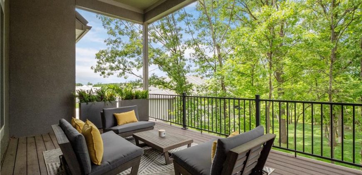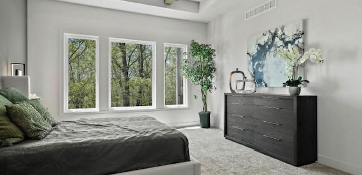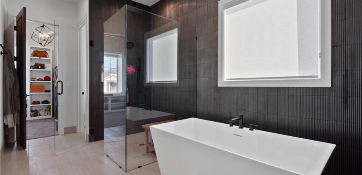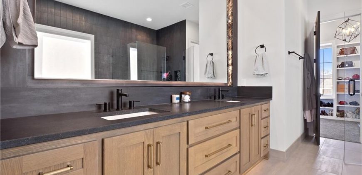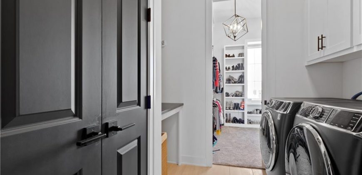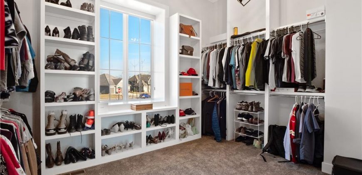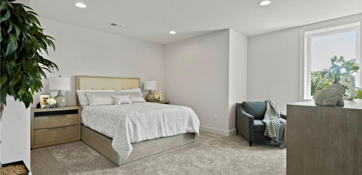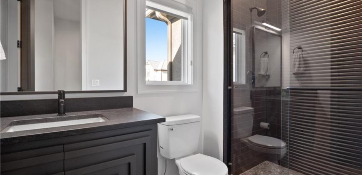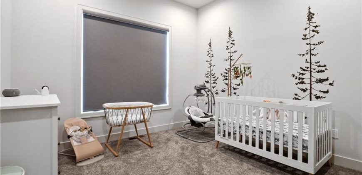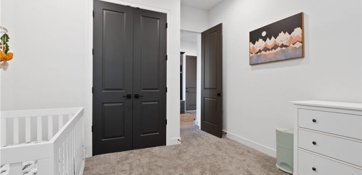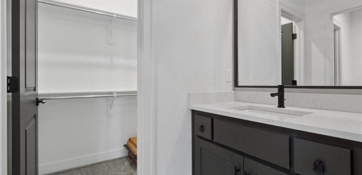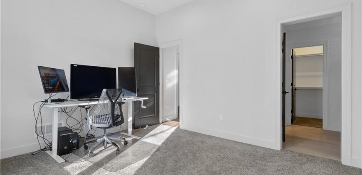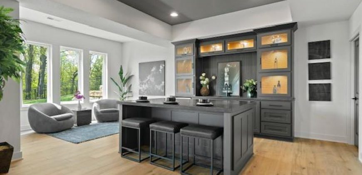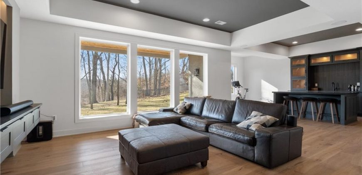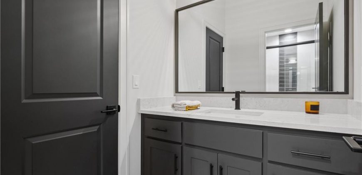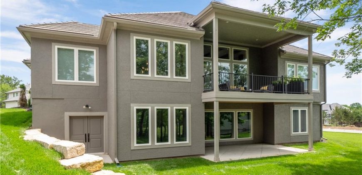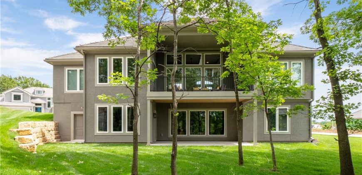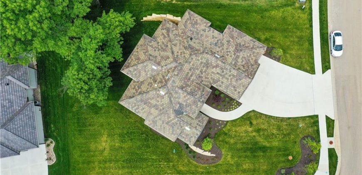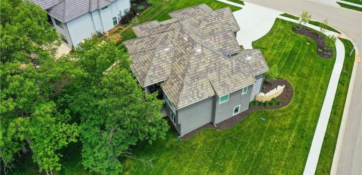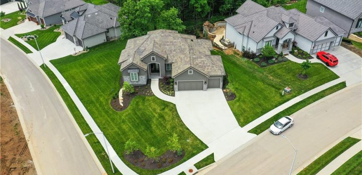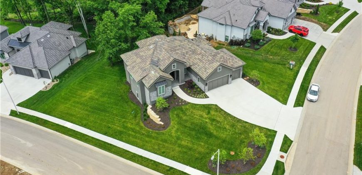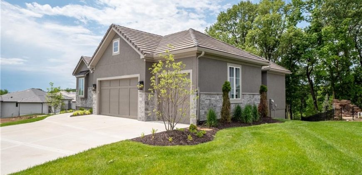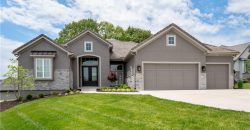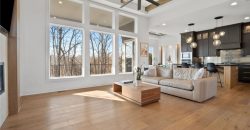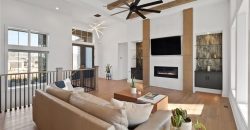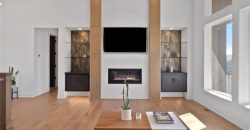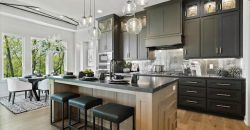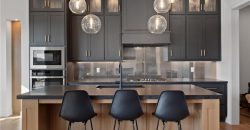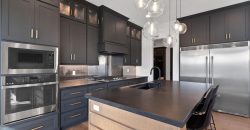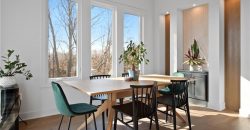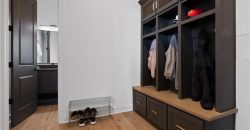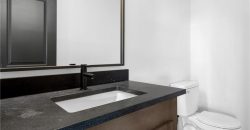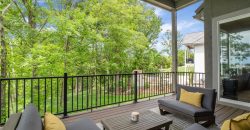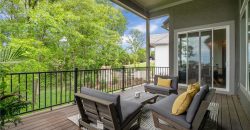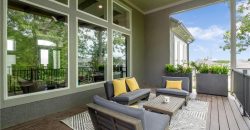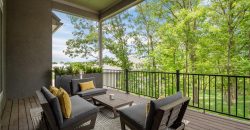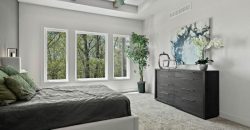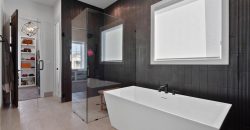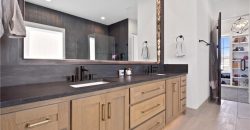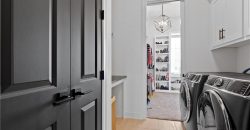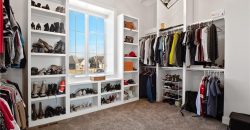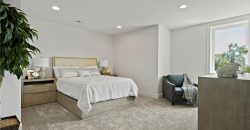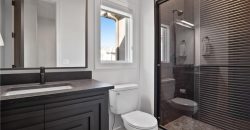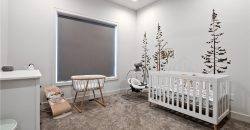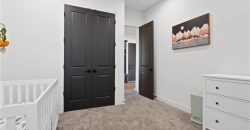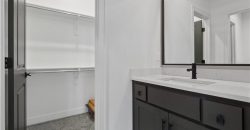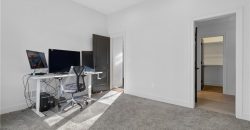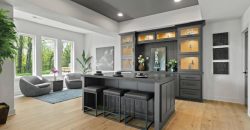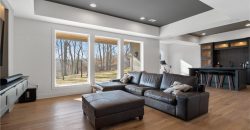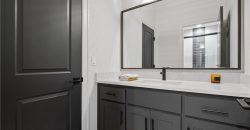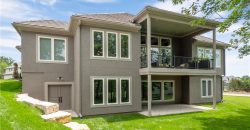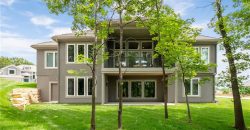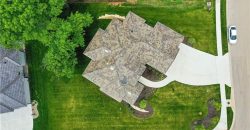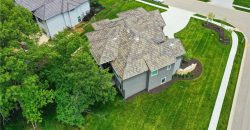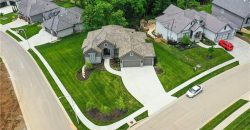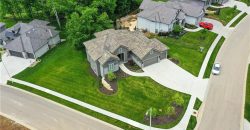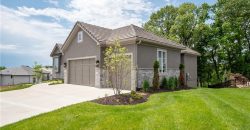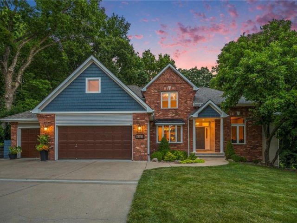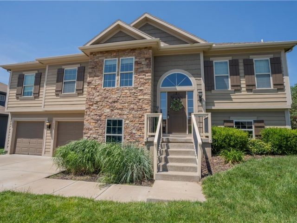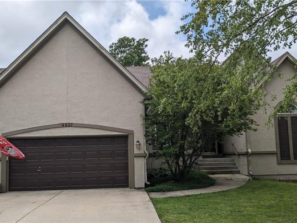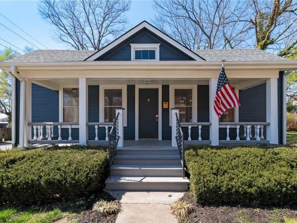5826 N Lucerne Avenue, Kansas City, MO 64151 | MLS#2494259
2494259
Property ID
3,251 SqFt
Size
4
Bedrooms
3
Bathrooms
Description
Step into this stunning, like-new reverse 1.5 story nestled on a serene treed lot within the Northland’s premier luxury enclave! As you enter, be greeted by the expansive main floor boasting an open plan, soaring ceilings, and an abundance of natural light flooding through the wall of windows. Every detail exudes sophistication, from the bespoke entertainment wall adorned with rift sawn and glass shelving to the chef’s dream kitchen featuring a sprawling quartz island, top-of-the-line appliances including a double fridge and freezer, and exquisite designer cabinetry. Indulge in the tranquility of the covered deck overlooking the lush surroundings. The master suite is a true retreat, boasting luxurious finishes, a generously sized closet, and a spa-like bath complete with a stunning shower and tub. Enjoy the convenience of a main floor second bedroom, ideal for guests or a home office. Downstairs, the lower level offers endless possibilities for entertainment with a sprawling rec room and a breathtaking built-in bar. Two additional spacious bedrooms provide ample space for family or guests, while the paved patio offers a seamless transition to outdoor living. Storage abounds, with a roomy mudroom, walk-in pantry, and double doors providing access to the enchanting wooded backyard. Experience luxury living at its finest in this meticulously crafted home.
Address
- Country: United States
- Province / State: MO
- City / Town: Kansas City
- Neighborhood: Forest Ridge Estates
- Postal code / ZIP: 64151
- Property ID 2494259
- Price $849,500
- Property Type Single Family Residence
- Property status Pending
- Bedrooms 4
- Bathrooms 3
- Year Built 2023
- Size 3251 SqFt
- Land area 0.38 SqFt
- Garages 3
- School District Park Hill
- High School Park Hill South
- Middle School Lakeview
- Elementary School South East
- Acres 0.38
- Age 2 Years/Less
- Bathrooms 3 full, 1 half
- Builder Unknown
- HVAC ,
- County Platte
- Dining Breakfast Area
- Fireplace 1 -
- Floor Plan Reverse 1.5 Story
- Garage 3
- HOA $793 / Annually
- Floodplain No
- HMLS Number 2494259
- Property Status Pending
Get Directions
Nearby Places
Contact
Michael
Your Real Estate AgentSimilar Properties
Looking for a backyard paradise – imagine relaxing on multi level decks, overlooking meticulously maintained landscaping (with its own watering system) shaded and cooled by large trees, completely fenced and backing up to Bennett Park. The interior of the home is just as alluring. The main floor offers a formal dining room, office space, laundry […]
Welcome to this stunning 4-bedroom, 3-full-bath home located in the highly desirable Brooke Ridge Subdivision inside the award winning Liberty School District. This home features elegant hardwood floors and an open floor concept, creating a spacious and inviting atmosphere. The kitchen is a chef’s dream with an eat-in bar, abundant cabinet and countertop space, and […]
Big price reduction and motivated sellers! FOURTH NON-CONFORMING BEDROOM IN THE BASEMENT!! There are many updates in this spacious family home in the Park Hill School District. The entire basement was remodeled in the last 2 years. Two bedrooms have new carpet and a fully renovated bathroom, with LVT flooring, walk-in shower and new vanities. […]
Own a piece of history! Presenting our prime new listing in Historic Liberty, Missouri, located right off the Liberty Square! Location, location, location! Charm meets modernity in this beautifully renovated 1920s ranch nestled in Liberty’s historic district on Liberty Square. This cozy yet spacious 2 bed 1 bath home boasts meticulous updates throughout, seamlessly blending […]

