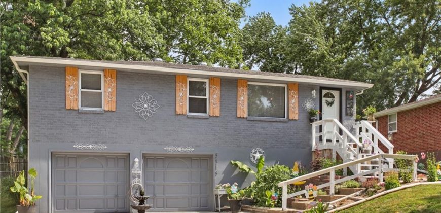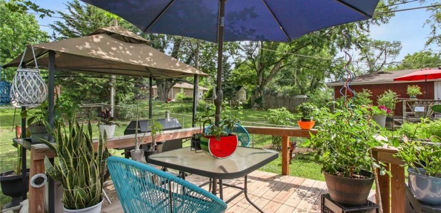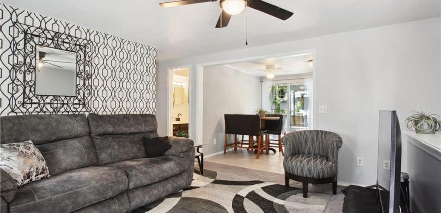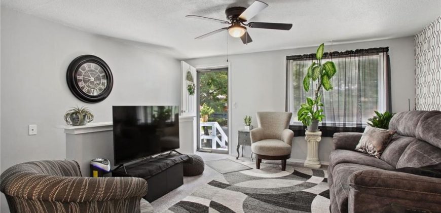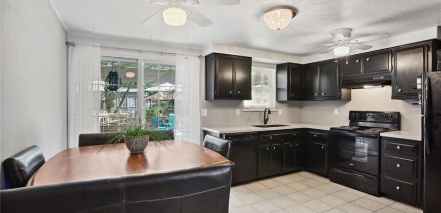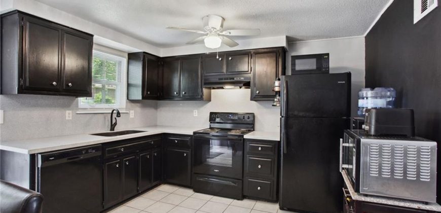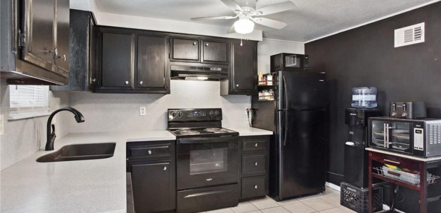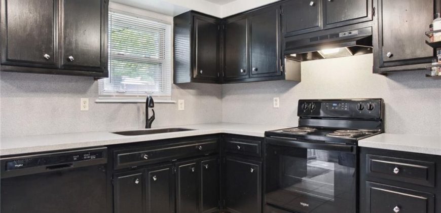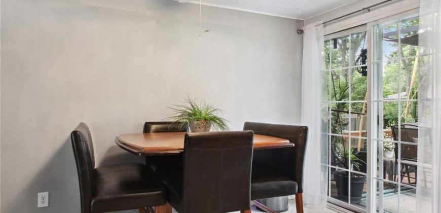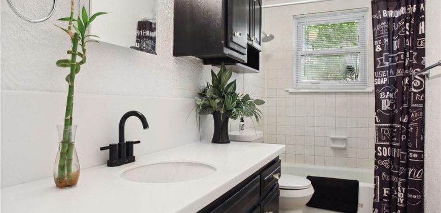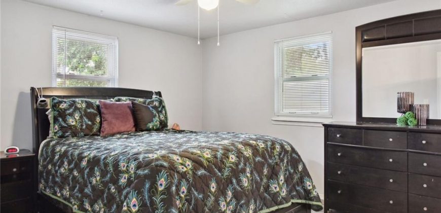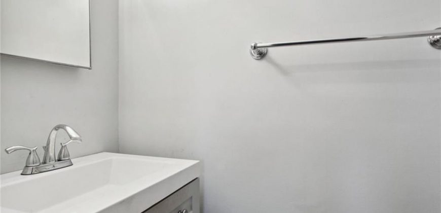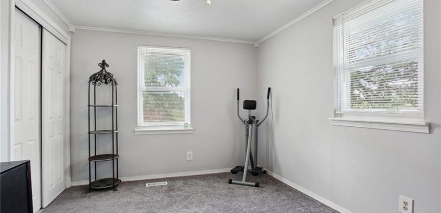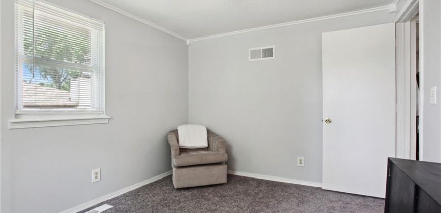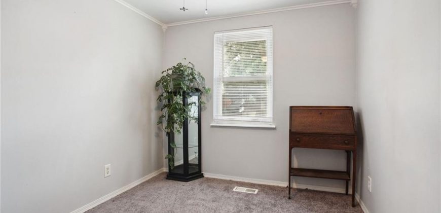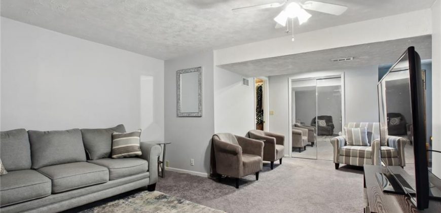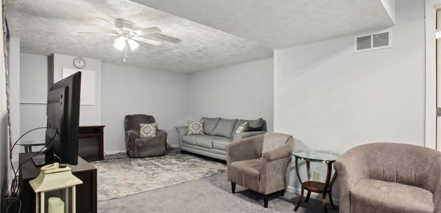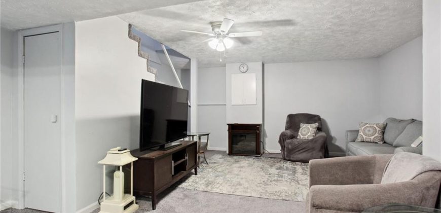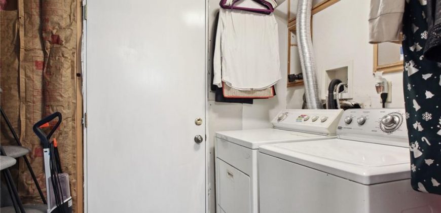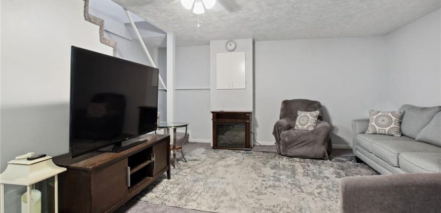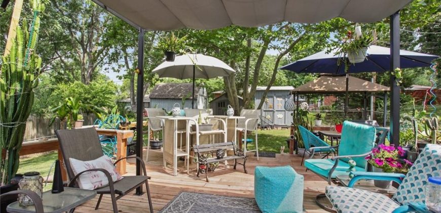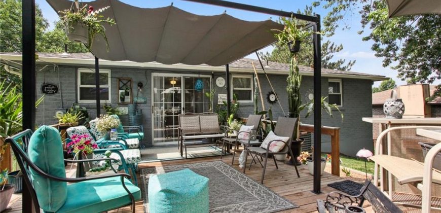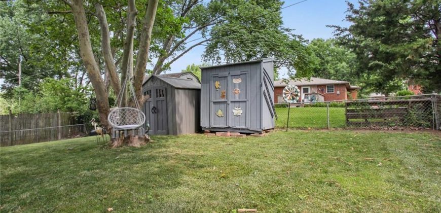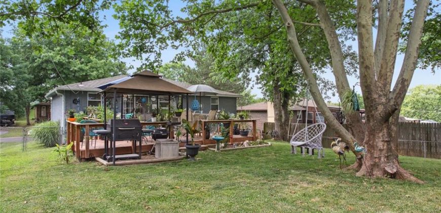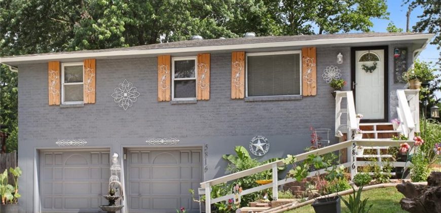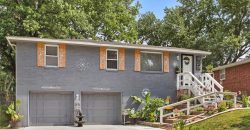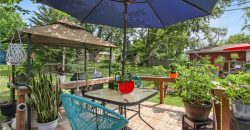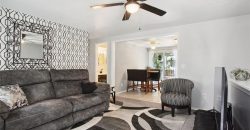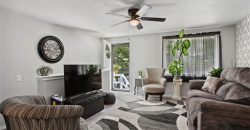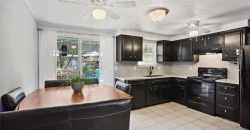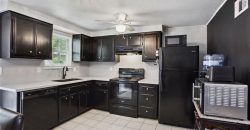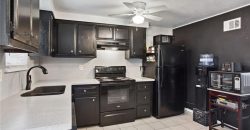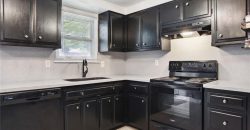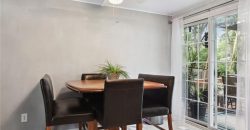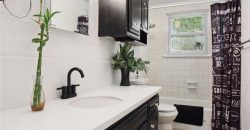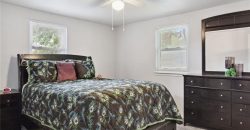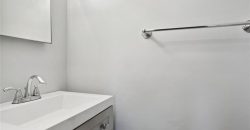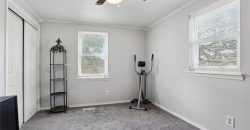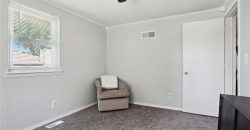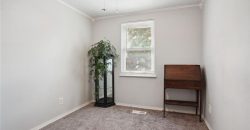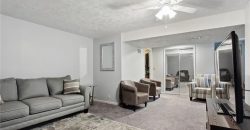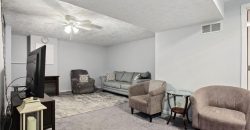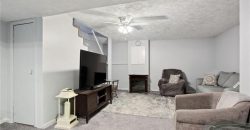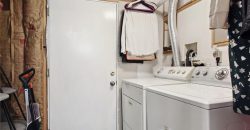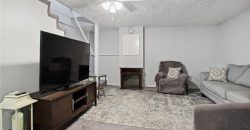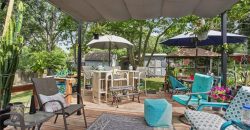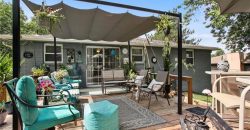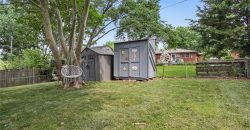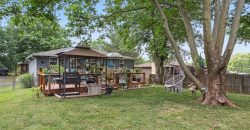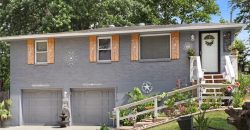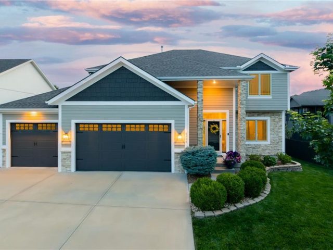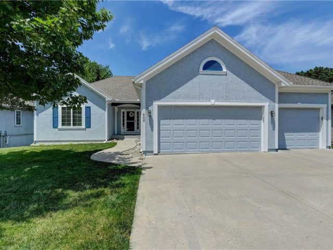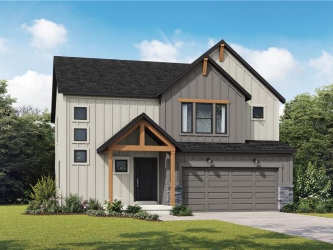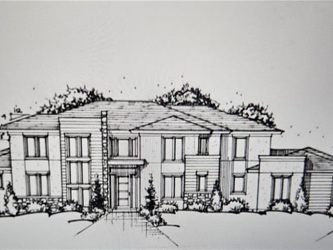5816 NE 45th Street, Kansas City, MO 64117 | MLS#2489640
2489640
Property ID
1,512 SqFt
Size
3
Bedrooms
1
Bathroom
Description
MOVE-IN READY, VERY WELL-MAINTAINED house with so much new and a backyard oasis! This beautiful 3 bedroom, 1 and a 1/2 bath brick raised ranch home has everything you could possibly want. Fresh interior and exterior paint, new countertops, new carpet, new front porch, new HUGE back deck, new driveway, new kitchen appliances, new countertops and new gutters with transferable Leaf Filter warranty. The flat, fenced backyard is an absolute oasis with lots of room to enjoy the outdoors. Family room downstairs and a 2-car garage. No HOA. Don’t miss this one!
Address
- Country: United States
- Province / State: MO
- City / Town: Kansas City
- Neighborhood: Mixon Hills
- Postal code / ZIP: 64117
- Property ID 2489640
- Price $250,000
- Property Type Single Family Residence
- Property status Pending
- Bedrooms 3
- Bathrooms 1
- Year Built 1972
- Size 1512 SqFt
- Land area 0.16 SqFt
- Garages 2
- School District North Kansas City
- High School Winnetonka
- Middle School Maple Park
- Elementary School Topping
- Acres 0.16
- Age 51-75 Years
- Bathrooms 1 full, 1 half
- Builder Unknown
- HVAC ,
- County Clay
- Dining Eat-In Kitchen,Kit/Dining Combo
- Fireplace -
- Floor Plan Raised Ranch
- Garage 2
- HOA $ /
- Floodplain No
- HMLS Number 2489640
- Other Rooms Fam Rm Gar Level
- Property Status Pending
Get Directions
Nearby Places
Contact
Michael
Your Real Estate AgentSimilar Properties
Welcome to this remarkable 2-story home nestled on a serene cul-de-sac, with an exceptional outdoor entertainment area that defines luxury living. As you enter the grand 2-story entry, be greeted by the flowing wood floors that lead you through this impeccably designed home. With two dining spaces and a spacious island capable of seating four […]
Ranch Home W/ Walk-Out Basement in Shadowbrook Subdivision. 5 Bd 3 BA. Private Master Suite Separate From The Other Bedrooms, Large Master Bathroom With A Jetted Tub, Walk-In-Shower, Tile Floor, Double Vanities, And A Spacious Walk-In Closet. Main Floor Includes Two Additional Bedrooms, While The Basement Boast Two More Bedrooms, Large Family Room, Full Bath […]
**Home is past PERMITTING stage but not to foundation** It’s here!! The Basswood 2-story is the perfect blend of style and functionality. This home features a completely open living, dining, and kitchen space with large pantry. The garage entry includes a drop zone bench and coat closet. A main level office gives you designated space […]
Custom Build by Classy Homes, LLC.

