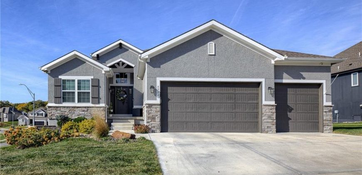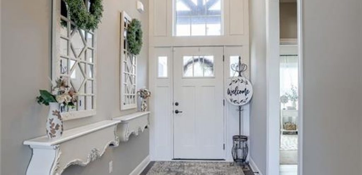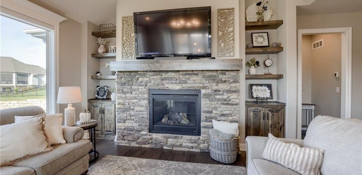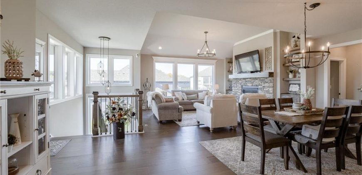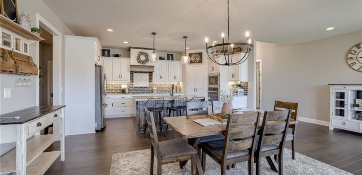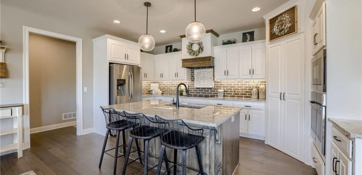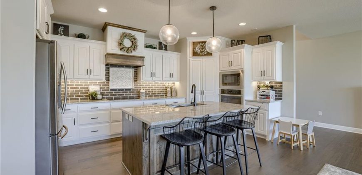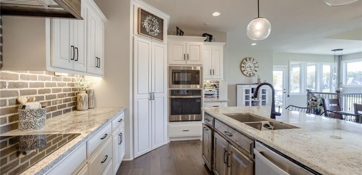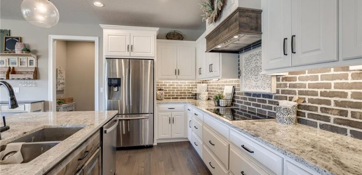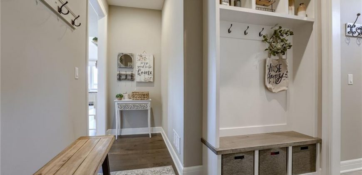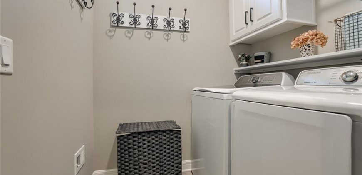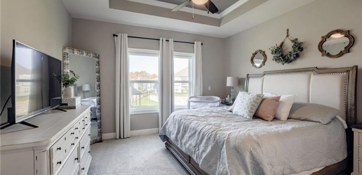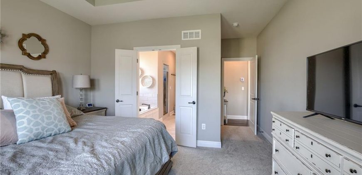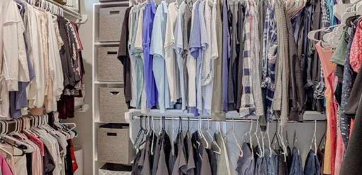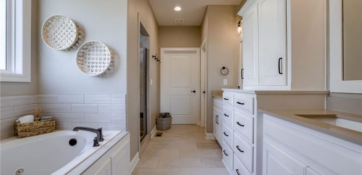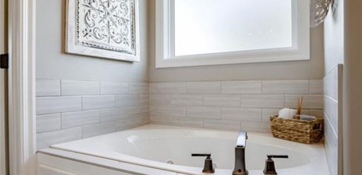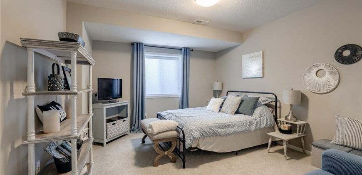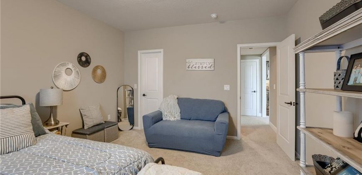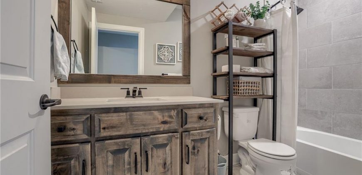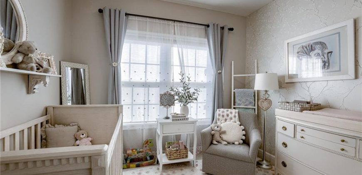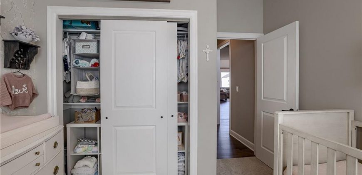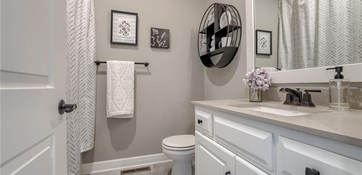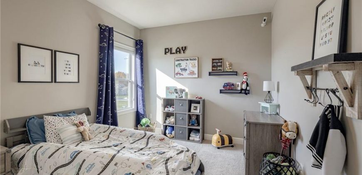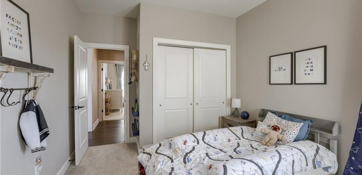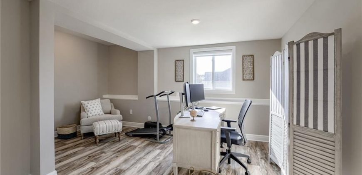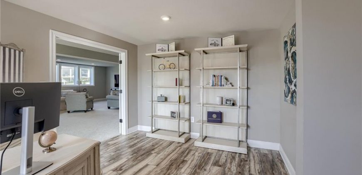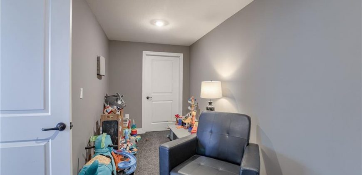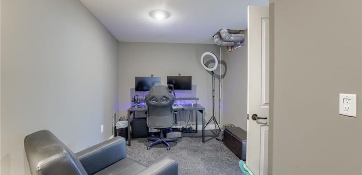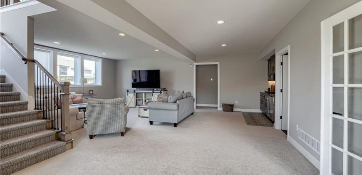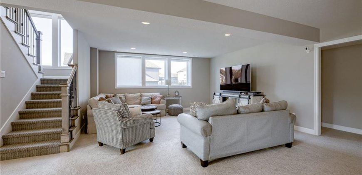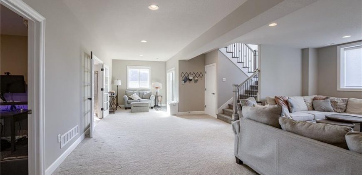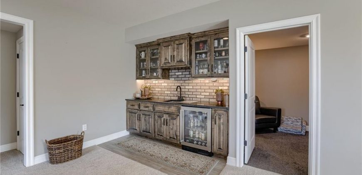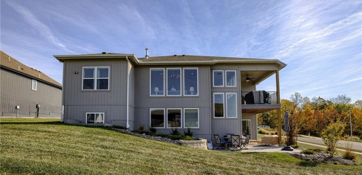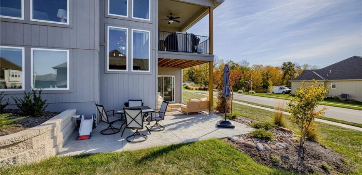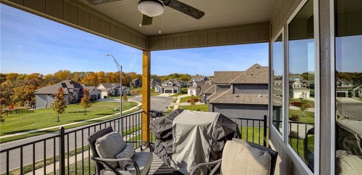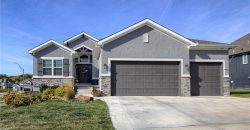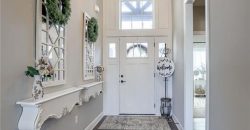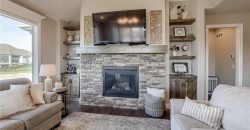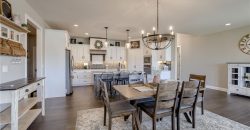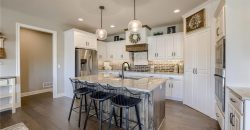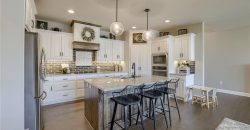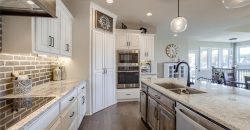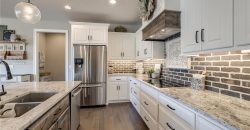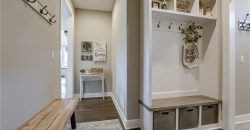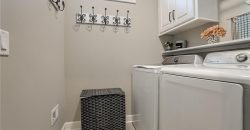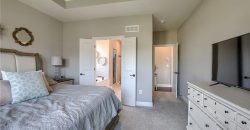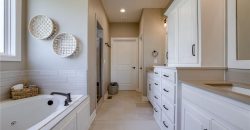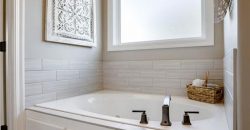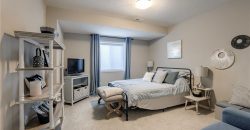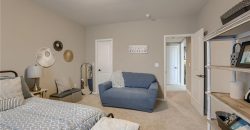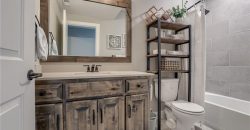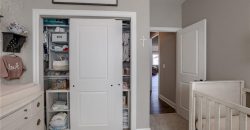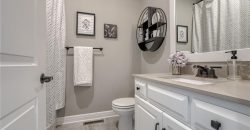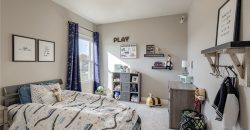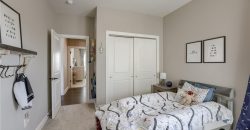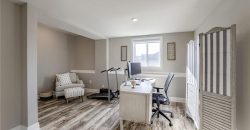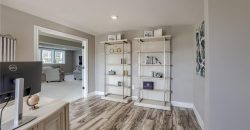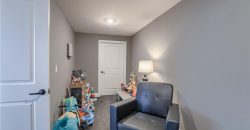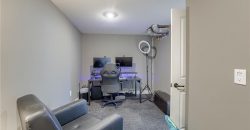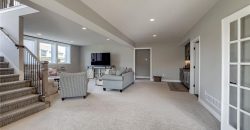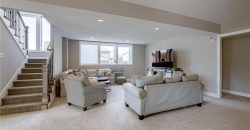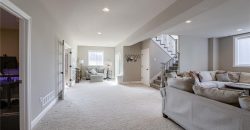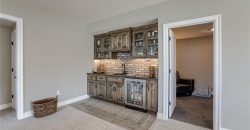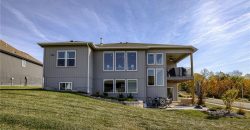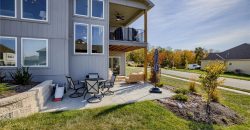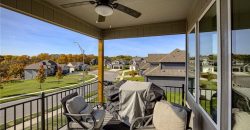5758 Russet Road, Parkville, MO 64152 | MLS#2516326
2516326
Property ID
3,209 SqFt
Size
4
Bedrooms
3
Bathrooms
Description
You must see this BETTER THAN NEW home in PRESTIGIOUS Cider Mill Ridge subdivision! This 3 year old STUNNING RANCH has so many custom upgrades you won’t find when you buy new construction! GORGEOUS upgraded lighting throughout! Blinds installed throughout–a huge savings! Walk in and immediately admire the spacious open floor plan and tons of natural light! Gourmet kitchen features large granite island, cooktop/oven with hood, custom brick backsplash and walk-in pantry! Main floor primary bedroom has large walk-in closet and spacious ensuite bath! Main floor laundry! Entertain and enjoy extra family space in your lower level family room with wet bar! 2 additional lower level rooms added after seller’s purchased: office with french doors and bonus room, perfect for gaming, workout or play room! Enjoy relaxing outside on your covered composite deck or extended stamped patio (also added after seller’s purchased). Love to golf? This subdivision has many amenities including the ability to purchase social memberships at two 18-hole championship golf courses! Nationally recognized Park Hill School District! Minutes from downtown Parkville shopping, dining, parks and walking trails! This is truly a MUST SEE home!
Address
- Country: United States
- Province / State: MO
- City / Town: Parkville
- Neighborhood: Cider Mill Ridge
- Postal code / ZIP: 64152
- Property ID 2516326
- Price $625,000
- Property Type Single Family Residence
- Property status Pending
- Bedrooms 4
- Bathrooms 3
- Year Built 2021
- Size 3209 SqFt
- Land area 0.26 SqFt
- Garages 3
- School District Park Hill
- High School Park Hill South
- Middle School Lakeview
- Elementary School Graden
- Acres 0.26
- Age 3-5 Years
- Amenities Golf Course, Play Area, Pool
- Basement Basement BR, Daylight, Finished, Walk Out
- Bathrooms 3 full, 0 half
- Builder Unknown
- HVAC Electric, Heatpump/Gas
- County Platte
- Dining Kit/Dining Combo
- Equipment Cooktop, Dishwasher, Disposal, Microwave, Built-In Electric Oven, Stainless Steel Appliance(s)
- Fireplace 1 - Great Room
- Floor Plan Ranch,Reverse 1.5 Story
- Garage 3
- HOA $1475 / Annually
- HOA Includes Curbside Recycle, Trash
- Floodplain No
- Lot Description City Lot, Corner Lot, Sprinkler-In Ground
- HMLS Number 2516326
- Laundry Room Laundry Room
- Other Rooms Exercise Room,Family Room,Main Floor BR,Main Floor Master,Office,Recreation Room
- Ownership Private
- Property Status Pending
- Water Public
- Will Sell Cash, Conventional, FHA, VA Loan

