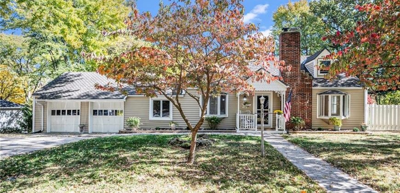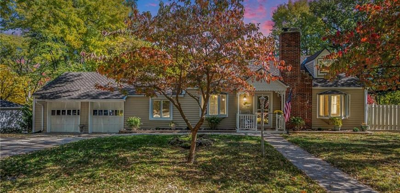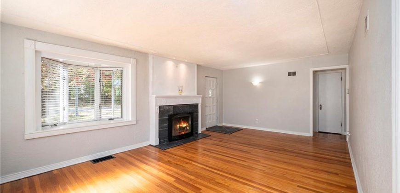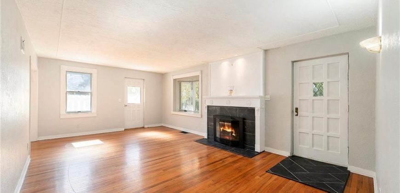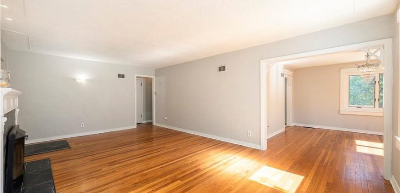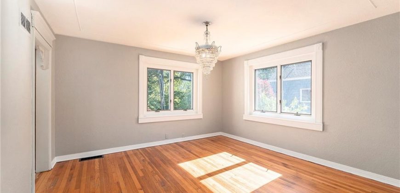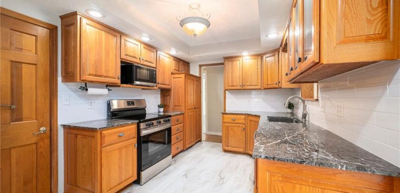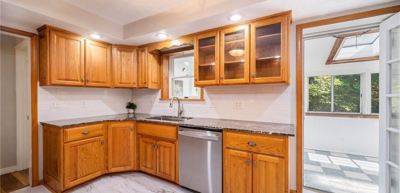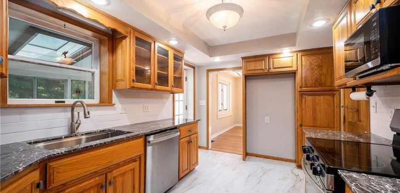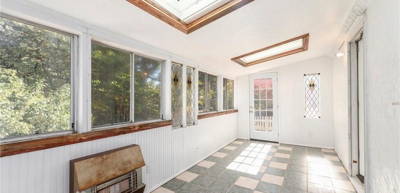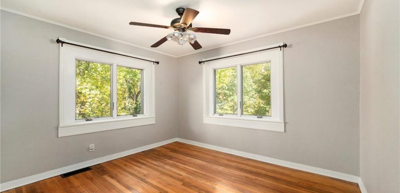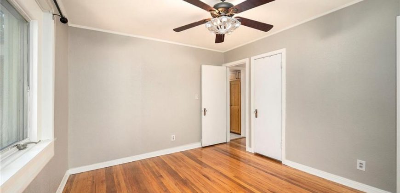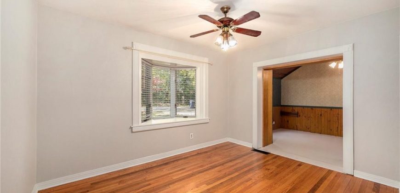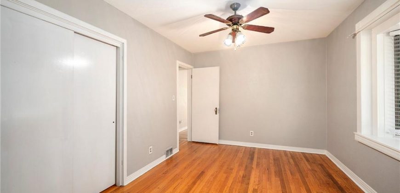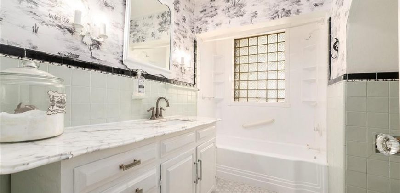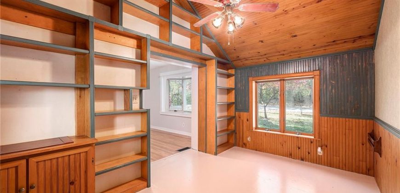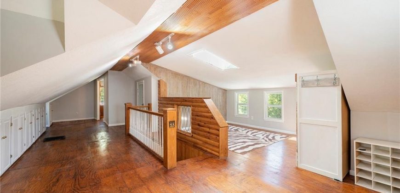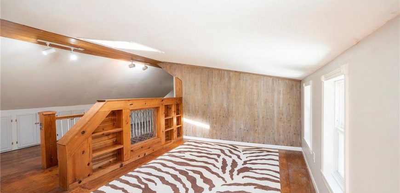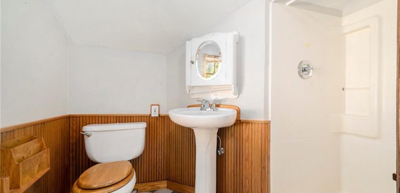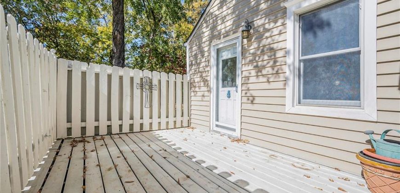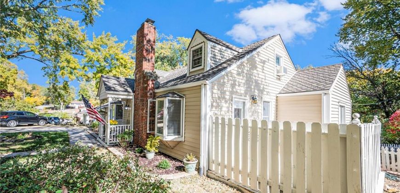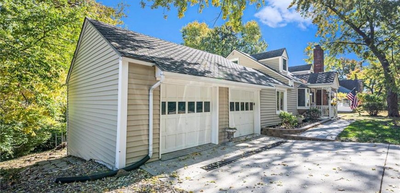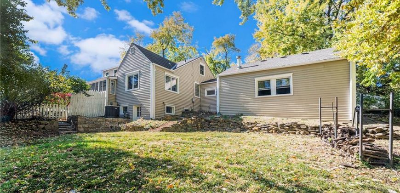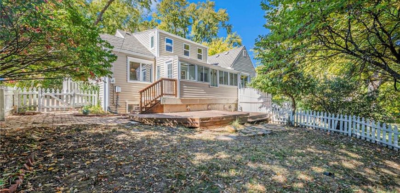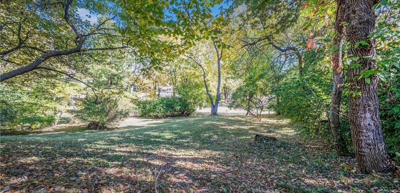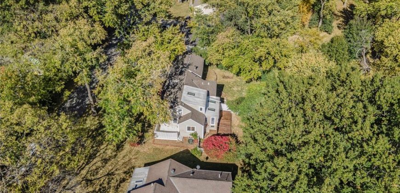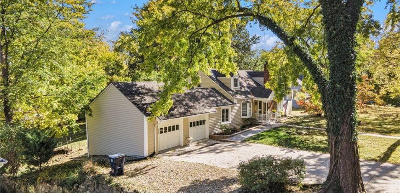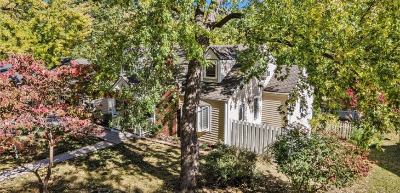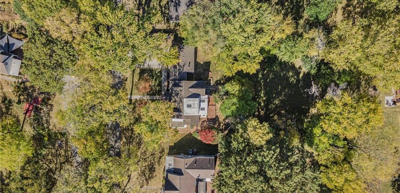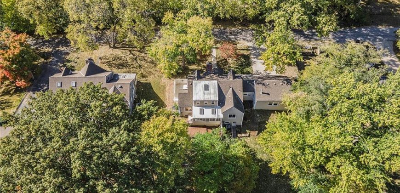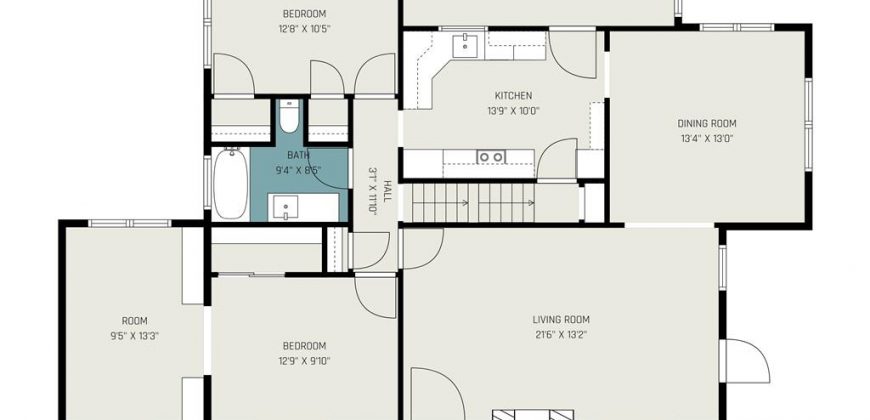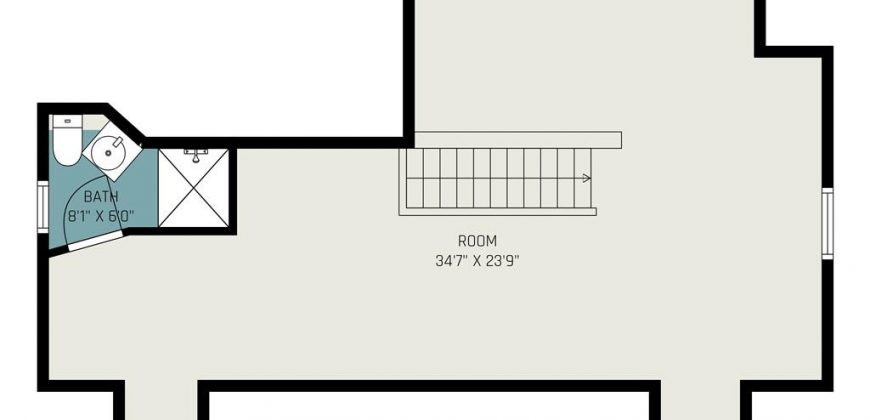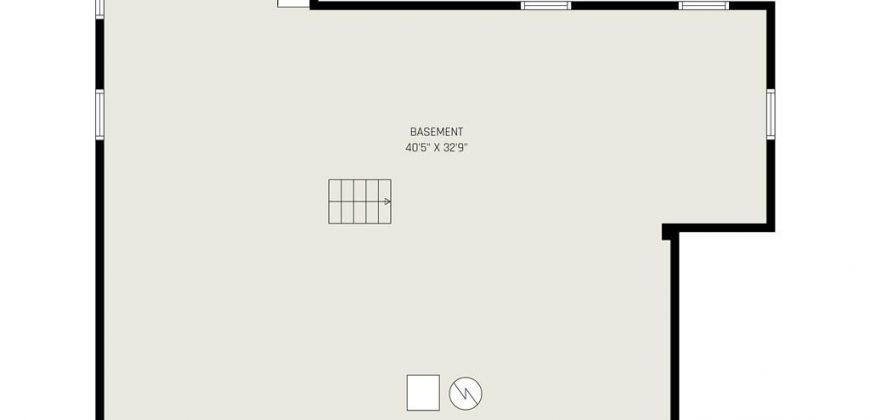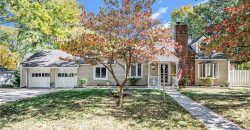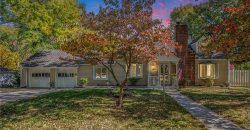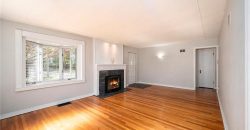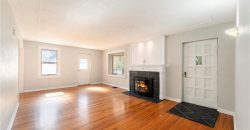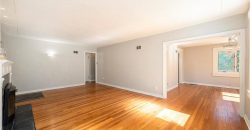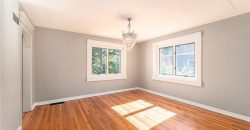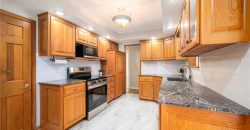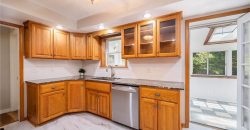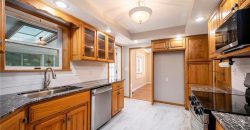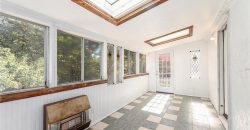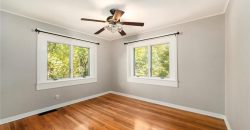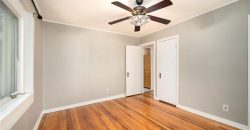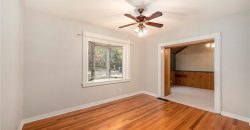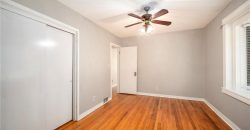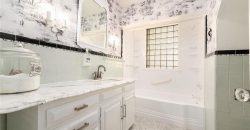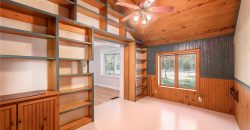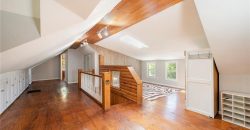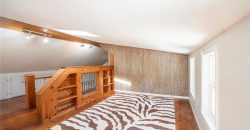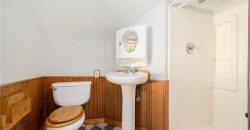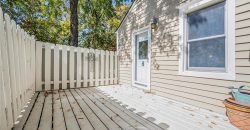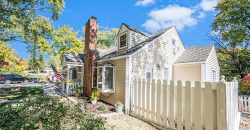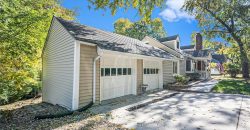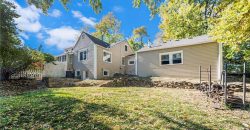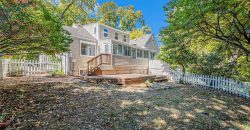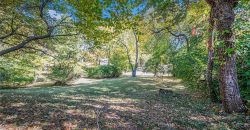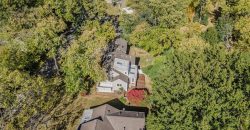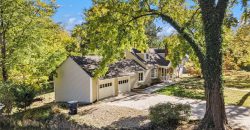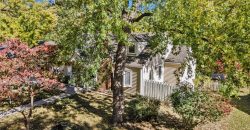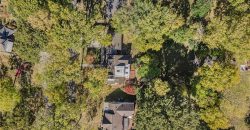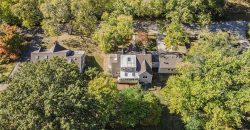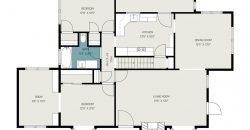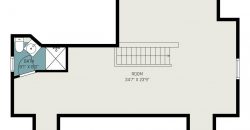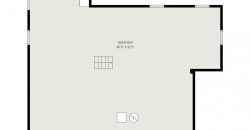5707 N Robinhood Lane, Kansas City, MO 64151 | MLS#2513568
2513568
Property ID
2,009 SqFt
Size
3
Bedrooms
2
Bathrooms
Description
Charming, meticulously maintained Cape Cod that gives the Brookside appeal. This 3-bedroom, 2-bath, 2 car garage home sits on an almost half acre lot! Ideal location just minutes from downtown KC with highway access to I-29, 635, I-35 and 435. Award winning Park Hill school district. Buyers are greeted with new landscaping, covered front porch, step inside the home to new tile entry, newly tiled surround fireplace. The family room is flooded with natural light, Anderson windows, original hardwoods, freshly painted with exterior side door that leads to the first deck. Family room opens to dining room with hardwoods and gorgeous, original chandelier. Enter the kitchen with new marble countertops, new stainless sink, custom cabinets, new luxury vinyl laminate flooring, new stainless-steel microwave, oven and dishwasher. Just off the kitchen is an all-season room. Exit all season room through a new backdoor, freshly painted concrete stoop, to back deck and large backyard. Off the kitchen is a full bath with custom marble countertop and vanity, shower over tub and beautiful marble tile floor. Original hardwoods in both bedrooms on the main level with have ample closet space. The front bedroom has a bonus room that could be used as a large dressing room, library, sitting room or office. The second story is a large 3rd bedroom with custom cabinets for storage, Pella windows, hardwoods and second full bath. The full, unfinished basement offers a walkout, ample storage, laundry and endless potential.
Address
- Country: United States
- Province / State: MO
- City / Town: Kansas City
- Neighborhood: Plateau Park
- Postal code / ZIP: 64151
- Property ID 2513568
- Price $285,000
- Property Type Single Family Residence
- Property status Show For Backups
- Bedrooms 3
- Bathrooms 2
- Year Built 1947
- Size 2009 SqFt
- Land area 0.46 SqFt
- Garages 2
- School District Park Hill
- High School Park Hill South
- Middle School Walden
- Elementary School Line Creek
- Acres 0.46
- Age 76-100 Years
- Basement Full, Unfinished, Stone/Rock, Walk Out
- Bathrooms 2 full, 0 half
- Builder Unknown
- HVAC Electric, Forced Air
- County Platte
- Dining Formal
- Equipment Dishwasher, Disposal, Microwave, Free-Standing Electric Oven
- Fireplace 1 - Living Room, Wood Burning
- Floor Plan 1.5 Stories
- Garage 2
- HOA $ /
- Floodplain No
- Lot Description City Limits, City Lot
- HMLS Number 2513568
- Laundry Room In Basement
- Other Rooms Family Room,Library,Main Floor Master,Sun Room
- Ownership Private
- Property Status Show For Backups
- Water Public
- Will Sell Cash, Conventional, FHA, VA Loan

