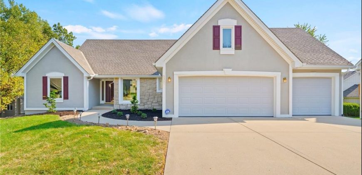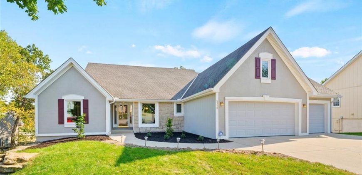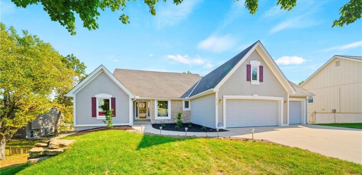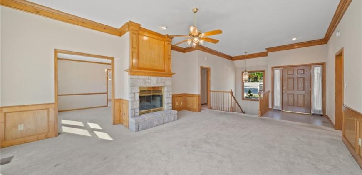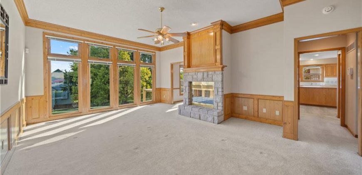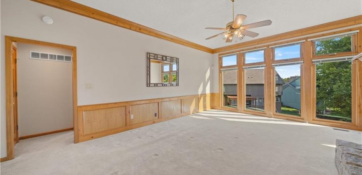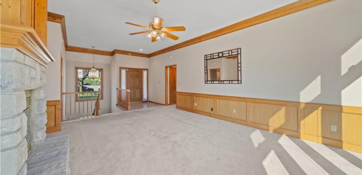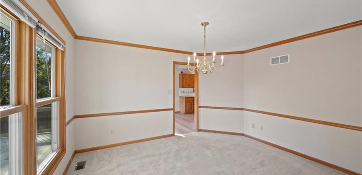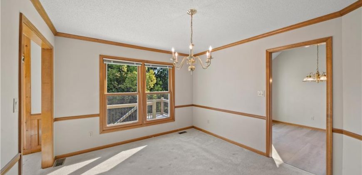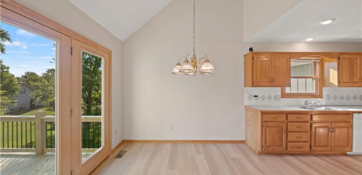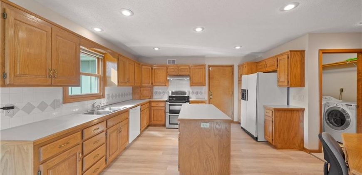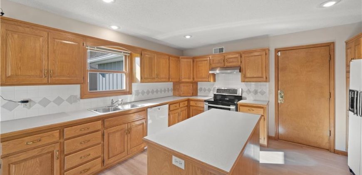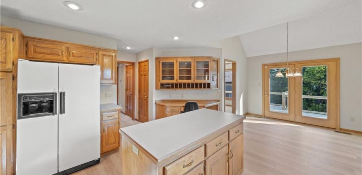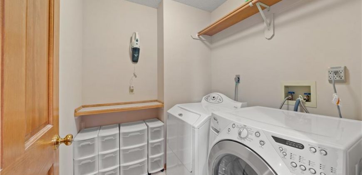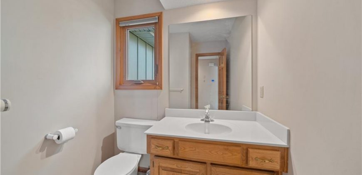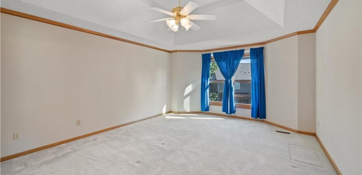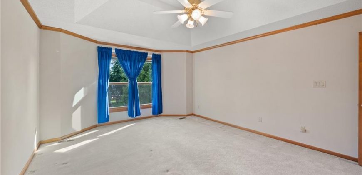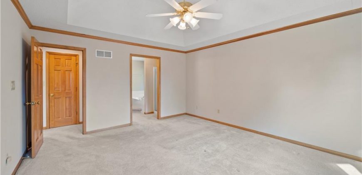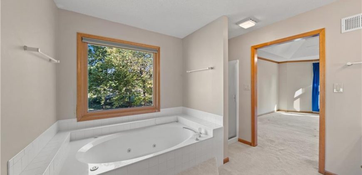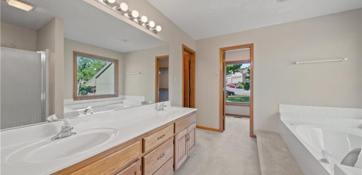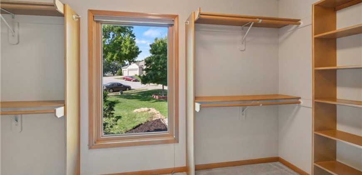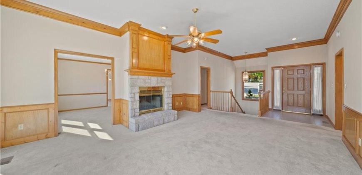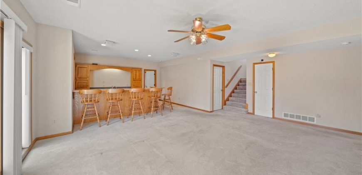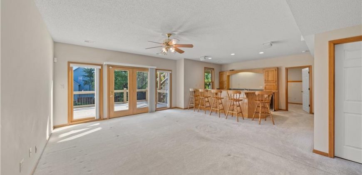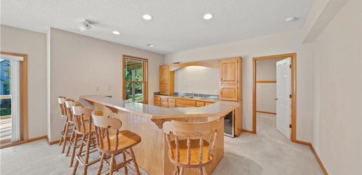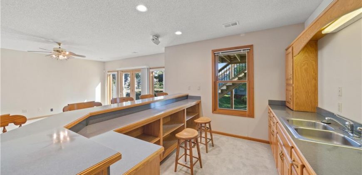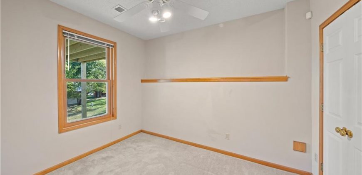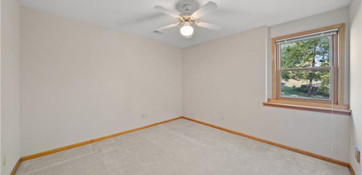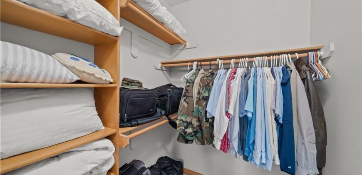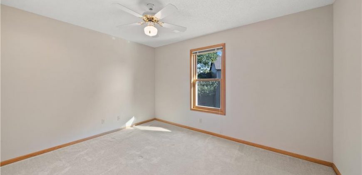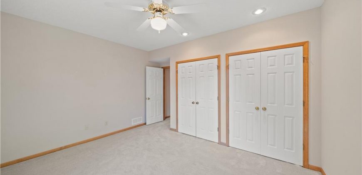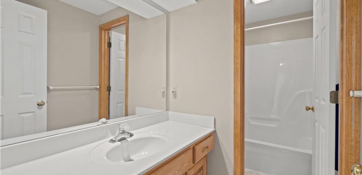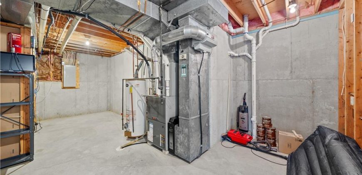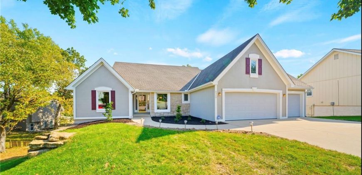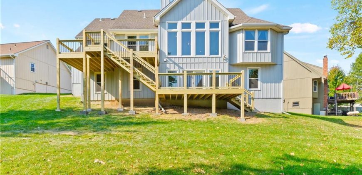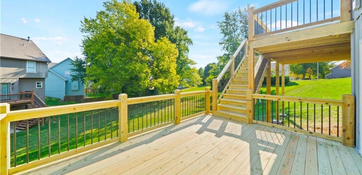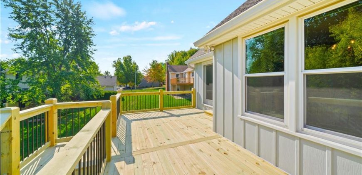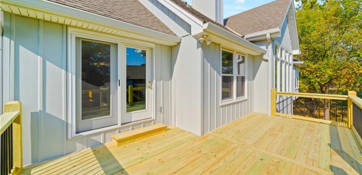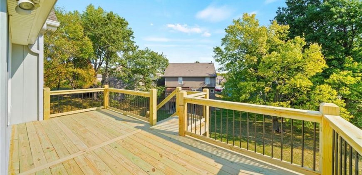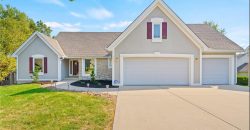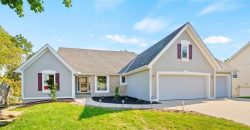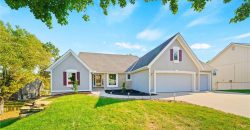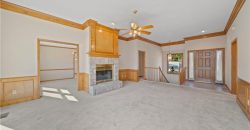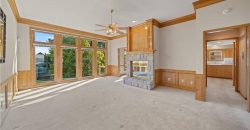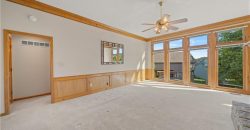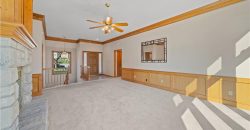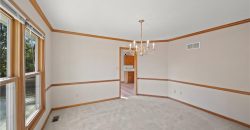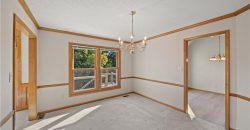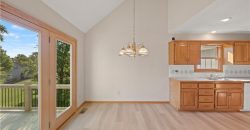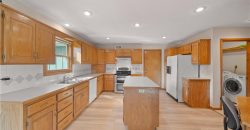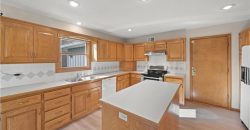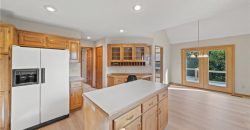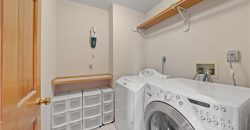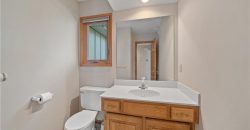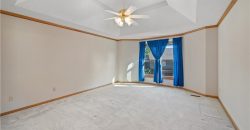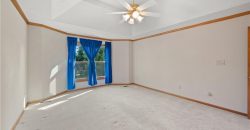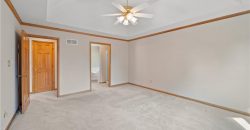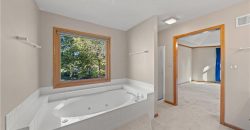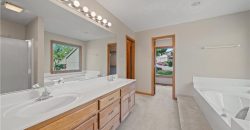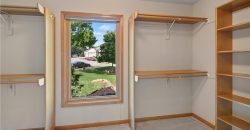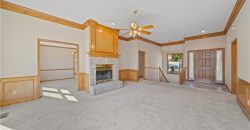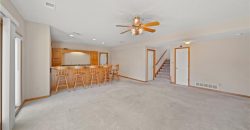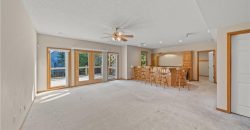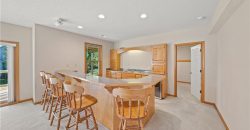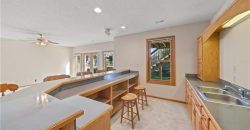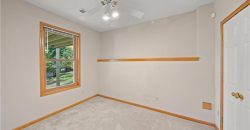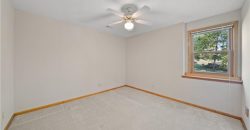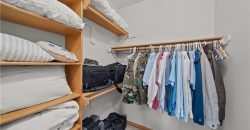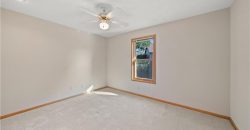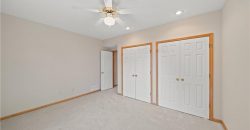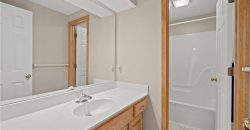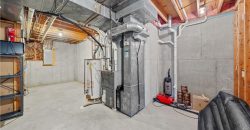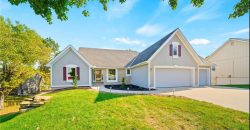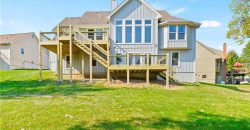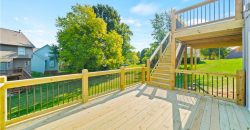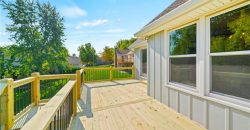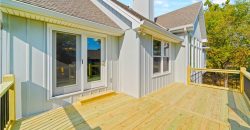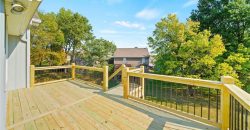5312 86th Terrace, Kansas City, MO 64154 | MLS#2511671
2511671
Property ID
2,546 SqFt
Size
4
Bedrooms
2
Bathrooms
Description
Welcome to your charming Reverse 1.5 Story dream home, nestled in the desirable The Coves North neighborhood on a peaceful cul-de-sac. Enjoy the perfect blend of tranquility and convenience, just 5 minutes from Zona Rosa with an array of restaurants, shopping, and entertainment options, 12 minutes from the airport, plus St. Luke’s Hospital just around the corner, you’ll love the easy access to everything you need.
This delightful home features a spacious layout with three generous bedrooms and ample living space. The main floor boasts a master suite complete with a large walk-in closet, providing a perfect retreat. The laundry is conveniently located just off the kitchen, making chores a breeze. Step outside to discover your brand new, two-level deck—perfect for entertaining or relaxing in your private backyard. Inside, enjoy the modern touch of newer high-end windows and patio doors that flood the space with a lot of natural light, along with brand new luxury vinyl plank flooring in the kitchen for both style and durability. With a three-car garage, there’s plenty of room for vehicles and storage. The seller is offering a 1 year free buyer home warranty.
Don’t miss out on this charming home that perfectly balances comfort and convenience—schedule your showing today!
Address
- Country: United States
- Province / State: MO
- City / Town: Kansas City
- Neighborhood: The Coves North
- Postal code / ZIP: 64154
- Property ID 2511671
- Price $390,000
- Property Type Single Family Residence
- Property status Show For Backups
- Bedrooms 4
- Bathrooms 2
- Year Built 1992
- Size 2546 SqFt
- Land area 0.27 SqFt
- Garages 3
- School District Park Hill
- High School Park Hill
- Middle School Congress
- Elementary School Tiffany Ridge
- Acres 0.27
- Age 31-40 Years
- Amenities Clubhouse, Racquetball, Pool, Tennis Court(s)
- Basement Finished, Walk Out
- Bathrooms 2 full, 1 half
- Builder Unknown
- HVAC Attic Fan, Electric, Forced Air
- County Platte
- Dining Eat-In Kitchen,Formal
- Equipment Dishwasher, Disposal, Dryer, Humidifier, Refrigerator, Built-In Electric Oven, Washer
- Fireplace 1 - Gas, Gas Starter, Living Room
- Floor Plan Reverse 1.5 Story
- Garage 3
- HOA $685 / Annually
- Floodplain No
- Lot Description Cul-De-Sac
- HMLS Number 2511671
- Laundry Room Laundry Room
- Ownership Estate/Trust
- Property Status Show For Backups
- Water Public
- Will Sell Cash, Conventional, FHA, VA Loan

