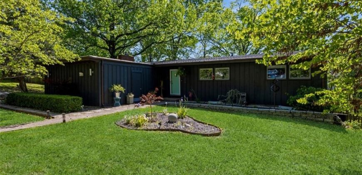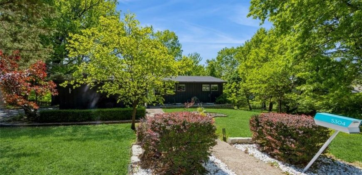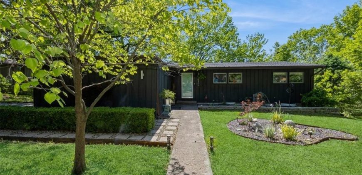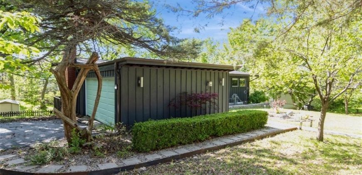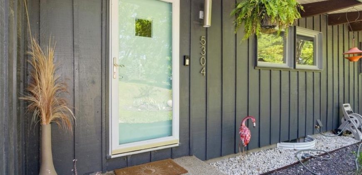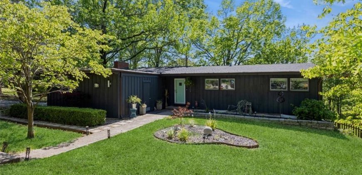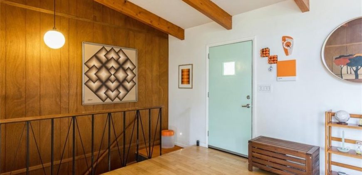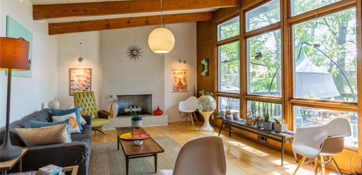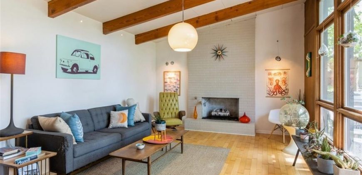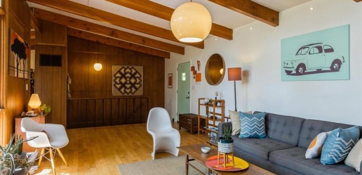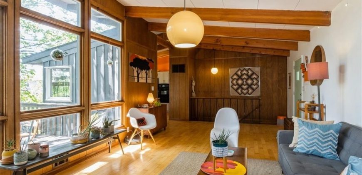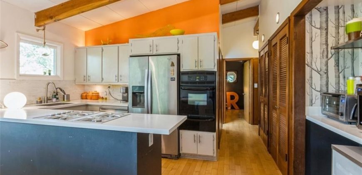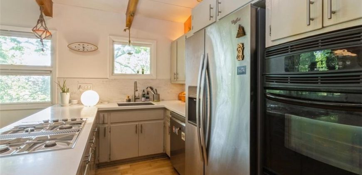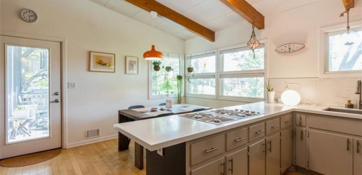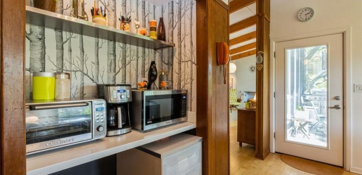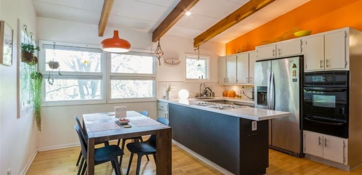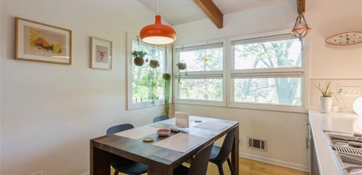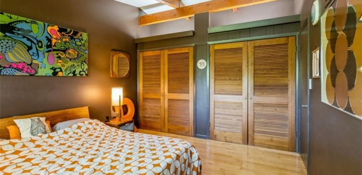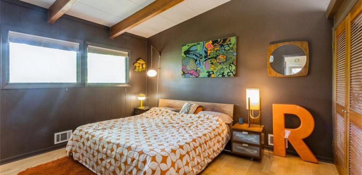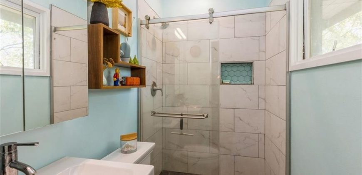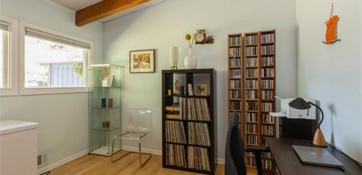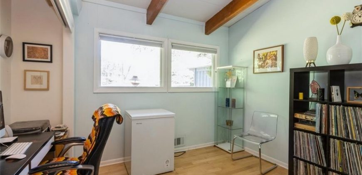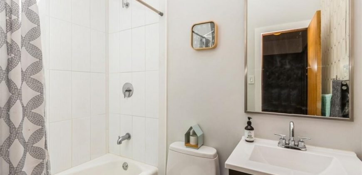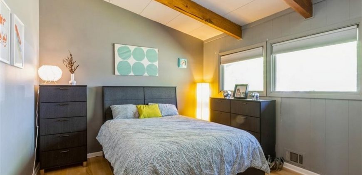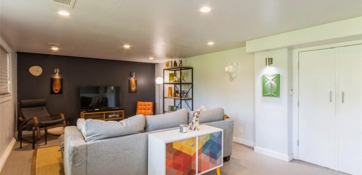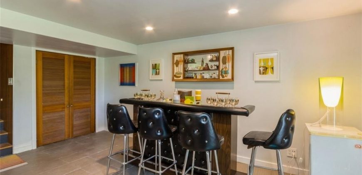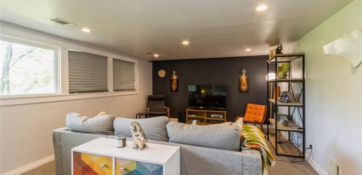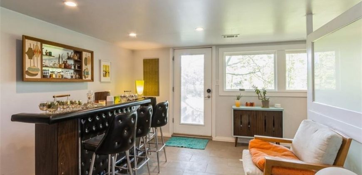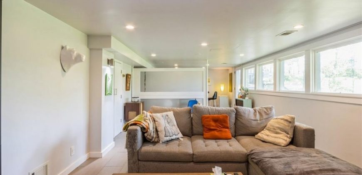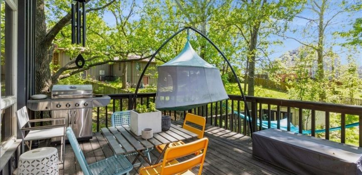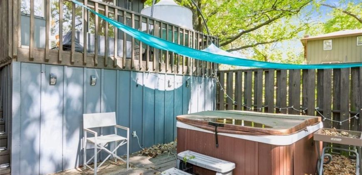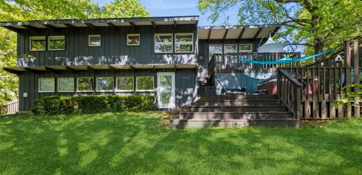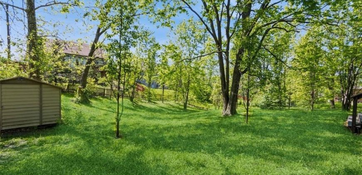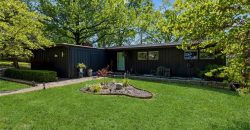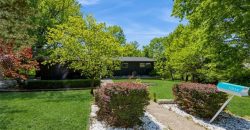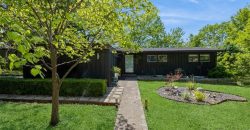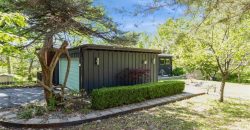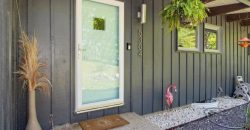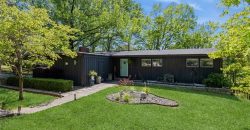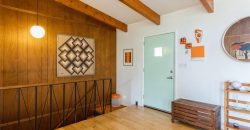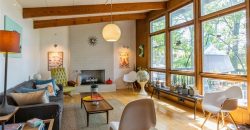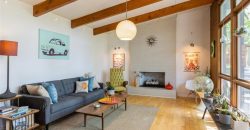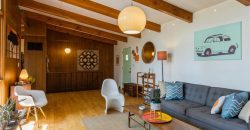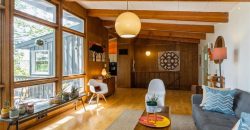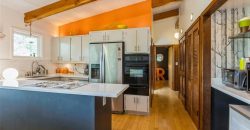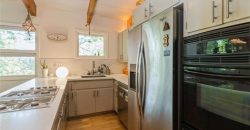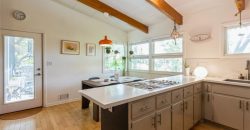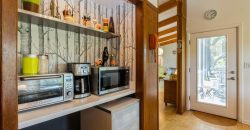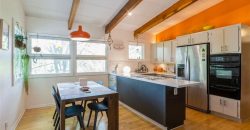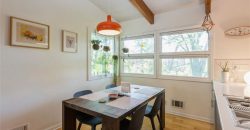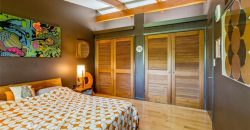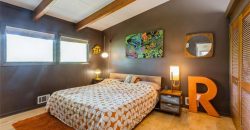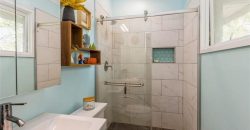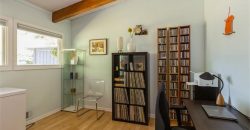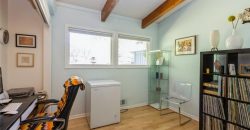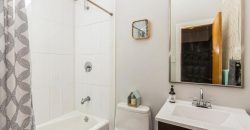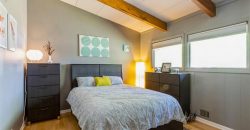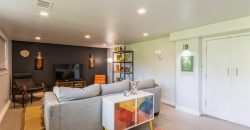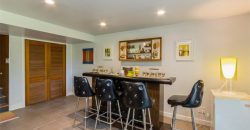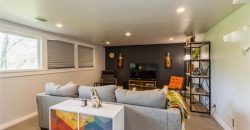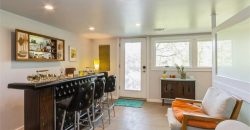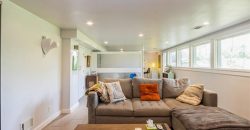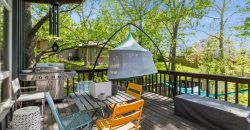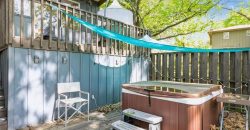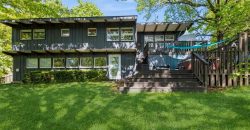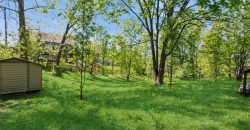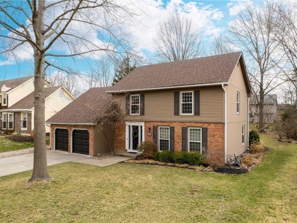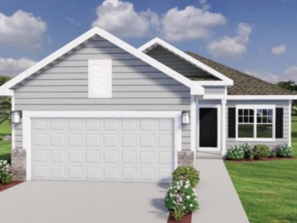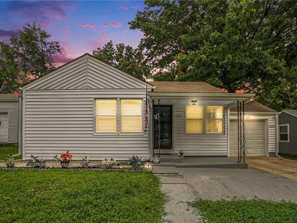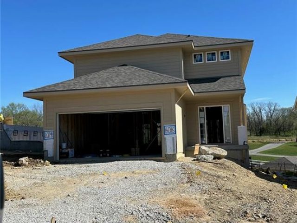5304 N WASHINGTON Street, Kansas City, MO 64118 | MLS#2485595
2485595
Property ID
1,888 SqFt
Size
3
Bedrooms
2
Bathrooms
Description
Hard to Find*Cool MidCentury Modern Ranch With Partially Finished Walkout Lower Level*Loads of Light*Vaulted Beamed Ceilings*Central Open Kitchen With Pantry*Hardwood Floors Throughout Dining Space Steps Out to Two Level Deck*Updated Bathrooms*Plenty of Storage*Ample Treed Lot with Large Storage Outbuilding*New Roof-2023*Newer Garage Doors on 2-Car Side Entry Garage*This is a Specialty Property-Very Cool Architecture! Sq Ft Approximate*Lot Size-Public Record*Close to Dining/Entertainment*Shopping* Old Pike Country Club*Easy Highway Access
Address
- Country: United States
- Province / State: MO
- City / Town: Kansas City
- Neighborhood: Elmwoods
- Postal code / ZIP: 64118
- Property ID 2485595
- Price $349,500
- Property Type Single Family Residence
- Property status Pending
- Bedrooms 3
- Bathrooms 2
- Year Built 1961
- Size 1888 SqFt
- Land area 0.45 SqFt
- Garages 2
- School District North Kansas City
- High School North Kansas City
- Middle School Northgate
- Elementary School Davidson
- Acres 0.45
- Age 51-75 Years
- Bathrooms 2 full, 0 half
- Builder Unknown
- HVAC ,
- County Clay
- Dining Kit/Dining Combo
- Fireplace 1 -
- Floor Plan Ranch
- Garage 2
- HOA $ /
- Floodplain No
- HMLS Number 2485595
- Other Rooms Exercise Room,Family Room
- Property Status Pending
Get Directions
Nearby Places
Contact
Michael
Your Real Estate AgentSimilar Properties
*Back on the Market at No Fault to Seller* Charming property nestled in the established Brooktree neighborhood in Gladstone. Discover a bright and open interior with plenty of natural light and a neutral color palette. Large entryway opens to a cozy living room and dedicated dining room–the ideal space to host family and friends. Make […]
The Brenner sold at processing.
Charming 3 Bedroom, 1Bathroom and 1 car garage, with hardwood floors and tile floors. Vinyl siding, beautiful backyard deck to enjoy your afternoon coffee . Clean and ready to move. Great Location, close to schools, Interstate ( I-29, I-35) and shopping. Come see it today, professional pictures coming soon.
Lot 44 – Hearthside Homes – The Dogwood – Terrific 2 Story in brand new neighborhood in Park Hill Schools! Main Floor Features include: Welcoming Foyer, Hardwood floors throughout first floor, Quartz Kitchen Counters, Walk-in Pantry, Great Room w/Fireplace w/single mantle, 1/2 Bath, & Drop Zone. Super Second Level boasts Master Suite w/Crown Molding, Walk-in […]

