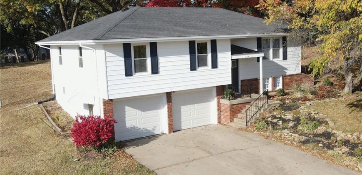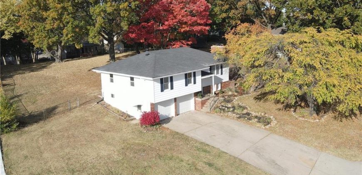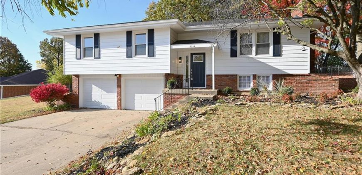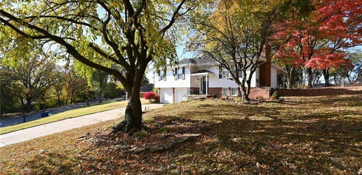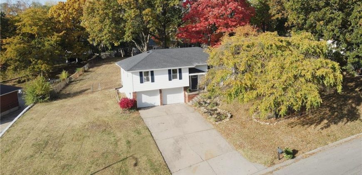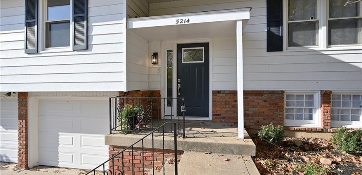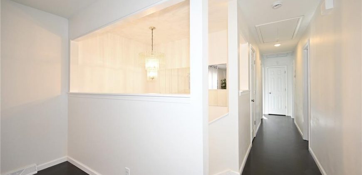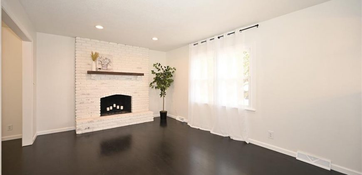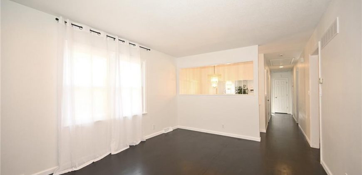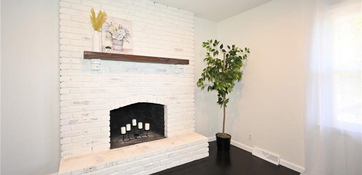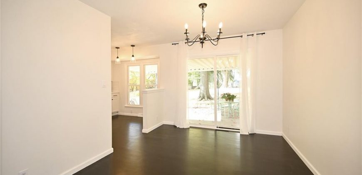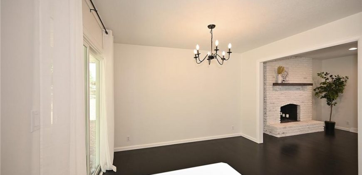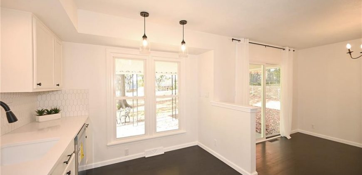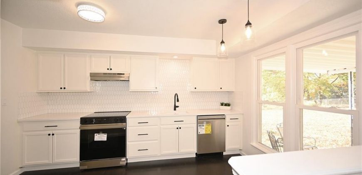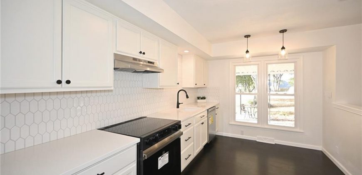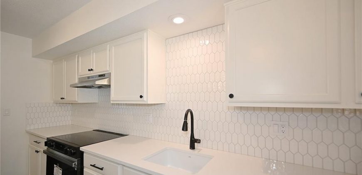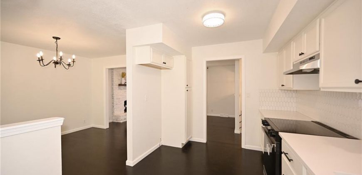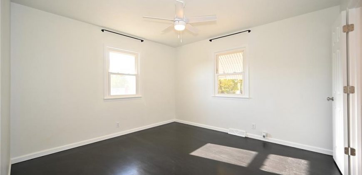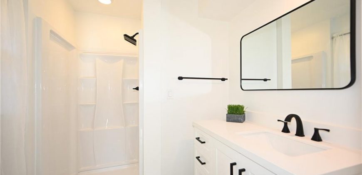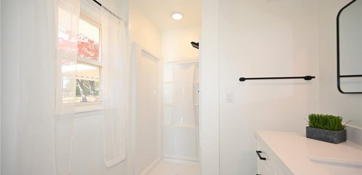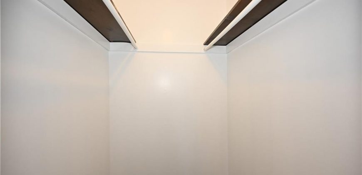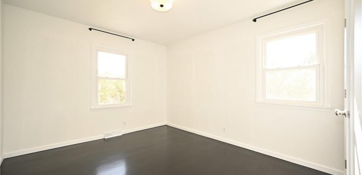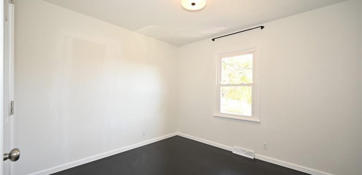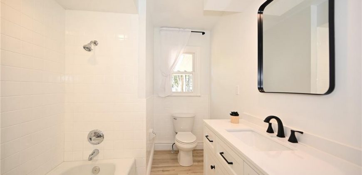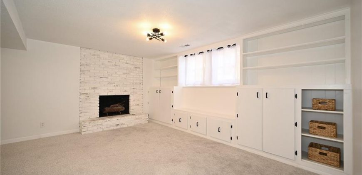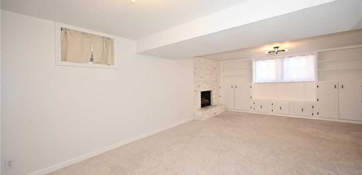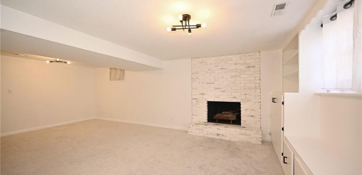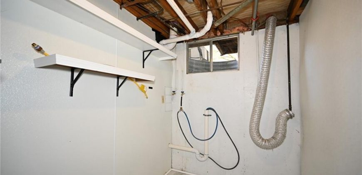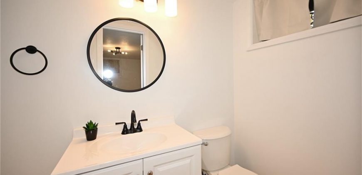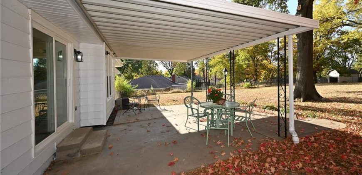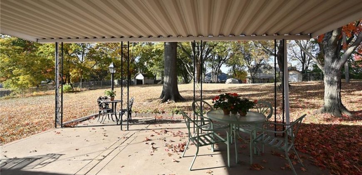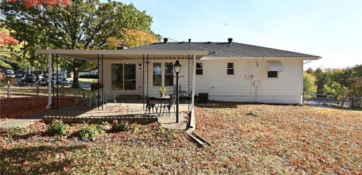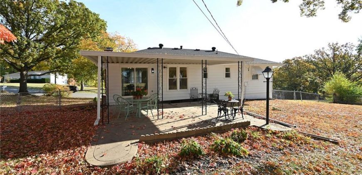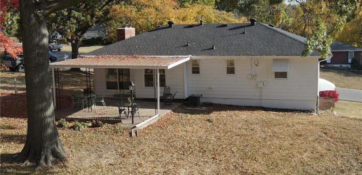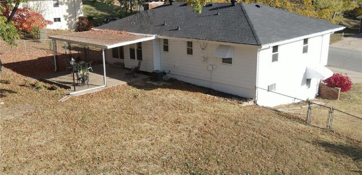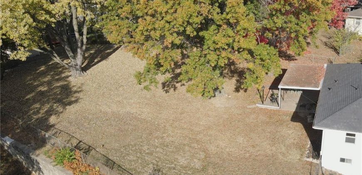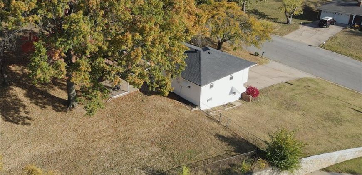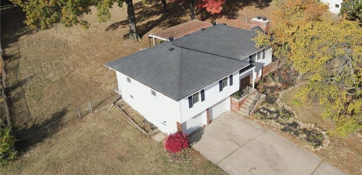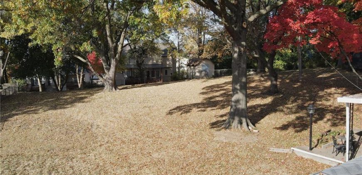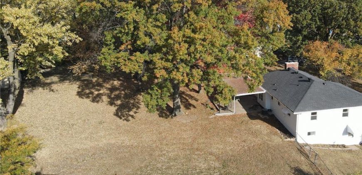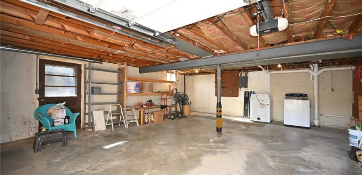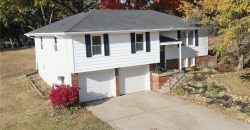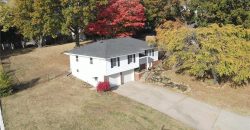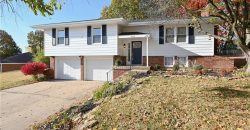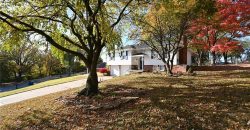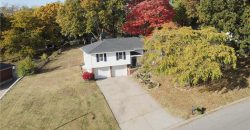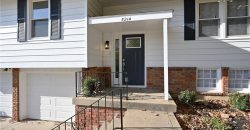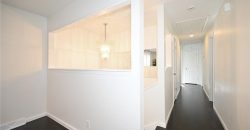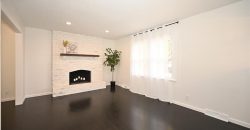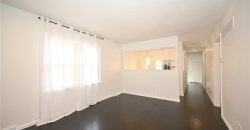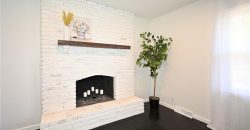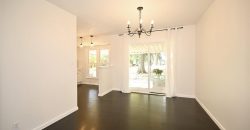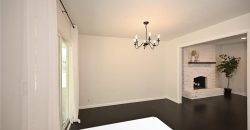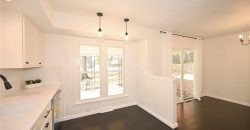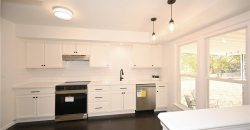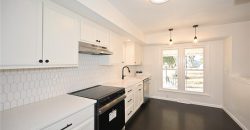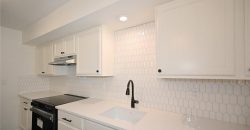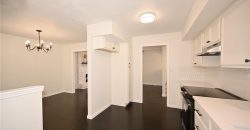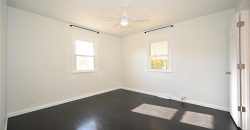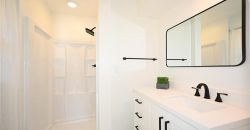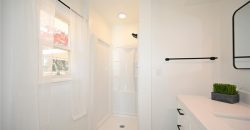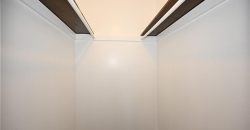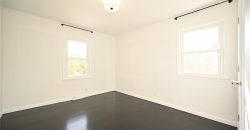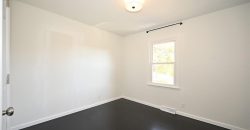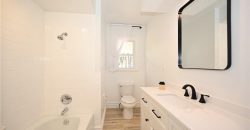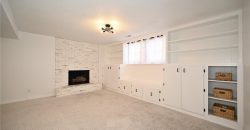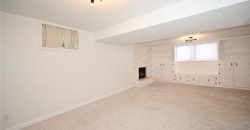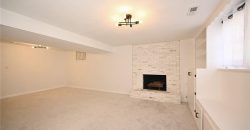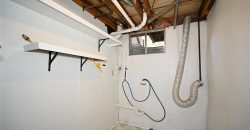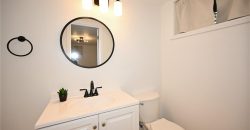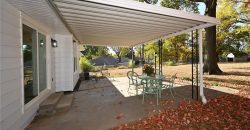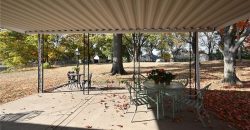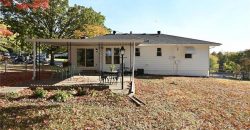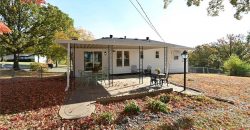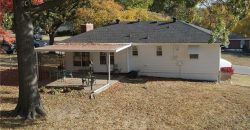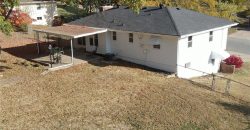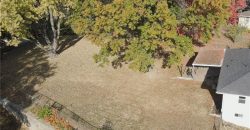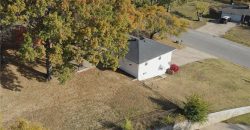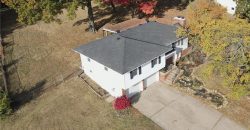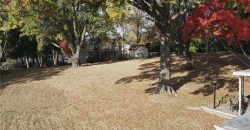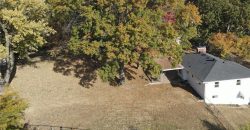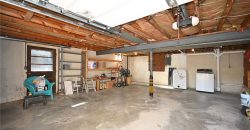5214 N Washington Street, Kansas City, MO 64118 | MLS#2516381
2516381
Property ID
1,768 SqFt
Size
3
Bedrooms
2
Bathrooms
Description
LOCATION, LOCATION, LOCATION! This meticulously remodeled home is in the sought after city of Gladstone on a gorgeous 1/2 acre lot. Quick access to 169 Highway and I-29/35 and just 10 minutes from downtown, with the added bonus of no e-tax. The interior has been totally remodeled. The home features an open floor plan with gorgeous hardwood floors throughout the first floor (even the stairs). You will fall in love with the completely remodeled kitchen featuring all new kitchen soft-close cabinets, quartz countertops, backsplash, appliances, and new hardwood floors. The large kitchen windows allow you to look out on the large open green space of the completely fenced back yard. The baths have been very nicely updated as well with the master bath being a complete remodel (vanity w/quartz countertop). The inviting lower level has also been remodeled with a large rec room (with fireplace), built-in bookshelves and cabinets, new carpet, new lighting and an additional ‘new’ half bath…. just how YOU would have done it. The covered back patio is like a whole other room of its own. Not only is it a large space, it is covered and shaded by mature trees. Lots of time has been and will be spent on the patio overlooking your large/fenced back yard. This home is low maintenance with all new professionally installed plumbing throughout the home, new sliding doors, thermal windows, steel siding, and new garage doors. You don’t want to miss this! Seller is also offering a Home Warranty for peace of mind!
Address
- Country: United States
- Province / State: MO
- City / Town: Kansas City
- Neighborhood: Elmwoods
- Postal code / ZIP: 64118
- Property ID 2516381
- Price $339,800
- Property Type Single Family Residence
- Property status Active
- Bedrooms 3
- Bathrooms 2
- Year Built 1967
- Size 1768 SqFt
- Land area 0.52 SqFt
- Garages 2
- School District North Kansas City
- High School North Kansas City
- Middle School Northgate
- Elementary School Davidson
- Acres 0.52
- Age 51-75 Years
- Basement Concrete
- Bathrooms 2 full, 1 half
- Builder Unknown
- HVAC Electric, Natural Gas
- County Clay
- Dining Formal
- Fireplace - Family Room, Gas Starter, Living Room, Wood Burning
- Floor Plan Split Entry
- Garage 2
- HOA $ /
- Floodplain No
- Lot Description City Lot, Treed
- HMLS Number 2516381
- Laundry Room Lower Level
- Other Rooms Fam Rm Gar Level,Family Room,Main Floor BR,Main Floor Master
- Ownership Private
- Property Status Active
- Water Public
- Will Sell Cash, Conventional, FHA, VA Loan

