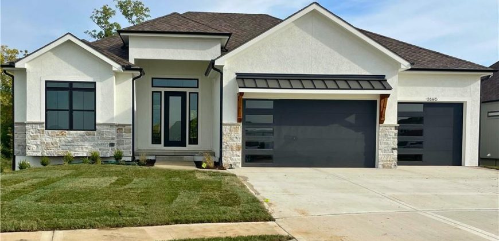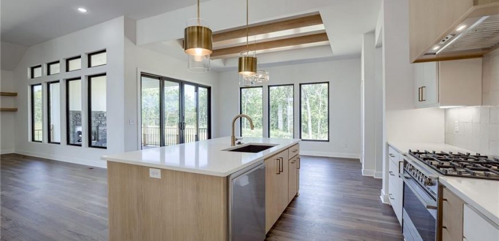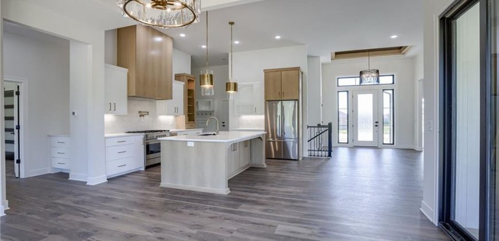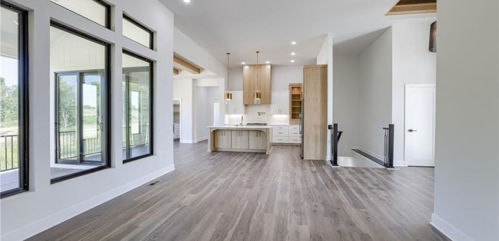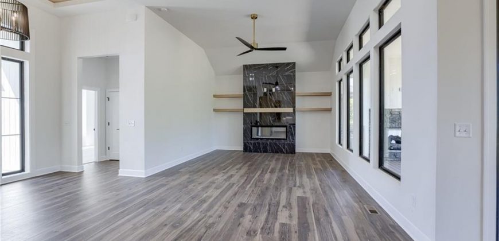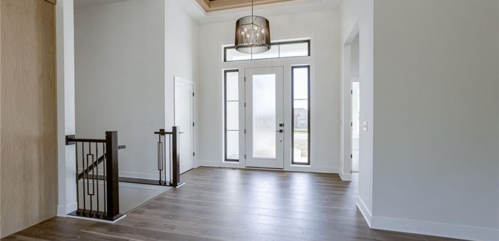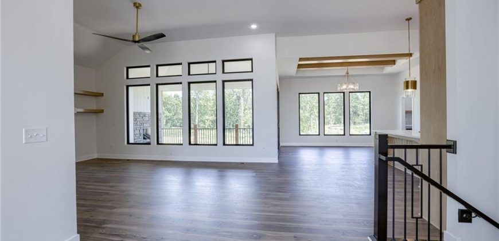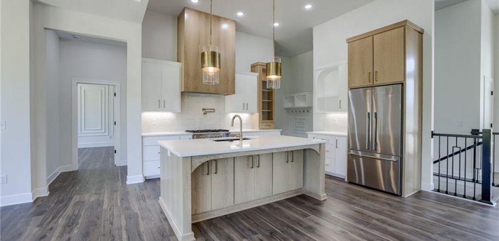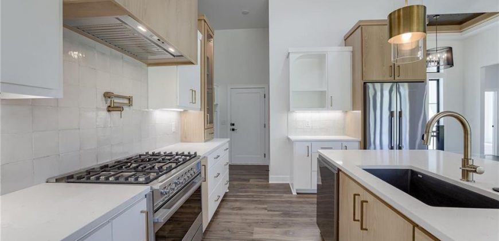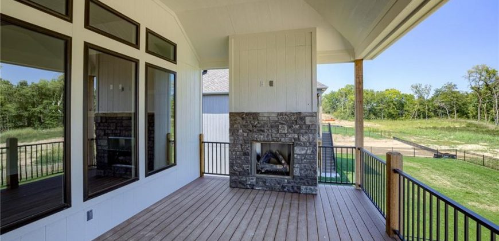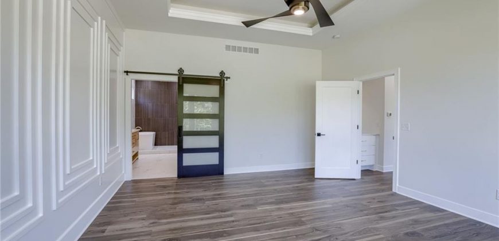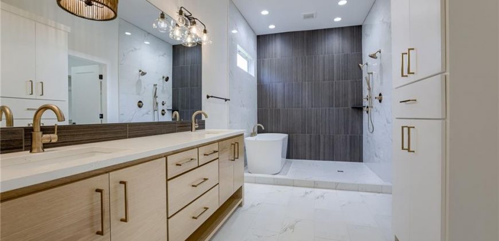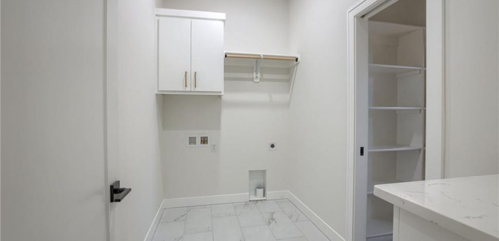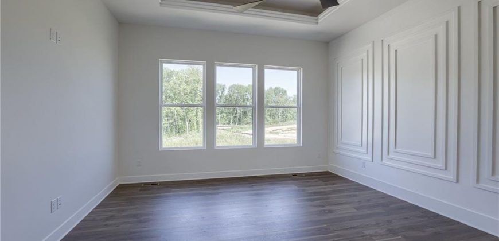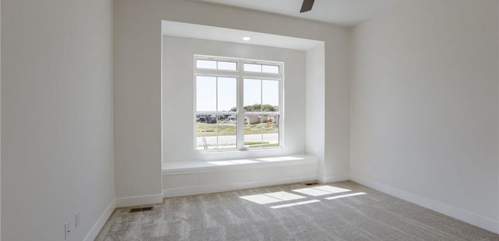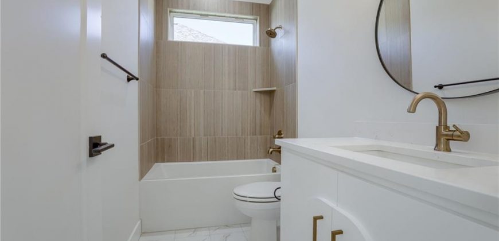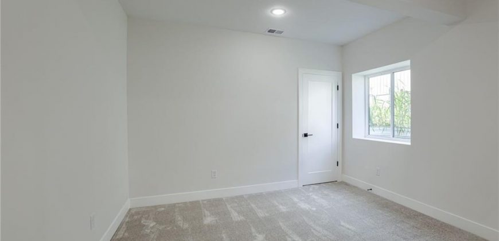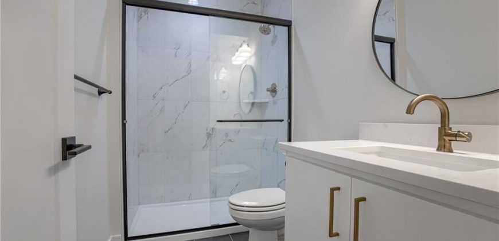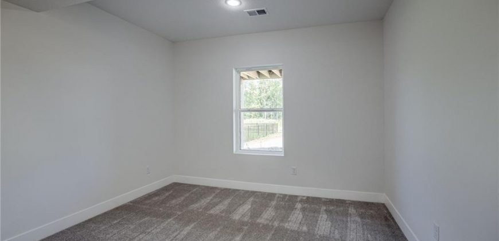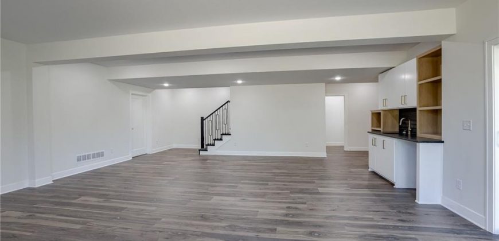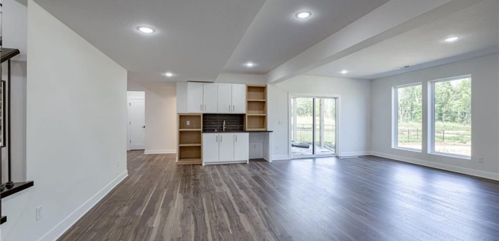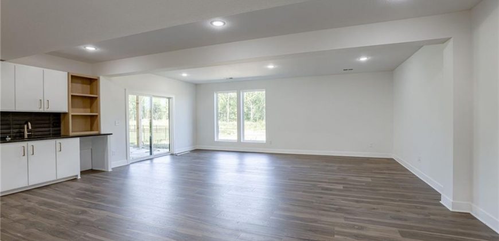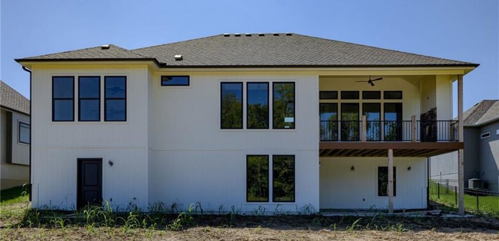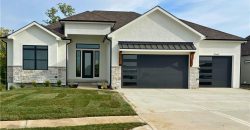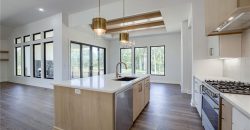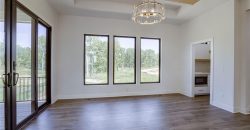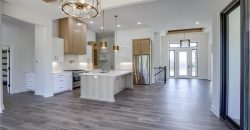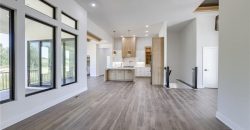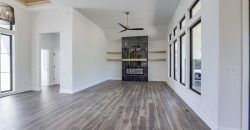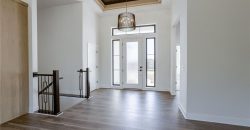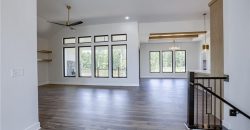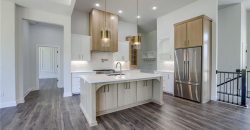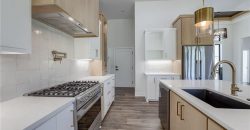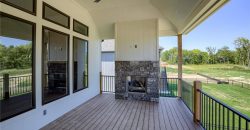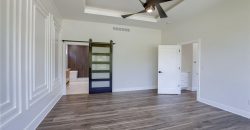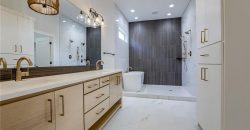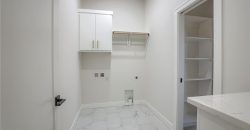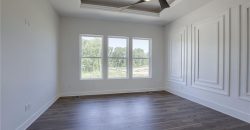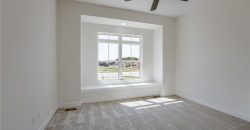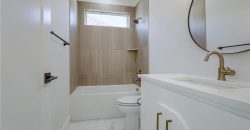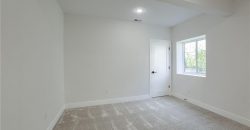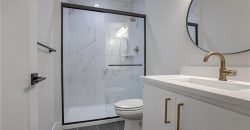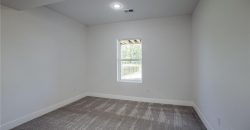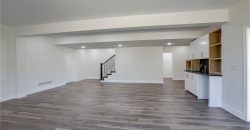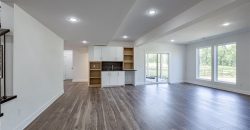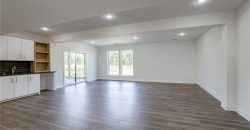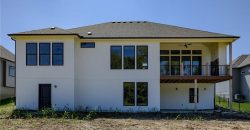5146 NW 47th Terrace, Riverside, MO 64150 | MLS#2501883
2501883
Property ID
3,500 SqFt
Size
4
Bedrooms
3
Bathrooms
Description
Stunning and modern reverse 1.5-story home featuring a gourmet chef’s kitchen and an extra-large owner’s suite with a luxurious bath. Engineered hardwoods throughout the main floor common areas and owner’s suite. The main floor guest suite includes a full bath. The home is EV charger ready. The open floor plan showcases white oak accents in the kitchen and a modern fireplace in the great room. With 12ft ceilings, stained white oak, a deck fireplace, an extra-deep garage, light oak vanity, soaker tub, and dual shower heads in the owner’s suite, this home is designed for comfort and style. Equipped with a 36″ gas Fisher and Paykel high-end stove, and other high-end appliances. Enjoy engineered hardwood floors in the owner’s suite, living spaces, and the lower level. The deck features a bi-partisan door and measures 12’x20′ for an enticing indoor/outdoor experience. Located in the highly sought-after Montebella subdivision with quick access to Parkville, Park Hill South, Briarcliff, North Kansas City, and downtown. Enjoy the neighborhood pool and clubhouse in the summer and don’t miss the beautiful, flowing waterfall fountain. This home is complete and move-in-ready!
Address
- Country: United States
- Province / State: MO
- City / Town: Riverside
- Neighborhood: Montebella
- Postal code / ZIP: 64150
- Property ID 2501883
- Price $819,900
- Property Type Single Family Residence
- Property status Active
- Bedrooms 4
- Bathrooms 3
- Year Built 2024
- Size 3500 SqFt
- Land area 0.24 SqFt
- Garages 3
- School District Park Hill
- High School Park Hill South
- Middle School Walden
- Elementary School Southeast
- Acres 0.24
- Age 2 Years/Less
- Amenities Clubhouse, Exercise Room, Pool, Tennis Court(s)
- Basement Concrete, Egress Window(s), Unfinished, Stubbed for Bath
- Bathrooms 3 full, 0 half
- Builder Unknown
- HVAC Electric, Heatpump/Gas
- County Platte
- Dining Country Kitchen,Eat-In Kitchen
- Equipment Dishwasher, Disposal, Microwave, Gas Range
- Fireplace 1 - Great Room
- Floor Plan Ranch
- Garage 3
- HOA $1045 / Annually
- Floodplain No
- Lot Description Adjoin Greenspace, City Lot
- HMLS Number 2501883
- Laundry Room Laundry Room
- Ownership Private
- Property Status Active
- Water Public
- Will Sell Cash, Conventional, FHA, VA Loan

