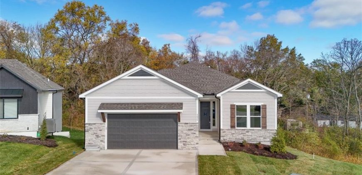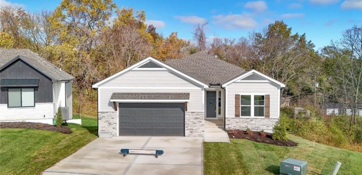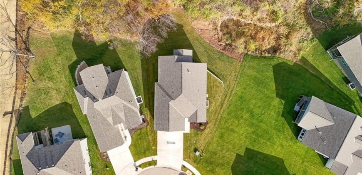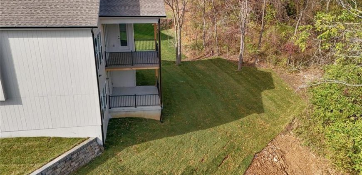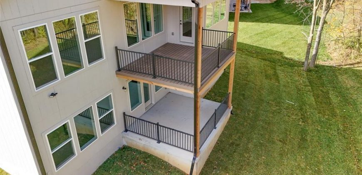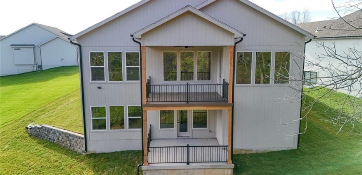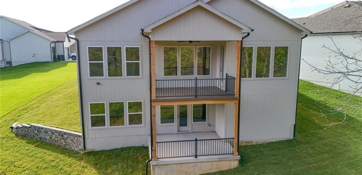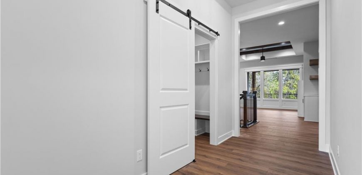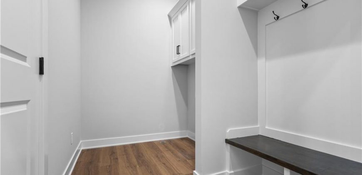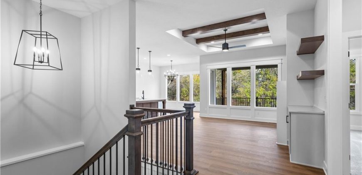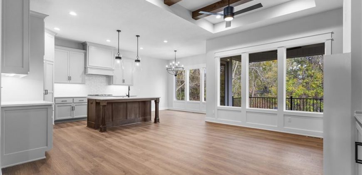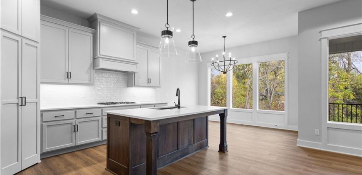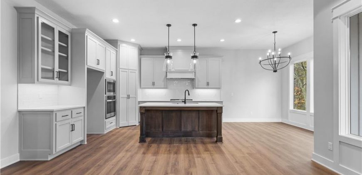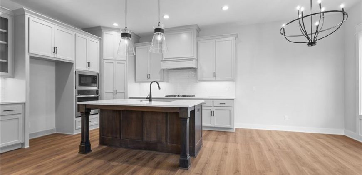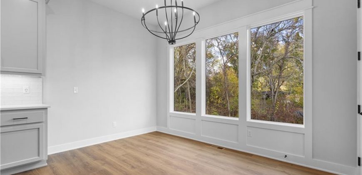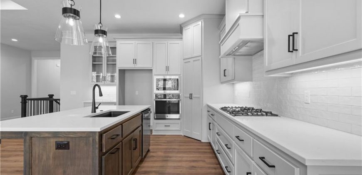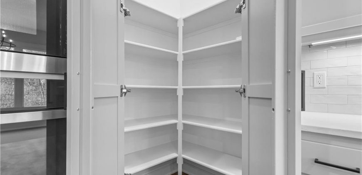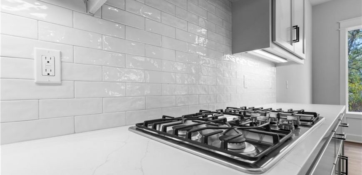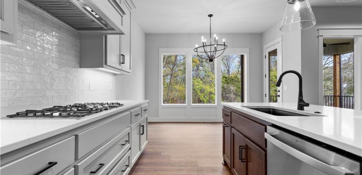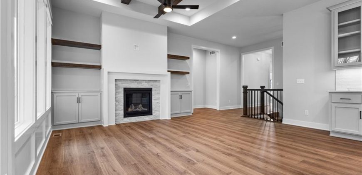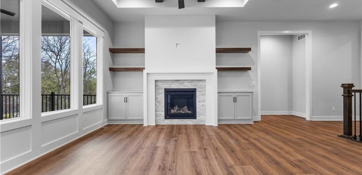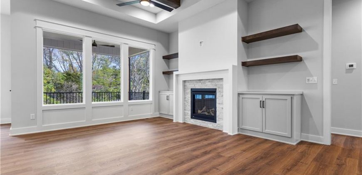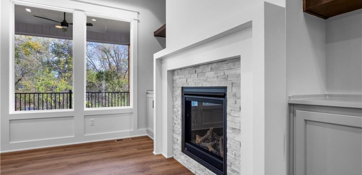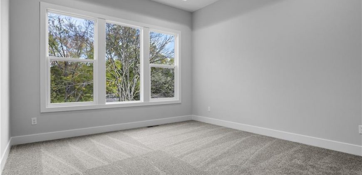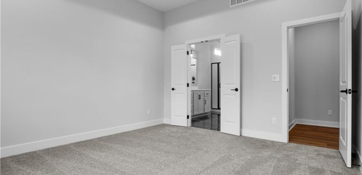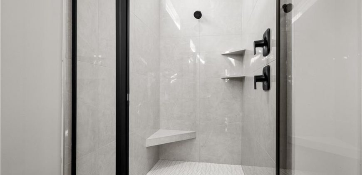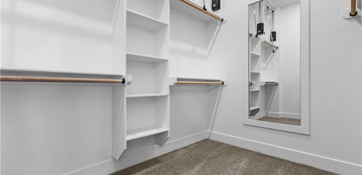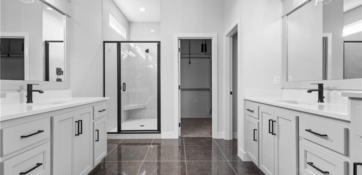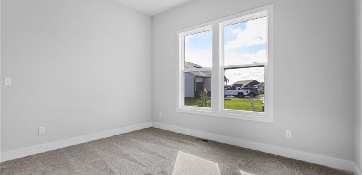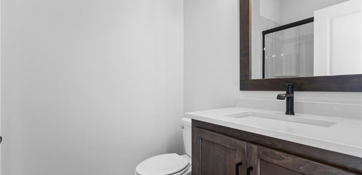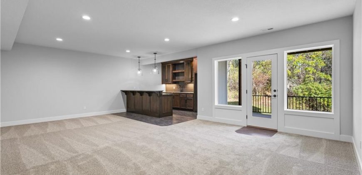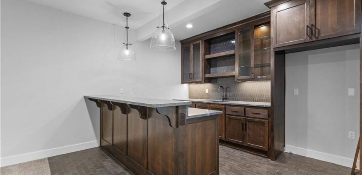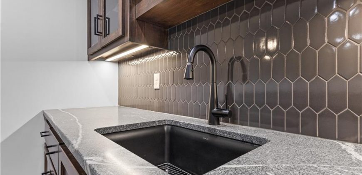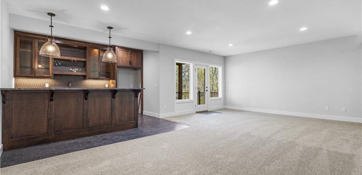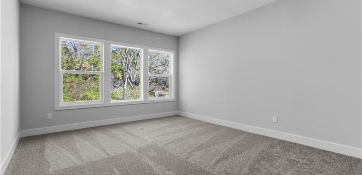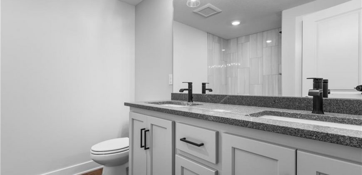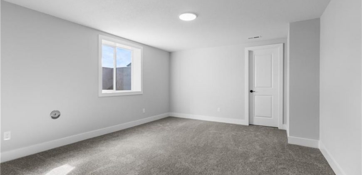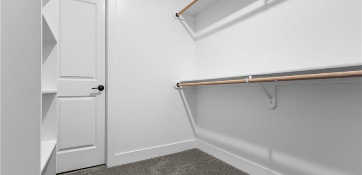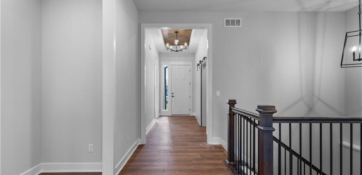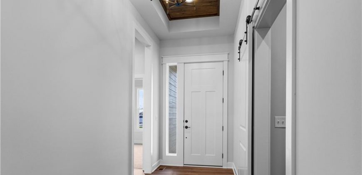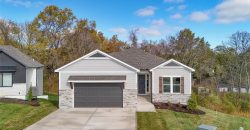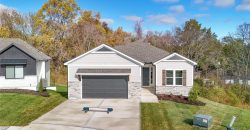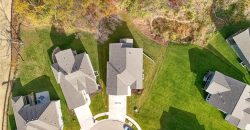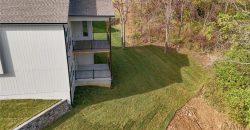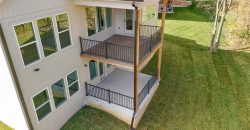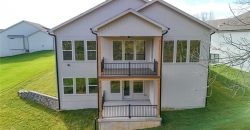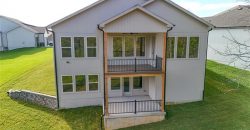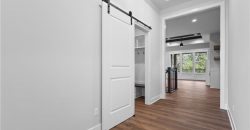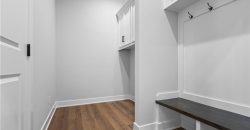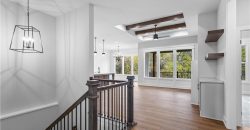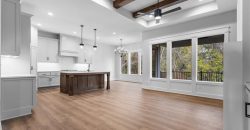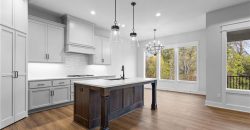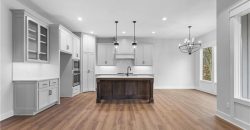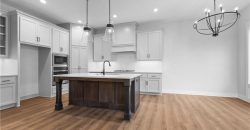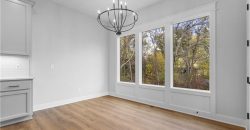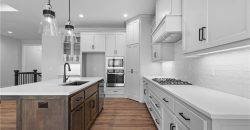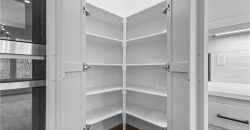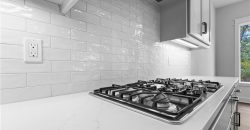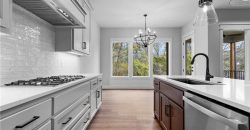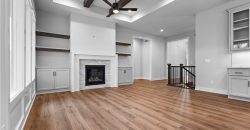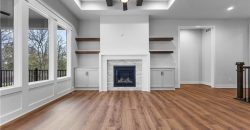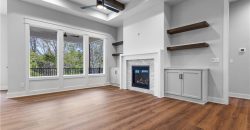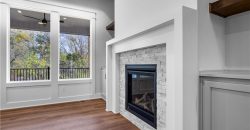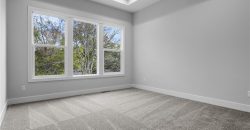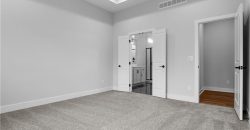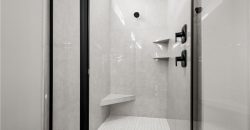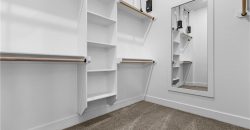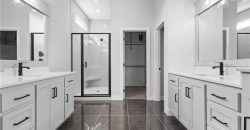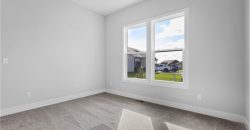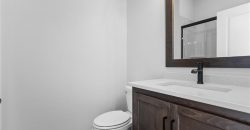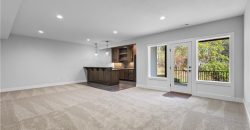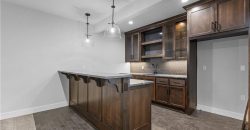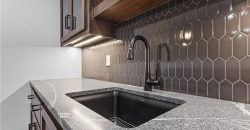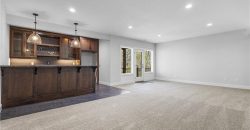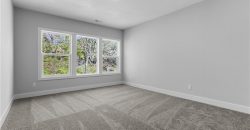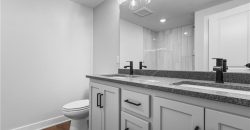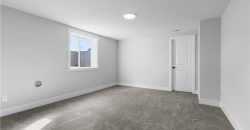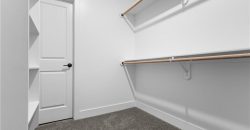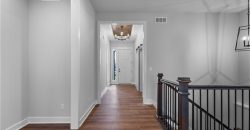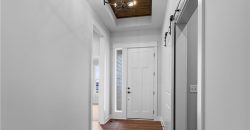5025 NW Linder Lane, Riverside, MO 64150 | MLS#2488950
2488950
Property ID
2,770 SqFt
Size
4
Bedrooms
3
Bathrooms
Description
Fantastic Monterey is a 1.5 Reverse Ranch Home that is situated in the picturesque maintenance provided community of Bella Ridge on a walkout, cul-de-sac lot. This spectacularly crafted home features an open plan with 10’ ceilings on main + trays and natural light throughout. Tall kitchen cabinets with upgraded birch and stain, quartz countertops, built in SS GE appl, soft close drawers and upgraded faucet/hardware. Popular “Rev Wood” flooring in great room and traffic areas, master bath with split vanities and walk in tiled shower. Finished lower level with 2 oversized bedrooms, a cozy fireplace, built in cabinets in the great room, and a full wet bar/rec room for entertaining. Also features a 3 car tandem garage with 8ft insulated garage door & 4 Ft side extensions. This move in ready home comes with a best in class 2-10 warranty – 1 year workmanship, 2 year systems and 10 year structural. This home is complete and move-in-ready!
Address
- Country: United States
- Province / State: MO
- City / Town: Riverside
- Neighborhood: BELLA RIDGE
- Postal code / ZIP: 64150
- Property ID 2488950
- Price $640,000
- Property Type Single Family Residence
- Property status Active
- Bedrooms 4
- Bathrooms 3
- Year Built 2024
- Size 2770 SqFt
- Land area 0.25 SqFt
- Garages 3
- School District Park Hill
- High School Park Hill South
- Acres 0.25
- Age 2 Years/Less
- Amenities Other, Pickleball Court(s), Play Area, Pool, Tennis Court(s)
- Basement Basement BR, Egress Window(s), Finished, Sump Pump
- Bathrooms 3 full, 0 half
- Builder Unknown
- HVAC Electric, Forced Air
- County Platte
- Dining Breakfast Area,Eat-In Kitchen,Formal
- Equipment Cooktop, Dishwasher, Disposal, Exhaust Hood, Humidifier, Microwave, Built-In Oven, Gas Range, Stainless Steel Appliance(s)
- Fireplace 1 - Gas, Great Room, Heat Circulator
- Floor Plan Ranch,Reverse 1.5 Story
- Garage 3
- HOA $775 / Annually
- HOA Includes Curbside Recycle, Management, Trash
- Floodplain No
- Lot Description Sprinkler-In Ground, Treed
- HMLS Number 2488950
- Laundry Room Laundry Room
- Other Rooms Entry,Family Room,Great Room,Main Floor BR,Main Floor Master,Mud Room,Office,Recreation Room
- Ownership Private
- Property Status Active
- Warranty 10 Year Warranty,Builder-1 yr
- Water Public
- Will Sell Cash, Conventional, FHA, VA Loan

