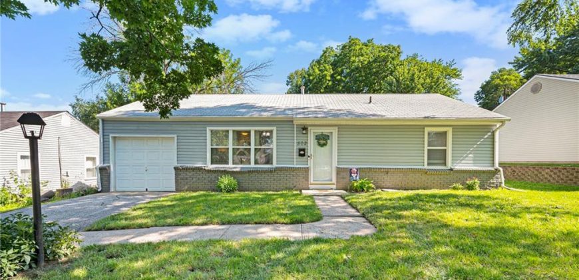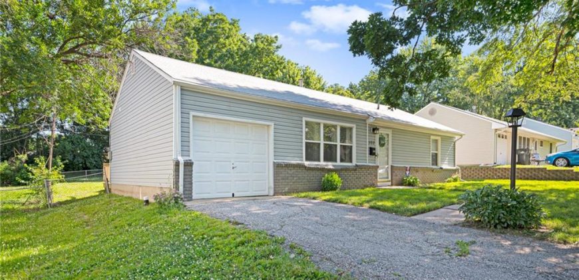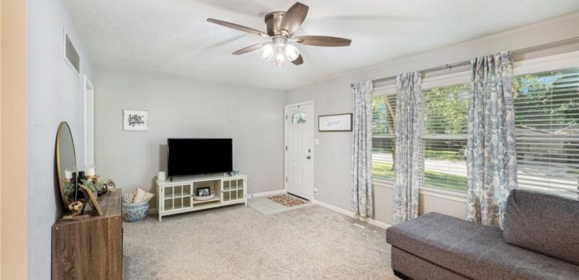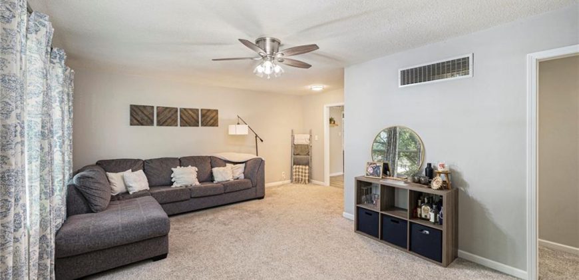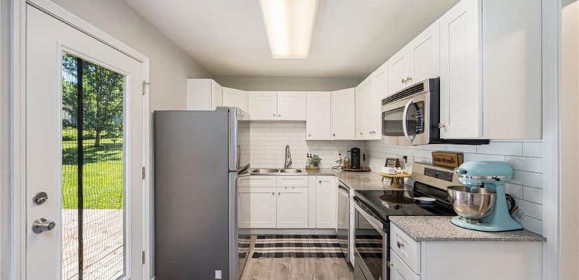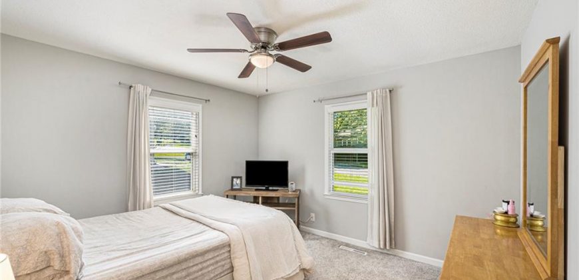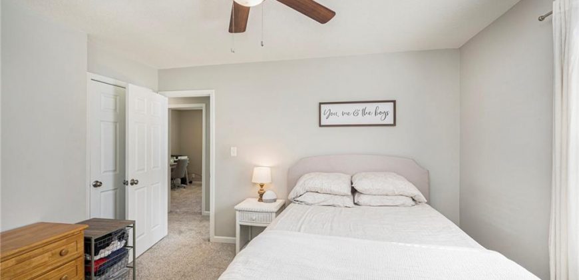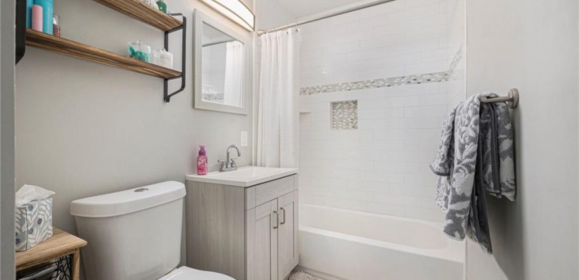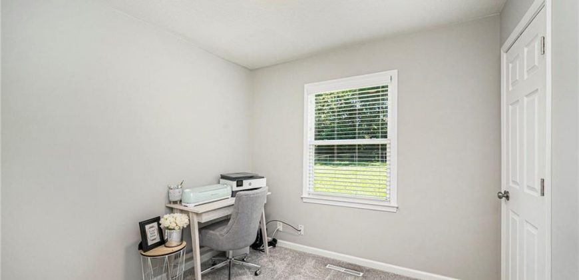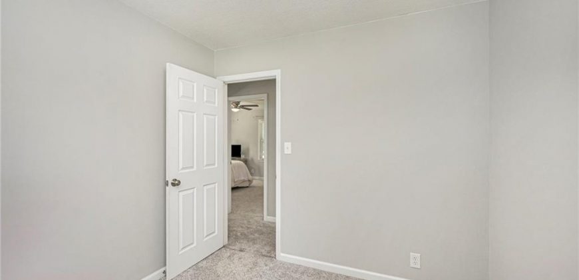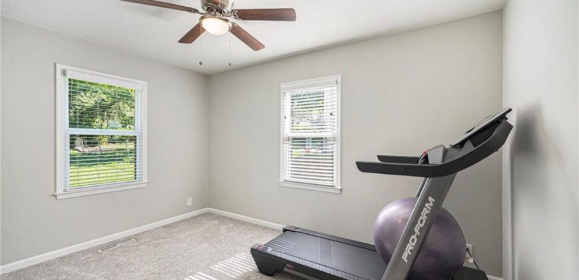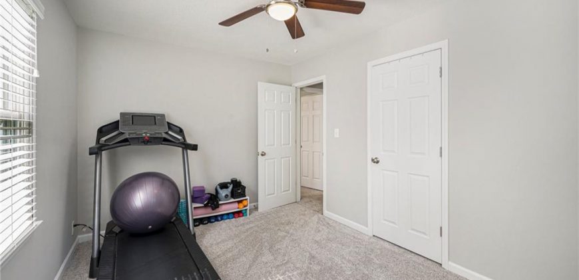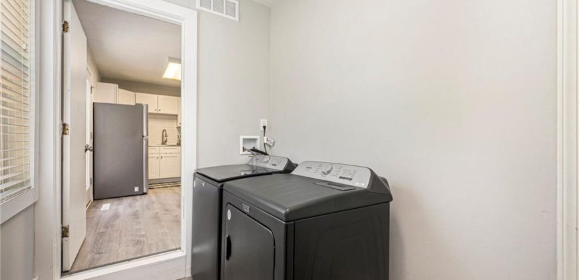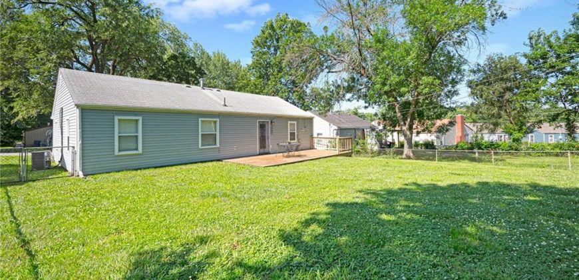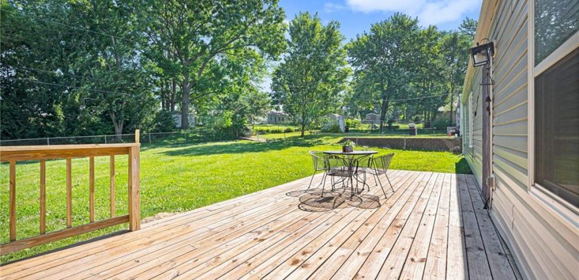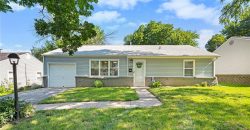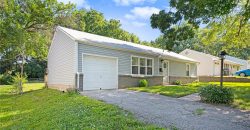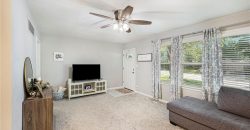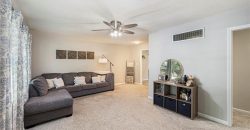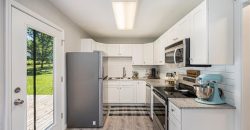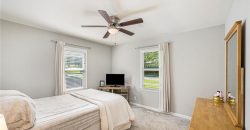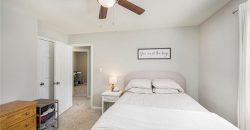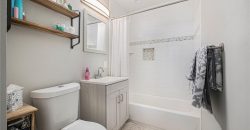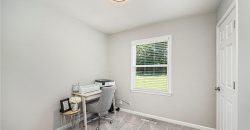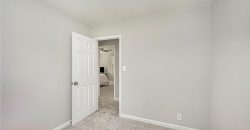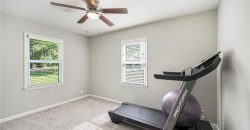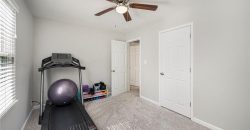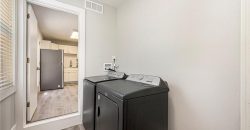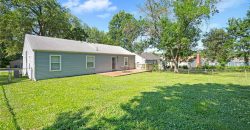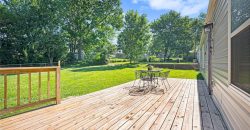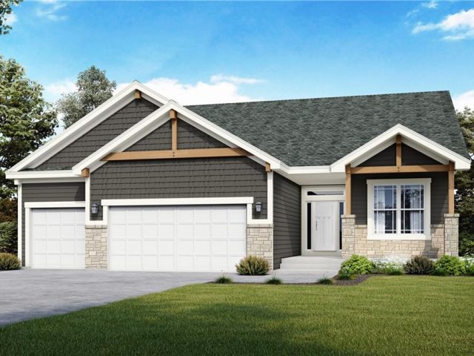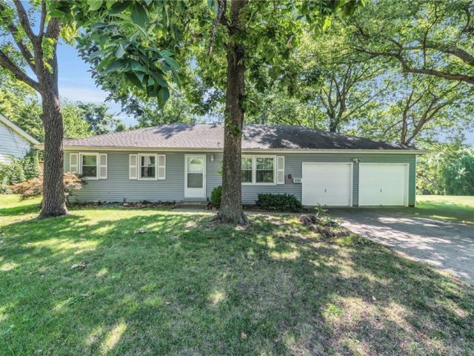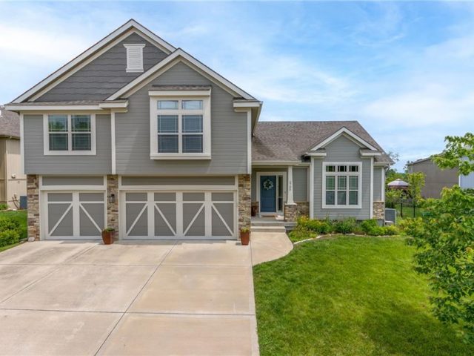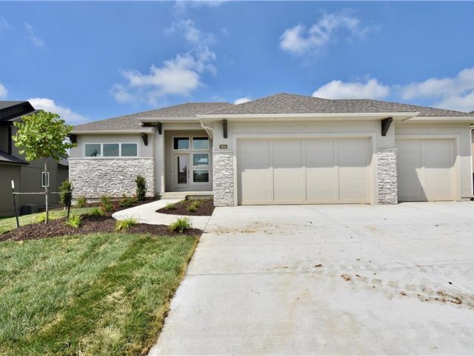502 NE 67th Street, Kansas City, MO 64118 | MLS#2493473
2493473
Property ID
988 SqFt
Size
3
Bedrooms
1
Bathroom
Description
One-level living, completely updated throughout & features a laundry room & garage! Large living room offers natural light & leads into the updated eat-in kitchen with new cabinetry, granite counters and stainless steel appliances! Enjoy three good-size bedrooms & an updated full bath with shower/tub combo! Fenced-in backyard & a great location! Move-in ready & looking for it’s new owner!
Address
- Country: United States
- Province / State: MO
- City / Town: Kansas City
- Neighborhood: Bolling Heights
- Postal code / ZIP: 64118
- Property ID 2493473
- Price $210,000
- Property Type Single Family Residence
- Property status Pending
- Bedrooms 3
- Bathrooms 1
- Year Built 1955
- Size 988 SqFt
- Garages 1
- School District North Kansas City
- High School North Kansas City
- Middle School Antioch
- Elementary School Oakwood Manor
- Age 51-75 Years
- Bathrooms 1 full, 0 half
- Builder Unknown
- HVAC ,
- County Clay
- Dining Eat-In Kitchen
- Fireplace -
- Floor Plan Ranch
- Garage 1
- HOA $ /
- Floodplain No
- HMLS Number 2493473
- Property Status Pending
Get Directions
Nearby Places
Contact
Michael
Your Real Estate AgentSimilar Properties
Build Job. Sold before processed.
Charming Ranch Home in Mature Parkville Neighborhood Discover this amazing ranch floor plan nestled in a tranquil and mature Parkville neighborhood, where trees and privacy abound. Owned by the original owner, this gem is now ready to be passed down to the next generation. Key Features: Spacious Layout: Featuring 3 large bedrooms […]
Welcome to this stunning home with both curb appeal and an incredible finished basement! As you step through the front door, you’re greeted by a versatile flex room, perfect for a sitting area, extra dining space, or even a chic library. The unique vaulted ceilings and flowing wood floors seamlessly guide you into the spacious […]
The NEW Stanton Reverse by Encore. This beautiful reverse plan with a modern flair boasts raised ceilings in the Great Room with an open floor plan to Kitchen and eat in Dining. The center focused deck is perfect for entertaining in privacy. With a second bedroom on the main level, master on this plan now […]

