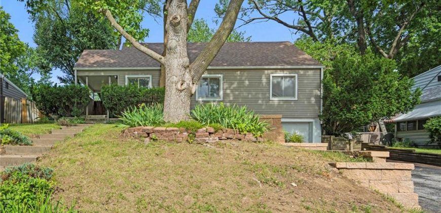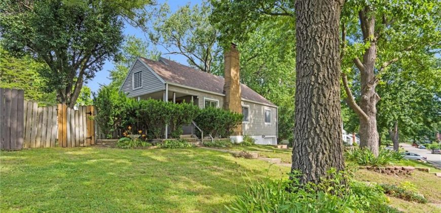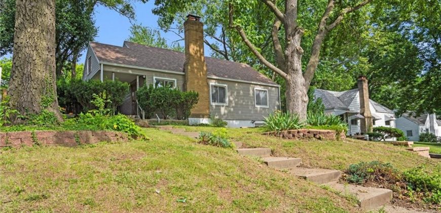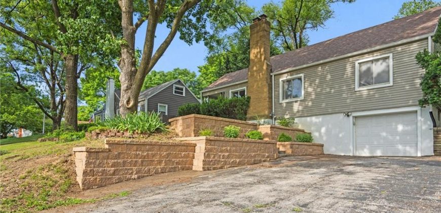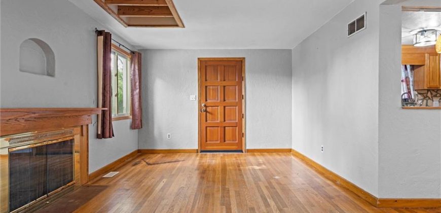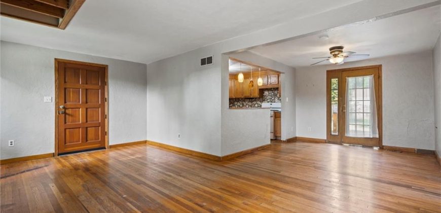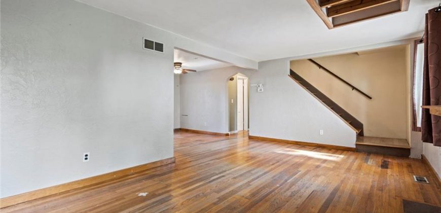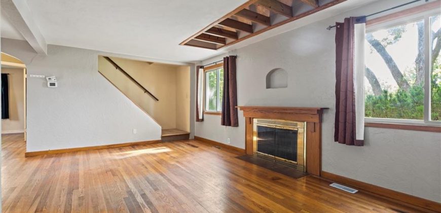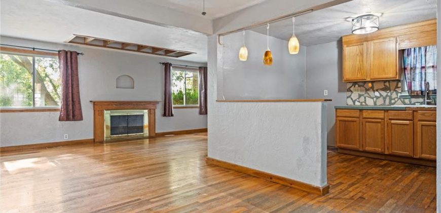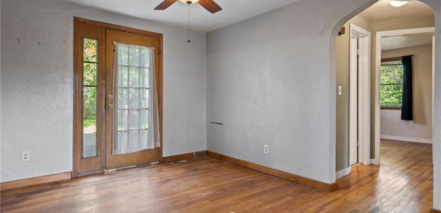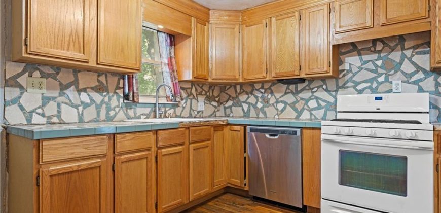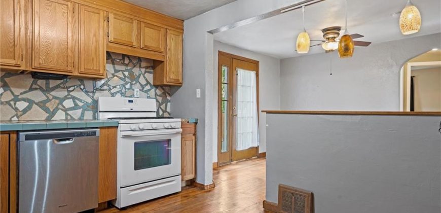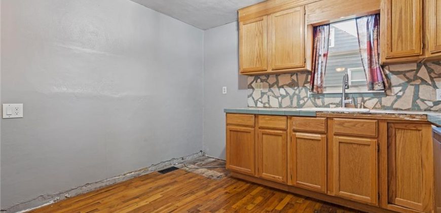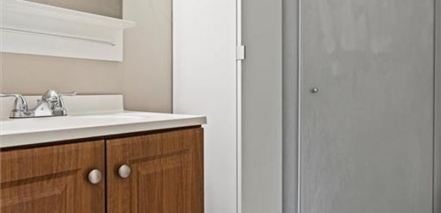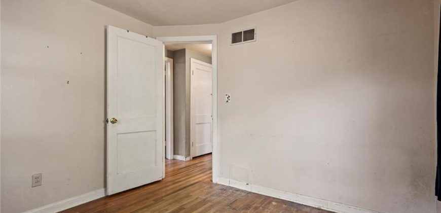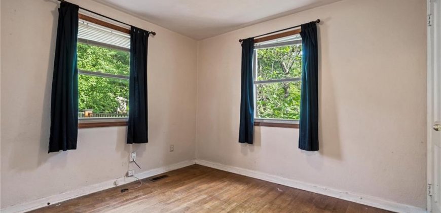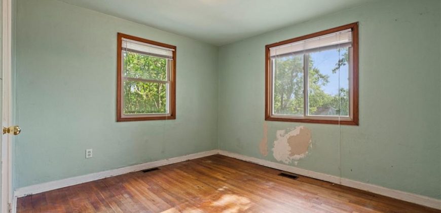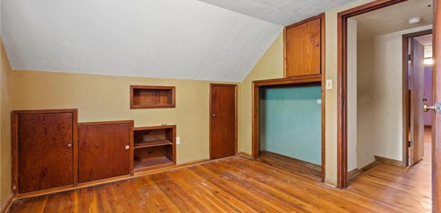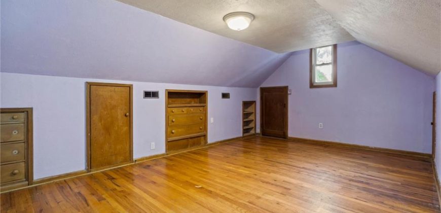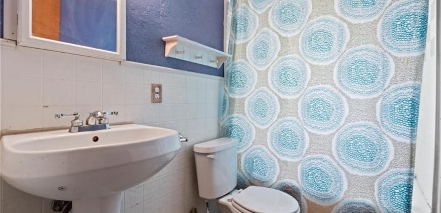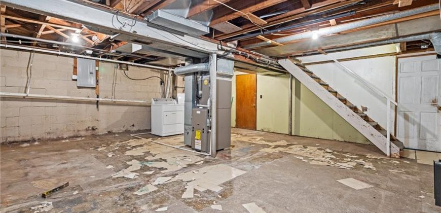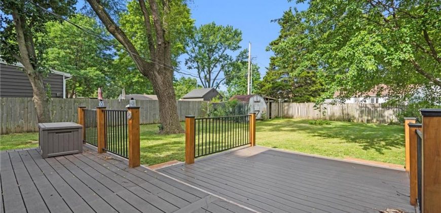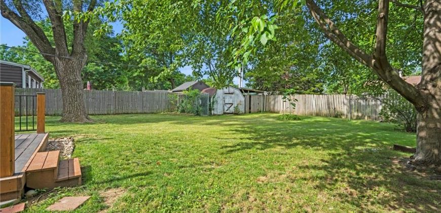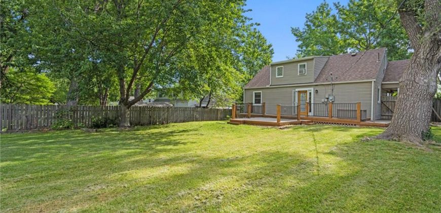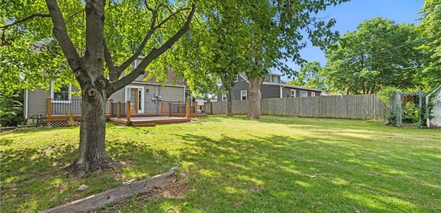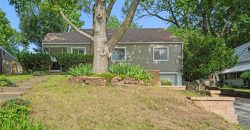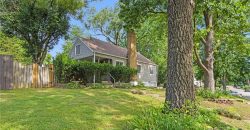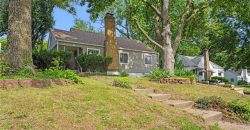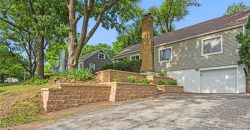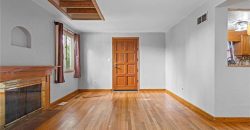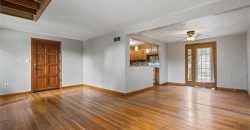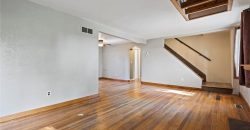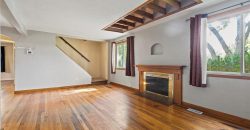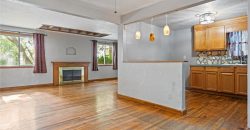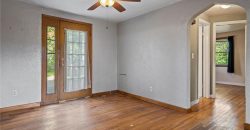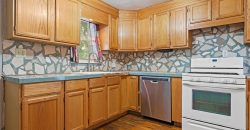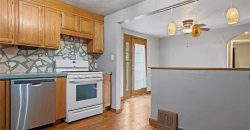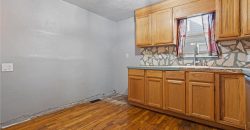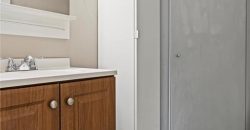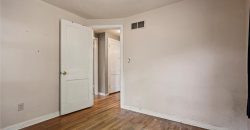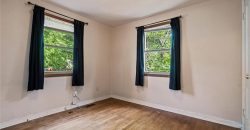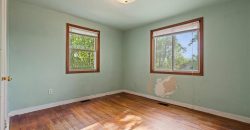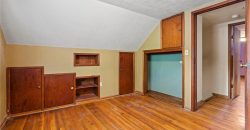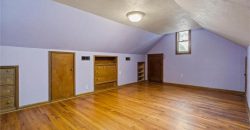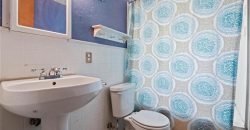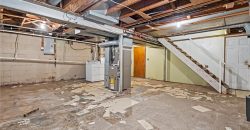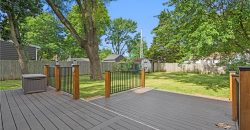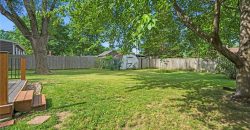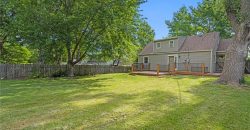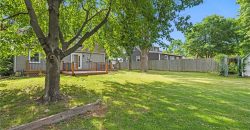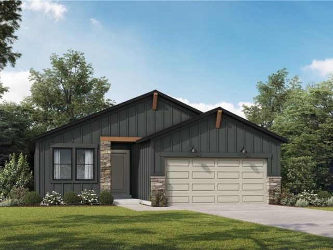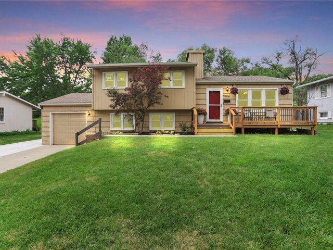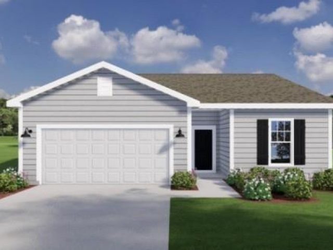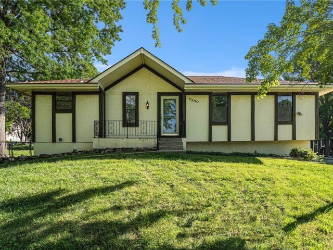5006 NE Marvin Road, Kansas City, MO 64118 | MLS#2493488
2493488
Property ID
1,339 SqFt
Size
4
Bedrooms
2
Bathrooms
Description
Cute house in a nice neighborhood. 2 bedrooms and 1 bath on main floor, 2 bedrooms and 1 bath upstairs. Main level also has formal dining and huge living room with fireplace. Home has an inviting front porch and large backyard with a beautiful deck. Full basement has plenty of potential and storage possibilities.
Address
- Country: United States
- Province / State: MO
- City / Town: Kansas City
- Neighborhood: Little Village
- Postal code / ZIP: 64118
- Property ID 2493488
- Price $229,000
- Property Type Single Family Residence
- Property status Pending
- Bedrooms 4
- Bathrooms 2
- Year Built 1948
- Size 1339 SqFt
- Land area 0.22 SqFt
- Garages 1
- School District North Kansas City
- Acres 0.22
- Age 76-100 Years
- Bathrooms 2 full, 0 half
- Builder Unknown
- HVAC ,
- County Clay
- Dining Eat-In Kitchen,Formal
- Fireplace 1 -
- Floor Plan 1.5 Stories
- Garage 1
- HOA $0 / None
- Floodplain No
- HMLS Number 2493488
- Other Rooms Main Floor BR
- Property Status Pending
Get Directions
Nearby Places
Contact
Michael
Your Real Estate AgentSimilar Properties
**Home is in FOUNDATION stage** It’s here!! The Tupelo is a timeless ranch with modern flair and endless possibilities. Personalize your colors and finishes chosen from our carefully curated selections. Unlock more potential with an additional 921 square feet in the lower level. For more information regrading this home, contact listing agent. **interior photos […]
This charming Split Entry with vaulted ceilings has so many updates you will want to see in person. NEW HVAC unit installed in 2023. New front Trex deck added for more outdoor living space. You enter into the living room with tall vaults, wooden flooring and a beautiful electric fireplace wall perfect for gatherings. Stunning […]
Sold Before Processed! Ashlar Homes Lot 134 The Magnolia floorplan features 1665 square feet, 3 bedrooms and 2 full baths. Kitchen boasts quartz countertops, tile backsplash, pantry, island and great cabinet space. Primary suite bathroom has shower, walk in closet, and double vanity. Great room with LVP flooring that extends through the dining area, kitchen […]
Beautiful corner fenced in lot! Ready for pets and children’s play. This home is ready to go. Enjoy quite evenings sitting and grilling on your back deck over looking your back yard. Garage is Divided into two separate stalls that could be used for parking on one side and a workshop on the other. Petitioned […]

