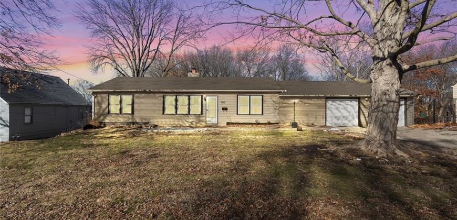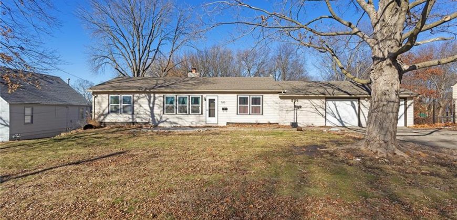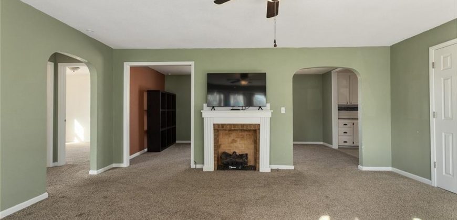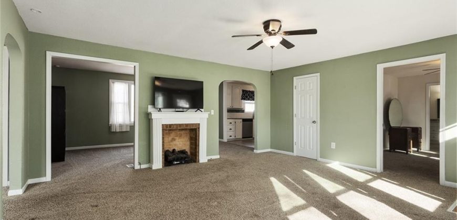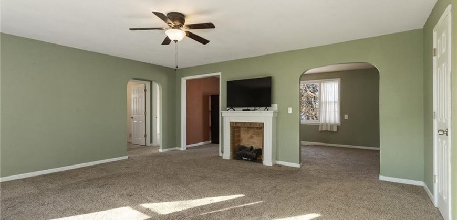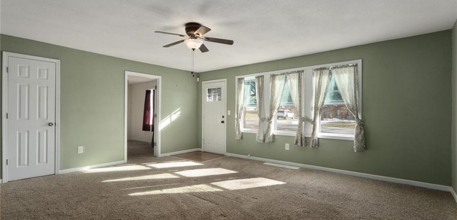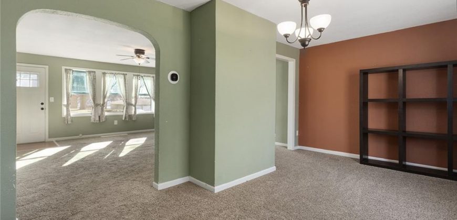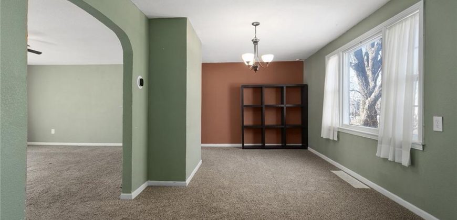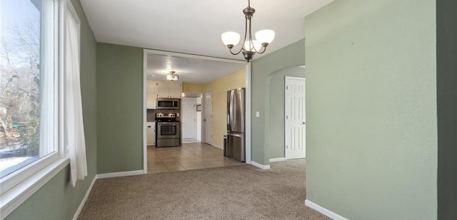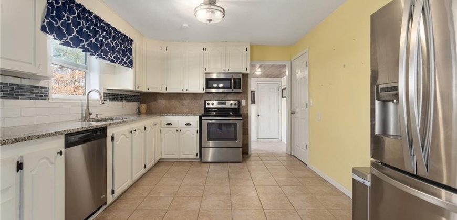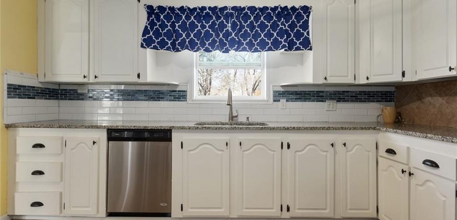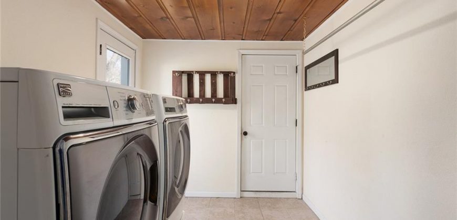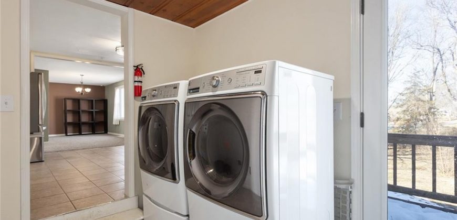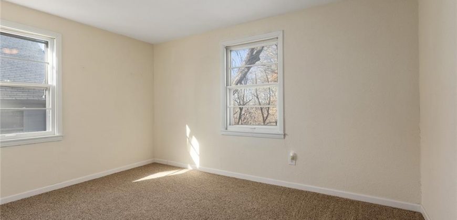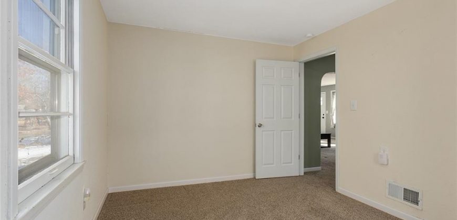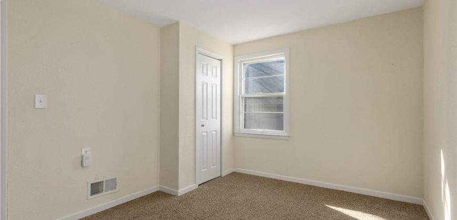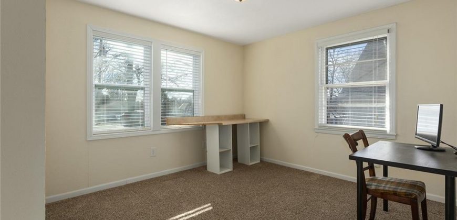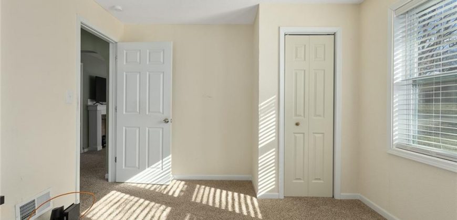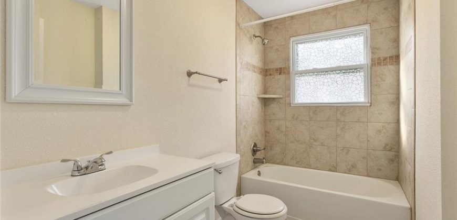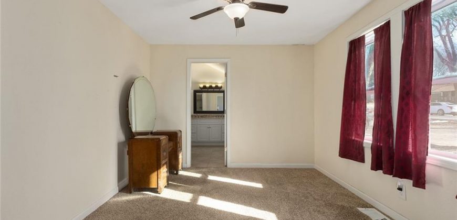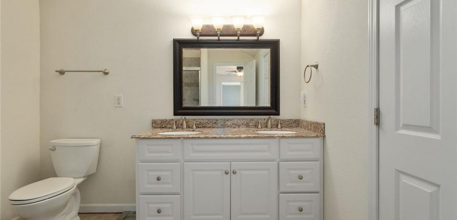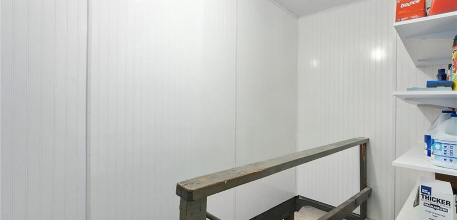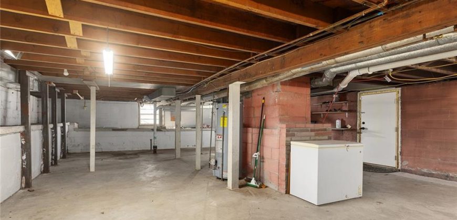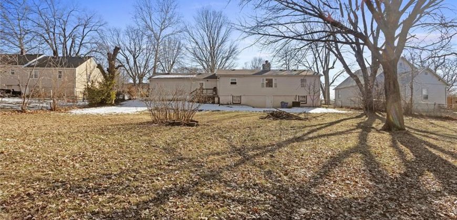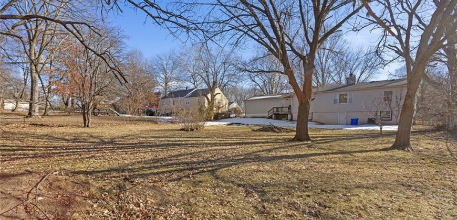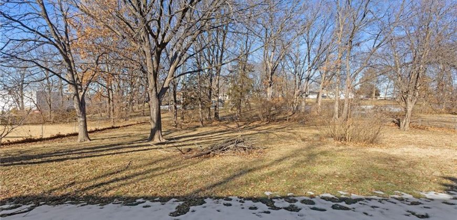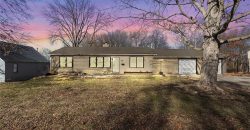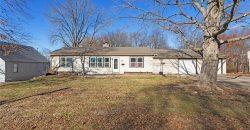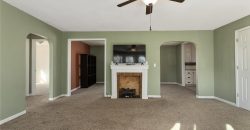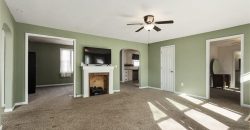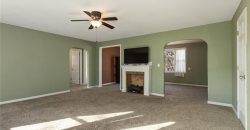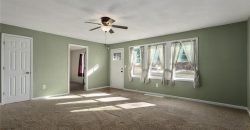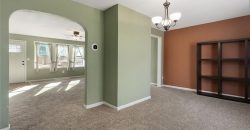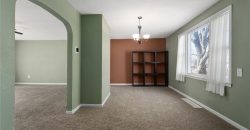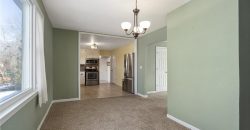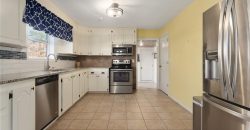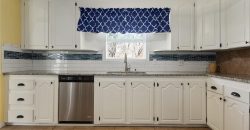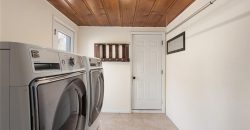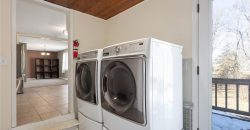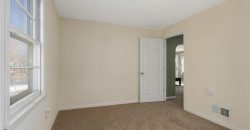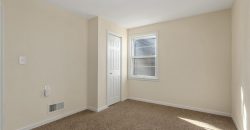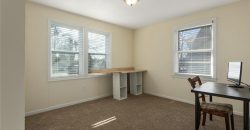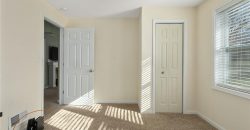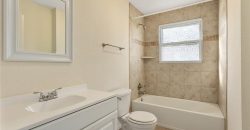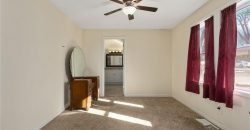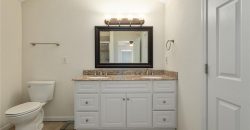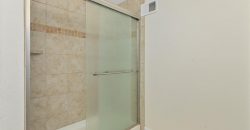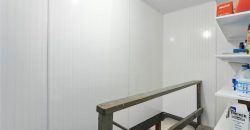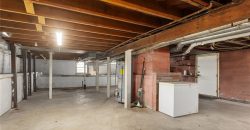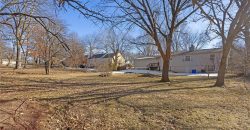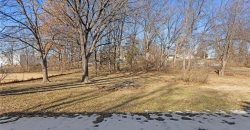500 NE 74th Terrace, Gladstone, MO 64118 | MLS#2528385
2528385
Property ID
1,288 SqFt
Size
3
Bedrooms
2
Bathrooms
Description
This spacious Ranch with 3 bedrooms, 2 updated full bathrooms and two car garage is situated on almost a half acre with backyard fencing. You enter into the large family room with fireplace and charming curved doorways. The kitchen is updated with ceramic tile, granite countertops, tons of cabinet storage and all stainless appliances stay with the property. Laundry room off the kitchen offers a great mud room area with washer/dryer also staying with the property saving you money. Primary bedroom with natural light and private updated en suite, including a large walk-in closet. Two additional sizeable bedrooms on main level with a full updated bath in the hallway. Separate formal dining room with views of the backyard. Concrete basement is ready for you to finish, adding additional future square footage and has an inside entrance with storage area. The large backyard is perfect for entertaining. This home is being sold AS IS and part of an estate. Don’t miss out on this opportunity to add your personal touch, great Gladstone location, close to shopping and highway access. MULTIPLE OFFERS. Seller has set an offer deadline for Tuesday 2/4/25 at 7PM
Address
- Country: United States
- Province / State: MO
- City / Town: Gladstone
- Neighborhood: Mosby Highlands
- Postal code / ZIP: 64118
- Property ID 2528385
- Price $225,000
- Property Type Single Family Residence
- Property status Active
- Bedrooms 3
- Bathrooms 2
- Year Built 1955
- Size 1288 SqFt
- Land area 0.46 SqFt
- Garages 2
- School District North Kansas City
- High School Oak Park
- Middle School Antioch
- Elementary School Clardy
- Acres 0.46
- Age 51-75 Years
- Basement Concrete, Full
- Bathrooms 2 full, 0 half
- Builder Unknown
- HVAC Electric, Natural Gas
- County Clay
- Dining Formal,Kit/Dining Combo
- Fireplace 1 - Basement, Family Room
- Floor Plan Ranch
- Garage 2
- HOA $0 / Annually
- Floodplain No
- Lot Description Level, Treed
- HMLS Number 2528385
- Laundry Room Laundry Room
- Other Rooms Fam Rm Gar Level,Main Floor BR,Main Floor Master
- Ownership Estate/Trust
- Property Status Active
- Water Public
- Will Sell Cash, Conventional

