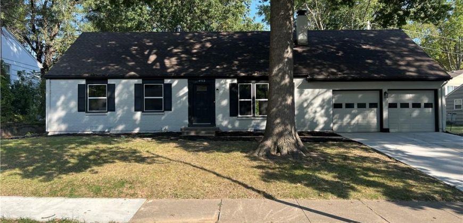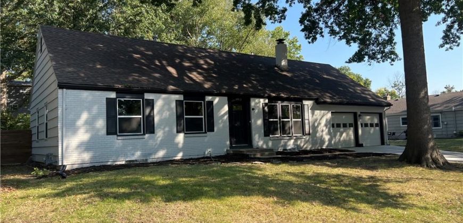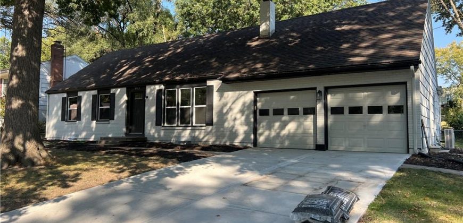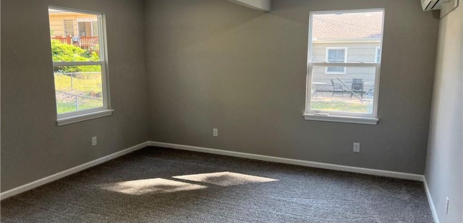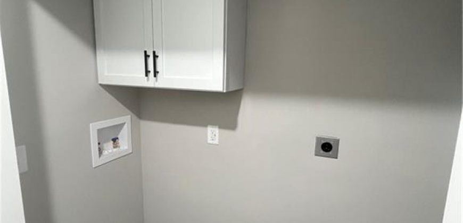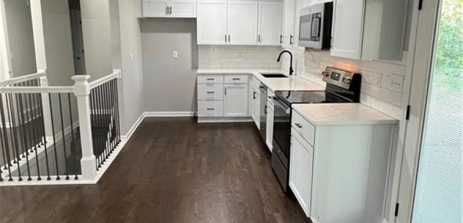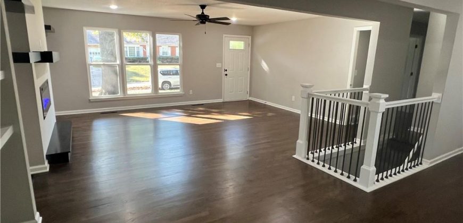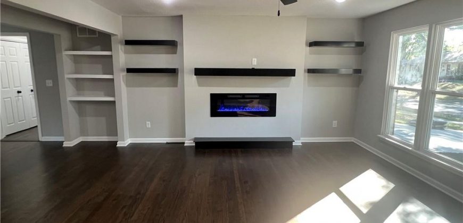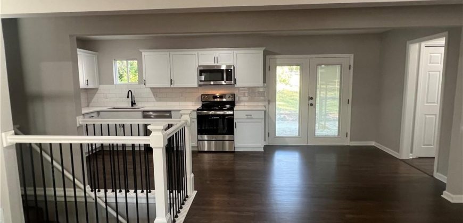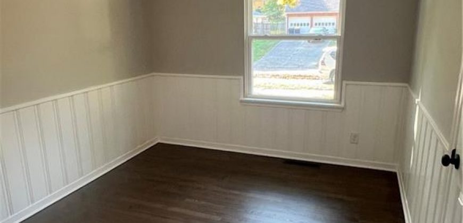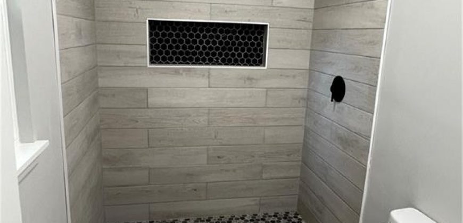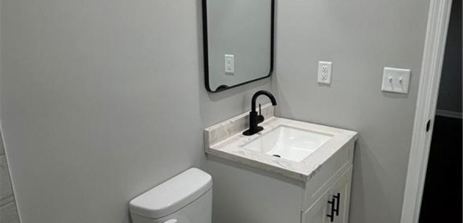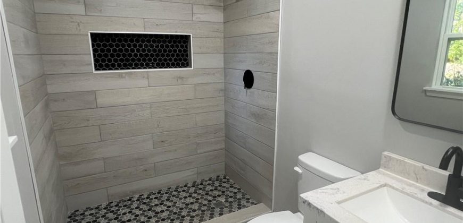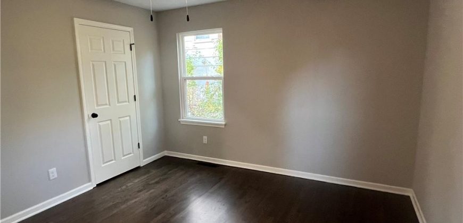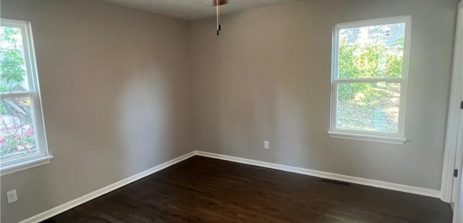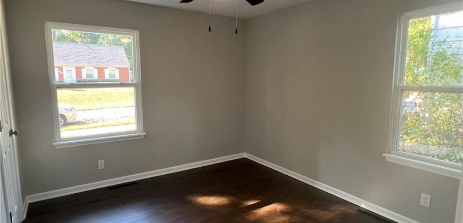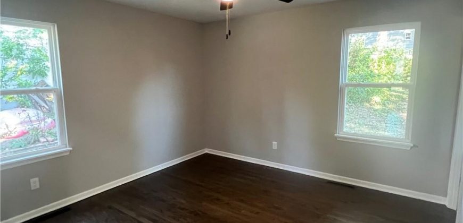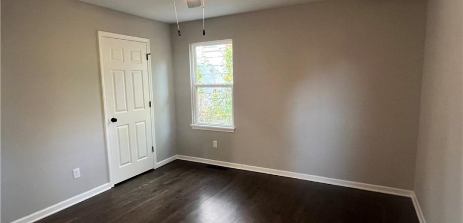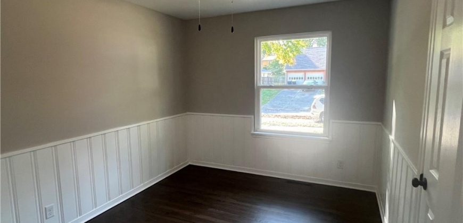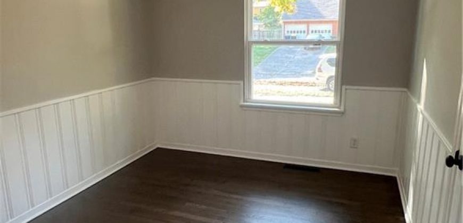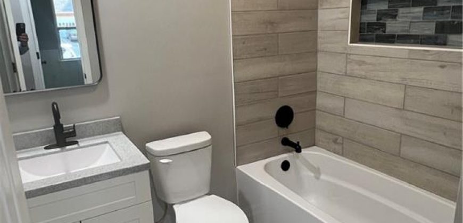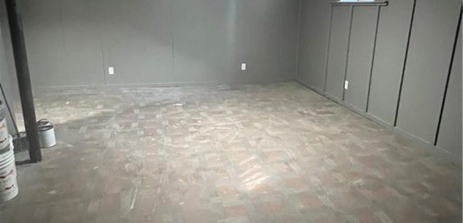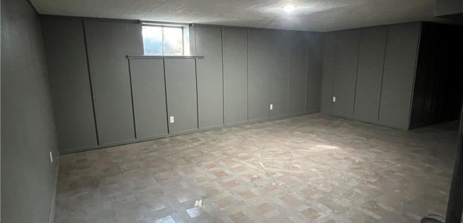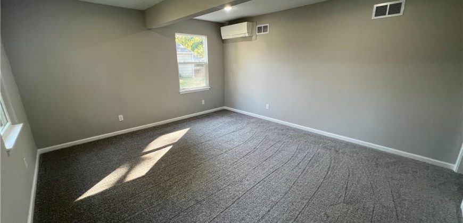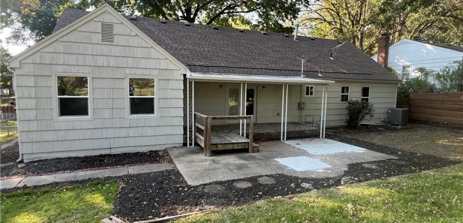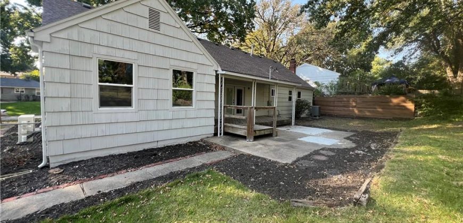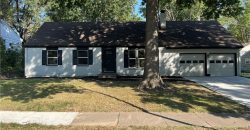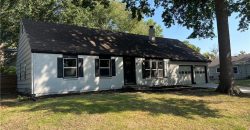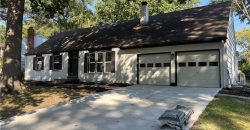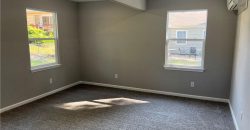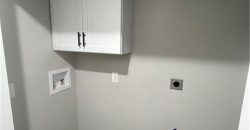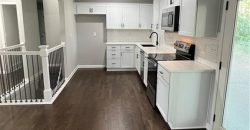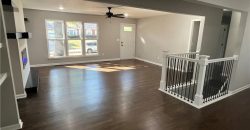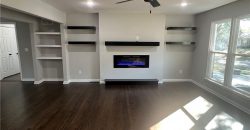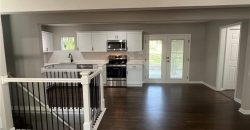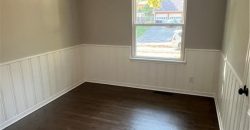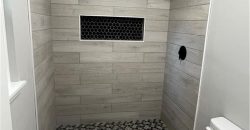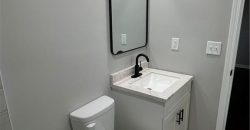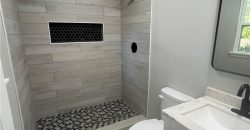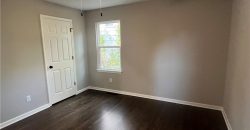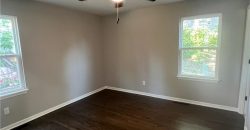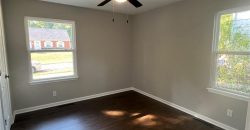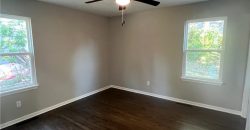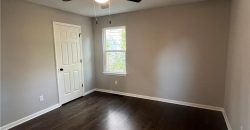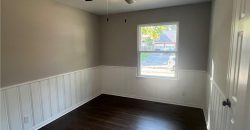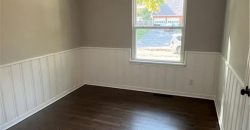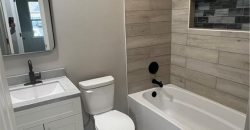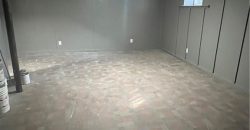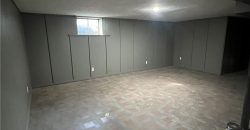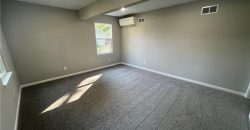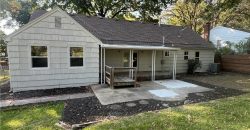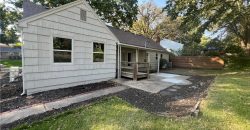4913 NE Sherwood Drive, Kansas City, MO 64119 | MLS#2514620
2514620
Property ID
1,648 SqFt
Size
3
Bedrooms
2
Bathrooms
Description
Reduced $20,000!
Awesome professionally renovated home in Sherwood Estates! Hard to find true ranch with 2 car garage, main level laundry room. Beautiful bathrooms, complete with new tile floors, all new shower, tub, vanaties, new toilets, custom shower with “mud base” and tub wall. Mostly all new wood floors on main level except for main level family room (has it own hvac system too). Amazing kitchen with new painted cabinets, Quartz counter, accented backsplash tile, stainless steel microwave, oven range and dishwasher. All new electrical panel, new led lights throughout, ceiling fans in bedrooms. All new thermal tilt in windows, all new interior doors and trim. Electric fireplace in living room with floating shelves. No “popcorn” texture ceilings….knockdown texture throughout. Deck off kitchen is covered and just a step down onto the patio.This is certainly a MUST SEE home.
Address
- Country: United States
- Province / State: MO
- City / Town: Kansas City
- Neighborhood: Sherwood Estates
- Postal code / ZIP: 64119
- Property ID 2514620
- Price $329,900
- Property Type Single Family Residence
- Property status Active
- Bedrooms 3
- Bathrooms 2
- Year Built 1955
- Size 1648 SqFt
- Garages 2
- School District North Kansas City
- Age 51-75 Years
- Basement Concrete, Finished, Full
- Bathrooms 2 full, 0 half
- Builder Unknown
- HVAC Electric, Other, Natural Gas, Forced Air
- County Clay
- Dining Kit/Dining Combo
- Equipment Dishwasher, Disposal, Microwave, Built-In Electric Oven, Free-Standing Electric Oven, Stainless Steel Appliance(s)
- Fireplace 1 - Electric, Living Room
- Floor Plan Ranch
- Garage 2
- HOA $50 / Annually
- Floodplain No
- Lot Description City Lot, Treed
- HMLS Number 2514620
- Laundry Room Main Level
- Other Rooms Fam Rm Main Level,Family Room,Main Floor BR,Main Floor Master
- Ownership Private
- Property Status Active
- Water Public
- Will Sell Cash, Conventional, FHA, VA Loan

