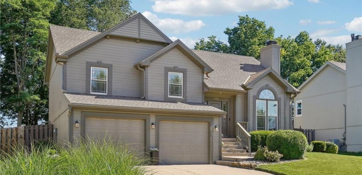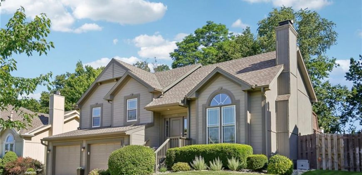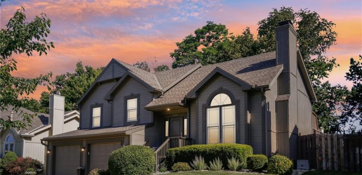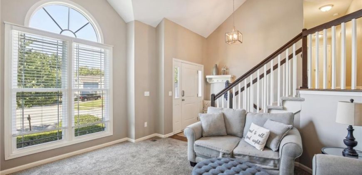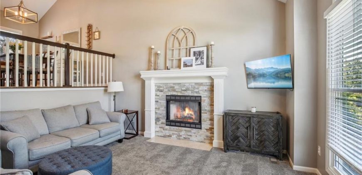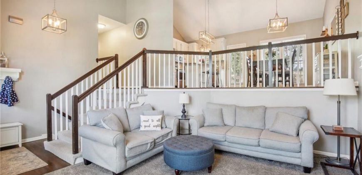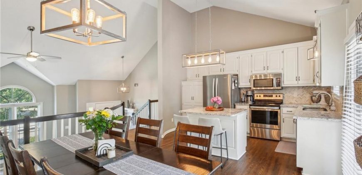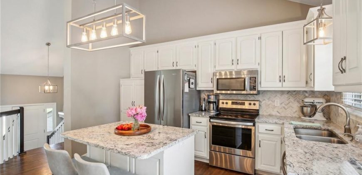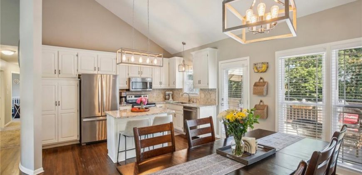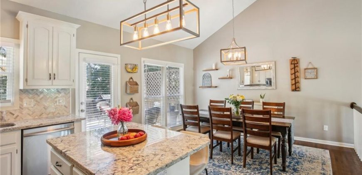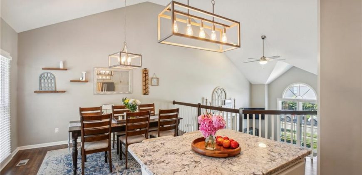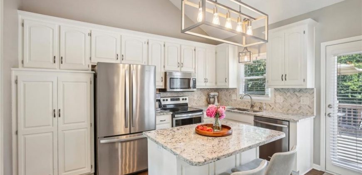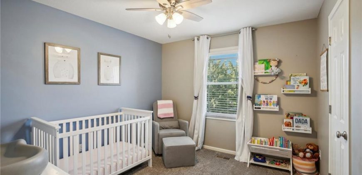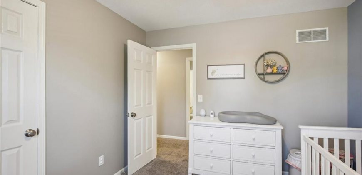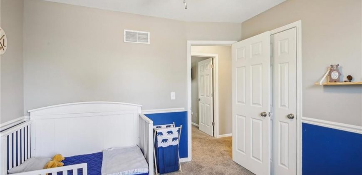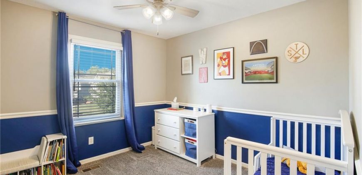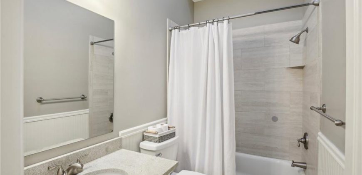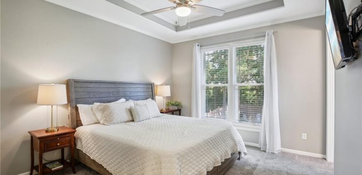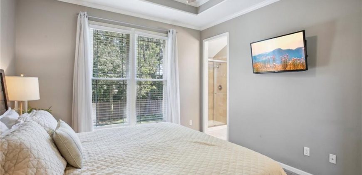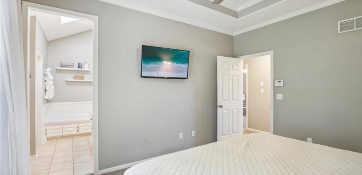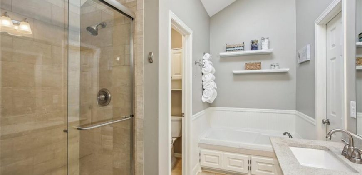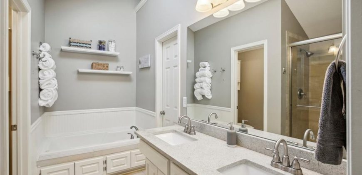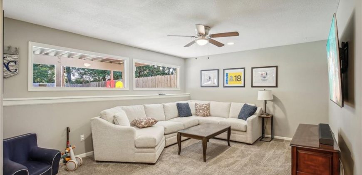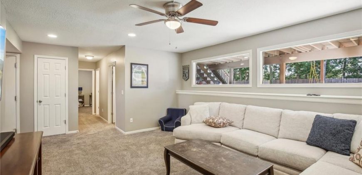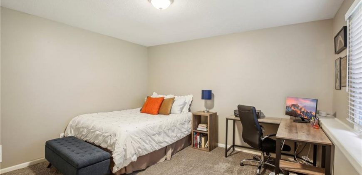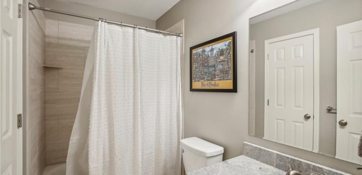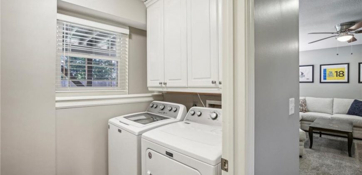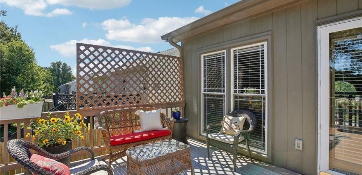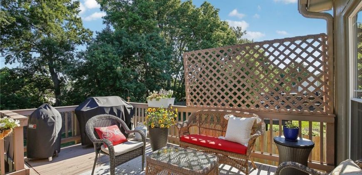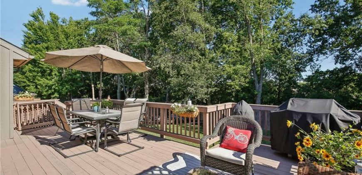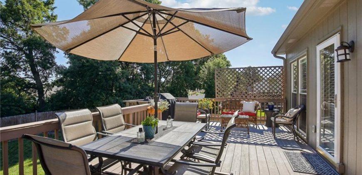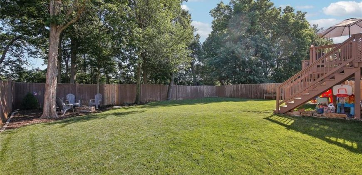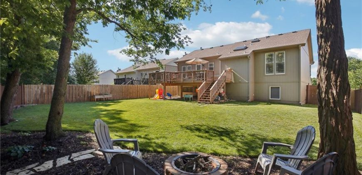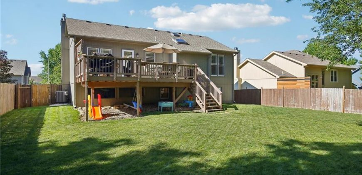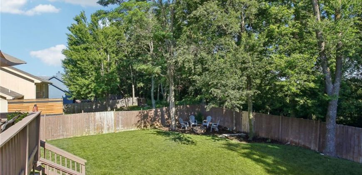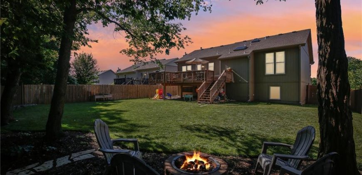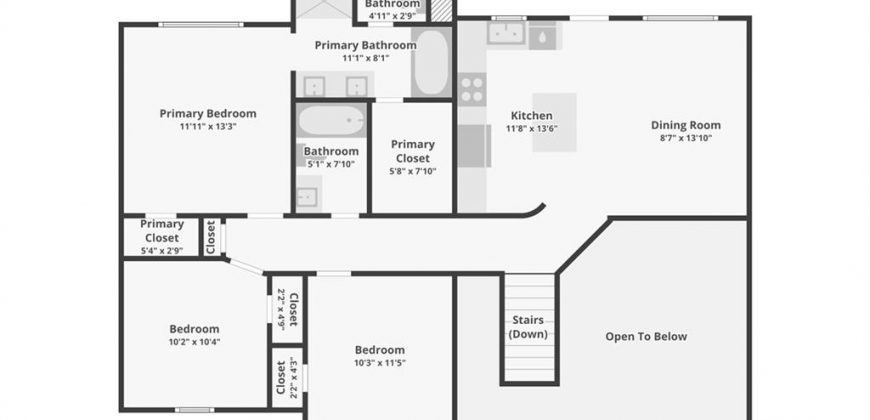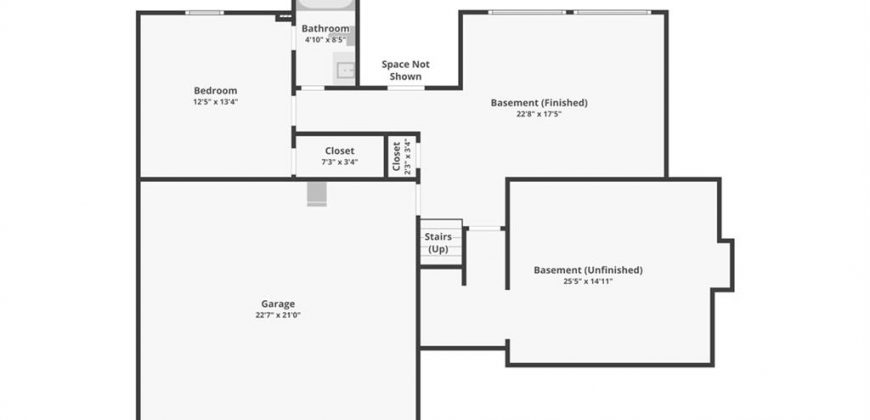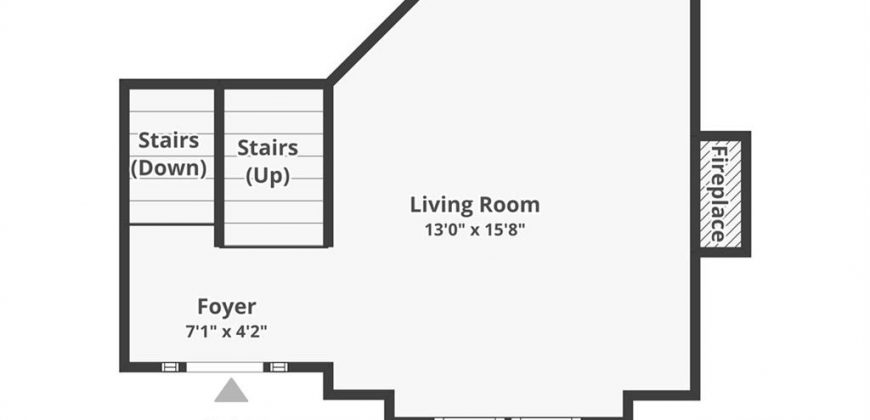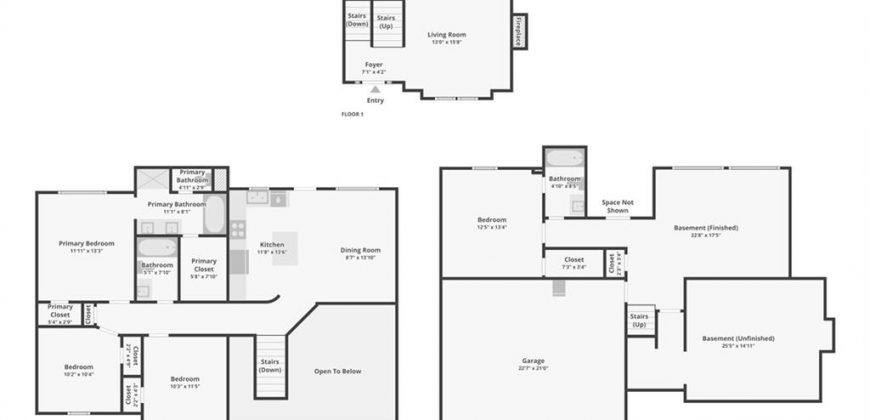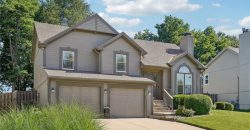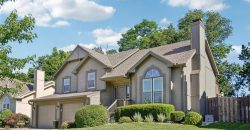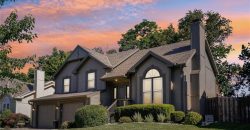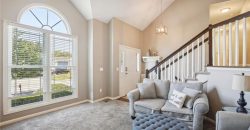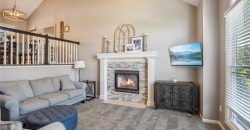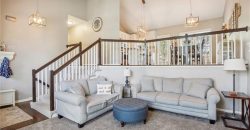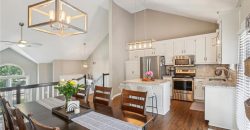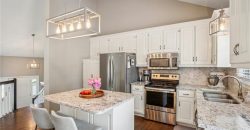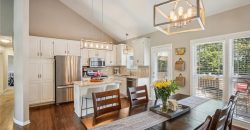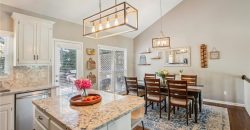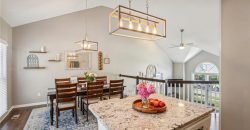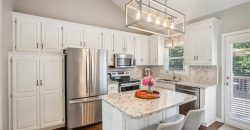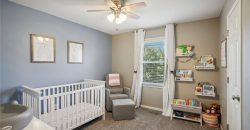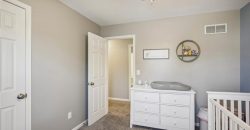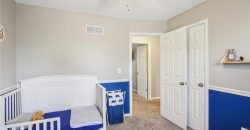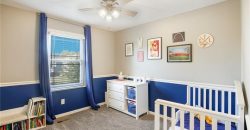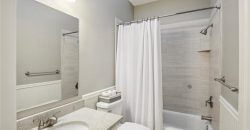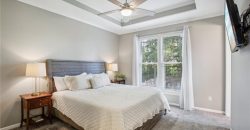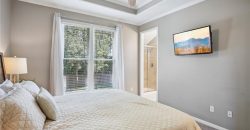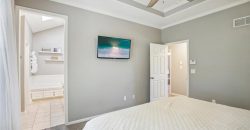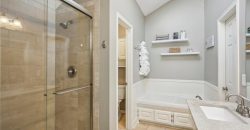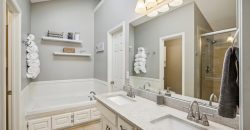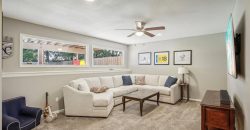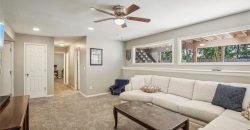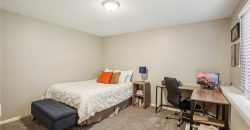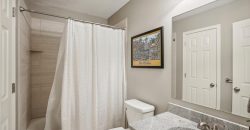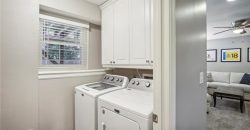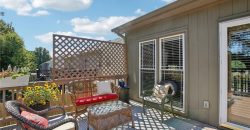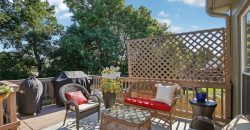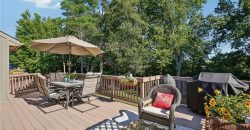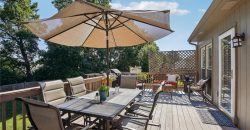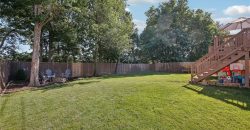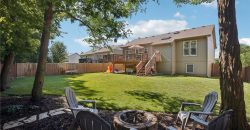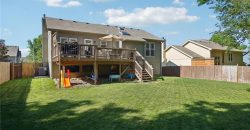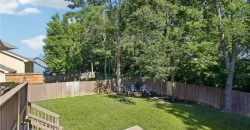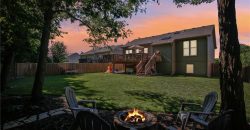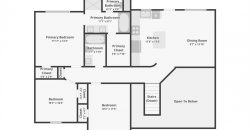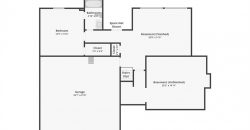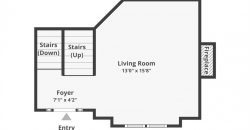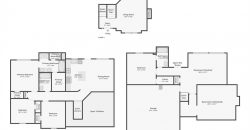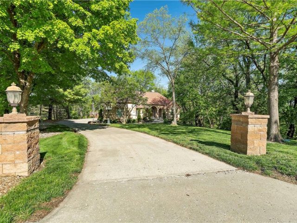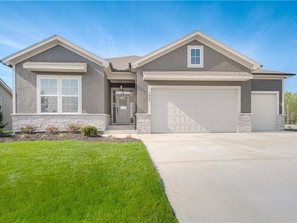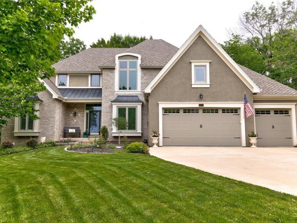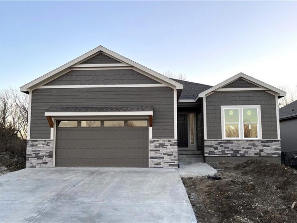4900 NW 90th Street, Kansas City, MO 64154 | MLS#2491343
2491343
Property ID
2,735 SqFt
Size
4
Bedrooms
3
Bathrooms
Description
Welcome to this stunning and spacious home in the desirable Autumn Ridge subdivision in Kansas City’s Northland. This beautifully renovated home boasts modern elegance with its granite countertops, stainless steel appliances, updated flooring, and fixtures. The unique layout offers a main-level living room, creating a cozy atmosphere for entertaining guests or relaxing with loved ones. TWO living spaces provide options for daily life and entertainment. With four spacious bedrooms and three bathrooms, there is plenty of room for everyone. The Primary Suite offers two closets, double sinks, a jetted tub, AND a sizable shower. Secondary bedrooms feature ceiling fans and closet systems. Enjoy the convenience of a lower level with the large 4th bedroom/office (w/walk-in closet) and a full bath- perfect for guests! Doing laundry no longer feels like a chore in this separate space complete with built-ins, storage, luxury vinyl plank, and a window! Enjoy the front yard or back- both landscaped and ready for outdoor gatherings. The private backyard backs to trees and green space – making it ideal for pets, play, yard games, and gardening. Located in a peaceful neighborhood, this home is well-situated with easy access to schools, recreation, highways, shopping, airports, and medical care, too. Neighborhood amenities include the pool, pickleball courts, a play area, and sidewalks for plenty of fun within walking distance! Current homeowners have maintained this one- inside and out! HVAC was new in 2020. This home features a Google Nest thermostat and a Google Fiber Jack. But wait, there’s more… the subbasement provides 360+ extra square feet for projects and storage. Don’t miss out on the opportunity to make this your dream home!
Address
- Country: United States
- Province / State: MO
- City / Town: Kansas City
- Neighborhood: Autumn Ridge
- Postal code / ZIP: 64154
- Property ID 2491343
- Price $400,000
- Property Type Single Family Residence
- Property status Pending
- Bedrooms 4
- Bathrooms 3
- Year Built 1997
- Size 2735 SqFt
- Land area 0.2 SqFt
- Garages 2
- School District Park Hill
- High School Park Hill
- Middle School Plaza Middle School
- Elementary School Tiffany Ridge
- Acres 0.2
- Age 21-30 Years
- Bathrooms 3 full, half
- Builder Unknown
- HVAC ,
- County Platte
- Dining Breakfast Area,Eat-In Kitchen,Kit/Dining Combo
- Fireplace 1 -
- Floor Plan Front/Back Split
- Garage 2
- HOA $400 / Annually
- Floodplain No
- HMLS Number 2491343
- Other Rooms Entry,Fam Rm Gar Level,Family Room,Formal Living Room,Great Room,Subbasement
- Property Status Pending
- Warranty Seller Provides
Get Directions
Nearby Places
Contact
Michael
Your Real Estate AgentSimilar Properties
Rare opportunity to own a true Mediterranean villa custom built on over 5 secluded acres in Parkville! With all the ease of main level living, this gorgeous Reverse 1.5 story has the hallmarks you’d expect of an authentic Mediterranean villa including textured walls, red concrete barrel tile roof, graceful archways, stucco exterior, lots of natural […]
Custom build job for comps only. All information estimate at the time of entry based on plans. Actual taxes unknown. Photo is stock photo of plan.
Exceptionally built and impeccably maintained 1.5 Story home on nearly a 1/2 acre treed lot in the highly sought after Riss Lake subdivision! Take in the calming view of nature’s beauty w/floor to ceiling windows throughout the main level or relax in the serene surroundings of your backyard oasis with tranquil garden ponds, waterfall, lush […]
Fantastic Monterey is a 1.5 Reverse Ranch Home that is situated in the picturesque maintenance provided community of Bella Ridge on a walkout, cul-de-sac lot. This spectacularly crafted home features an open plan with 10’ ceilings on main + trays and natural light throughout. Tall kitchen cabinets with upgraded birch and stain, quartz countertops, built […]

