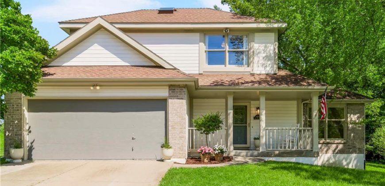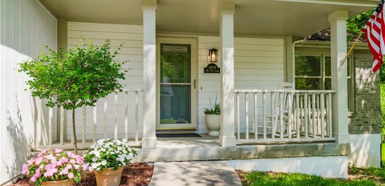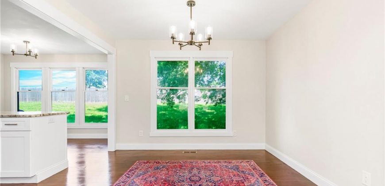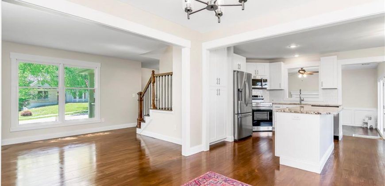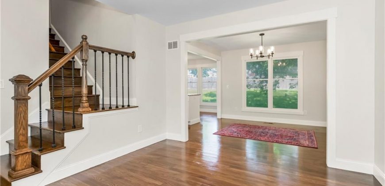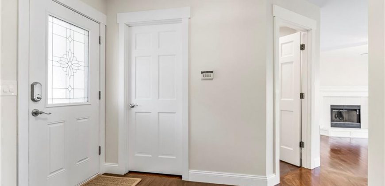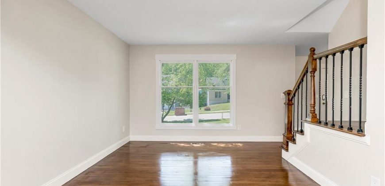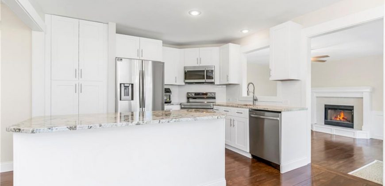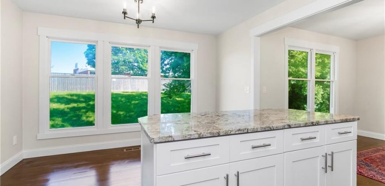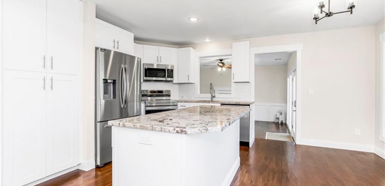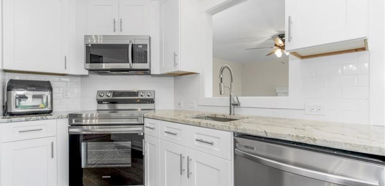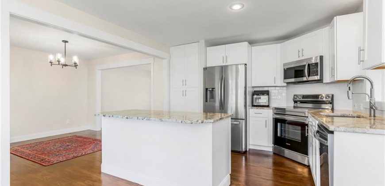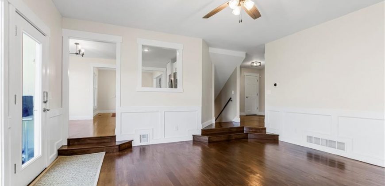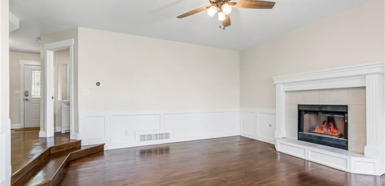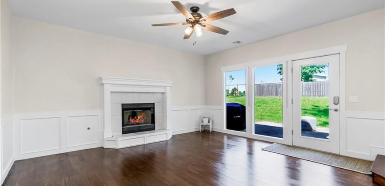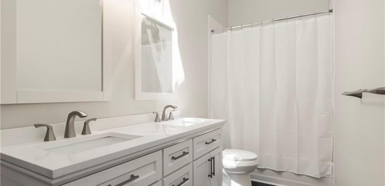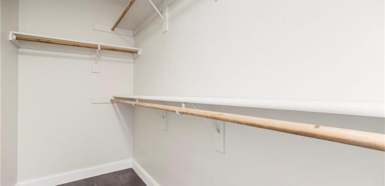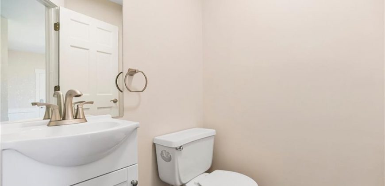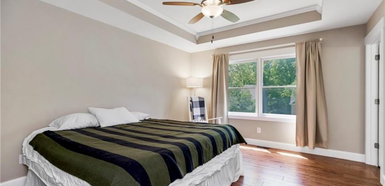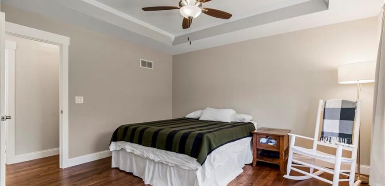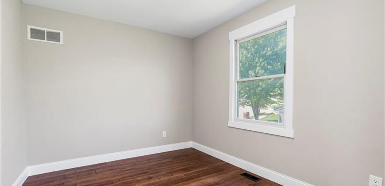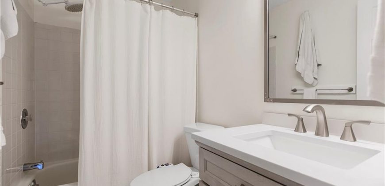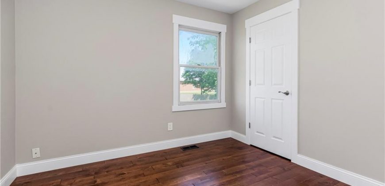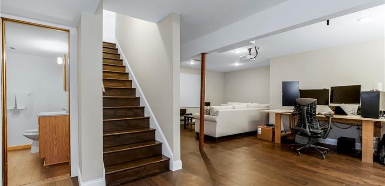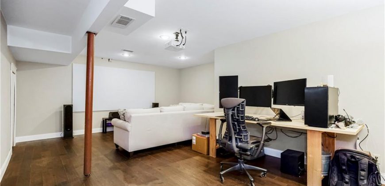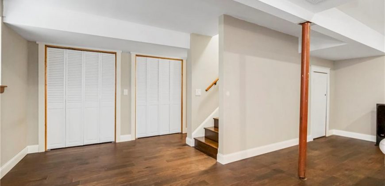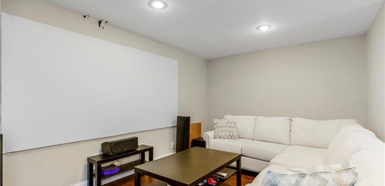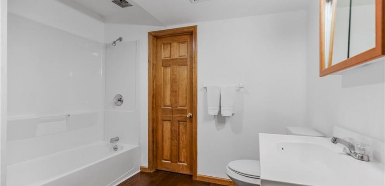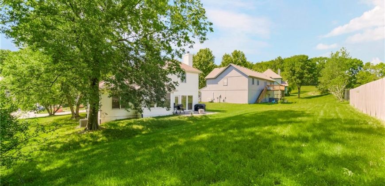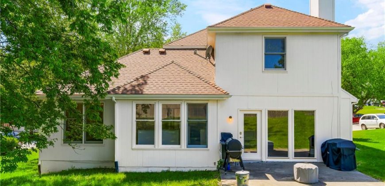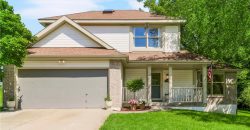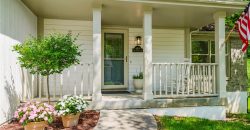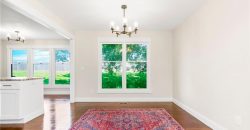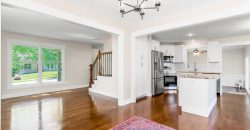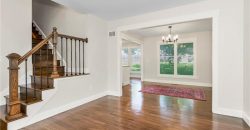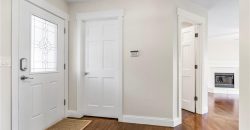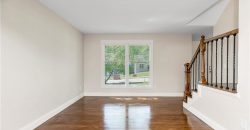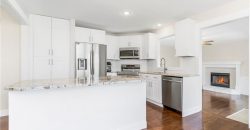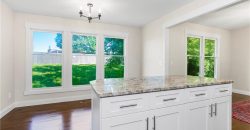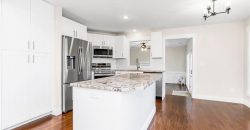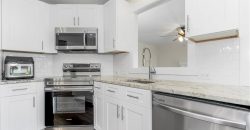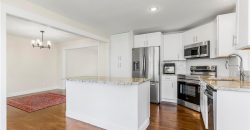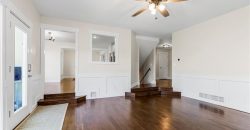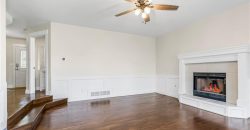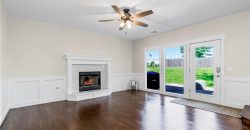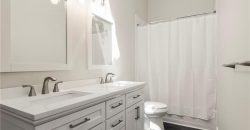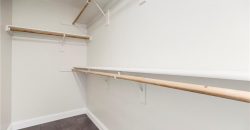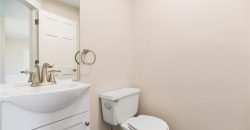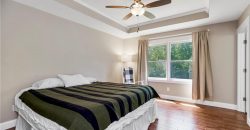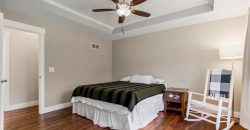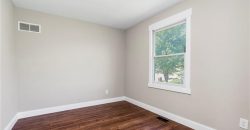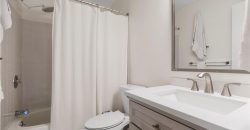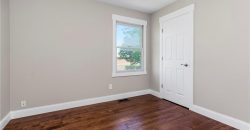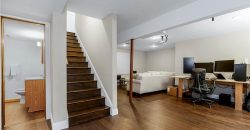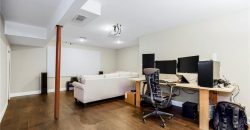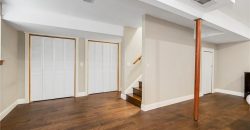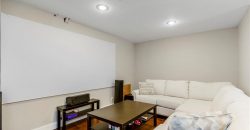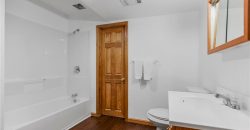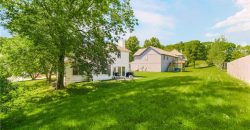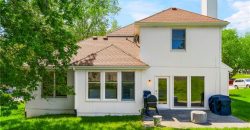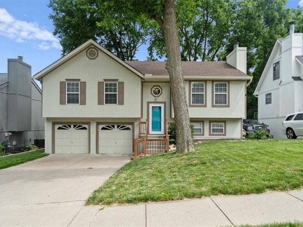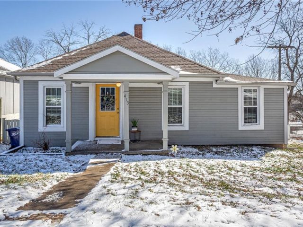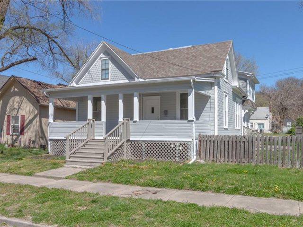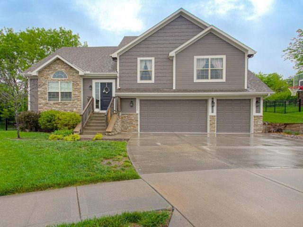4819 NW 57TH Court, Kansas City, MO 64151 | MLS#2474629
2474629
Property ID
2,533 SqFt
Size
3
Bedrooms
3
Bathrooms
Description
Wow! Move-in ready! A labor of love – not a flip! A gem with a Finished basement! Walking distance to the pool. In a cul de sac. No cheap LVP, etc. This home is legit. Gorgeous new hardwoods upstairs AND on the main level AND Beautiful new engineered hardwoods in the finished basement. Primary bathroom – completely gutted and renovated. Kitchen completely gutted and redesigned – changed the flow from awkward, closed-in peninsula to an excellent island you can walk around, and made space for a pantry! Kitchen cabinets are also brand new – so many MAJOR upgrades. REMOVED POPCORN CEILINGS THROUGHOUT! Tons of fresh interior paint. Upgraded the trim to match new construction style. Replaced large rear window and completed bathroom updates throughout. Tons of other minor projects/updates and lighting fixture upgrades and more. 3 full bathrooms and a half bath as well! The basement could also be used a huge non-conforming 4th bedroom suite if desired – there is a full bathroom on that lower level. This is a well-cared for home by this long-term owner. I can’t find anything on par in the comps or among the competition for sale until at least the $395,000 price point. Comps that are your typically cared for 30 year old homes do not really compare – this is closer to new construction than 30 years old. So many long-lasting, expensive quality updates! Amazing value here.
Address
- Country: United States
- Province / State: MO
- City / Town: Kansas City
- Neighborhood: Northwood Hills
- Postal code / ZIP: 64151
- Property ID 2474629
- Price $350,000
- Property Type Single Family Residence
- Property status Show For Backups
- Bedrooms 3
- Bathrooms 3
- Year Built 1994
- Size 2533 SqFt
- Land area 0.24 SqFt
- Garages 2
- School District Park Hill
- High School Park Hill South
- Middle School Lakeview
- Elementary School Southeast
- Acres 0.24
- Age 21-30 Years
- Bathrooms 3 full, 1 half
- Builder Unknown
- HVAC ,
- County Platte
- Dining Eat-In Kitchen,Formal
- Fireplace 1 -
- Floor Plan 2 Stories
- Garage 2
- HOA $450 / Annually
- Floodplain No
- HMLS Number 2474629
- Other Rooms Formal Living Room
- Property Status Show For Backups
Get Directions
Nearby Places
Contact
Michael
Your Real Estate AgentSimilar Properties
Great 3 bedroom 3 bathroom home with lots of updates! Roof was replaced in 2015 followed by installation of new gutters & downspouts in 7/23. Front porch railing and back deck were replaced in July 2023. Vaulted ceilings & tasteful light fixtures welcome you into the living room that boasts a wood burning, tiled fireplace […]
Adorable ranch home with the cutest front porch. Once you walk through the yellow door, you’ll feel right at home in this spacious 2 bedroom and 1 bathroom bungalow. Has a great living room with plenty of space for a dining table. Additional separate space for a home office. The kitchen has updated white cabinets […]
This stunning 4-bedroom, 3-bathroom home has been completely renovated from top to bottom, offering you a fresh start in the heart of a vibrant community. Nestled on a generous plot, this residence boasts a large yard perfect for outdoor gatherings and leisurely afternoons. Fresh Exterior and interior Paint, Roof is 7 years old, New HVAC […]
Welcome home to this very well maintained home in Brookfield. This floor plan offers vaulted ceilings , a beautiful fireplace for a cozy family room. Large Windows that allow for lots of natural light !The main level boasts a generous sized kitchen with custom cabinets and wood floors, A Master suite with a private bathroom […]

