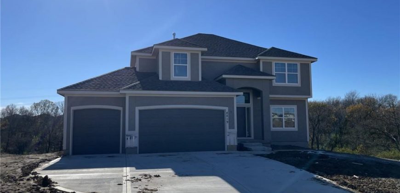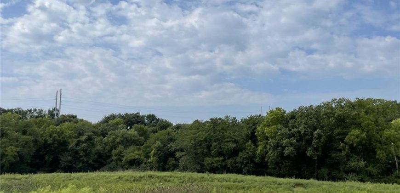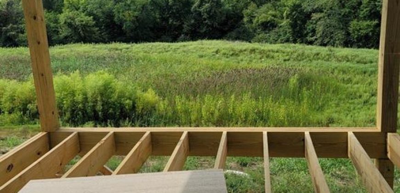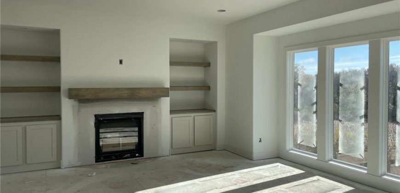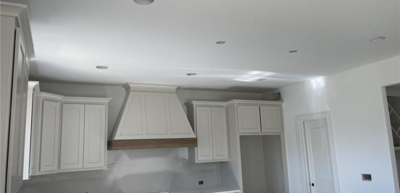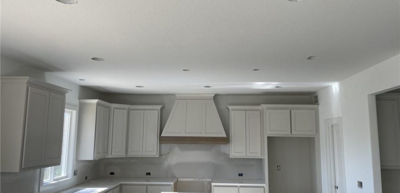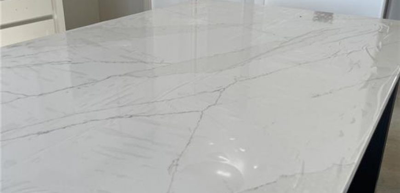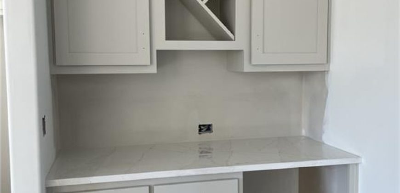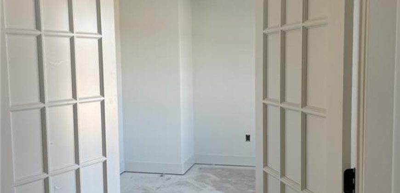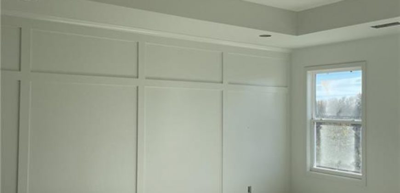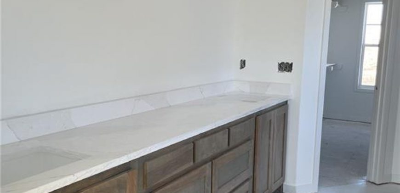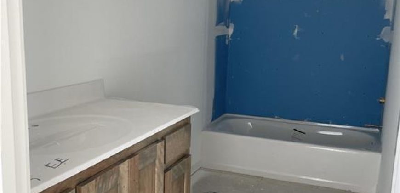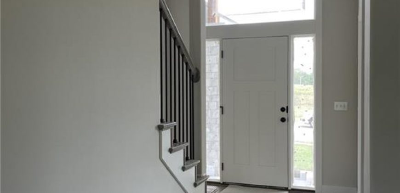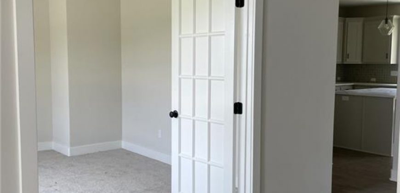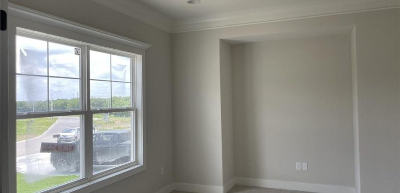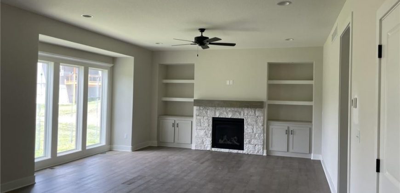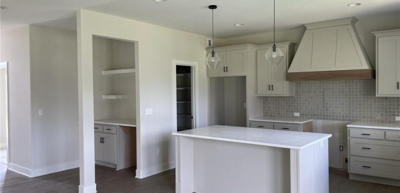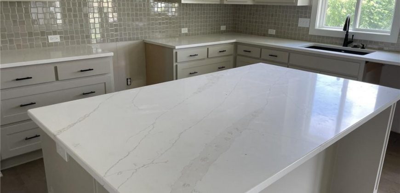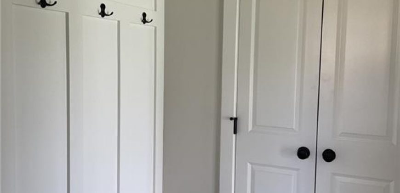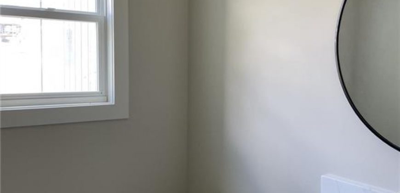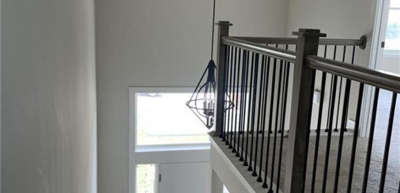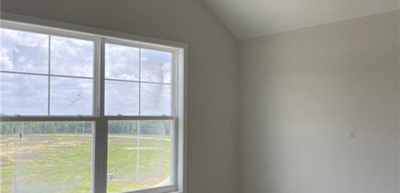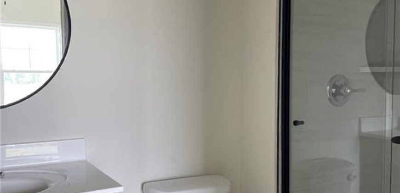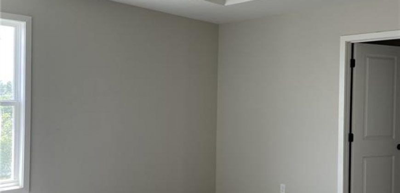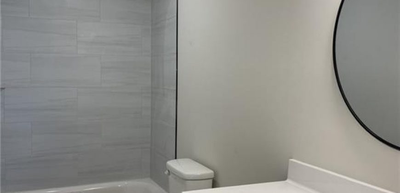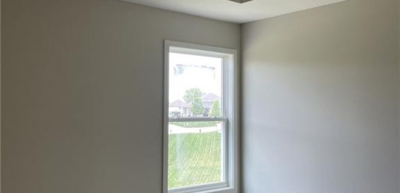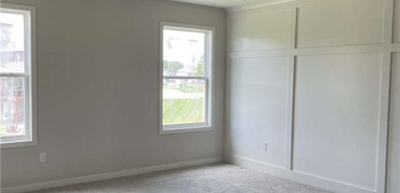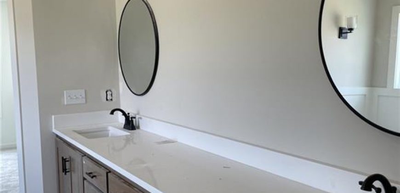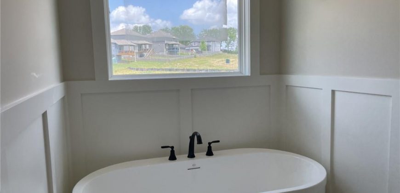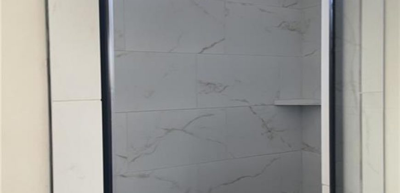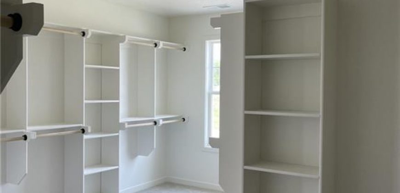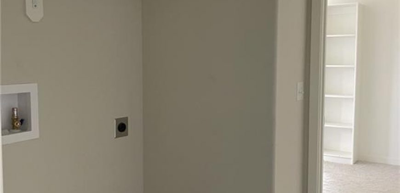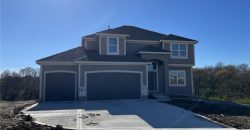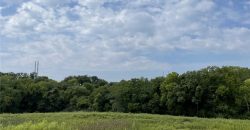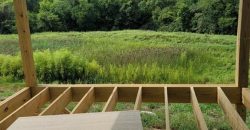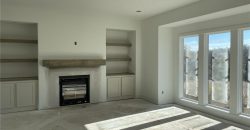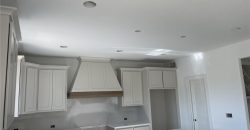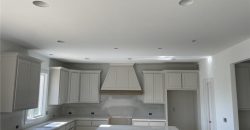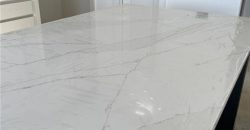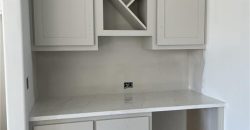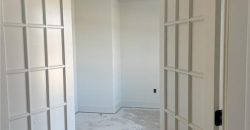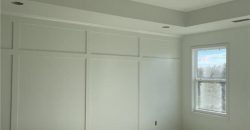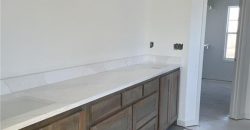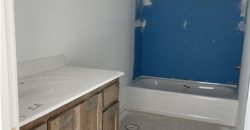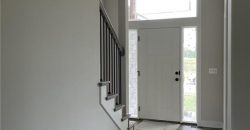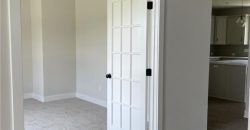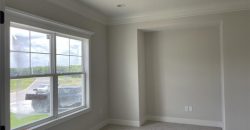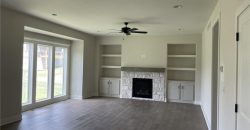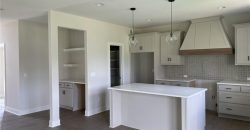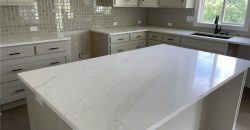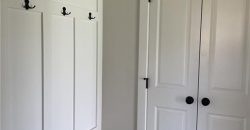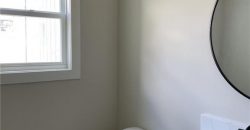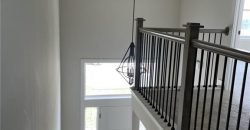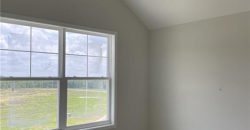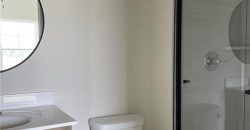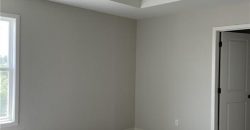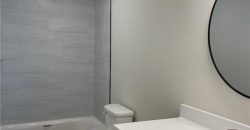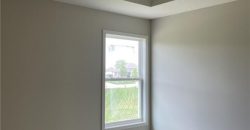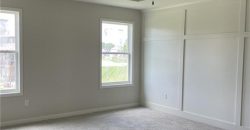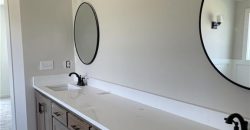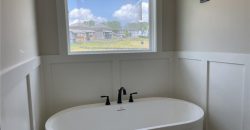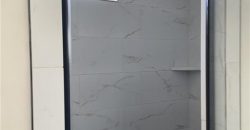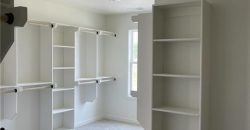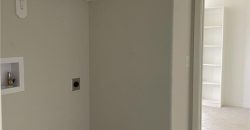4819 NE 89th Drive, Kansas City, MO 64156 | MLS#2500692
2500692
Property ID
2,513 SqFt
Size
4
Bedrooms
3
Bathrooms
Description
Looking for a quick close?! This home just needs flooring and appliances and it’s ready to go! Check out the great finishes in this one! HAWTHORNE plan on Walk out lot backs up to HOA ground – no homes behind you! Kitchen with painted cabinets, butler-coffee bar and walk in pantry. Good sized island. Great Room with Fireplace and custom cabinets, floating shelves either side. Enclosed Office Space just off the entry or can be a Formal Dining Room. Wood/LVP flooring in Kitchen, Breakfast and Entries standard. Carpet in Dining Room and Great Room standard. Half bath, Hall Closet and Boot Bench off the garage entry complete the main level. Primary Suite with large walk in tiled shower, free standing tub, walk in closet opens to Laundry. Two Bedrooms share a full bath. 4th Bedroom has private bath. Covered deck and patio included. First few photos show actual home – NOT ALL HOMES FINISHED ALIKE. BUILDER DISCRETION TO CHANGE DECORATOR SELECTIONS.
Address
- Country: United States
- Province / State: MO
- City / Town: Kansas City
- Neighborhood: Northview Meadows
- Postal code / ZIP: 64156
- Property ID 2500692
- Price $534,950
- Property Type Single Family Residence
- Property status Active
- Bedrooms 4
- Bathrooms 3
- Year Built 2024
- Size 2513 SqFt
- Land area 0.23 SqFt
- Garages 3
- School District North Kansas City
- High School Staley High School
- Middle School New Mark
- Elementary School Northview
- Acres 0.23
- Age 2 Years/Less
- Amenities Play Area, Pool
- Basement Full, Unfinished, Walk Out
- Bathrooms 3 full, 1 half
- Builder Unknown
- HVAC Electric, Forced Air
- County Clay
- Dining Breakfast Area,Eat-In Kitchen,Formal
- Equipment Dishwasher, Disposal, Microwave, Built-In Electric Oven
- Fireplace 1 - Great Room, Insert
- Floor Plan 2 Stories
- Garage 3
- HOA $555 / Annually
- Floodplain No
- Lot Description Adjoin Greenspace, City Lot
- HMLS Number 2500692
- Laundry Room Bedroom Level
- Other Rooms Great Room
- Ownership Private
- Property Status Active
- Warranty Builder-1 yr
- Water Public
- Will Sell Cash, Conventional, FHA, VA Loan

