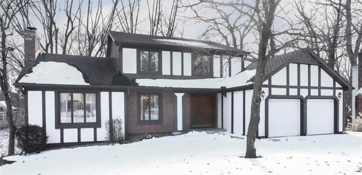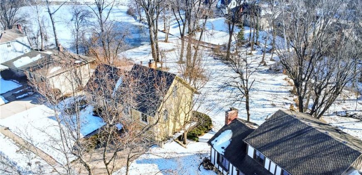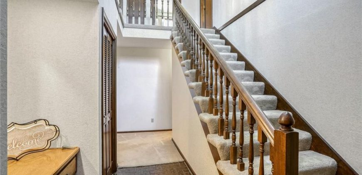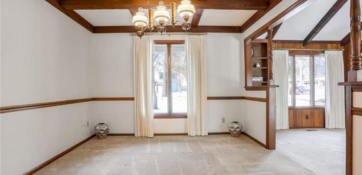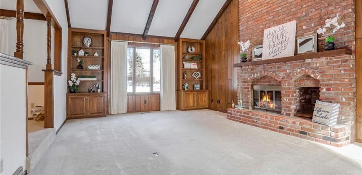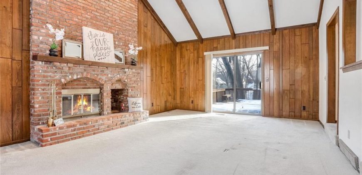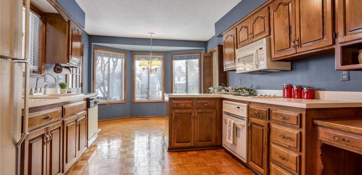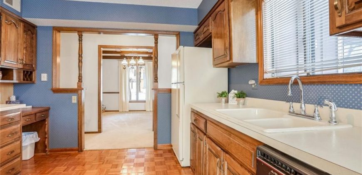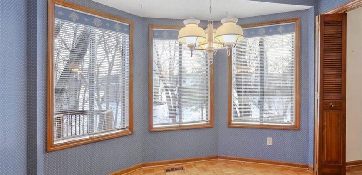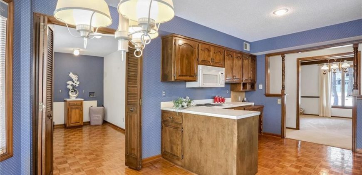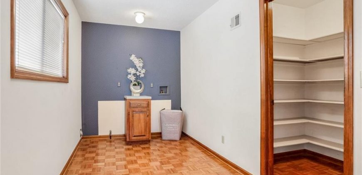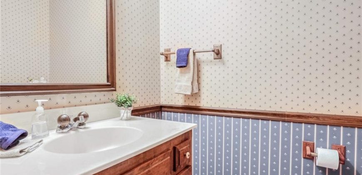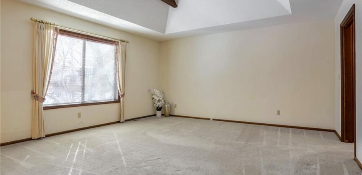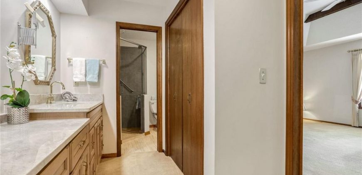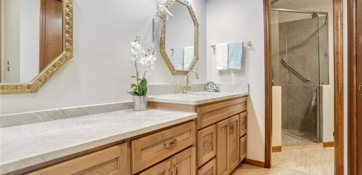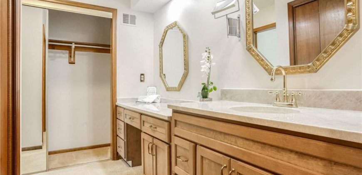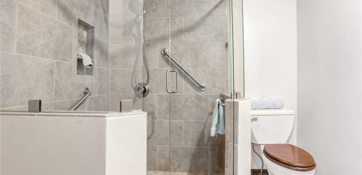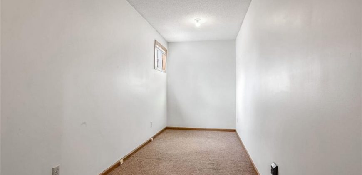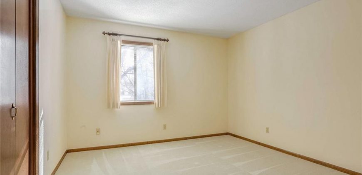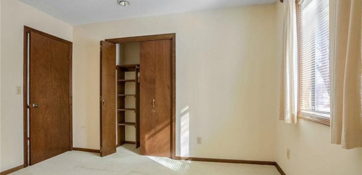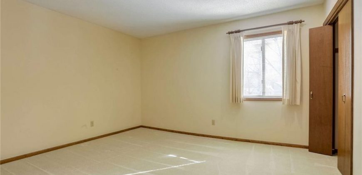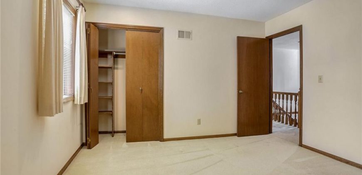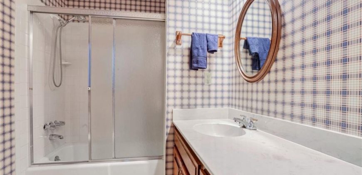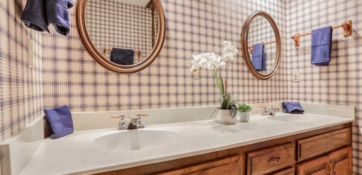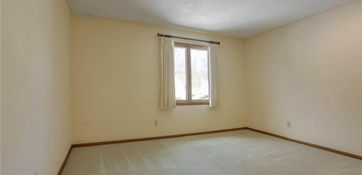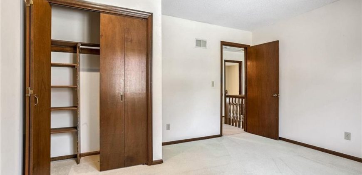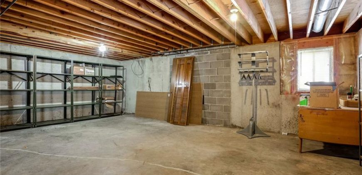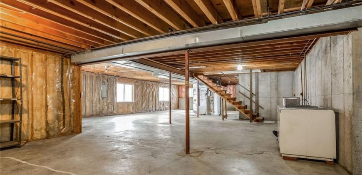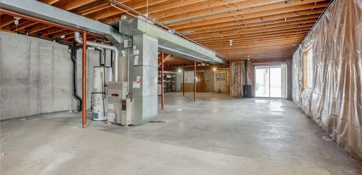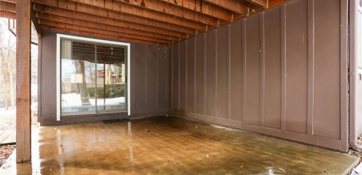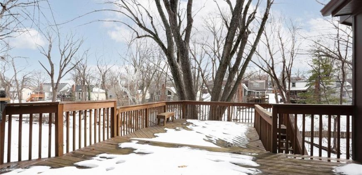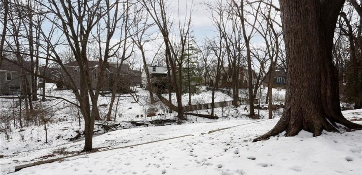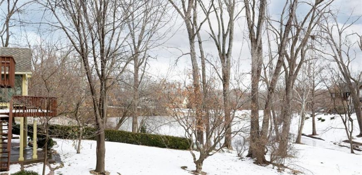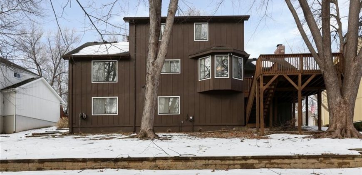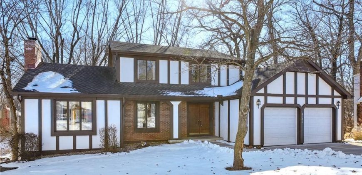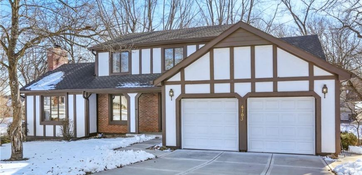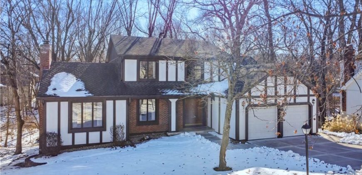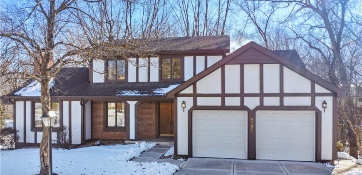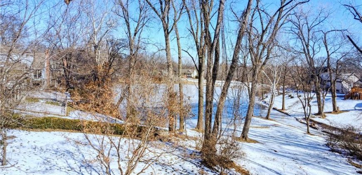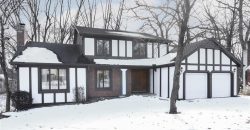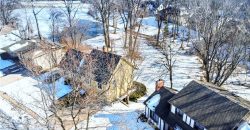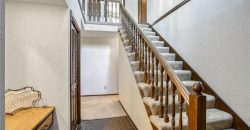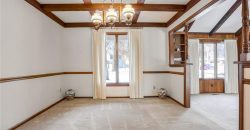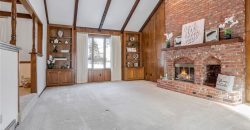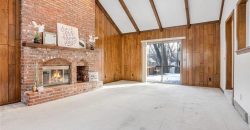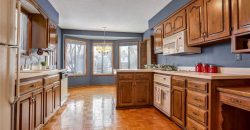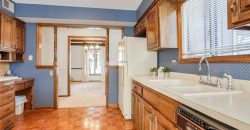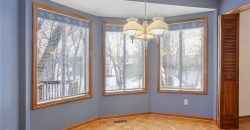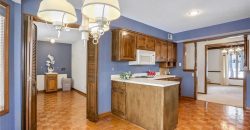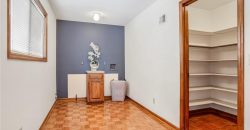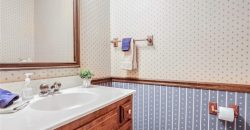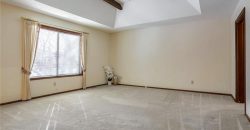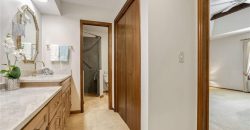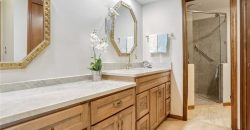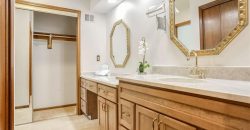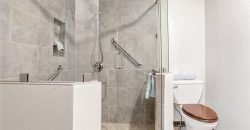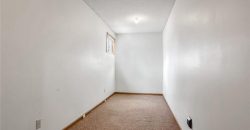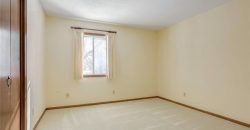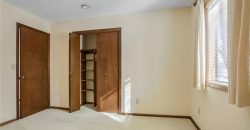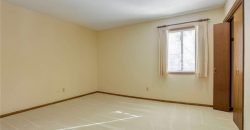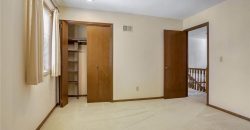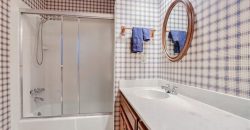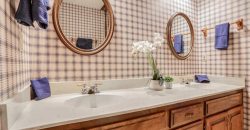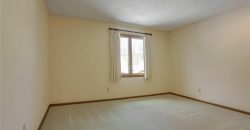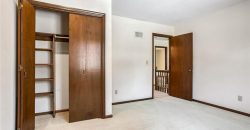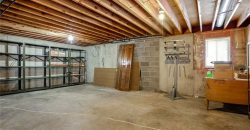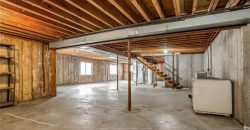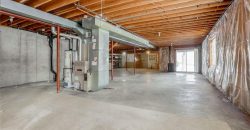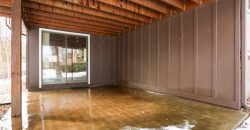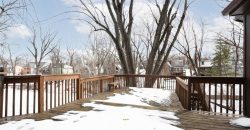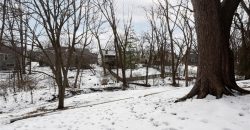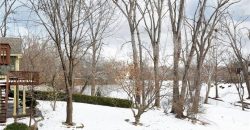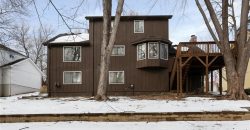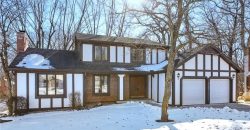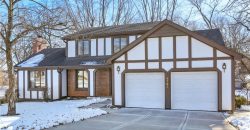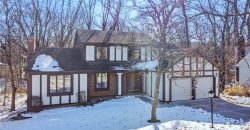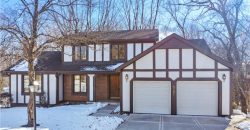4703 NW 80th Terrace, Kansas City, MO 64151 | MLS#2526495
2526495
Property ID
2,447 SqFt
Size
4
Bedrooms
2
Bathrooms
Description
Welcome to this Meticulously Maintained, One-Owner Custom-Designed Home in the highly desirable Coves Subdivision. This 4-Bedroom, 2.5-Bathroom gem offers you Move-In Ready Function and Prime Location in an established neighborhood. The Stunning Great Room featuring 13′ Cedar-Beamed Ceilings, a Floor-to-Ceiling Wood-Burning Brick Fireplace, Built-In Bookcases, and a Sliding Door leading to the expansive 35′ x 11′ Private Deck, perfect for outdoor entertaining. The Eat-In Kitchen with Raised Panel Stained Cabinetry, a Serving Bar, Appliances included, and a Bayed Breakfast Nook overlook a beautiful lake and stream. The Formal Dining Room boasts a large picture window and cedar beam accents, ideal for hosting. The spacious Master Suite is a retreat with Vaulted Ceilings, a Quartz Vanity, Dual Closets, and an Oversized Tiled Shower. Practicality meets style in the Laundry Room, featuring built-in a Built-In Cabinet, a Walk-In Pantry, and a Laundry Chute. The Upper Level includes a versatile Bonus Room for an Office or Playroom, while the Walkout Lower Level is ready for your finishing touches. Additional highlights include a Newer Driveway, a 50-year Roof, Elegant Herringbone Ceramic Tile in the Entry, Parquet floors, and a 2-car garage with insulated doors. Situated in the top-rated Park Hill School District and close to shopping, and dining this home is the perfect place to create lasting memories.
Address
- Country: United States
- Province / State: MO
- City / Town: Kansas City
- Neighborhood: The Coves
- Postal code / ZIP: 64151
- Property ID 2526495
- Price $380,000
- Property Type Single Family Residence
- Property status Active
- Bedrooms 4
- Bathrooms 2
- Year Built 1976
- Size 2447 SqFt
- Land area 0.29 SqFt
- Garages 2
- School District Park Hill
- High School Park Hill
- Middle School Plaza
- Elementary School Line Creek
- Acres 0.29
- Age 41-50 Years
- Amenities Clubhouse, Pickleball Court(s), Pool, Tennis Court(s)
- Basement Full, Unfinished, Stubbed for Bath, Walk Out
- Bathrooms 2 full, 1 half
- Builder Unknown
- HVAC Electric, Forced Air
- County Platte
- Dining Eat-In Kitchen,Formal
- Equipment Cooktop, Dishwasher, Disposal, Humidifier, Microwave, Refrigerator, Built-In Oven
- Fireplace 1 - Gas Starter, Great Room, Wood Burning
- Floor Plan 1.5 Stories
- Garage 2
- HOA $672 / Annually
- HOA Includes Management, Other
- Floodplain No
- Lot Description Stream(s), Treed
- HMLS Number 2526495
- Laundry Room Laundry Room
- Other Rooms Den/Study,Entry,Great Room,Main Floor Master
- Ownership Estate/Trust
- Property Status Active
- Water Public
- Will Sell Cash, Conventional, FHA, VA Loan

