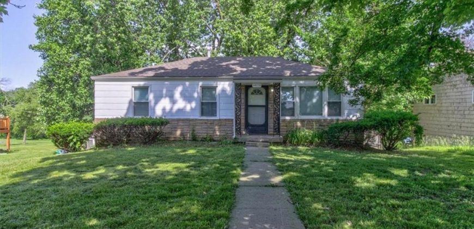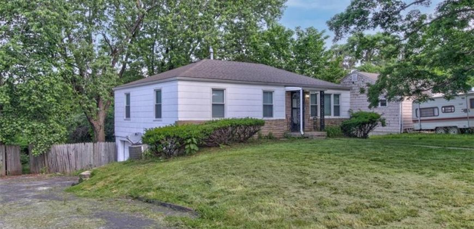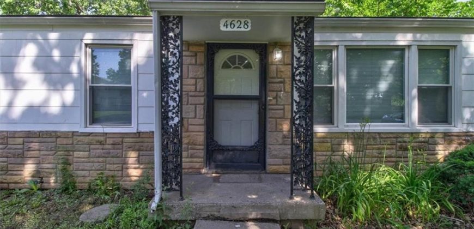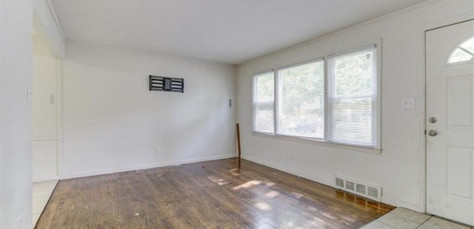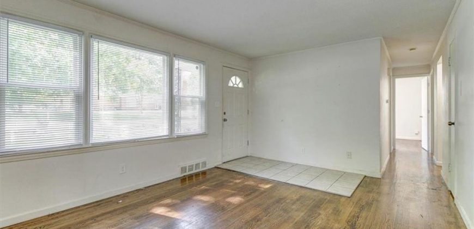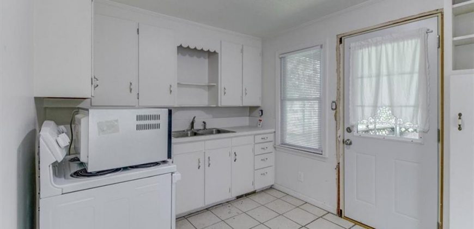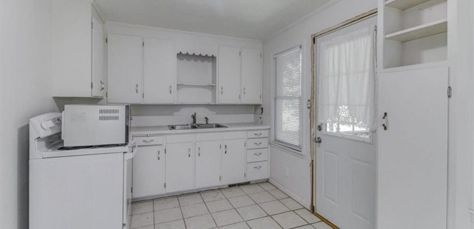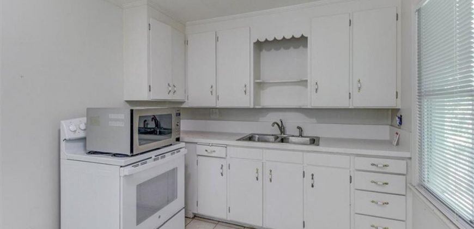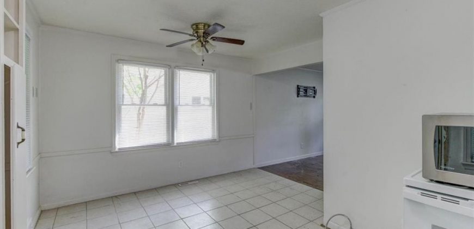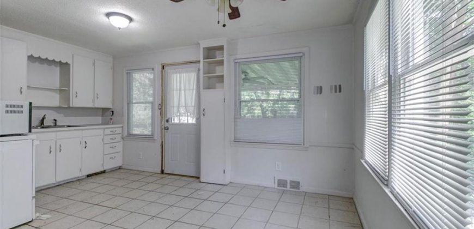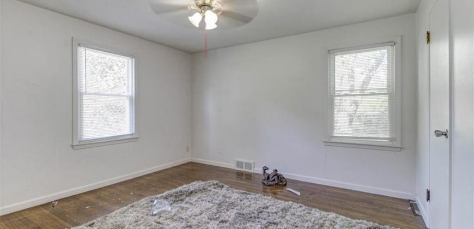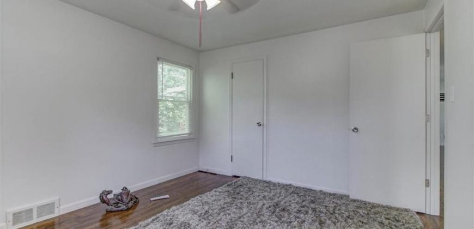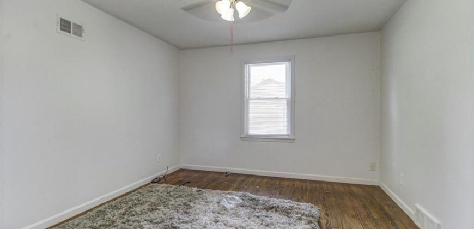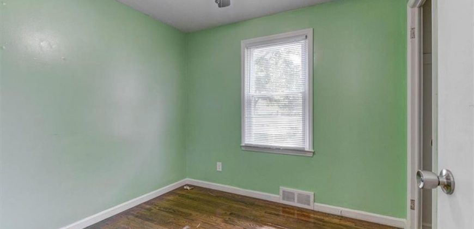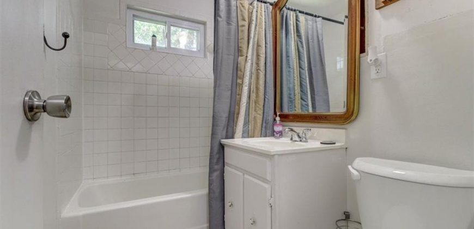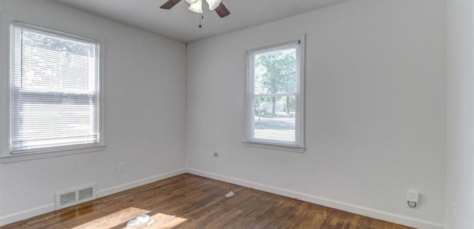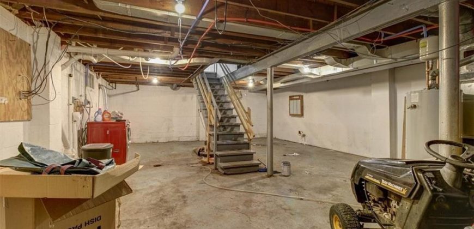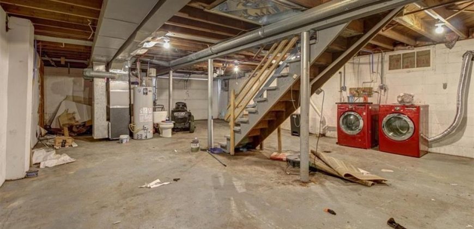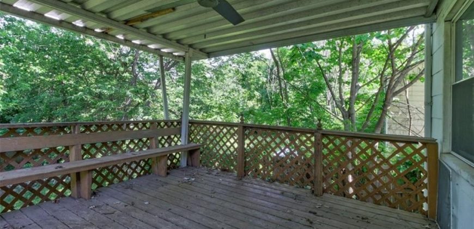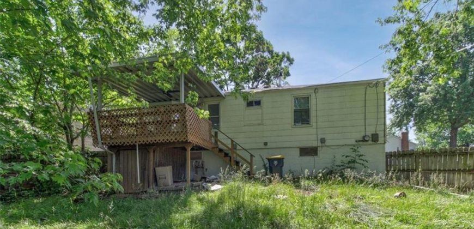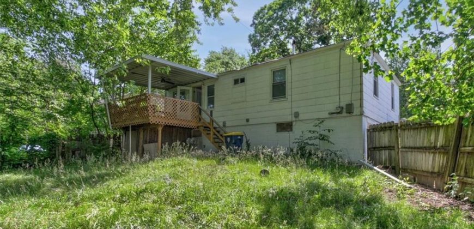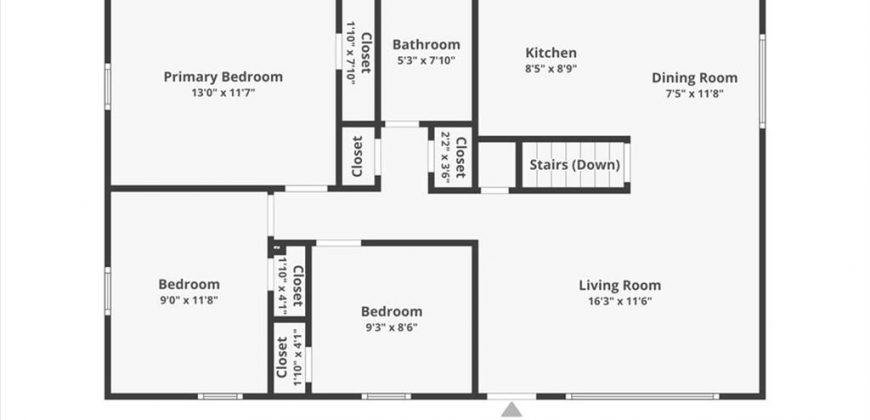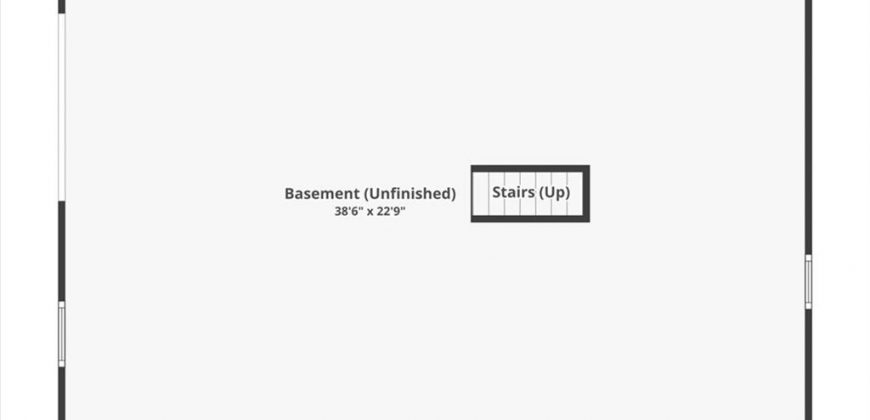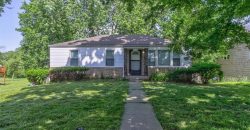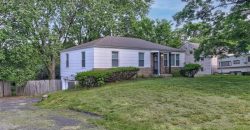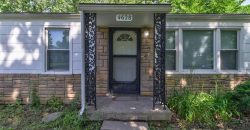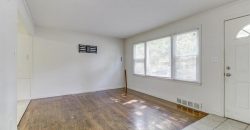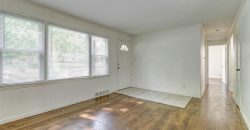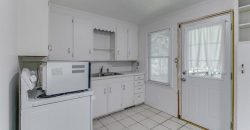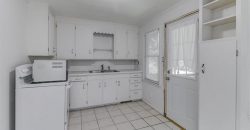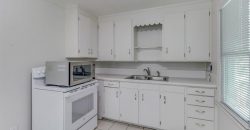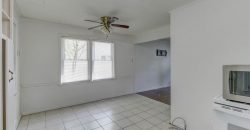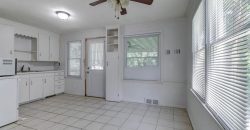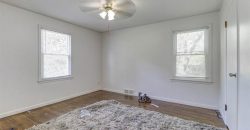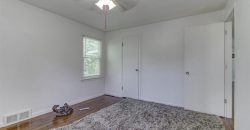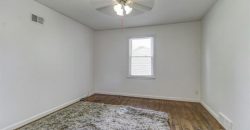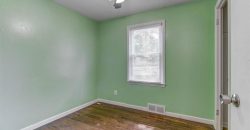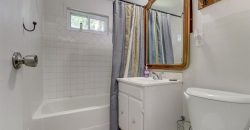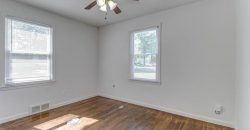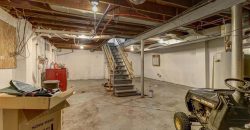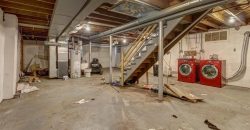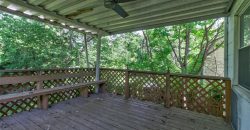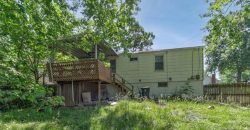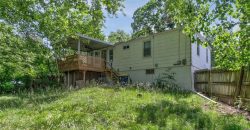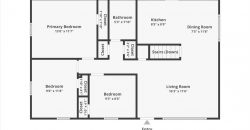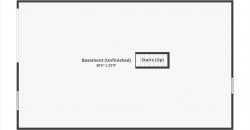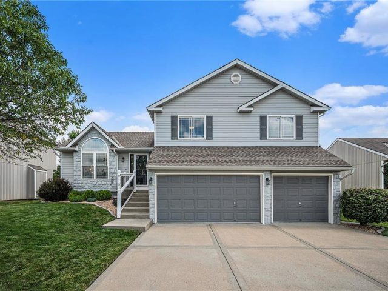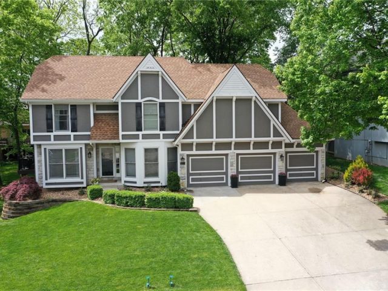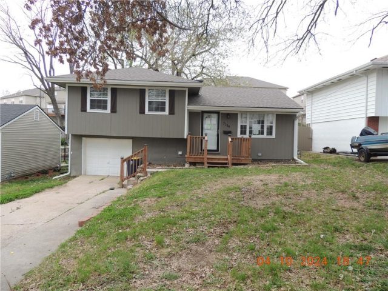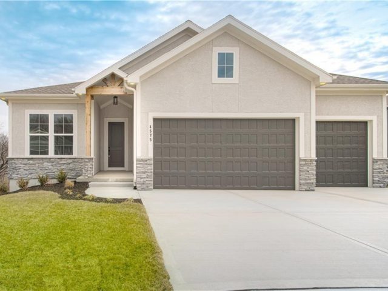4628 N Kansas Avenue, Kansas City, MO 64117 | MLS#2489666
2489666
Property ID
1,536 SqFt
Size
3
Bedrooms
1
Bathroom
Description
Nestled in the heart of Kansas City, this charming ranch-style home offers a picturesque blend of comfort and convenience. Situated on a serene street, it boasts a prime location backing up to a lush park, providing a tranquil retreat amidst the bustling city life. With its prime location backing up to a park, this ranch-style home offers the perfect combination of natural serenity and urban convenience, providing a peaceful retreat to call home.
Address
- Country: United States
- Province / State: MO
- City / Town: Kansas City
- Neighborhood: Glendale Heights
- Postal code / ZIP: 64117
- Property ID 2489666
- Price $156,000
- Property Type Single Family Residence
- Property status Pending
- Bedrooms 3
- Bathrooms 1
- Year Built 1954
- Size 1536 SqFt
- Land area 0.22 SqFt
- Garages 1
- School District North Kansas City
- High School North Kansas City
- Middle School Eastgate
- Elementary School Lakewood
- Acres 0.22
- Age 51-75 Years
- Bathrooms 1 full, 0 half
- Builder Unknown
- HVAC ,
- County Clay
- Dining Eat-In Kitchen
- Fireplace -
- Floor Plan Raised Ranch
- Garage 1
- HOA $ /
- Floodplain Unknown
- HMLS Number 2489666
- Other Rooms Enclosed Porch,Entry,Fam Rm Main Level,Main Floor BR,Main Floor Master
- Property Status Pending
Get Directions
Nearby Places
Contact
Michael
Your Real Estate AgentSimilar Properties
Well maintained and move-in ready 3-bedroom, 2-bathroom home. Greeted into a formal living with sight lines to dining space and backyard. Vaulted ceilings in the front room and dining space. Remodeled kitchen w/ dark cabinetry, granite countertops, and new stainless-steel appliances. The upper level hosts a primary bedroom with en-suite. The bedroom has a vaulted […]
Fall in love with this stunning 2 story home in the coveted Coventry neighborhood in Parkville that provides easy access to I-29 and miles of nearby trails! The home includes a beautifully updated kitchen/hearth room featuring granite countertops, custom built-in cabinets, built-in island with electrical outlet, stainless appliances, and access to the recently rebuilt side […]
Recently remodeled 4-bedroom, 2-bathroom home. With stainless steel appliances, granite countertops, and a stylish island in the kitchen. Tiled kitchen and bathroom floors, and hardwood floors in the main living area. The finished basement offers a family room and a 4th bedroom. There is a spacious back deck that provides the perfect setting for that […]
Custom build job for comps only. All information estimated at the time of entry. Actual taxes unknown. HOA has a start up fee of $595. Photo is stock photo of plan.

