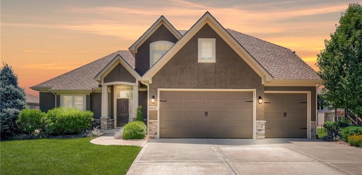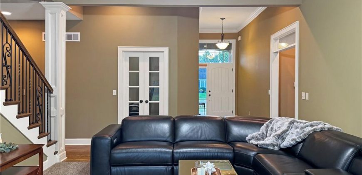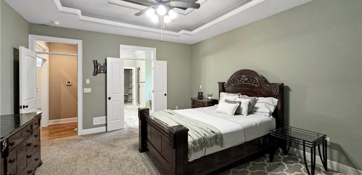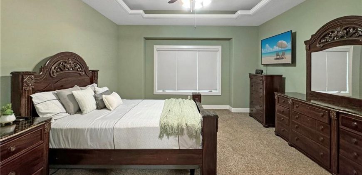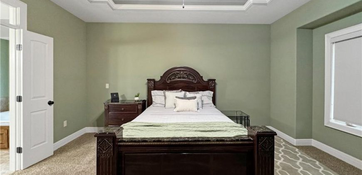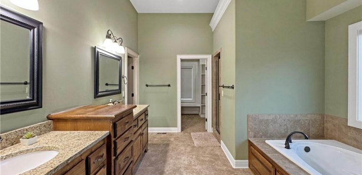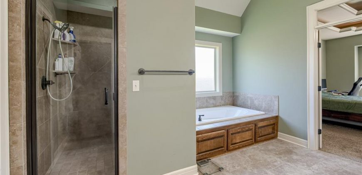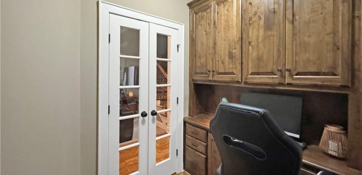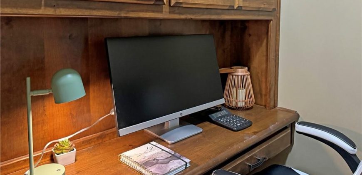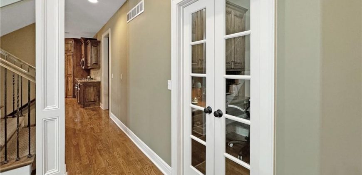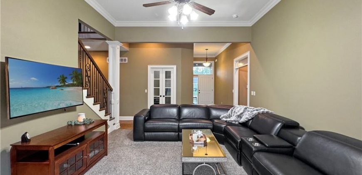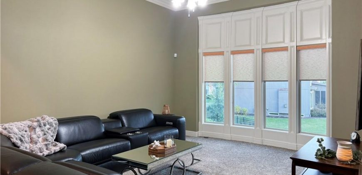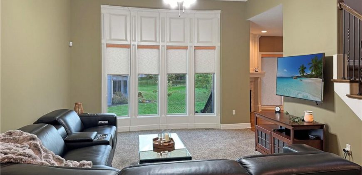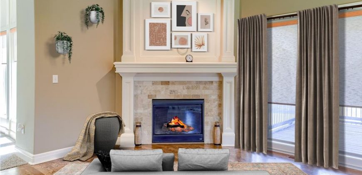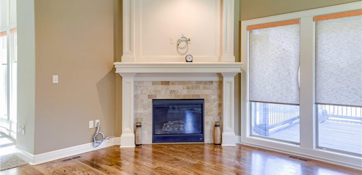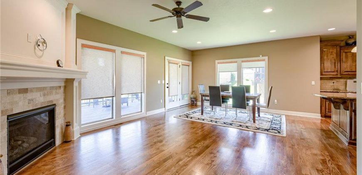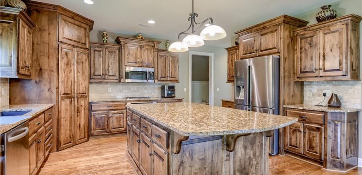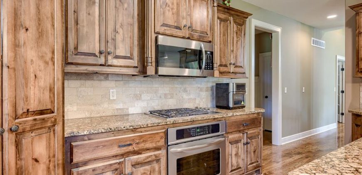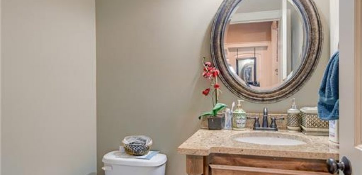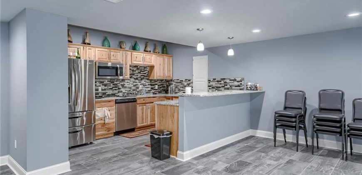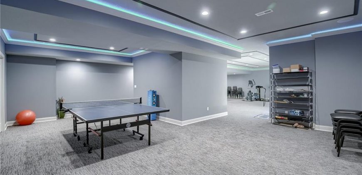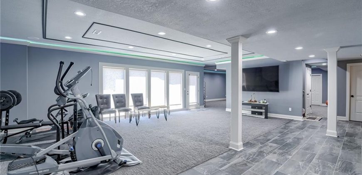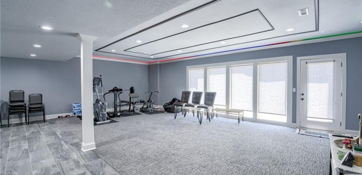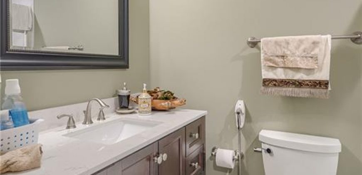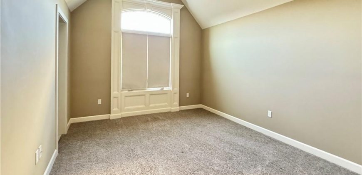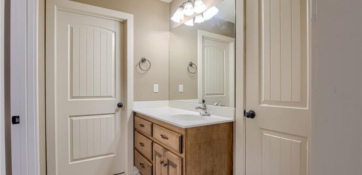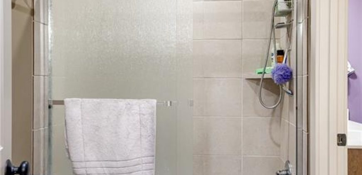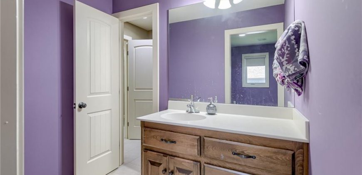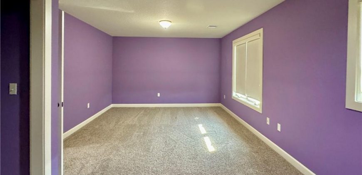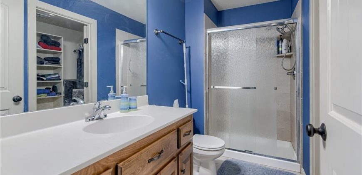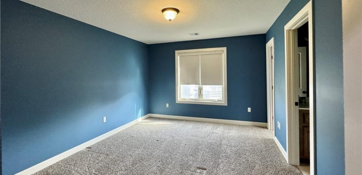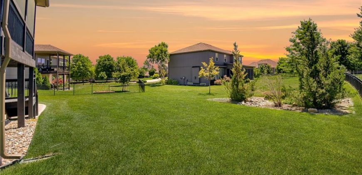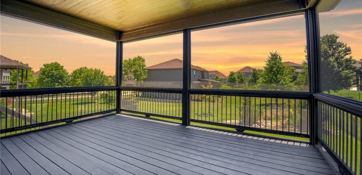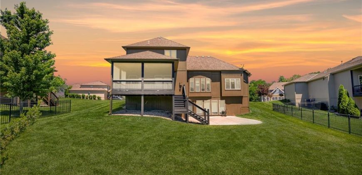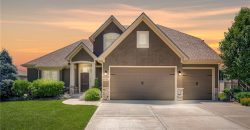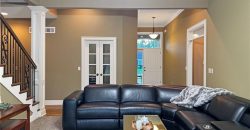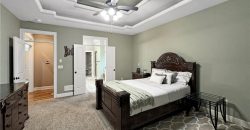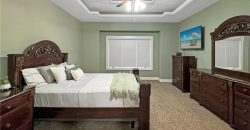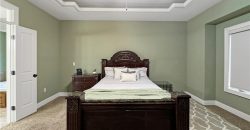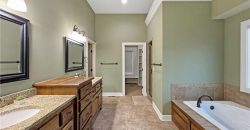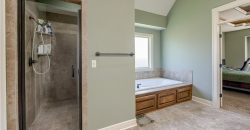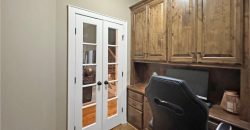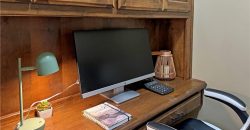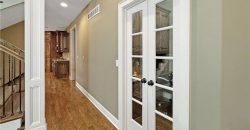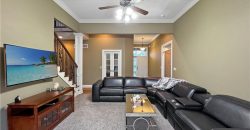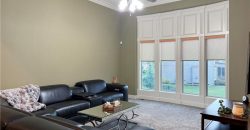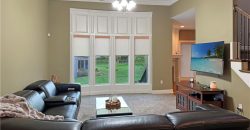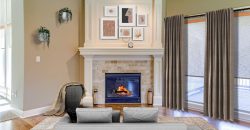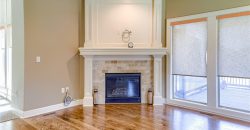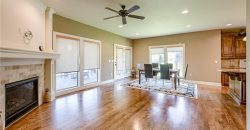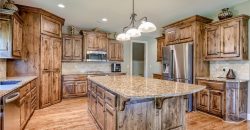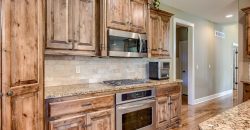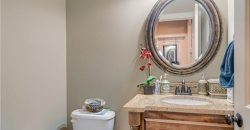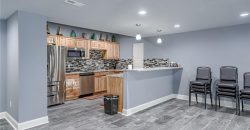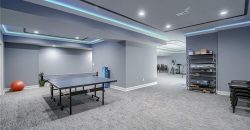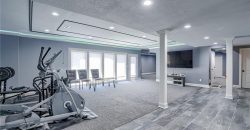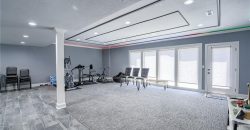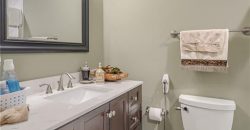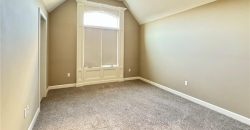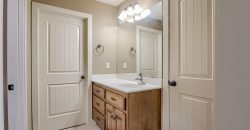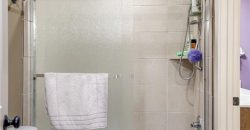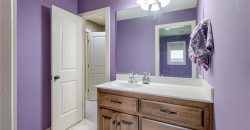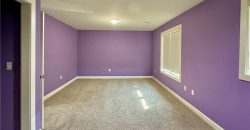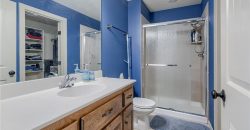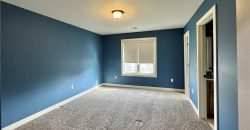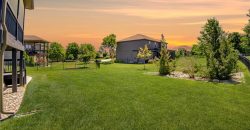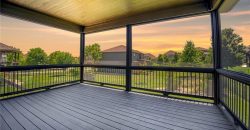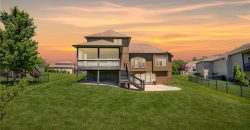4607 NW Verona Drive, Riverside, MO 64150 | MLS#2511024
2511024
Property ID
4,673 SqFt
Size
4
Bedrooms
4
Bathrooms
Description
Located in the desirable Montebella Subdivision, this 1.5-story home, built in late 2013, offers a refined and understated elegance. The thoughtfully designed floor plan features a spacious MAIN FLOOR OWNER’S SUITE with tray vault ceilings, mood lighting, a jetted tub, and a walk-in closet. A HEARTH ROOM and FORMAL LIVING room provide comfortable gathering spaces, while the MAIN FLOOR HOME OFFICE, with glass French doors, a built-in desk, and wood floors, adds a touch of sophistication.
The LARGE KITCHEN is equipped with stainless steel appliances, a walk-in pantry, and plenty of room for meal prep and entertaining. UPSTAIRS, THE EXTRA-LARGE BEDROOMS each have walk-in closets, and en-suite bathrooms with individual private vanities, a shared jack and jill bathroom, and a private full bath for the 4th bedroom.
The recently FINISHED WALKOUT BASEMENT offers a modern retreat, with smart colored lighting, built-in speakers, a FULL BAR with granite counters, and extensive RECREATION SPACE, along with a FULL BATHROOM. Outdoors, enjoy a covered screened-in back deck and an expansive patio, perfect for relaxing or entertaining.
Situated in the boutique MONTEBELLA neighborhood, which features a WATERFALL ENTRANCE, clubhouse, and NEIGHBORHOOD POOL, this home is across from Park Hill South High School and benefits from its Riverside location, allowing you to avoid the KC e-tax.
Combining understated finishes with a welcoming atmosphere, this home offers both style and comfort in an exclusive setting.
Address
- Country: United States
- Province / State: MO
- City / Town: Riverside
- Neighborhood: Montebella
- Postal code / ZIP: 64150
- Property ID 2511024
- Price $738,500
- Property Type Single Family Residence
- Property status Pending
- Bedrooms 4
- Bathrooms 4
- Year Built 2013
- Size 4673 SqFt
- Land area 0.25 SqFt
- Garages 3
- School District Park Hill
- High School Park Hill South
- Middle School Walden
- Elementary School Southeast
- Acres 0.25
- Age 6-10 Years
- Amenities Clubhouse, Pool
- Basement Finished, Full, Walk Out
- Bathrooms 4 full, 1 half
- Builder Unknown
- HVAC Electric, Forced Air
- County Platte
- Dining Breakfast Area,Eat-In Kitchen
- Equipment Dishwasher, Dryer, Exhaust Hood, Humidifier, Microwave, Refrigerator, Gas Range, Washer, Water Softener
- Fireplace 1 - Hearth Room
- Floor Plan 1.5 Stories
- Garage 3
- HOA $945 / Annually
- HOA Includes All Amenities
- Floodplain No
- Lot Description Sprinkler-In Ground
- HMLS Number 2511024
- Laundry Room Laundry Room
- Other Rooms Mud Room,Recreation Room
- Ownership Private
- Property Status Pending
- Water Public
- Will Sell Cash, Conventional, FHA, Other, VA Loan

