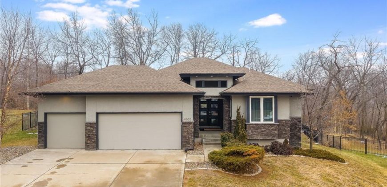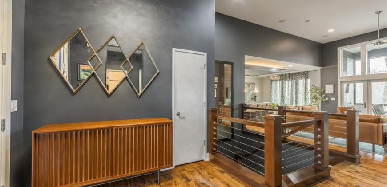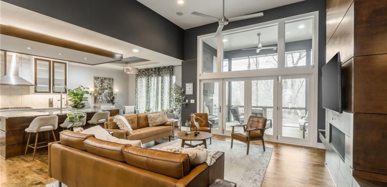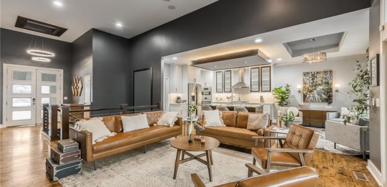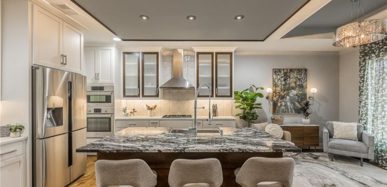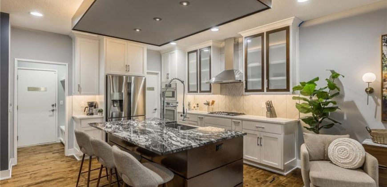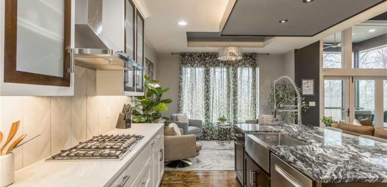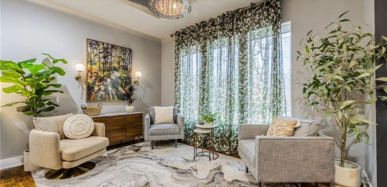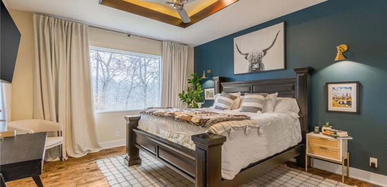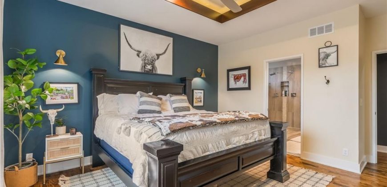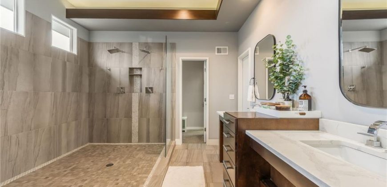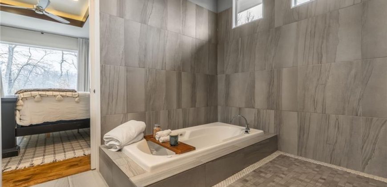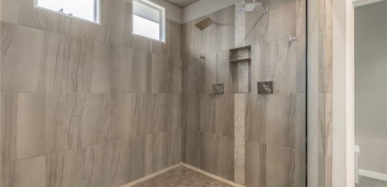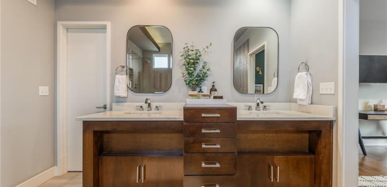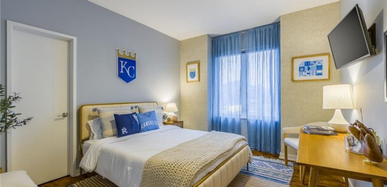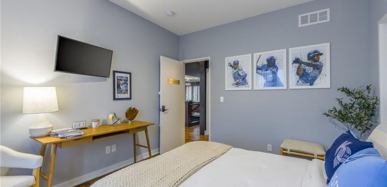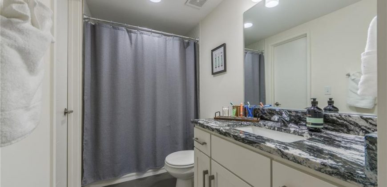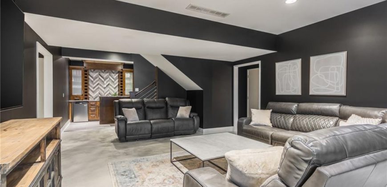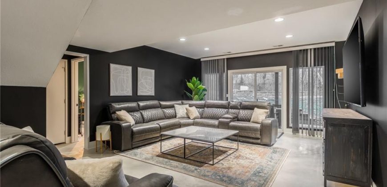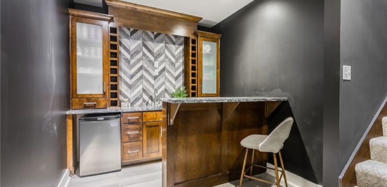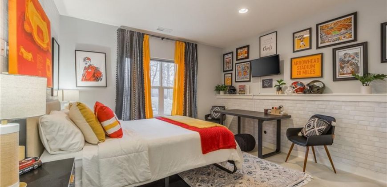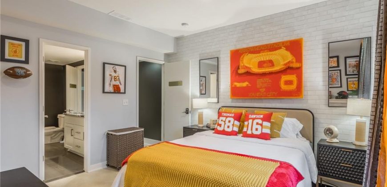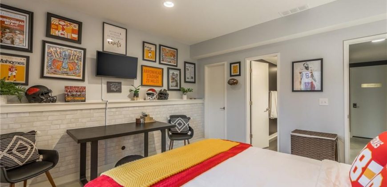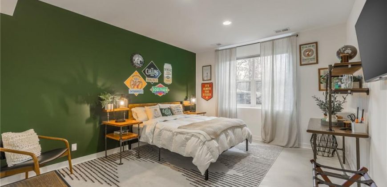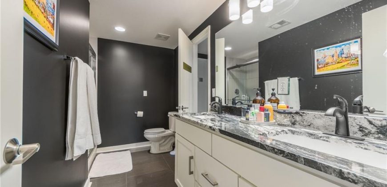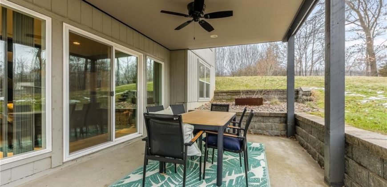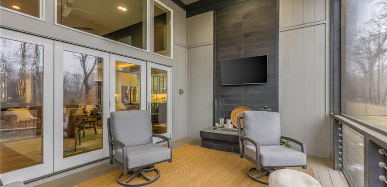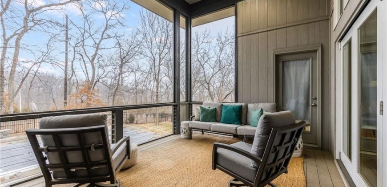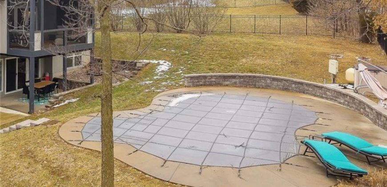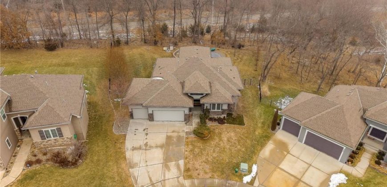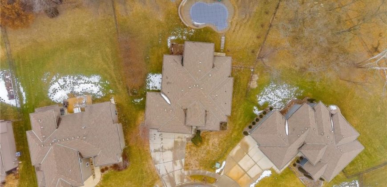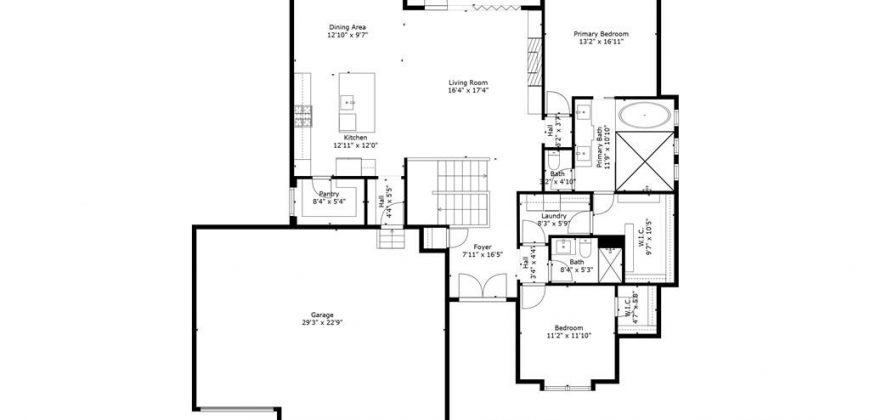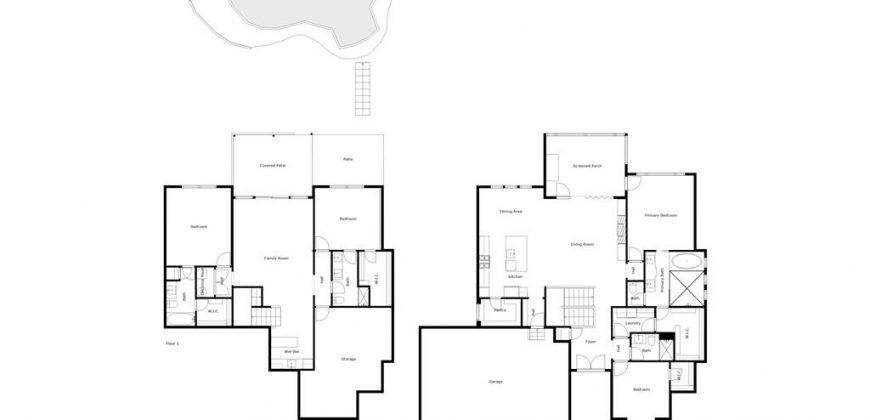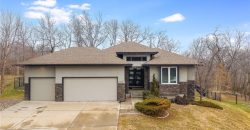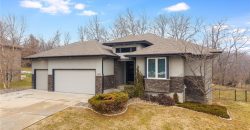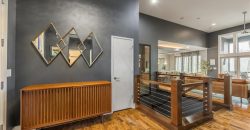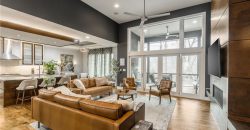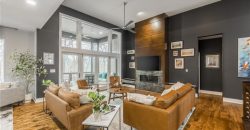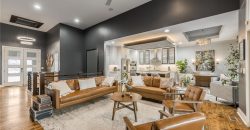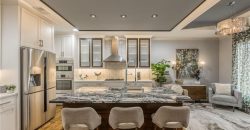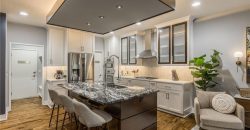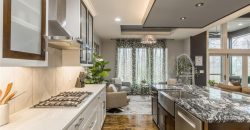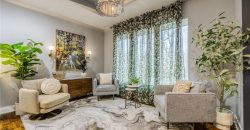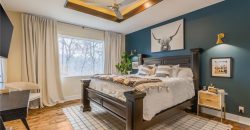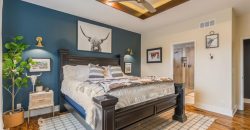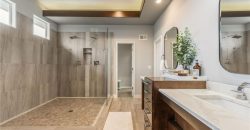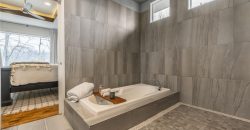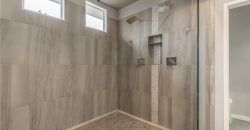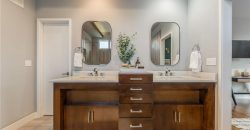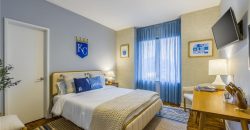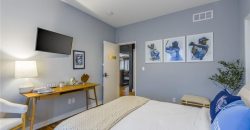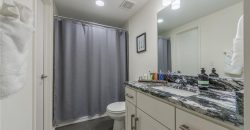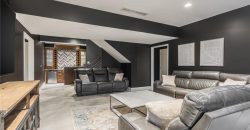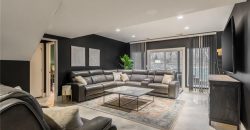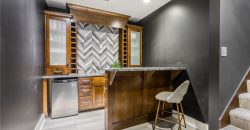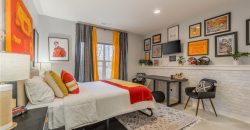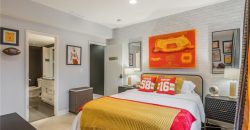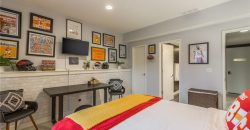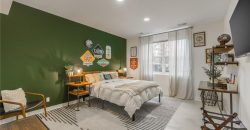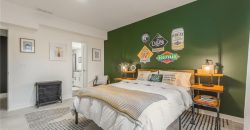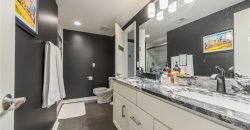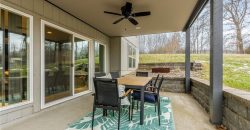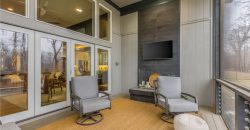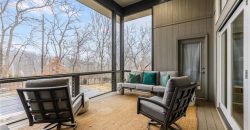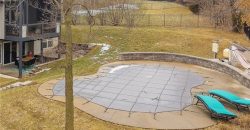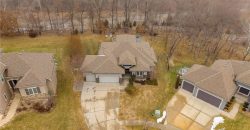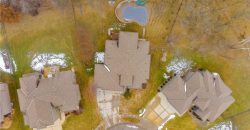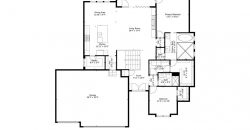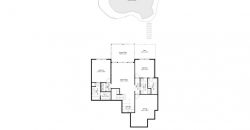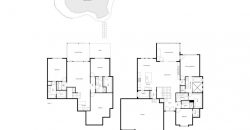4602 NW 71st Street, Kansas City, MO 64151 | MLS#2525805
2525805
Property ID
2,882 SqFt
Size
4
Bedrooms
4
Bathrooms
Description
OUTSTANDING, Reverse 1.5 Story is nestled in Overland Ridge in Kansas City North. This fine home provides open living spaces with 4 bedrooms (2 on the main floor and 2 on the lower level) & 4 bathrooms, large kitchen meant to please the finest of cooks, custom cabinets, expansive granite breakfast island, deep stainless sink, Bosch range, oven, dishwasher and a walk-in pantry complete the kitchen. The dining area flows directly from the kitchen to the living room with 14 ft. ceilings, beautiful maple wood floors with a folding wall of windows opening to a screened in deck with fireplace with views of the in ground pool. The Owner’s bedroom offers a large window also overlooking the private pool and backyard. The Primary bedroom has it’s own access to the screened deck– the master ensuite holds a wet room with a combined sunken jetted tub and shower, double bachelor height vanities, large walk-in closet that connects to the laundry. Designed for comfort and entertaining, the lower level has a tv area, wet-bar with tiled backsplash. You can take a break from the day by walking out to the patio. Other Amenities include recessed lighting, chandeliers, granite counters, 3-car garage, 2 gas fireplaces and large storage area. Overland Ridge neighborhood is conveniently located near interstates, shopping venues, health care facilities, restaurants, gyms, schools, parks, evening entertainment and the KCI Airport.
Address
- Country: United States
- Province / State: MO
- City / Town: Kansas City
- Neighborhood: Overland Ridge
- Postal code / ZIP: 64151
- Property ID 2525805
- Price $775,000
- Property Type Single Family Residence
- Property status Active
- Bedrooms 4
- Bathrooms 4
- Year Built 2017
- Size 2882 SqFt
- Land area 0.35 SqFt
- Garages 3
- School District Park Hill
- High School Park Hill
- Middle School Plaza Middle School
- Elementary School Chinn
- Acres 0.35
- Age 6-10 Years
- Amenities Clubhouse, Pool
- Basement Basement BR, Finished, Full, Walk Up
- Bathrooms 4 full, 0 half
- Builder Unknown
- HVAC Electric, Forced Air
- County Platte
- Dining Kit/Dining Combo
- Equipment Dishwasher, Disposal, Microwave, Refrigerator, Gas Range
- Fireplace 1 - Great Room
- Floor Plan Reverse 1.5 Story
- Garage 3
- HOA $948 / Annually
- Floodplain No
- Lot Description City Lot, Level, Sprinkler-In Ground
- HMLS Number 2525805
- Laundry Room Laundry Room
- Other Rooms Enclosed Porch,Entry,Fam Rm Main Level,Great Room,Main Floor BR,Main Floor Master,Recreation Room
- Ownership Private
- Property Status Active
- Water Public
- Will Sell Cash, Conventional

