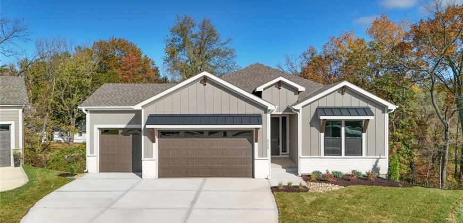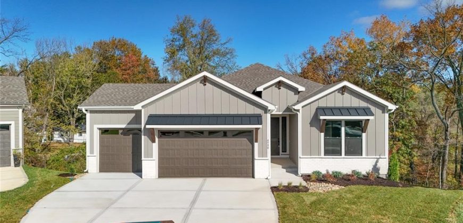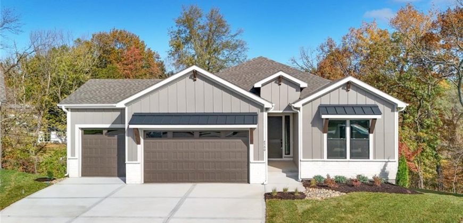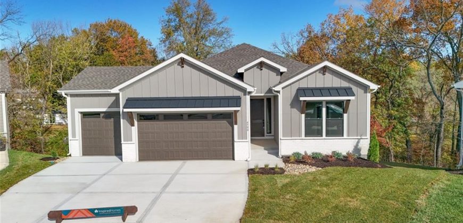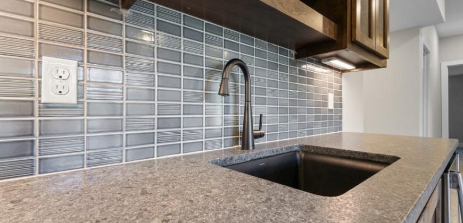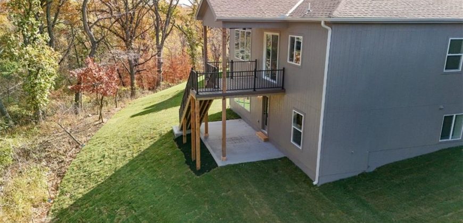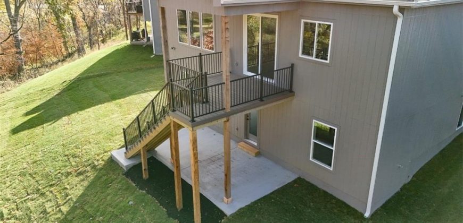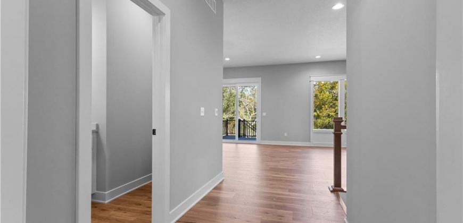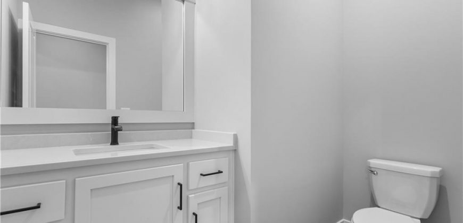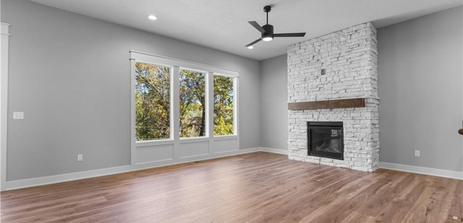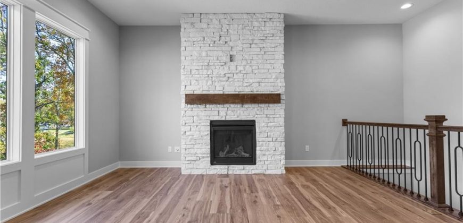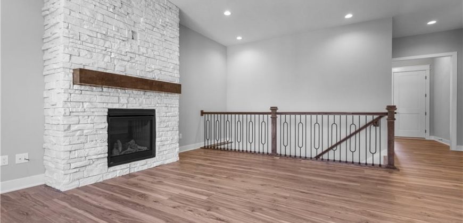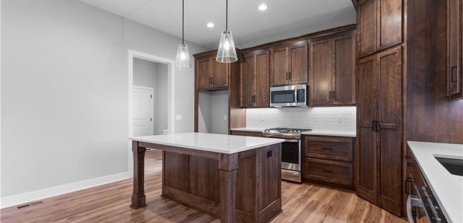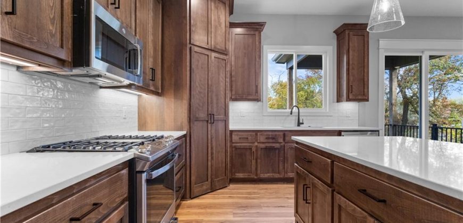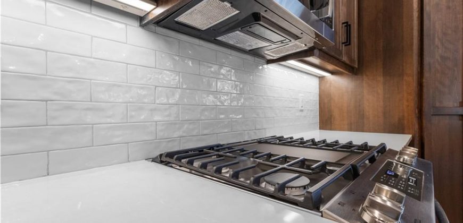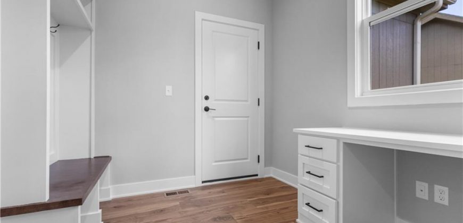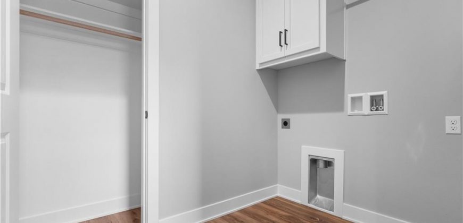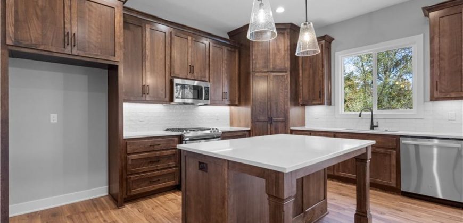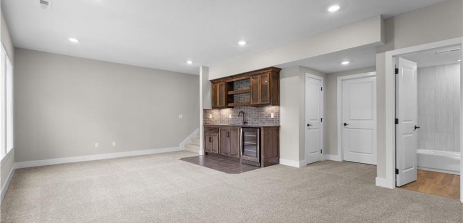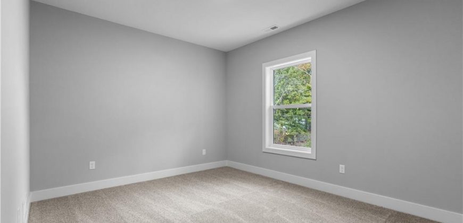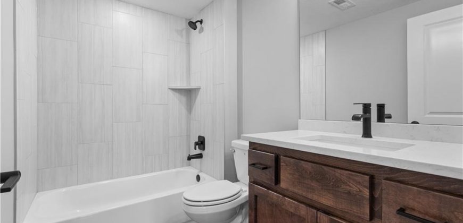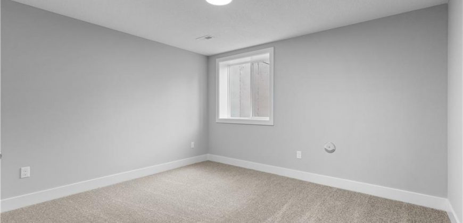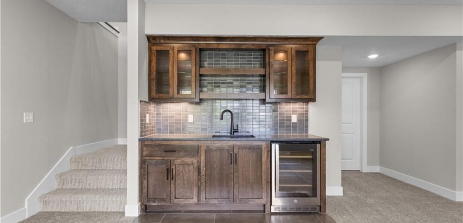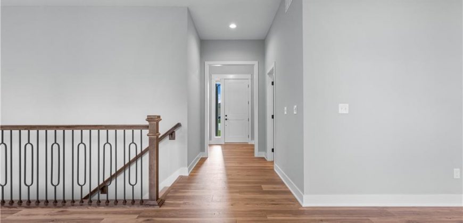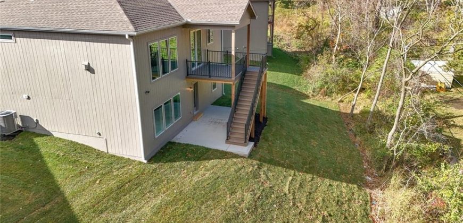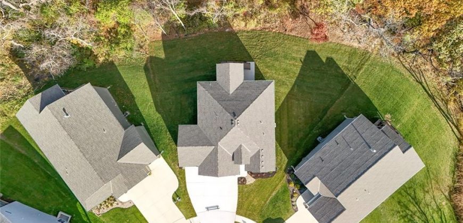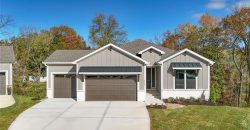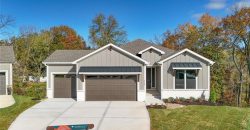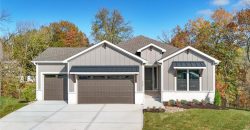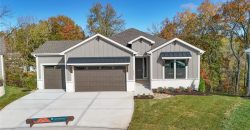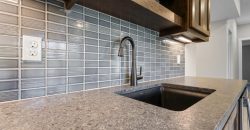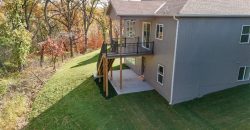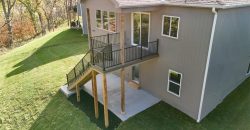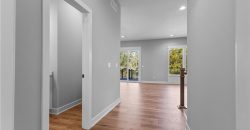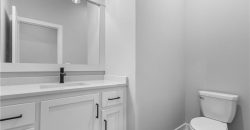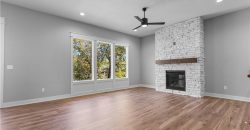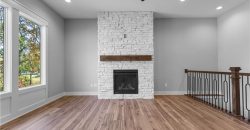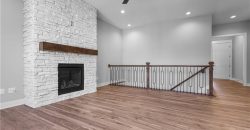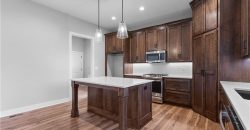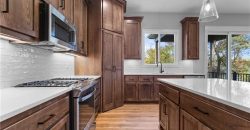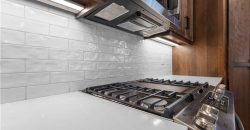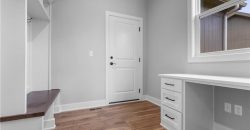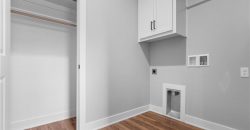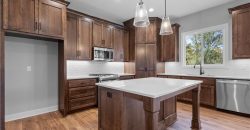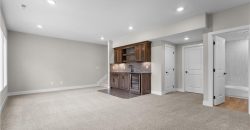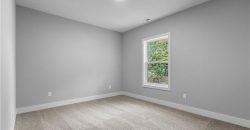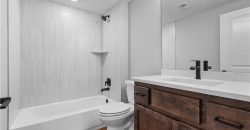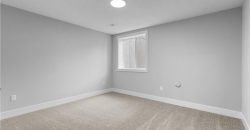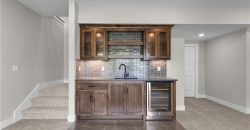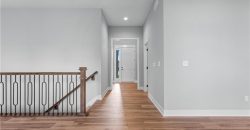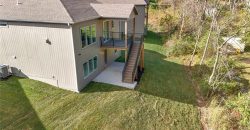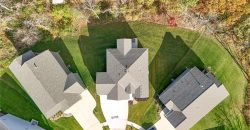Homes for Sale in Riverside, MO 64150 | 4580 NW 49th Place
2485222
Property ID
2,161 SqFt
Size
3
Bedrooms
2
Bathrooms
Description
This Danbury Reverse 1.5 Story located in the sought after Bella Ridge subdivision and features 3 bedrooms and 2.5 baths, 10 foot ceilings on the Main level, Primary Bedroom also on main level with 2 bedrooms downstairs, including a finished lower-level rec room with wet bar and full bathroom! Tons of storage, 3 car garage including a 8’ garage doors with 2 that go 24 feet deep! Built in desk for an office space with a window! Plenty of designer features to enjoy including a covered patio, large custom windows that flood the home with natural light, featured fireplace with stone from floor to ceiling, custom cabinetry, quartz countertops, popular “Rev Wood” flooring, GE appliances with with upgraded gas range, tiled shower in Master bath and mud room/boot bench area. Irrigation system + garage door openers included. Located in a cul-de-sac lot that backs to tree line. This magnificent move in ready home comes with a best in class 2-10 warranty – 1 year workmanship, 2 year systems and 10 year structural. This home is complete and move-in-ready!
Address
- Country: United States
- Province / State: MO
- City / Town: Riverside
- Neighborhood: BELLA RIDGE
- Postal code / ZIP: 64150
- Property ID 2485222
- Price $540,000
- Property Type Single Family Residence
- Property status Active
- Bedrooms 3
- Bathrooms 2
- Year Built 2024
- Size 2161 SqFt
- Land area 0.22 SqFt
- Label OPEN HOUSE: EXPIRED
- Garages 3
- School District Park Hill
- High School Park Hill South
- Acres 0.22
- Age 2 Years/Less
- Amenities Play Area, Pool
- Basement Finished, Full, Walk Out
- Bathrooms 2 full, 1 half
- Builder Unknown
- HVAC Electric, Natural Gas
- County Platte
- Dining Breakfast Area,Kit/Dining Combo
- Equipment Dishwasher, Disposal, Microwave, Free-Standing Electric Oven, Gas Range, Stainless Steel Appliance(s)
- Fireplace 1 - Gas, Great Room, Heat Circulator
- Floor Plan Ranch,Reverse 1.5 Story
- Garage 3
- HOA $775 / Annually
- HOA Includes Curbside Recycle, Management, Trash
- Floodplain No
- Lot Description City Limits, Level, Sprinkler-In Ground
- HMLS Number 2485222
- Laundry Room Laundry Room
- Open House EXPIRED
- Other Rooms Family Room,Great Room,Main Floor Master
- Ownership Private
- Property Status Active
- Warranty 10 Year Warranty,Builder Warranty
- Water Public
- Will Sell Cash, Conventional, FHA, VA Loan

