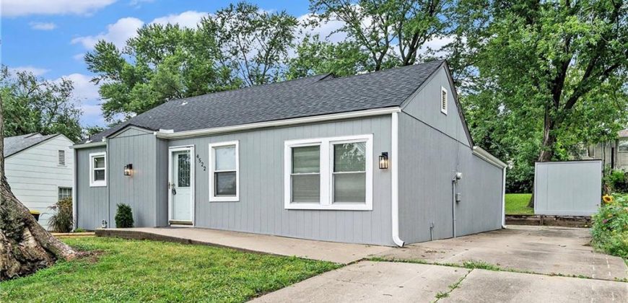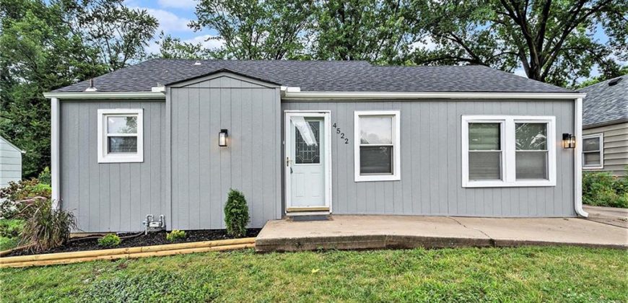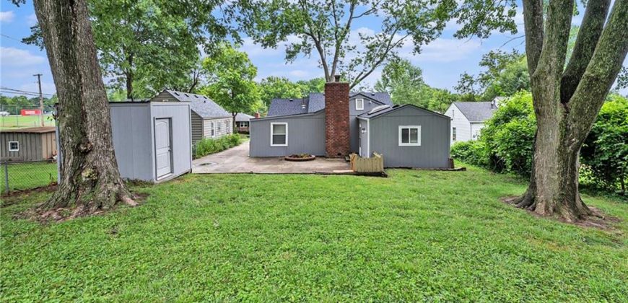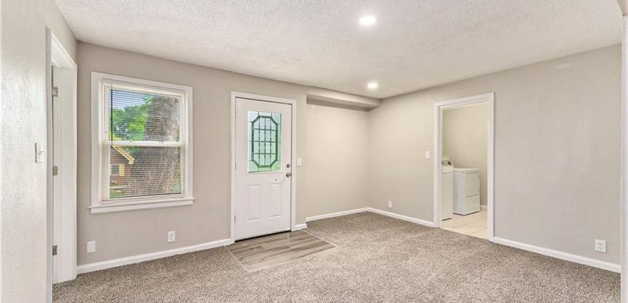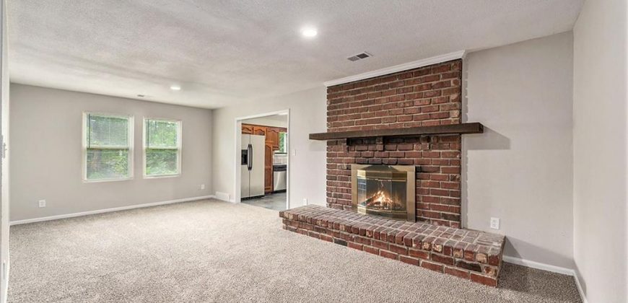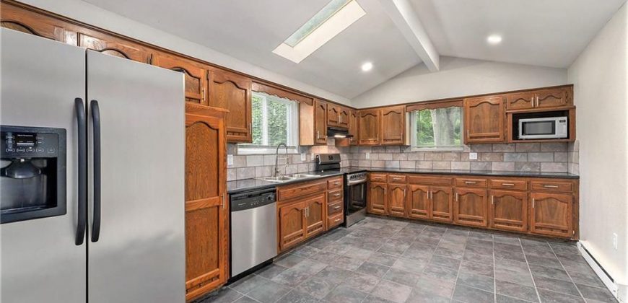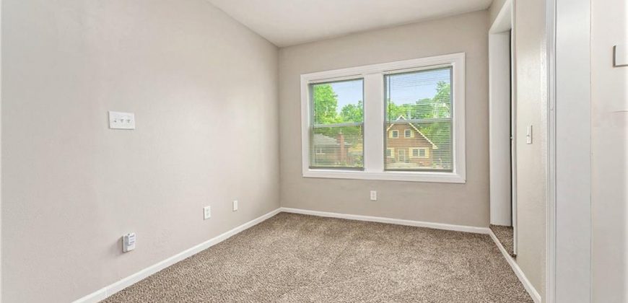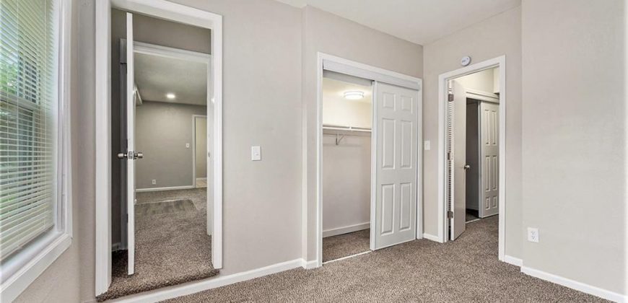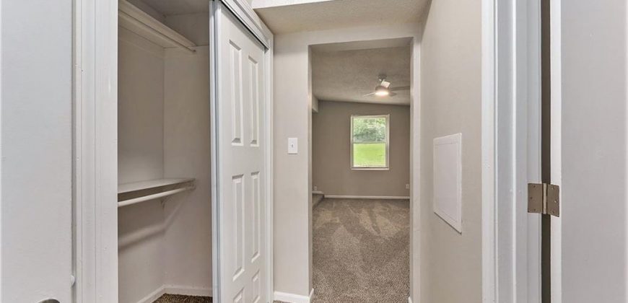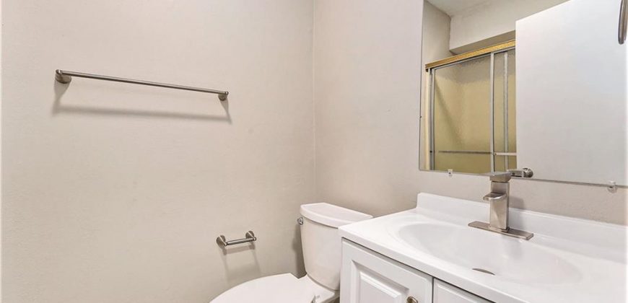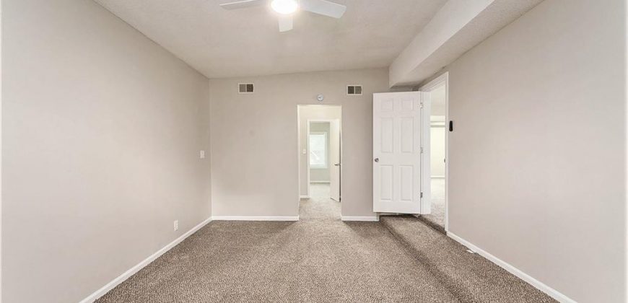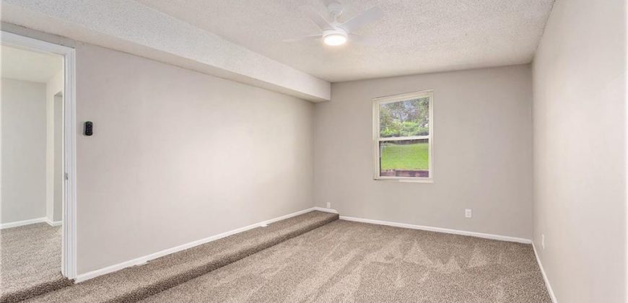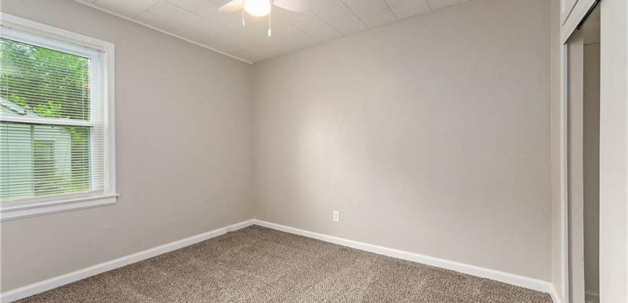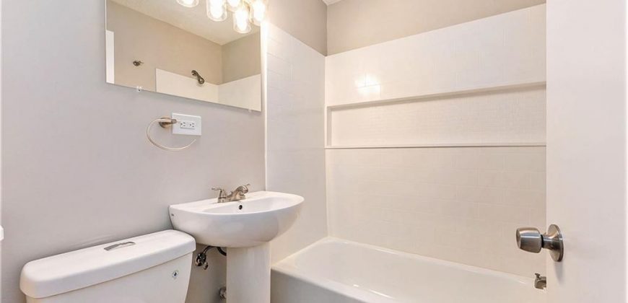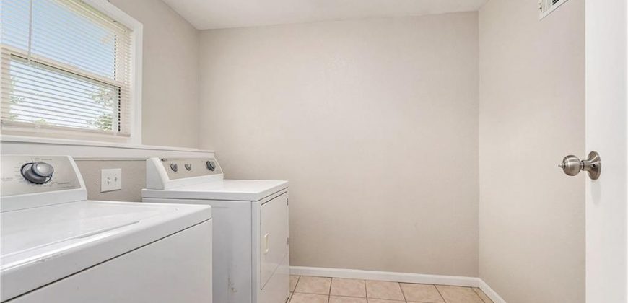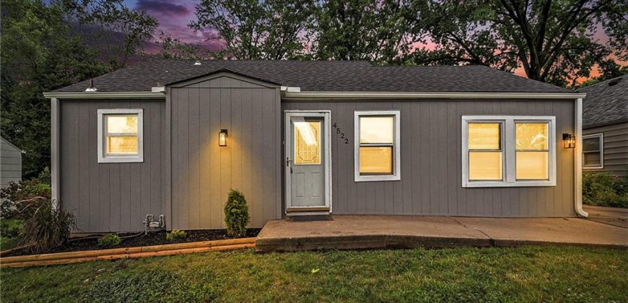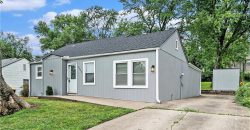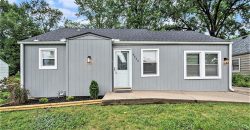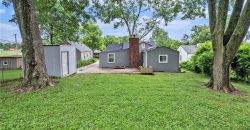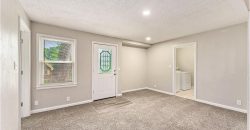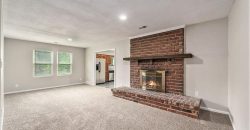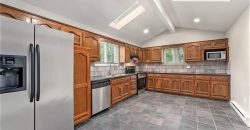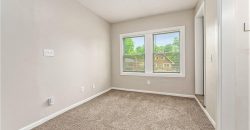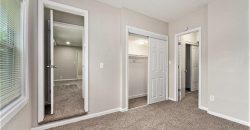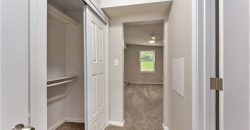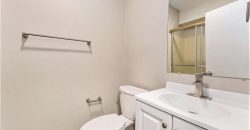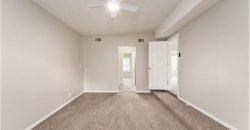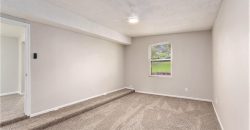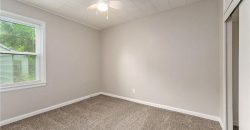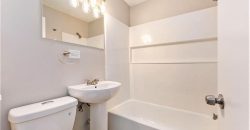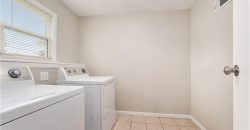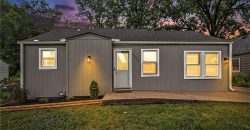4522 N Agnes Avenue, Kansas City, MO 64117 | MLS#2494828
2494828
Property ID
1,610 SqFt
Size
3
Bedrooms
2
Bathrooms
Description
**Back on market at no fault to the seller; Buyers Financing fell through”
Welcome to this beautifully updated 3-bedroom, 2-bathroom house that offers comfort and style in every corner. Step inside to find fresh new carpet and paint throughout, creating a modern and inviting atmosphere.
The home boasts a brand-new roof and siding, ensuring long-lasting durability and curb appeal. The modern kitchen is perfect for cooking enthusiasts, while the spacious living areas are ideal for entertaining guests or relaxing with family.
You’ll appreciate the convenience of a new water heater, providing efficient and reliable hot water. Situated in a friendly neighborhood, this home is perfect for families, professionals, or anyone looking for a move-in-ready property.
Address
- Country: United States
- Province / State: MO
- City / Town: Kansas City
- Neighborhood: Golden Oaks
- Postal code / ZIP: 64117
- Property ID 2494828
- Price $221,650
- Property Type Single Family Residence
- Property status Active
- Bedrooms 3
- Bathrooms 2
- Year Built 1956
- Size 1610 SqFt
- Land area 0.24 SqFt
- School District North Kansas City
- High School Winnetonka
- Middle School Maple Park
- Elementary School Lakewood
- Acres 0.24
- Age 76-100 Years
- Basement Crawl Space
- Bathrooms 2 full, 0 half
- Builder Unknown
- HVAC Electric, Forced Air
- County Clay
- Dining Eat-In Kitchen
- Equipment Dishwasher, Disposal, Refrigerator, Gas Range
- Fireplace 1 - Family Room
- Floor Plan Ranch
- HOA $ /
- Floodplain No
- HMLS Number 2494828
- Laundry Room Laundry Room
- Other Rooms Family Room
- Ownership Private
- Property Status Active
- Water Public
- Will Sell Cash, Conventional, FHA, VA Loan

