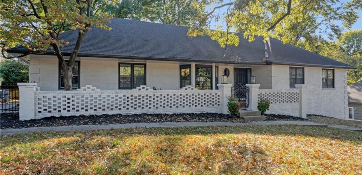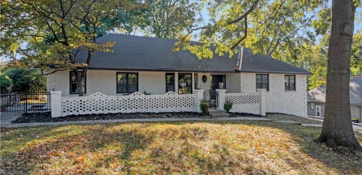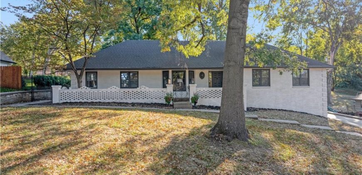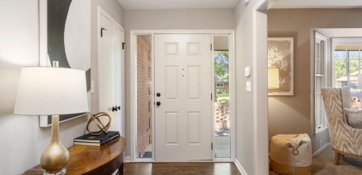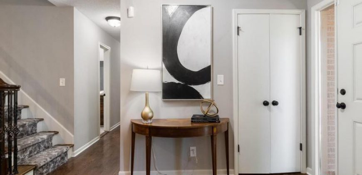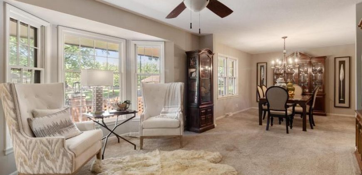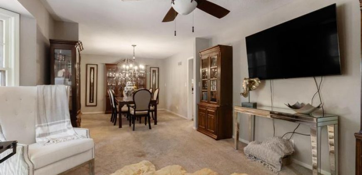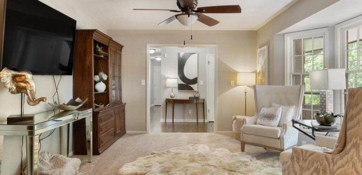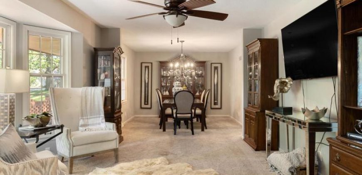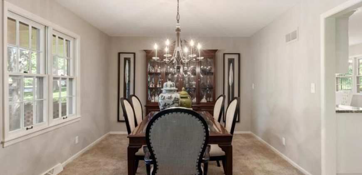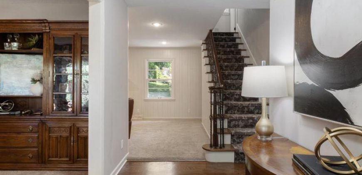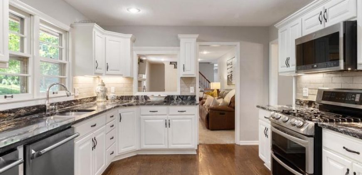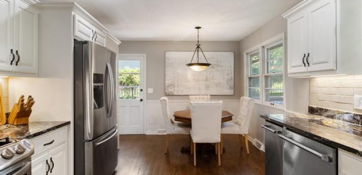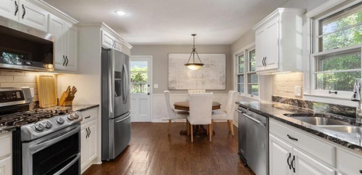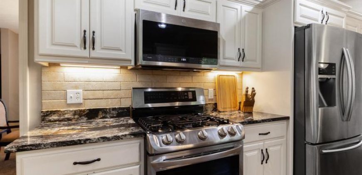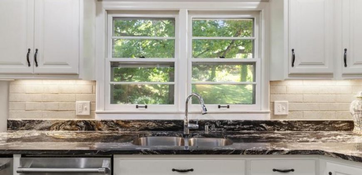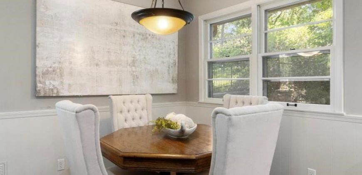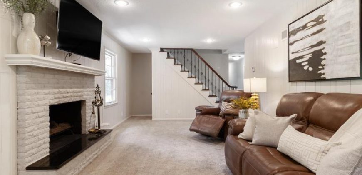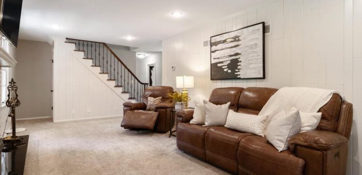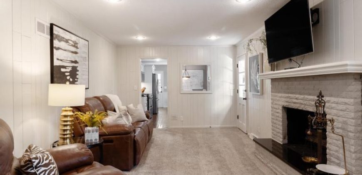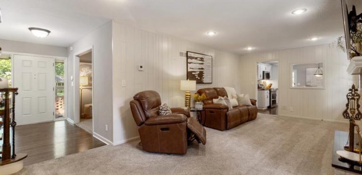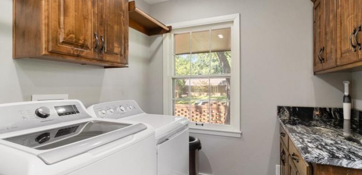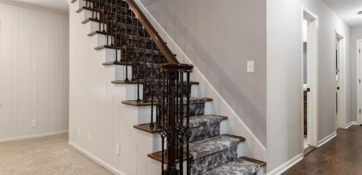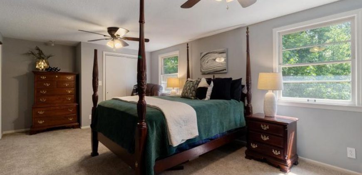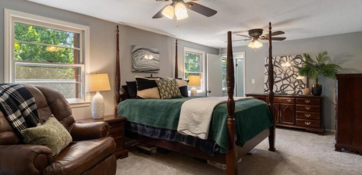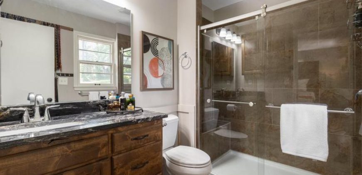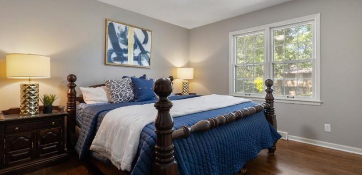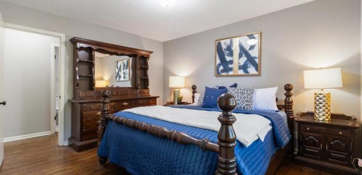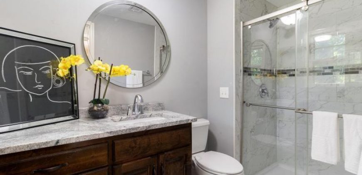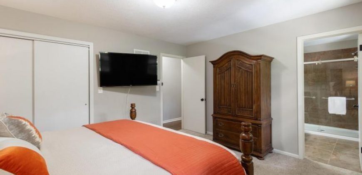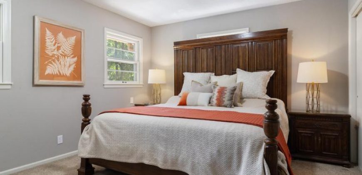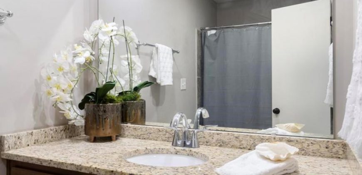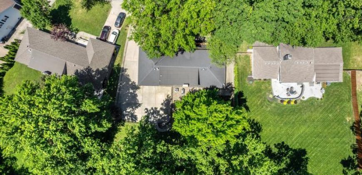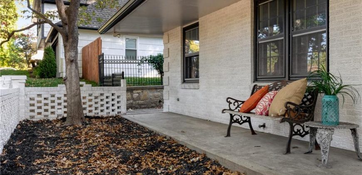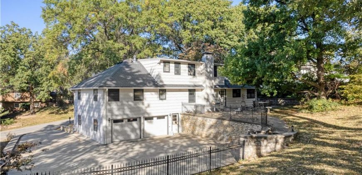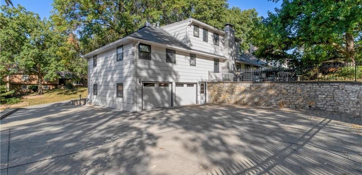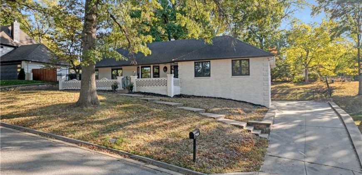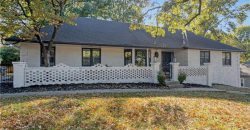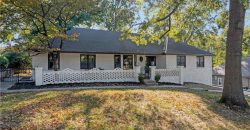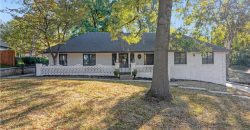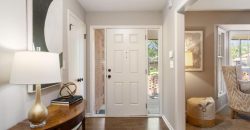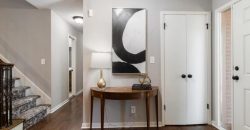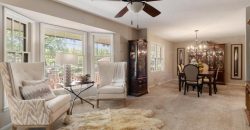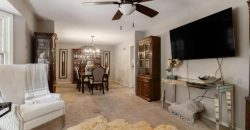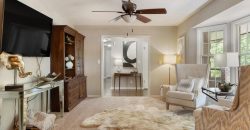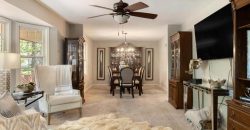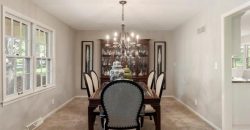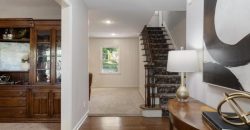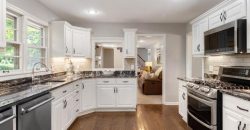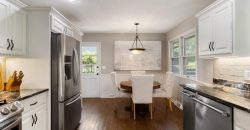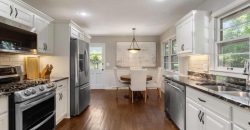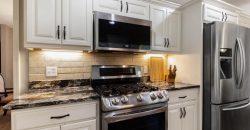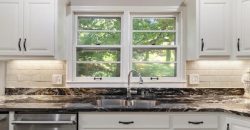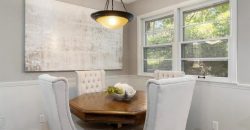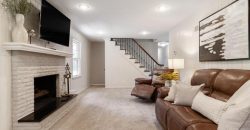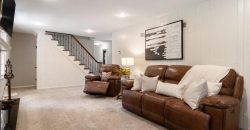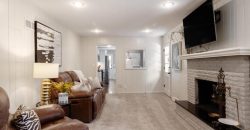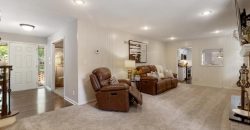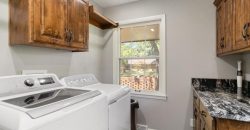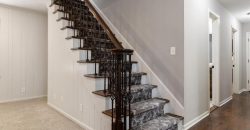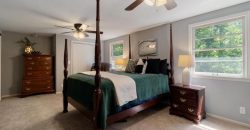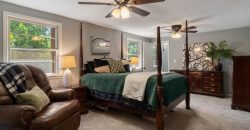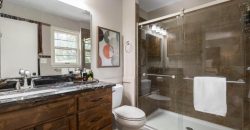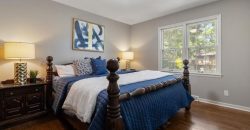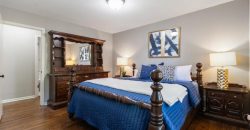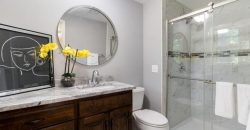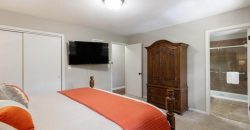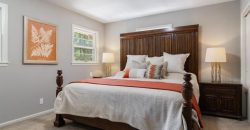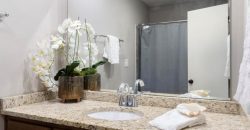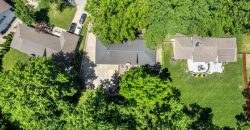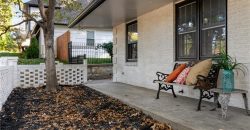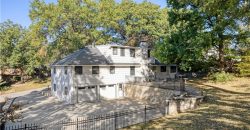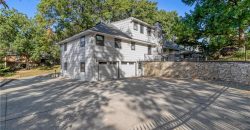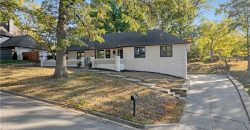4321 NW Briarcliff Lane, Kansas City, MO 64116 | MLS#2515779
2515779
Property ID
4,194 SqFt
Size
4
Bedrooms
3
Bathrooms
Description
Location, location, location! This beautiful brick raised ranch home is located in the sought after subdivision of Claymont located in Briarcliff. Enter home through a quaint enclosed brick large courtyard and porch. Perfect for entertaining or enjoying your morning coffee. 5 years ago this home was remodeled from top to bottom. No expense spared. Beautiful updated kitchen and baths. Main level features formal dining room, eat in kitchen, 2 large living areas, large primary bedroom and 2 additional large bedrooms. Updated kitchen features large walk in pantry, Granite counter tops, plenty of cabinets and top of the line stainless steel appliances. Newer upgraded carpet and hardwood floors. 2 masonry wood burning or gas fireplaces. First floor large laundry room. Second level features 4th bedroom with full bath, large walk-in closet. 2 masonry wood burning or gas fireplaces. Huge walkout lower level currently being used as a home business. ½ bath in basement. Tons of storage in basement and in garage. Extra large side entry driveway with 2 car garage and space for many more cars if needed. Awesome, extra large backyard with beautiful wrought iron fence and beautiful stone walls. Nice patio area as well. Beautiful mature trees. Perfect for Family gatherings or lots of space for your fur babies! Newer HVAC, Hot water heater and roof! This home is turn key and has been a treasured place for the sellers and we hope you LOVE it just as much!
Address
- Country: United States
- Province / State: MO
- City / Town: Kansas City
- Neighborhood: Claymont
- Postal code / ZIP: 64116
- Property ID 2515779
- Price $479,000
- Property Type Single Family Residence
- Property status Active
- Bedrooms 4
- Bathrooms 3
- Year Built 1969
- Size 4194 SqFt
- Land area 0.38 SqFt
- Garages 2
- School District North Kansas City
- High School North Kansas City
- Middle School Northgate
- Elementary School Briarcliff
- Acres 0.38
- Age 51-75 Years
- Basement Concrete, Finished, Full, Walk Out
- Bathrooms 3 full, 1 half
- Builder Unknown
- HVAC Electric, Window Unit(s), Forced Air
- County Clay
- Dining Eat-In Kitchen,Formal
- Equipment Dishwasher, Disposal, Microwave, Gas Range, Stainless Steel Appliance(s)
- Fireplace 1 - Family Room, Wood Burning
- Floor Plan Raised 1.5 Story,Raised Ranch
- Garage 2
- HOA $300 / Annually
- Floodplain No
- Lot Description City Limits, Treed
- HMLS Number 2515779
- Laundry Room Laundry Room
- Open House EXPIRED
- Other Rooms Entry,Fam Rm Main Level,Family Room,Formal Living Room,Main Floor BR,Main Floor Master
- Ownership Private
- Property Status Active
- Water Public
- Will Sell Cash, Conventional, FHA, USDA Loan, VA Loan

